Single Family For Sale
$ 1,579,000
- Listing Contract Date: 2022-08-18
- MLS #: 170516421
- Post Updated: 2023-02-02 19:51:03
- Bedrooms: 4
- Bathrooms: 4
- Baths Full: 4
- Area: 3587 sq ft
- Year built: 1964
- Status: Closed
Description
Ideally sited on over 11 acres, this spectacular mid-century modern home offers its owners a choice of lifestyle and land use. With stunning sunset views over Mystic to the West and the rare benefit of complete privacy, the property can support an owners’ dreams of extensive floral and vegetable gardens, the conversion of an extra post and beam garage to guest or inlaw quarters, or the addition of a tennis or paddle court to compliment the existing pool. The acreage provides the opportunity to create a second conforming lot …perhaps a compound?
The house was designed by architect Earl Carlin to blend each section…living and sleeping…with the outside vistas. The beautifully updated open living area boasts beamed ceilings, an oversized raised hearth fireplace, generous dining room, new kitchen…all walled with glass, making the transition from the interior to the wraparound deck a natural one. The primary bedroom suite is separated from the guest or children’s wing by a large central hall with dramatic skylight dome. A cozy den with full bath could double as a guest room or home office. The above ground lower level has rooms with flexible uses…laundry, exercise, media center, extra bedroom with full bath and outside patio.
Convenient to Stonington and Mystic, this unusually large parcel is minutes from Stonington Borough, the beaches of Watch Hill, south of I-95…and an easy drive (or train ride) to Boston or New York. A rare opportunity!
- Last Change Type: Closed
Rooms&Units Description
- Rooms Total: 9
- Room Count: 9
- Rooms Additional: Foyer,Laundry Room
- Laundry Room Info: Lower Level
Location Details
- County Or Parish: New London
- Neighborhood: Quiambaug
- Directions: Route 1 to Montauk Avenue, #135 on left.
- Zoning: RR-80
- Elementary School: Per Board of Ed
- Middle Jr High School: Per Board of Ed
- High School: Stonington
Property Details
- Lot Description: May be Subdividable,Lightly Wooded,Fence - Partial
- Parcel Number: 2081014
- Sq Ft Est Heated Above Grade: 3587
- Acres: 11.4000
- Potential Short Sale: No
- New Construction Type: No/Resale
- Construction Description: Frame,Concrete
- Basement Description: Partially Finished,Concrete Floor,Walk-out,Liveable Space
- Showing Instructions: Use ShowingTime or call Ann Burgess 860-705-3133. Overnight notice appreciated.
Property Features
- Energy Features: Generator
- Nearby Amenities: Golf Course,Library,Medical Facilities,Paddle Tennis,Private School(s),Public Rec Facilities,Shopping/Mall,Tennis Courts
- Appliances Included: Gas Range,Range Hood,Refrigerator,Dishwasher,Washer,Electric Dryer
- Interior Features: Auto Garage Door Opener,Cable - Pre-wired,Open Floor Plan
- Exterior Features: Awnings,Deck,French Doors,Gutters,Lighting,Shed,Stone Wall,Underground Utilities,Wrap Around Deck
- Exterior Siding: Shingle,Wood
- Style: Contemporary
- Color: grey
- Foundation Type: Concrete
- Roof Information: Flat,Other
- Cooling System: Central Air
- Heat Type: Hot Air
- Heat Fuel Type: Oil
- Garage Parking Info: Detached Garage,Under House Garage
- Garages Number: 6
- Water Source: Private Well
- Hot Water Description: Domestic
- Fireplaces Total: 1
- Waterfront Description: Not Applicable
- Fuel Tank Location: In Garage
- Swimming Pool YN: 1
- Pool Description: In Ground Pool
- Seating Capcity: Under Contract
- Sewage System: Septic
Fees&Taxes
- Property Tax: $ 16,672
- Tax Year: July 2022-June 2023
Miscellaneous
- Possession Availability: Negotiable
- Mil Rate Total: 24.910
- Mil Rate Tax District: 1.250
- Mil Rate Base: 23.660
- Virtual Tour: https://app.immoviewer.com/landing/unbranded/62fec5e4ac1eb730e8d850d7
- Financing Used: VA
- Display Fair Market Value YN: 1
Courtesy of
- Office Name: Berkshire Hathaway NE Prop.
- Office ID: BHHS61
This style property is located in is currently Single Family For Sale and has been listed on RE/MAX on the Bay. This property is listed at $ 1,579,000. It has 4 beds bedrooms, 4 baths bathrooms, and is 3587 sq ft. The property was built in 1964 year.
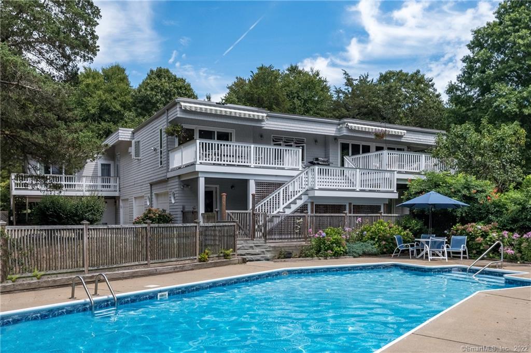
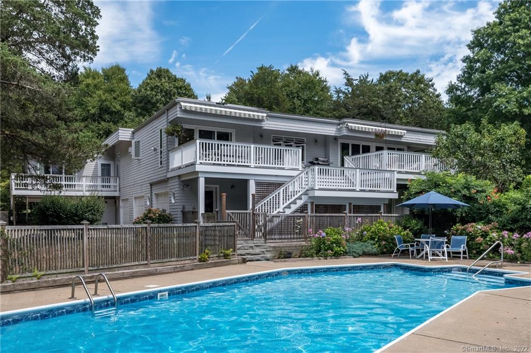
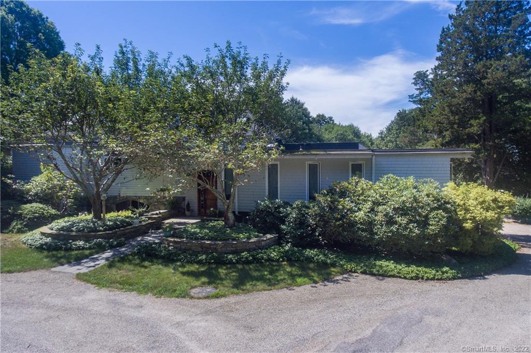
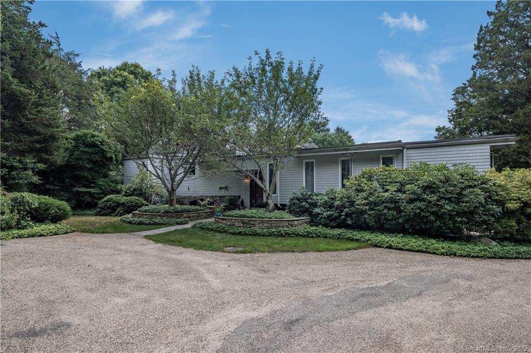
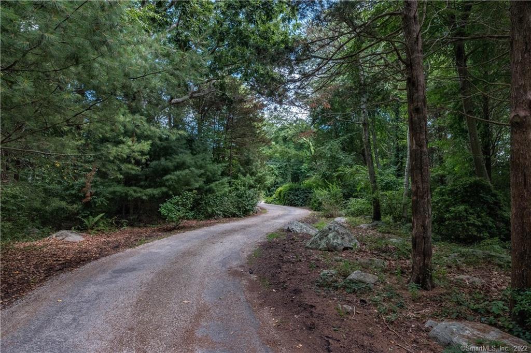
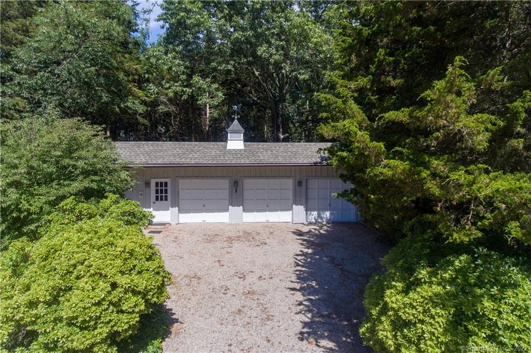
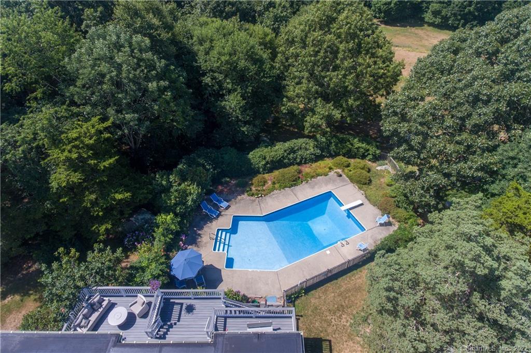
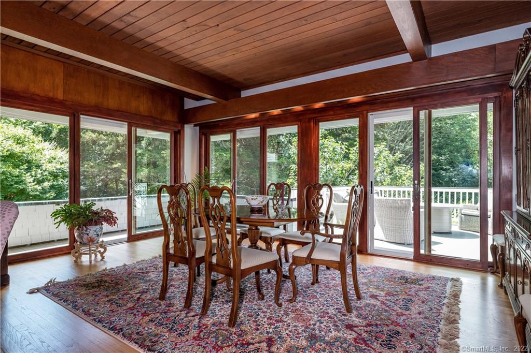
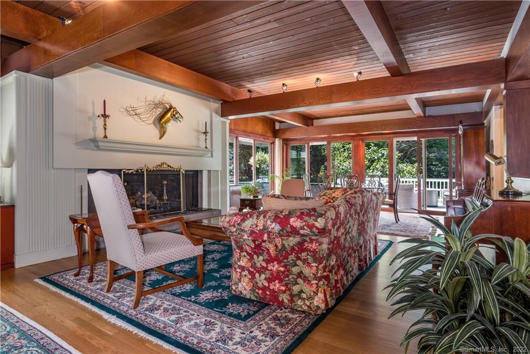
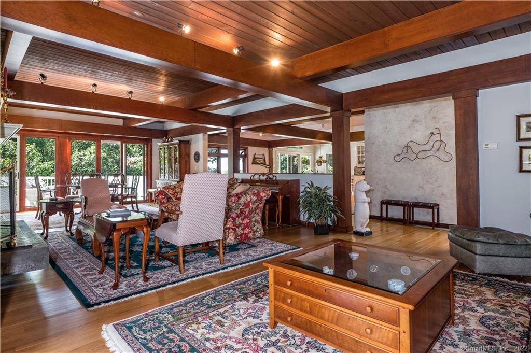
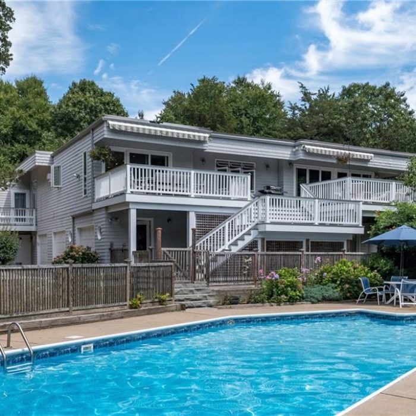
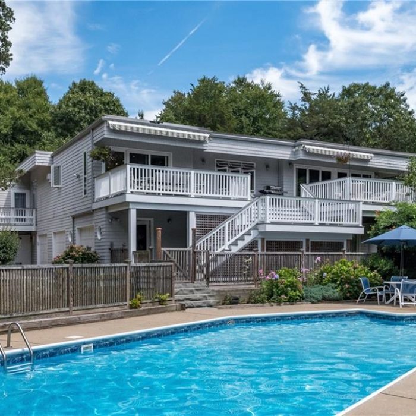
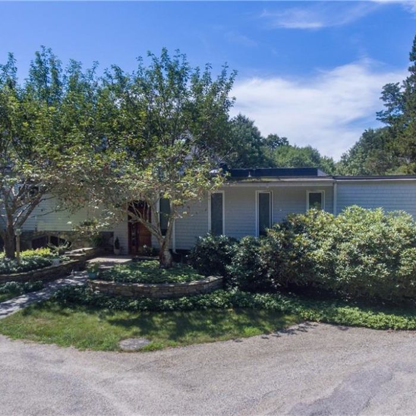
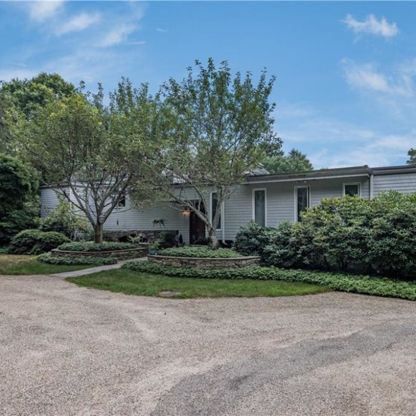
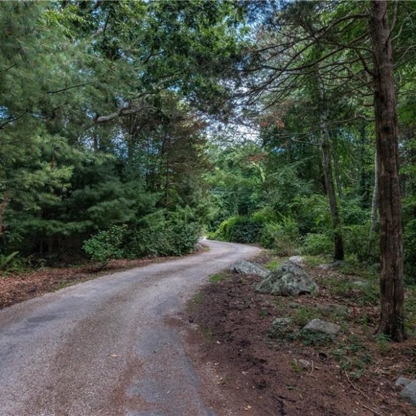
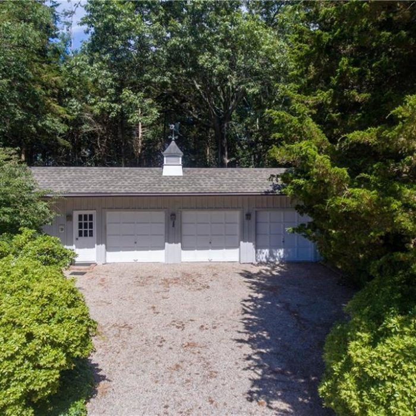
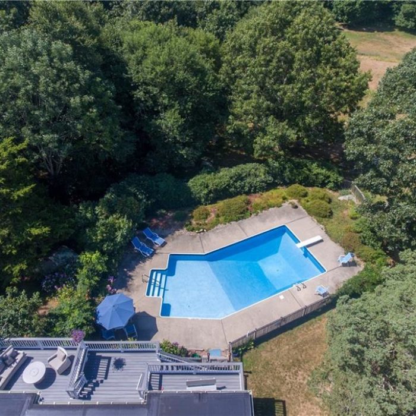
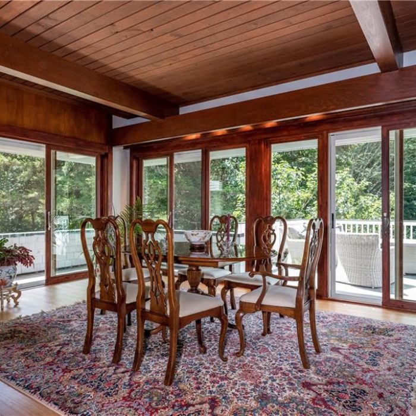
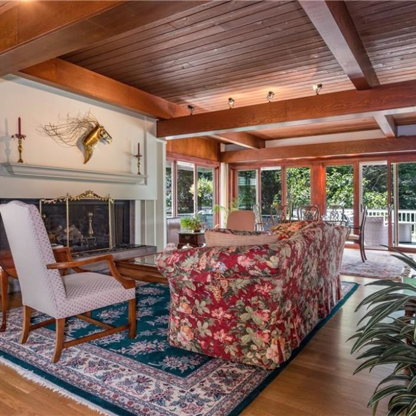
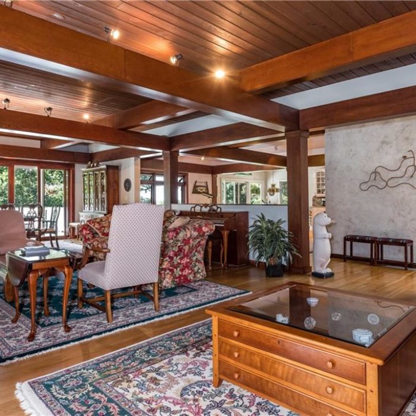
Recent Comments