Single Family For Sale
$ 789,000
- Listing Contract Date: 2022-05-13
- MLS #: 170490814
- Post Updated: 2022-05-13 19:24:02
- Bedrooms: 3
- Bathrooms: 2
- Baths Full: 2
- Area: 2447 sq ft
- Year built: 2006
- Status: Active
Description
Direct Waterfront on beautiful Pachaug pond with sublime views that will wow you from room to room. This property boasts a large private beach with dock. The pristine open concept first floor showcases that no detail was overlooked. Double sided fireplace gives you the ability cozy up from both the living room and the first floor master bedroom. The Master is completed with a walk in closet and slider to deck overlooking the water. First floor laundry completes the potential for one floor living. The second floor has two more large bedrooms and a full bath. Walkout Basement has another 648 sq. feet of living space complete with a bar making it an entertainer’s dream. Environmentally friendly and energy efficient Geothermal heating and central air will help you save on your heating and cooling cost. The 24×48 detached garage with heated floors and a loft that holds up to 6 cars will give you plenty of space to store your boat/cars or any toys of your choosing. Relax on the back deck and enjoy waterfront living at its best. Property has been meticulously maintained and is ready for you to move in and enjoy all that Pachaug has to offer. Bring your boat, fishing poles, waterskies, and ice skates. Let the enjoyment of living on the water start today. New Anderson door to back deck has a lifetime warranty. Chandelier in the dining room does not convey with sale. Property is being sold as is.
- Last Change Type: New Listing
Rooms&Units Description
- Rooms Total: 5
- Room Count: 1
- Laundry Room Info: Lower Level
- Laundry Room Location: first floor
Location Details
- County Or Parish: New London
- Neighborhood: Pachaug
- Directions: Bethel to Kenwood # 132
- Zoning: R60
- Elementary School: Griswold
- Intermediate School: Per Board of Ed
- Middle Jr High School: Griswold
- High School: Griswold
Property Details
- Lot Description: Water View,Lightly Wooded
- Parcel Number: 1480026
- Subdivision: Kenwood
- Sq Ft Est Heated Above Grade: 1799
- Sq Ft Est Heated Below Grade: 648
- Acres: 0.6700
- Potential Short Sale: No
- New Construction Type: No/Resale
- Construction Description: Frame
- Basement Description: Full With Walk-Out,Partially Finished
- Showing Instructions: Listing agent must be present. All Buyers must be pre-approved before showing the property.
Property Features
- Energy Features: Geothermal Heat
- Appliances Included: Oven/Range,Refrigerator,Dishwasher,Washer,Electric Dryer
- Interior Features: Audio System,Auto Garage Door Opener,Cable - Available,Open Floor Plan
- Exterior Features: Deck,Porch
- Exterior Siding: Vinyl Siding
- Style: Other
- Color: tan
- Driveway Type: Crushed Stone
- Foundation Type: Concrete
- Roof Information: Asphalt Shingle
- Cooling System: Central Air
- Heat Type: Heat Pump
- Heat Fuel Type: Geothermal
- Garage Parking Info: Detached Garage
- Garages Number: 6
- Water Source: Private Well
- Hot Water Description: Natural Gas
- Fireplaces Total: 2
- Direct Waterfront YN: 1
- Waterfront Description: Direct Waterfront,Dock or Mooring,Beach,View
- Fuel Tank Location: In Basement
- Home Automation: Built In Audio,Lighting
- Sewage System: Septic
Fees&Taxes
- Property Tax: $ 9,104
- Tax Year: July 2021-June 2022
Miscellaneous
- Possession Availability: 60 days
- Mil Rate Total: 28.940
- Mil Rate Base: 28.940
- Virtual Tour: https://app.immoviewer.com/landing/unbranded/627e7e23cdbd4e3a16423171
- Display Fair Market Value YN: 1
Courtesy of
- Office Name: RANDALL, REALTORS-Compass
- Office ID: RANDAL05
This style property is located in is currently Single Family For Sale and has been listed on RE/MAX on the Bay. This property is listed at $ 789,000. It has 3 beds bedrooms, 2 baths bathrooms, and is 2447 sq ft. The property was built in 2006 year.
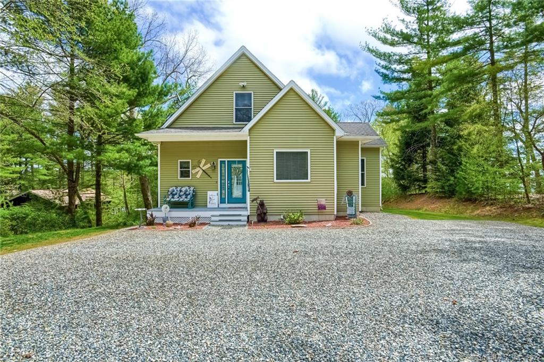
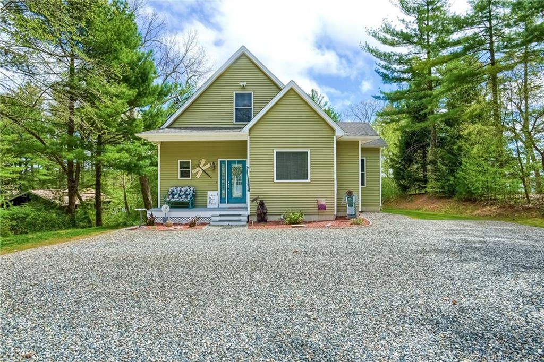
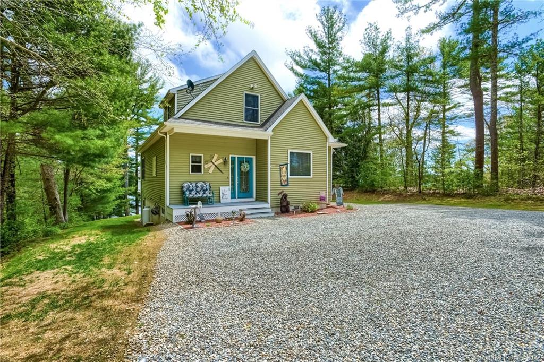
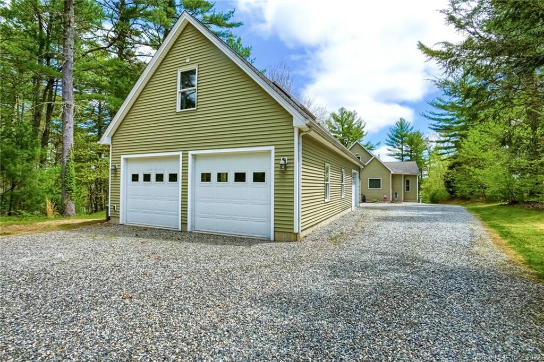
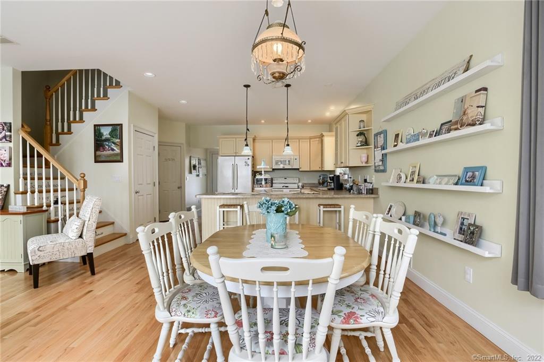
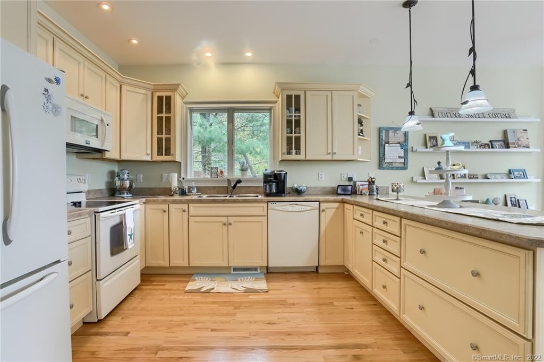
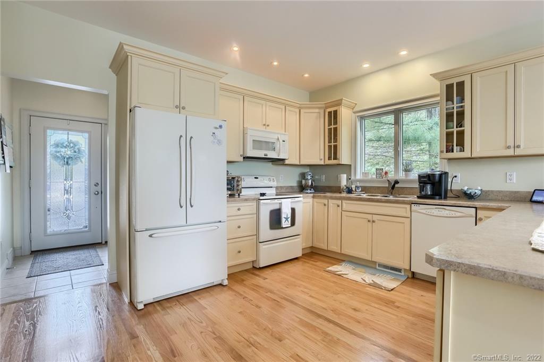
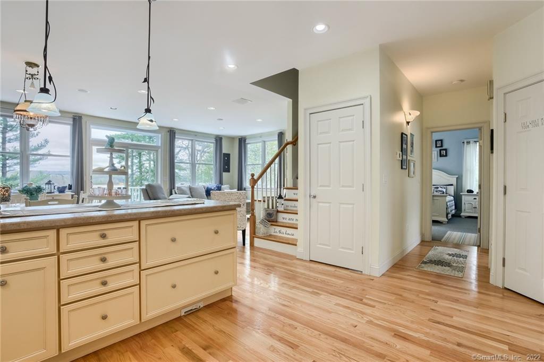
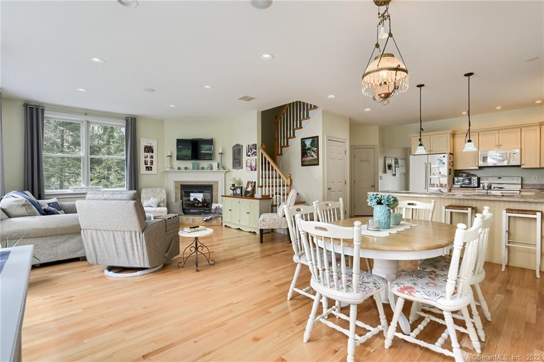
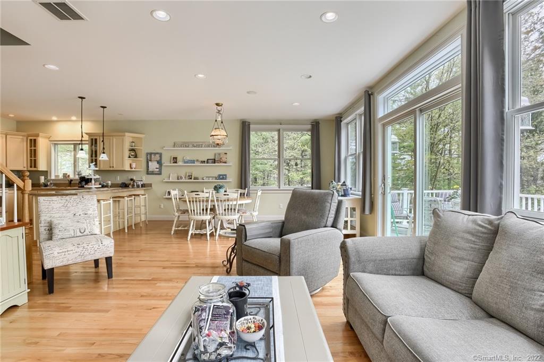
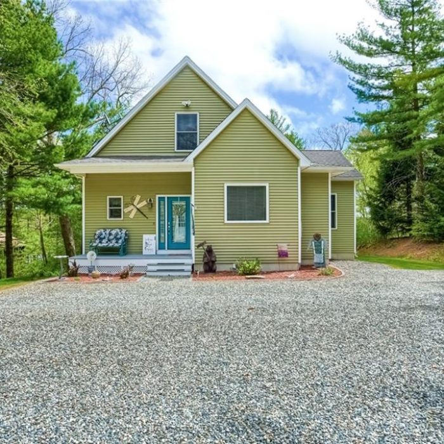
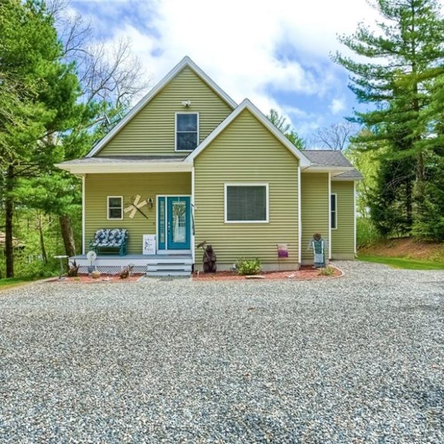
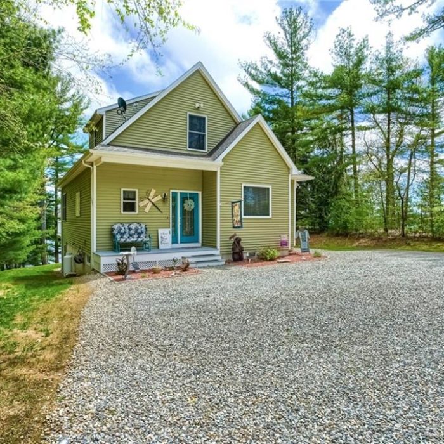
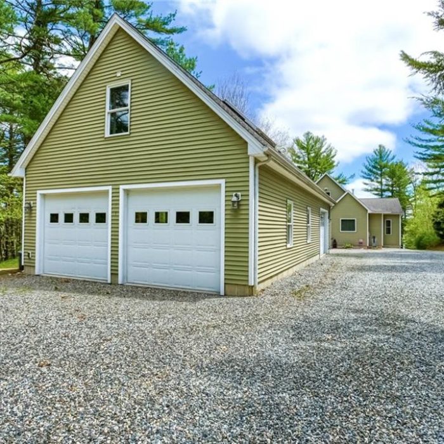

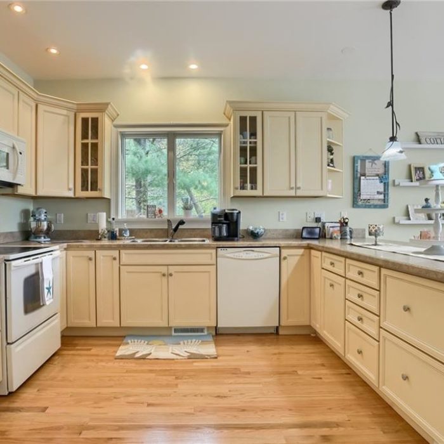
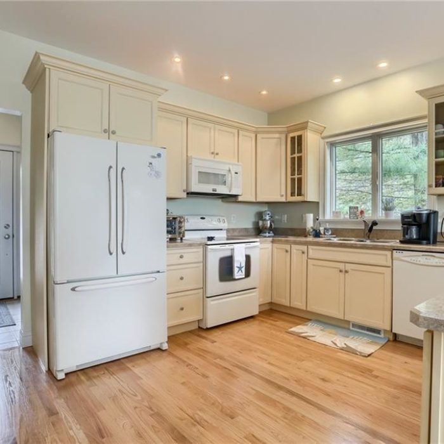
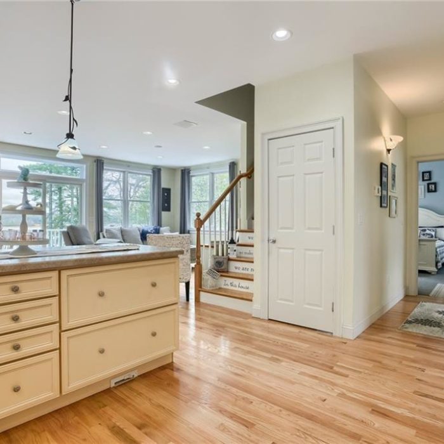
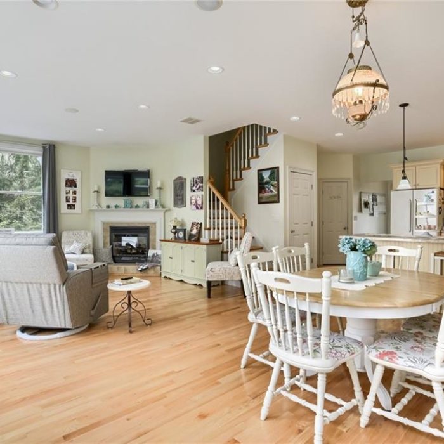
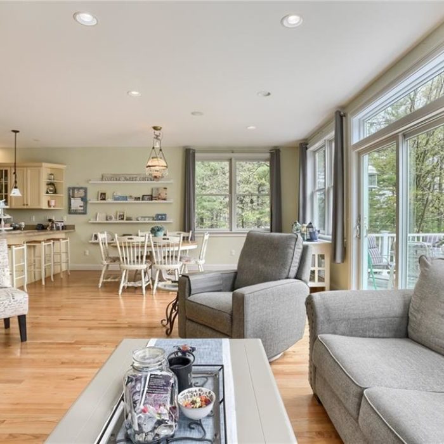
Recent Comments