Single Family For Sale
$ 975,000
- Listing Contract Date: 2022-07-15
- MLS #: 170506635
- Post Updated: 2022-10-14 12:51:04
- Bedrooms: 4
- Bathrooms: 5
- Baths Full: 4
- Baths Half: 1
- Area: 3964 sq ft
- Year built: 1976
- Status: Closed
Description
One of a kind, contemporary, secluded, hilltop estate on 8.91 acres with amazing water views out to Long Island Sound. Open main floor plan has a gourmet kitchen with a large granite island and high-end appliances. The kitchen connects to a spacious dining/living/family room centered around the fireplace and equipped with a bar. Large windows allow plenty of natural light into the living area. French Doors lead out to a large wrap around deck with a gazebo, perfect for entertaining. There are 3 bedrooms on the main floor, one with an ensuite bath and two sharing a Jack and Jill bath. The first floor also has a half bath and a large laundry room. The top floor consists of the spacious owner’s suite with a luxurious bathroom, oversized walk-in closet, built-in vanity area and a balcony with views out to Long Island. The walk out lower level has a game room, office, mud room/ storage space and full bath. Exquisite wood ceilings throughout the home add character and make the house a true work of art. The almost 9 acres of land has walking trails which can also be used for any 4 wheel off road toys. The roof, furnace and septic were new in 2010. 2 car attached garage along with 2 large storage sheds located on the grounds give you all the additional storage space you want. Terrific location just north of Rte. 1 in Stonington makes it a quick drive to Stonington Borough, downtown Westerly or Mystic where you can enjoy all the fine restaurants, shopping, beaches, marinas and events!
- Last Change Type: Closed
Rooms&Units Description
- Rooms Total: 10
- Room Count: 10
- Rooms Additional: Laundry Room
- Laundry Room Info: Main Level
Location Details
- County Or Parish: New London
- Neighborhood: N/A
- Directions: Pequot Trail to Farmholme Road.
- Zoning: RR-80
- Elementary School: Per Board of Ed
- High School: Stonington
Property Details
- Lot Description: Open Lot,Secluded,Level Lot,Treed
- Parcel Number: 2075758
- Sq Ft Est Heated Above Grade: 3132
- Sq Ft Est Heated Below Grade: 832
- Acres: 8.9100
- Potential Short Sale: No
- New Construction Type: No/Resale
- Construction Description: Frame
- Basement Description: Full With Walk-Out,Fully Finished,Heated,Interior Access,Garage Access
- Showing Instructions: Listing agent to be present at all showings. Please follow all current CDC guidelines regarding PPE and number of persons allowed in showing.
Property Features
- Appliances Included: Gas Cooktop,Oven/Range,Microwave,Refrigerator,Icemaker,Dishwasher,Compactor,Washer,Dryer
- Interior Features: Security System
- Exterior Features: Shed,Wrap Around Deck
- Exterior Siding: Wood
- Style: Contemporary
- Foundation Type: Concrete
- Roof Information: Asphalt Shingle
- Cooling System: Central Air
- Heat Type: Hot Air
- Heat Fuel Type: Oil
- Garage Parking Info: Attached Garage
- Garages Number: 2
- Water Source: Private Well
- Hot Water Description: Oil
- Fireplaces Total: 1
- Waterfront Description: Not Applicable
- Fuel Tank Location: Above Ground
- Seating Capcity: Under Contract
- Sewage System: Septic
Fees&Taxes
- Property Tax: $ 9,997
- Tax Year: July 2022-June 2023
Miscellaneous
- Possession Availability: Negotiable
- Mil Rate Total: 24.490
- Mil Rate Tax District: 0.830
- Mil Rate Base: 23.660
- Virtual Tour: https://player.vimeo.com/progressive_redirect/playback/730109949/rendition/1080p/file.mp4?loc=external&signature=bb58e30b20f9a197700e86f5b5f313c2378b4165ce5739944ade8430e271c51f
- Financing Used: Conventional Fixed
Courtesy of
- Office Name: Switz Real Estate Associates
- Office ID: SWITZA00
This style property is located in is currently Single Family For Sale and has been listed on RE/MAX on the Bay. This property is listed at $ 975,000. It has 4 beds bedrooms, 5 baths bathrooms, and is 3964 sq ft. The property was built in 1976 year.
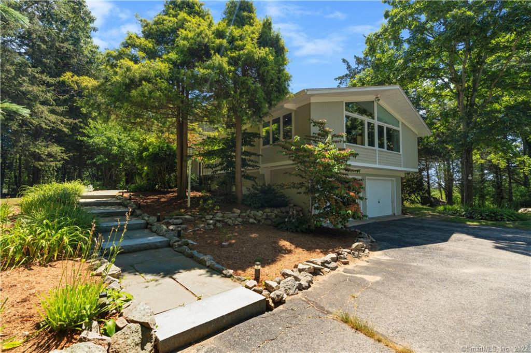
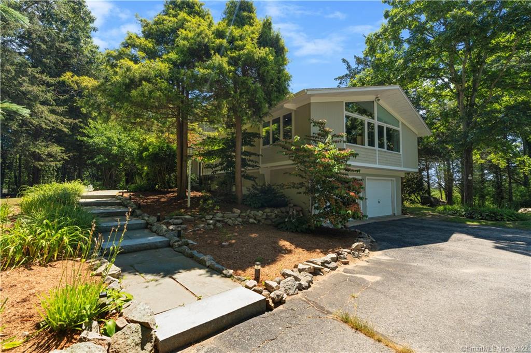
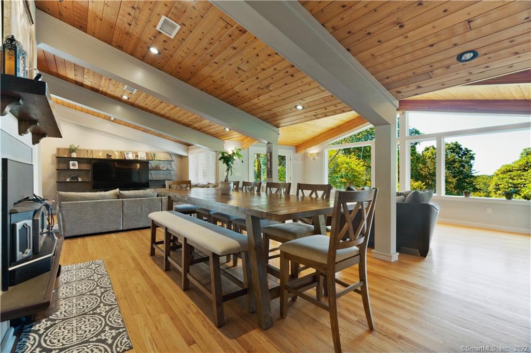
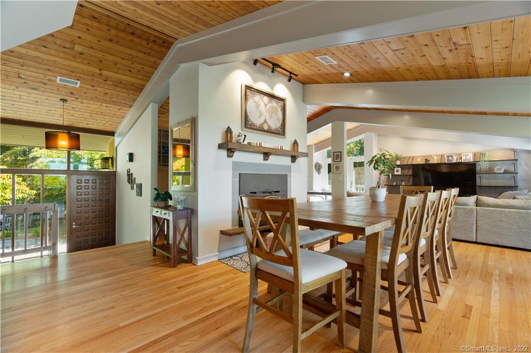
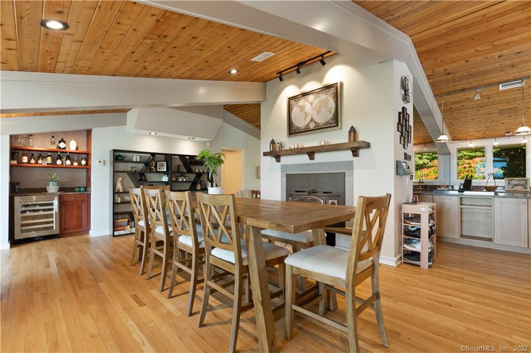
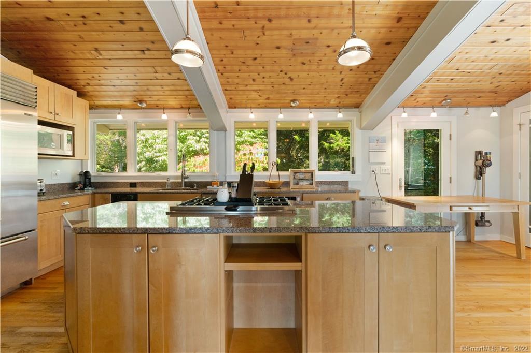
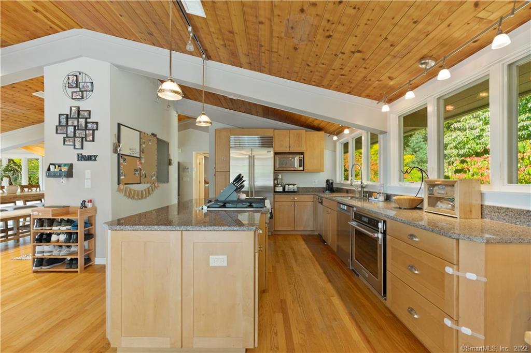
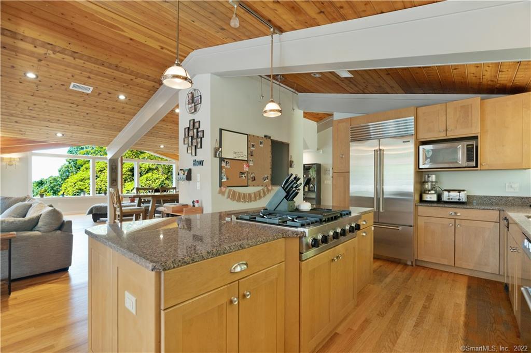
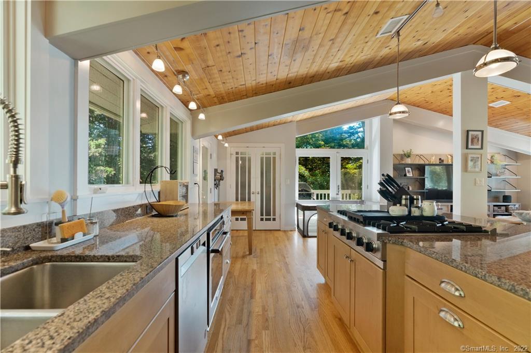
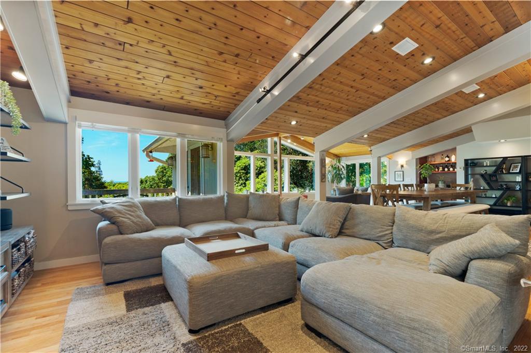
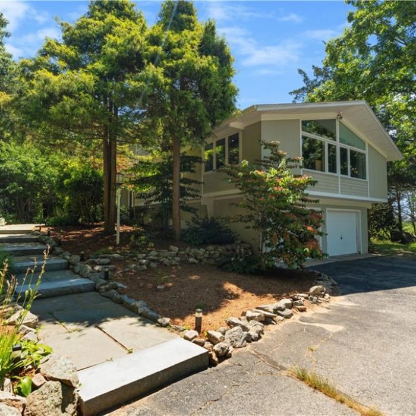
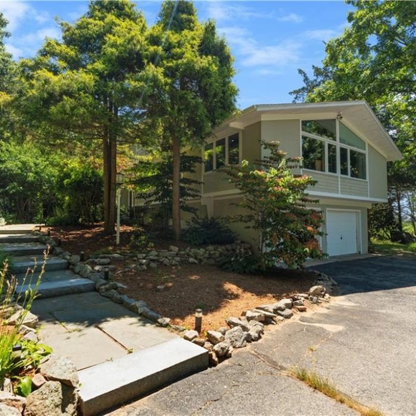
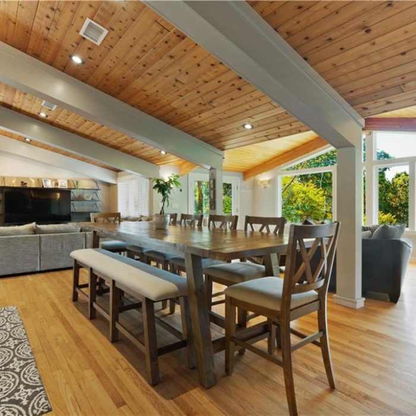
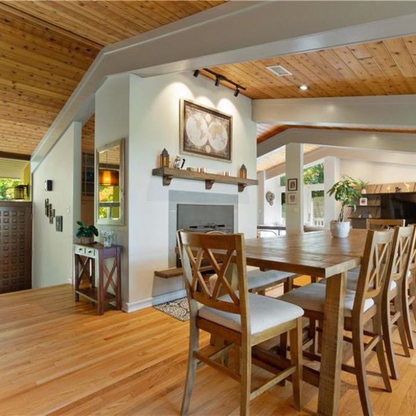
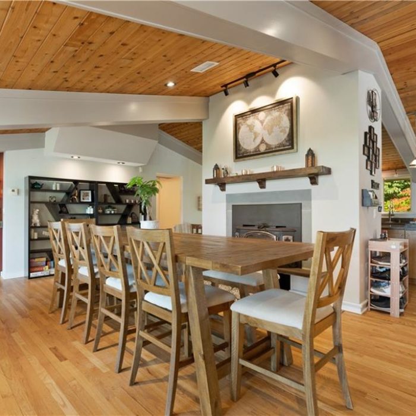
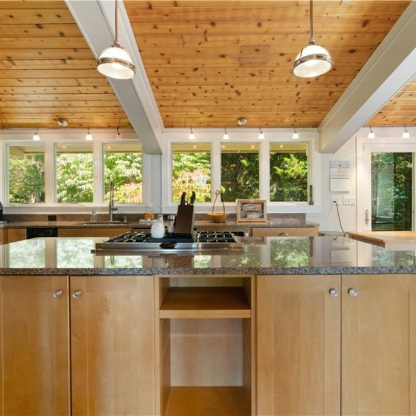
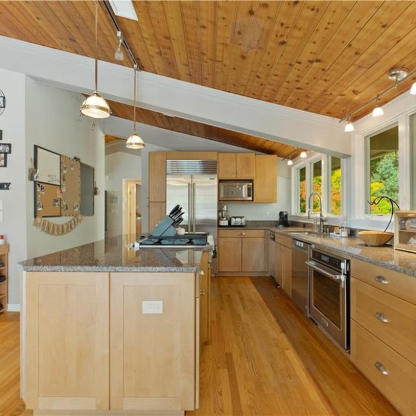
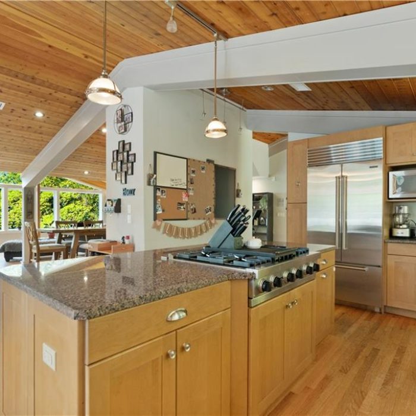
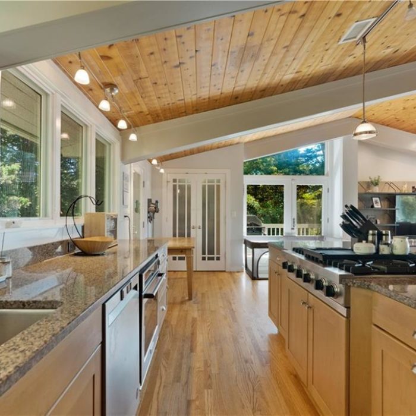
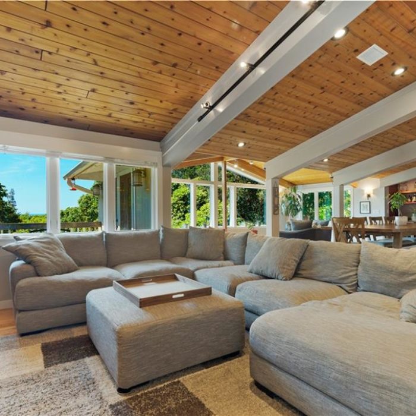
Recent Comments