Single Family For Sale
$ 129,900
- Listing Contract Date: 2023-07-27
- MLS #: 170587098
- Post Updated: 2023-07-27 14:00:05
- Bedrooms: 2
- Bathrooms: 2
- Baths Full: 2
- Area: 1218 sq ft
- Year built: 2008
- Status: Active
Description
Welcome to 13 Skylark Rd! Perfect for those looking to downsize or snowbirds in the market for a 2nd home, this spacious 2 bedroom 2 full bath home is located in the desirable & private Westchester Village neighborhood. Stepping onto the front porch and through the main entrance, this open concept home showcases vaulted ceilings in a large sunlit living room, which flows into the eat-in kitchen with plenty of solid built-in cabinetry & room for a dining table. The hallway leads to a large primary suite including a private full bath with stand-up shower & linen closet. The single-level living is complete with another bedroom, full bath with shower/tub combo, and laundry area which leads to an enclosed porch overlooking the backyard. Additional features include 2 sheds, off-street parking, low maintenance vinyl siding & windows, & more! Located within close proximity to Priam Vineyards & Winery, the Airline Trail, Day Pond State Park, and only a 10 minute drive to downtown Colchester or 20 minutes to Goodspeed Opera House, plus much more! This park has restrictions and an application is required to purchase, please contact agent for more details.
- Last Change Type: New Listing
Rooms&Units Description
- Rooms Total: 4
- Room Count: 5
- Rooms Additional: Laundry Room
- Laundry Room Info: Main Level
Location Details
- County Or Parish: New London
- Neighborhood: Westchester
- Directions: From Rt 149: right onto Shailor Hill Rd, left onto Phonenix, and left onto Skylark Rd. House is on right.
- Zoning: RU
- Elementary School: Per Board of Ed
- High School: Per Board of Ed
Property Details
- Lot Description: Level Lot
- Parcel Number: 2335296
- Subdivision: Westchester Village
- Sq Ft Est Heated Above Grade: 1218
- Acres: 0.0000
- Potential Short Sale: No
- New Construction Type: No/Resale
- Construction Description: Frame
- Basement Description: None
- Showing Instructions: Please use ShowingTime.
Property Features
- Association Amenities: None
- Energy Features: Ridge Vents,Thermopane Windows
- Nearby Amenities: Golf Course,Lake,Medical Facilities,Park,Public Rec Facilities,Public Transportation,Shopping/Mall
- Appliances Included: Oven/Range,Microwave,Washer,Dryer
- Interior Features: Cable - Available
- Exterior Features: Gutters,Lighting,Porch,Porch-Enclosed,Shed
- Exterior Siding: Aluminum
- Style: Ranch,Mobile Home
- Driveway Type: Paved
- Foundation Type: Slab
- Roof Information: Asphalt Shingle
- Cooling System: Central Air
- Heat Type: Hot Air
- Heat Fuel Type: Propane
- Parking Total Spaces: 2
- Garage Parking Info: Paved,Off Street Parking
- Water Source: Shared Well
- Hot Water Description: Domestic
- Waterfront Description: Not Applicable
- Fuel Tank Location: Above Ground
- Home Automation: Thermostat(s)
- Sewage System: Shared Septic
Fees&Taxes
- Association Fee Includes: $ 0
- HOAYN: 1
- HOA Fee Amount: 450
- HOA Fee Frequency: Monthly
- Property Tax: $ 1,887
- Tax Year: July 2022-June 2023
Miscellaneous
- Possession Availability: Negotiable
- Mil Rate Total: 27.080
- Mil Rate Base: 27.080
- Display Fair Market Value YN: 1
Courtesy of
- Office Name: RE/MAX on the Bay
- Office ID: RMBA60
This style property is located in is currently Single Family For Sale and has been listed on RE/MAX on the Bay. This property is listed at $ 129,900. It has 2 beds bedrooms, 2 baths bathrooms, and is 1218 sq ft. The property was built in 2008 year.
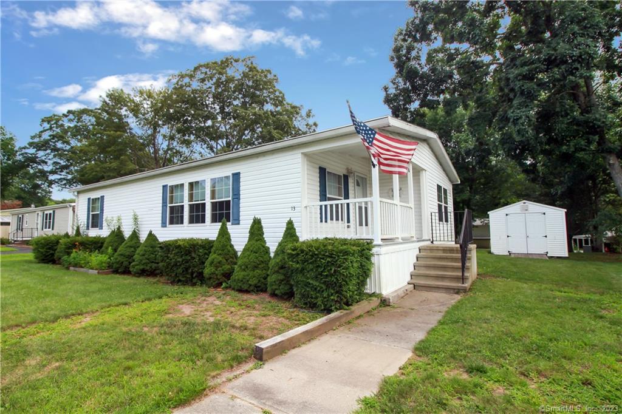
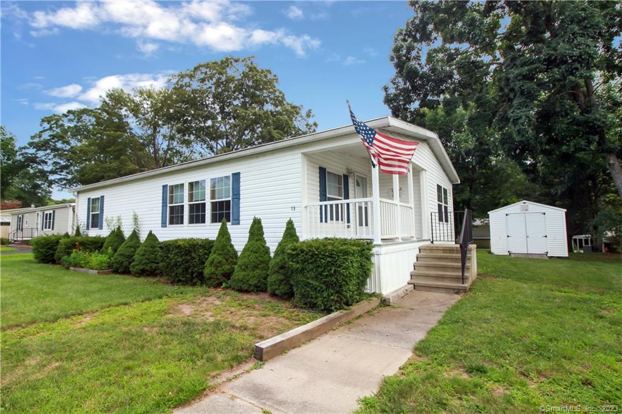
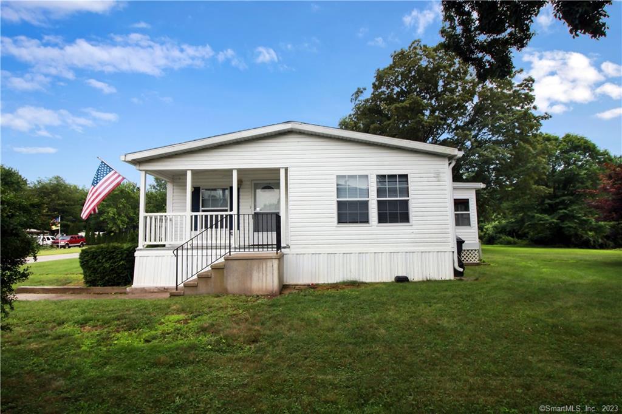
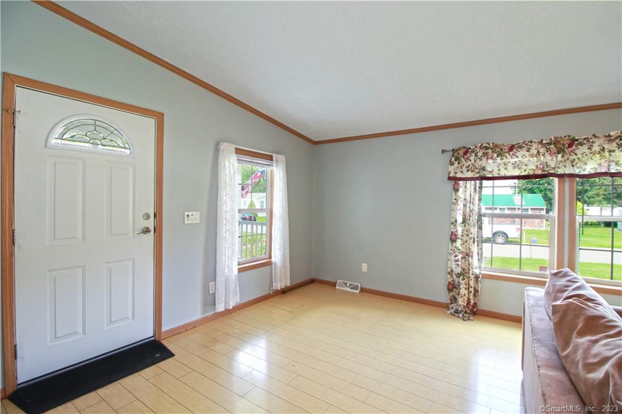
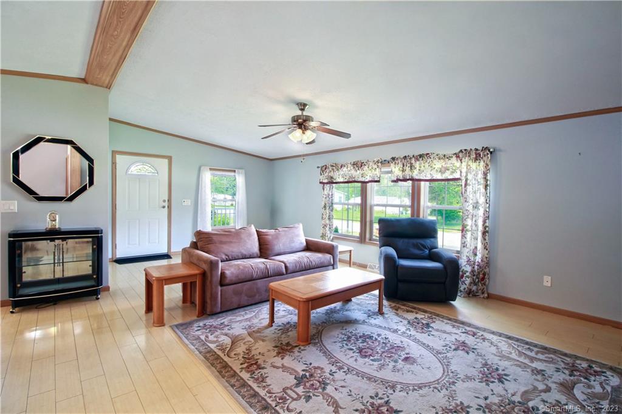
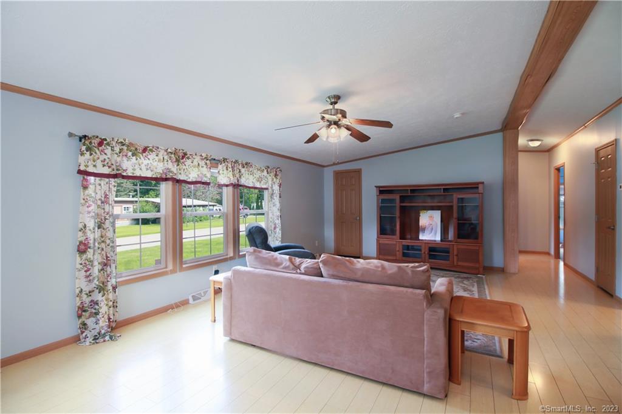
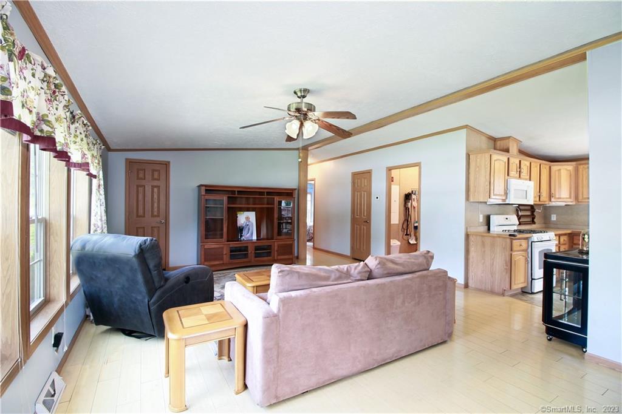
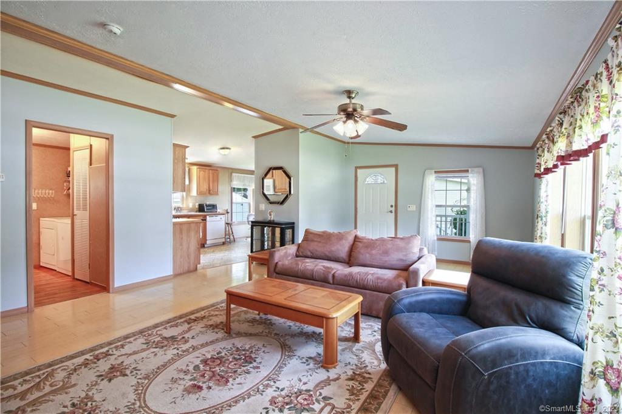



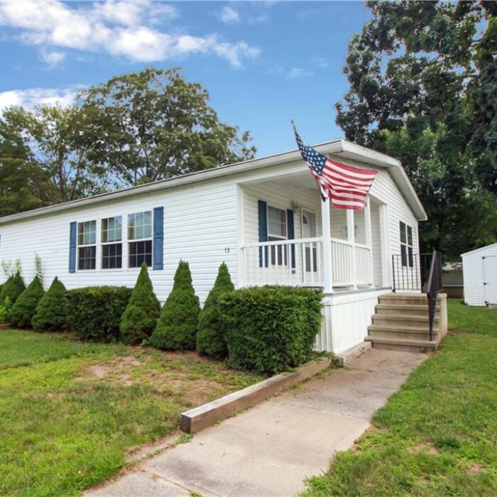


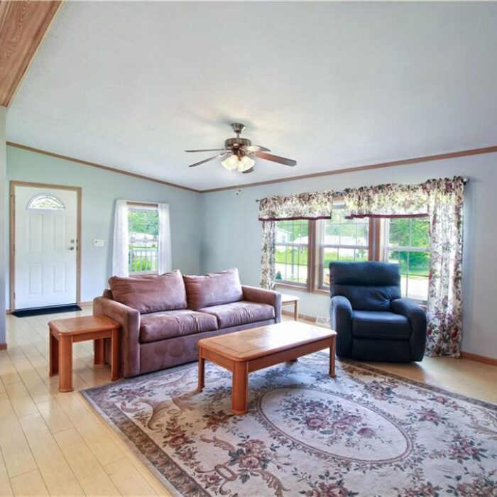
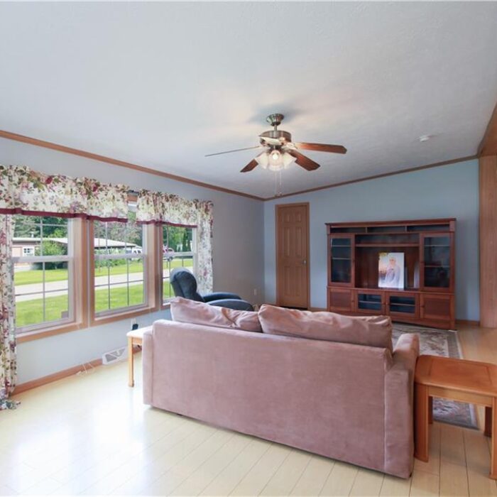

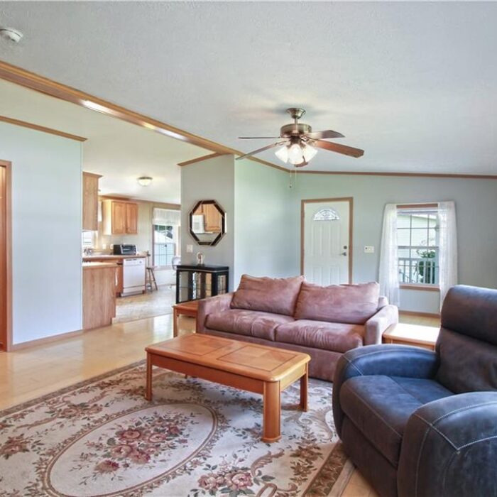
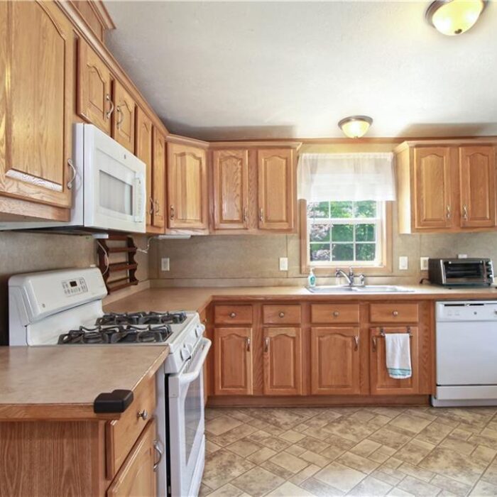
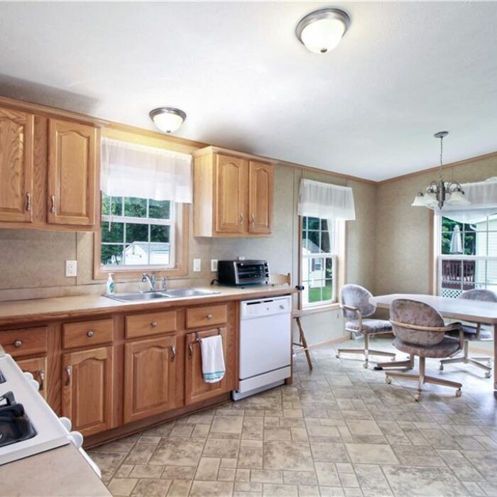
Recent Comments