Single Family For Sale
$ 625,000
- Listing Contract Date: 2022-02-04
- MLS #: 170465350
- Post Updated: 2022-02-18 21:48:37
- Bedrooms: 3
- Bathrooms: 3
- Baths Full: 2
- Baths Half: 1
- Area: 1701 sq ft
- Year built: 1960
- Status: Active
Description
DOWNTOWN MYSTIC Bungalow. A sprawling single floor ranch style home built in 1960 with updates throughout and a beautiful post and beam entry and family room area. Two bedrooms in the main house with one full and one half bath that can easily be converted to another full bathroom. A good size living and dining area in the front of the house with large windows facing the front fenced in yard. The minimalistic kitchen is open to the living and dining area. The family room has high ceilings, plenty of windows and natural light, and a gas wood stove. The back of the property provides additional private living and bedroom space that is perfect for a primary bedroom or can be closed off from the main part of the house- perfect for guests or short term rentals. The front and rear yards are fully fenced in and there is a large driveway for plenty of off street parking. Located steps away from historic downtown, shopping, and some of the best dining Mystic has to offer. Close to the Mystic Seaport, Mystic Aquarium, historic Stonington Borough, Abbott’s Lobster in the Rough, and a short drive to Watch Hill, RI beaches.
- Last Change Type: Price Decrease
Rooms&Units Description
- Rooms Total: 6
- Room Count: 1
Location Details
- County Or Parish: New London
- Neighborhood: Mystic
- Directions: On the corner of Library and Allyn Street. Park in the driveway and enter the door on the side of the house. You have to enter through the fence gateway.
- Zoning: RS-12
- Elementary School: S. B. Butler
- High School: Fitch Senior
Property Details
- Lot Description: Dry,Cleared,Corner Lot,Fence - Full,Fence - Privacy,Fence - Rail
- Parcel Number: 1959956
- Sq Ft Est Heated Above Grade: 1701
- Acres: 0.2400
- Potential Short Sale: No
- New Construction Type: No/Resale
- Construction Description: Frame
- Basement Description: Partial With Hatchway,Crawl Space,Concrete Floor
- Showing Instructions: Showing Time
Property Features
- Appliances Included: Electric Cooktop,Refrigerator,Freezer,Icemaker,Dishwasher,Washer,Dryer
- Exterior Siding: Shingle,Clapboard,Vertical Siding
- Style: Ranch,Bungalow
- Foundation Type: Concrete,Slab
- Roof Information: Asphalt Shingle
- Cooling System: Ceiling Fans,Central Air,Split System
- Heat Type: Baseboard,Hot Air,Zoned
- Heat Fuel Type: Electric,Oil
- Garage Parking Info: Unpaved,Off Street Parking
- Water Source: Public Water Connected
- Hot Water Description: Electric
- Attic Description: Access Via Hatch
- Fireplaces Total: 1
- Waterfront Description: Walk to Water
- Fuel Tank Location: In Basement
- Attic YN: 1
- Sewage System: Septic
Fees&Taxes
- Property Tax: $ 5,000
- Tax Year: July 2021-June 2022
Miscellaneous
- Possession Availability: March 1, 2022
- Mil Rate Total: 25.980
- Virtual Tour: https://app.immoviewer.com/landing/unbranded/61fda5c2dbad02158ddf3409
- Display Fair Market Value YN: 1
Courtesy of
- Office Name: Switz Real Estate Associates
- Office ID: SWITZA00
This style property is located in Groton is currently Single Family For Sale and has been listed on RE/MAX on the Bay. This property is listed at $ 625,000. It has 3 beds bedrooms, 3 baths bathrooms, and is 1701 sq ft. The property was built in 1960 year.
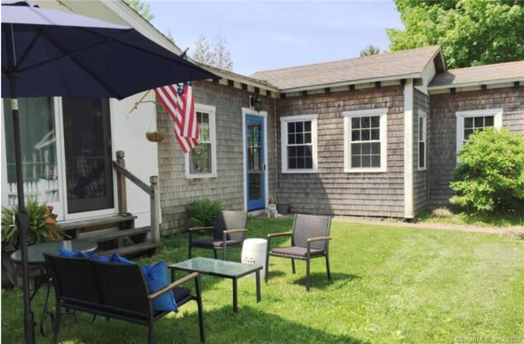
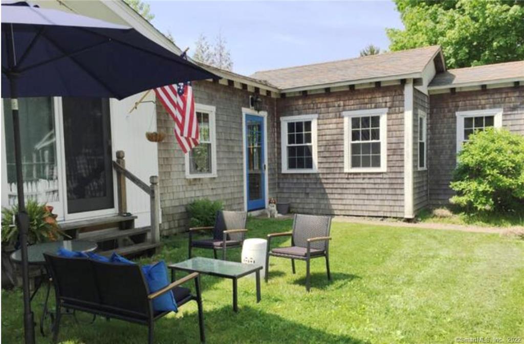
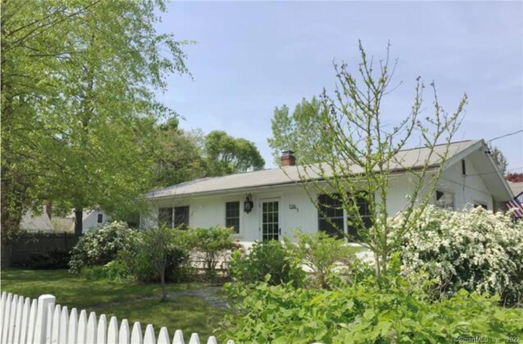
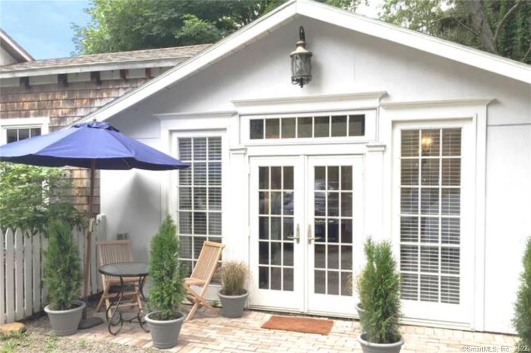
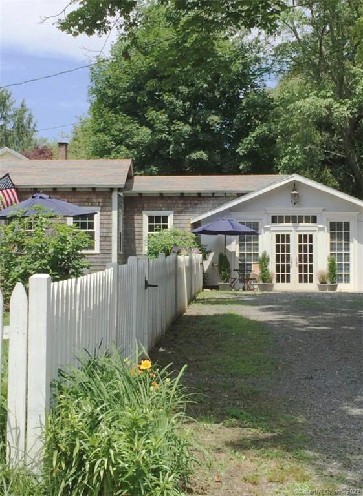
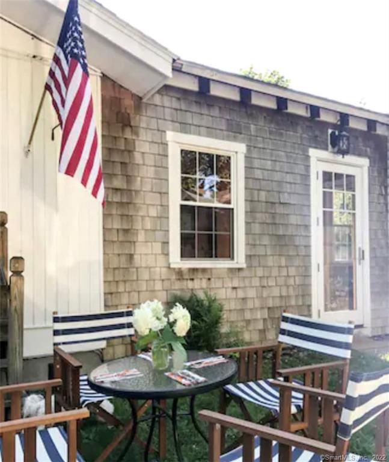
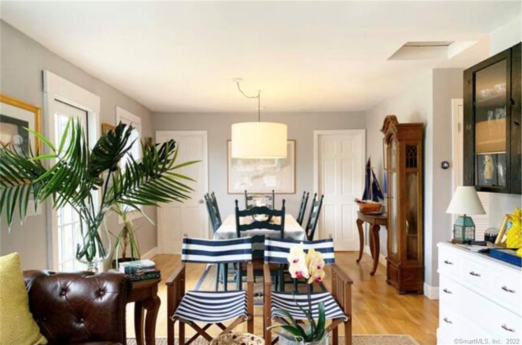
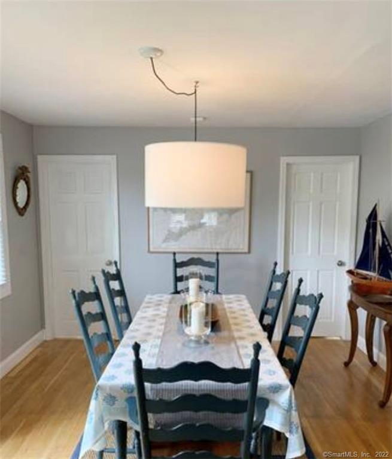
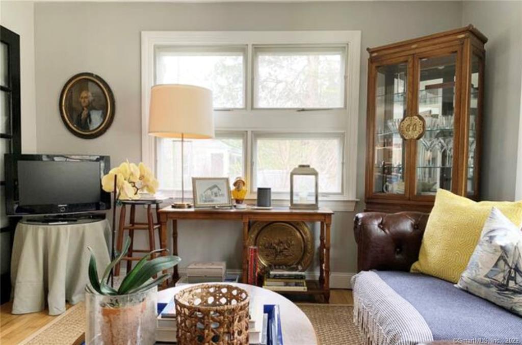
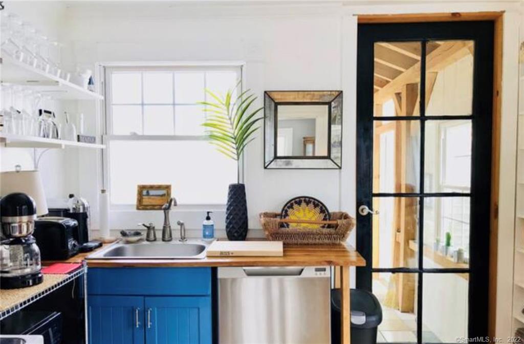
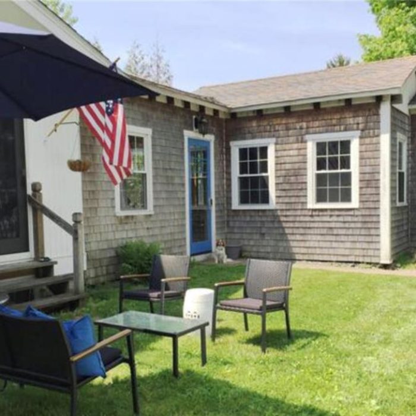
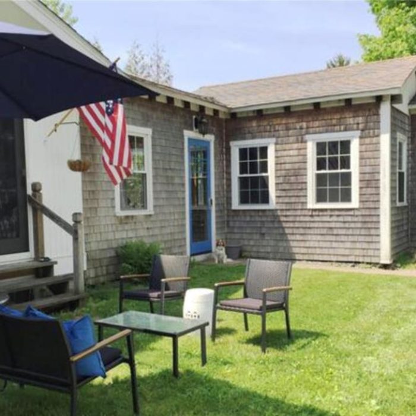
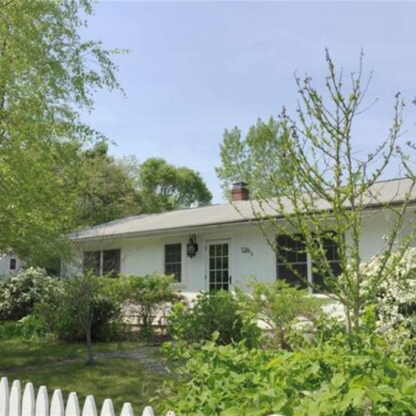
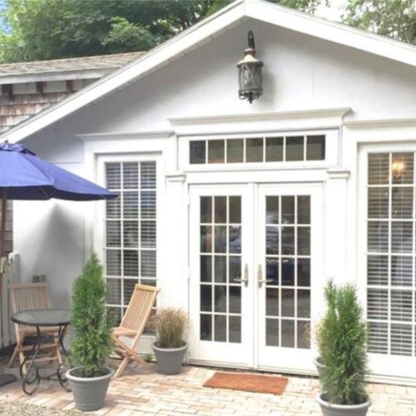
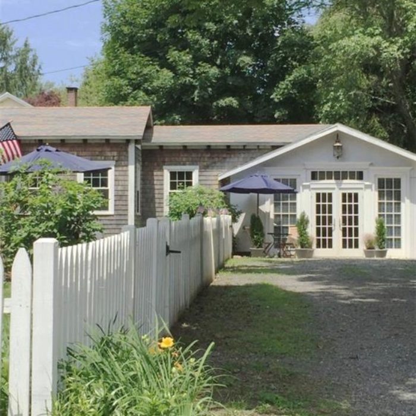
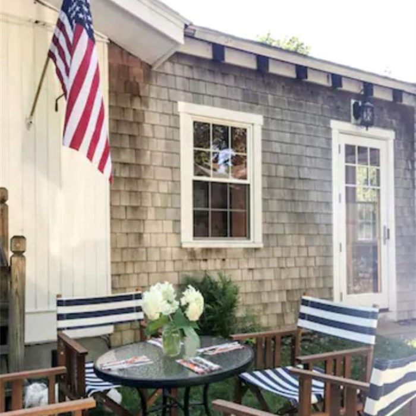
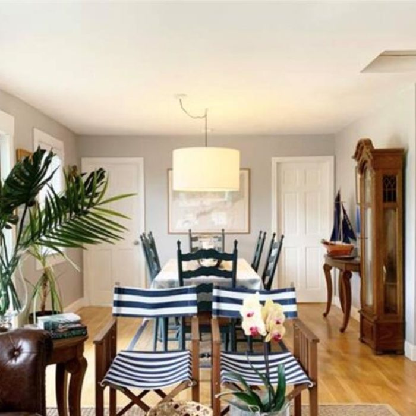
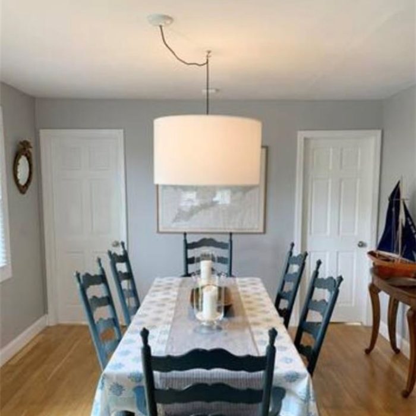
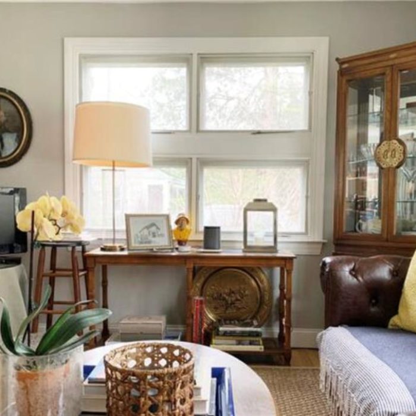
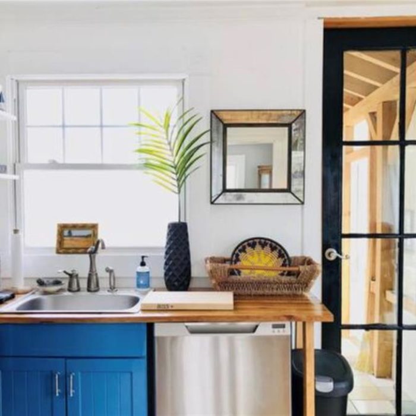
Recent Comments