Single Family For Sale
$ 379,900
- Listing Contract Date: 2022-07-08
- MLS #: 170506392
- Post Updated: 2022-08-31 14:00:03
- Bedrooms: 3
- Bathrooms: 2
- Baths Full: 2
- Area: 1403 sq ft
- Year built: 1977
- Status: Under Contract
Description
Your search is over! Don’t miss this opportunity to check out this impeccable Cape located on a private, serene lot in Oakdale. Rural living at its best-but yet close to all major routes, employers, shopping, and amenities. This beautifully maintained home offers the open concept great for family gatherings and entertaining. There is plenty of outdoor space to enjoy as the home is situated on 4.8 acres for your privacy. Enjoy two porches, (one screened in), a fabulous backyard, in ground pool and patio area for those warm summer days. For fall and winter, inside in the living room there is a wood burning fireplace and wood stove for those cozy nights. The property is between Lake Konomoc and the CT Audubon Society. There is nothing to do but move in – Recent updates include – newer roof, windows, pool liner, and furnace is 11 years old. Don’t hesitate, call today for a private showing.
- Last Change Type: Under Contract
Rooms&Units Description
- Rooms Total: 6
- Room Count: 8
- Laundry Room Info: Lower Level
Location Details
- County Or Parish: New London
- Neighborhood: Oakdale
- Directions: GPS Friendly
- Zoning: WRP
- Elementary School: Per Board of Ed
- High School: Per Board of Ed
Property Details
- Lot Description: Lightly Wooded
- Parcel Number: 1802265
- Sq Ft Est Heated Above Grade: 1203
- Sq Ft Est Heated Below Grade: 200
- Acres: 4.8000
- Potential Short Sale: No
- New Construction Type: No/Resale
- Construction Description: Log
- Basement Description: Full,Partially Finished,Walk-out
- Showing Instructions: Lockbox on front door. Key for access to barn in LB as well.
Property Features
- Nearby Amenities: Health Club,Medical Facilities,Shopping/Mall
- Appliances Included: Electric Range,Refrigerator,Dishwasher,Washer,Electric Dryer
- Exterior Features: Deck,French Doors,Garden Area,Patio,Porch,Porch-Enclosed
- Exterior Siding: Logs
- Style: Cape Cod
- Driveway Type: Gravel
- Foundation Type: Concrete
- Roof Information: Asphalt Shingle
- Cooling System: Ceiling Fans
- Heat Type: Baseboard
- Heat Fuel Type: Oil
- Garage Parking Info: Barn,Driveway
- Water Source: Private Well
- Hot Water Description: Oil
- Fireplaces Total: 1
- Waterfront Description: Not Applicable
- Fuel Tank Location: Above Ground
- Swimming Pool YN: 1
- Pool Description: In Ground Pool,Safety Fence
- Seating Capcity: Active
- Sewage System: Septic
Fees&Taxes
- Property Tax: $ 4,857
- Tax Year: July 2022-June 2023
Miscellaneous
- Possession Availability: 30-60 days
- Mil Rate Total: 26.710
- Mil Rate Base: 26.710
- Virtual Tour: https://app.immoviewer.com/landing/unbranded/62c8a6dbff6000261ae40f72
- Financing Used: VA
- Display Fair Market Value YN: 1
Courtesy of
- Office Name: RE/MAX on the Bay
- Office ID: RMBA60
This style property is located in is currently Single Family For Sale and has been listed on RE/MAX on the Bay. This property is listed at $ 379,900. It has 3 beds bedrooms, 2 baths bathrooms, and is 1403 sq ft. The property was built in 1977 year.
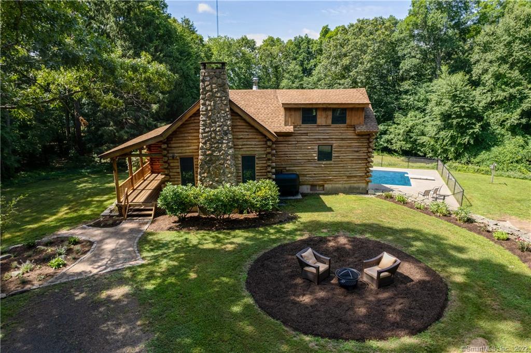
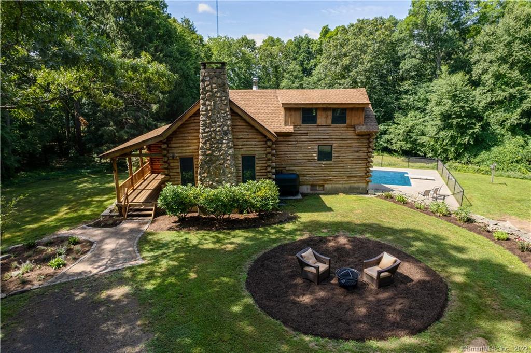
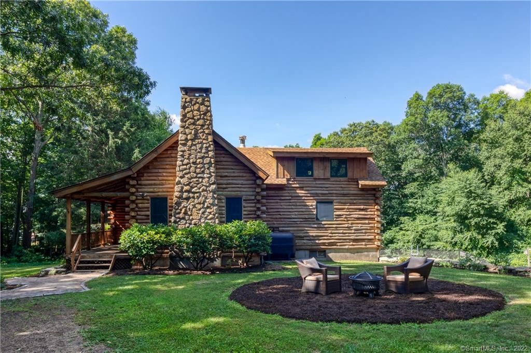
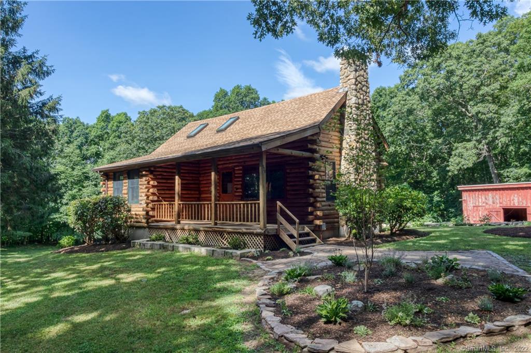
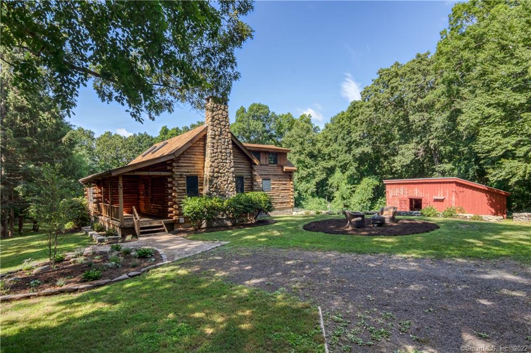
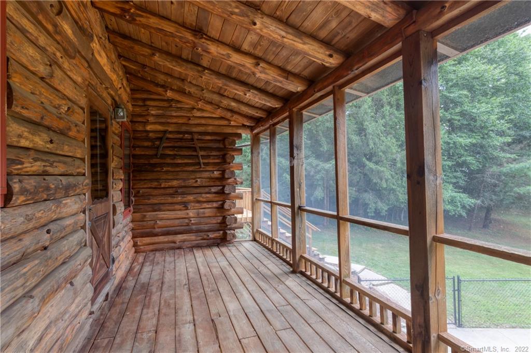
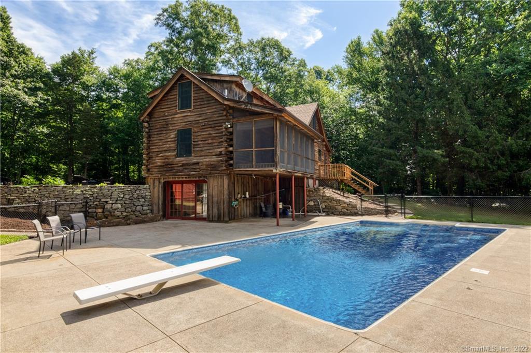
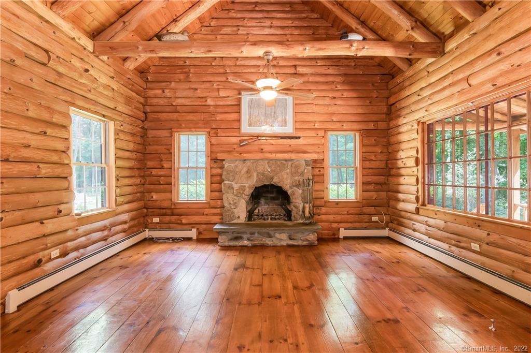
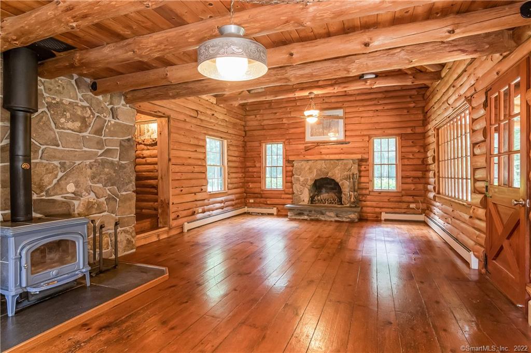
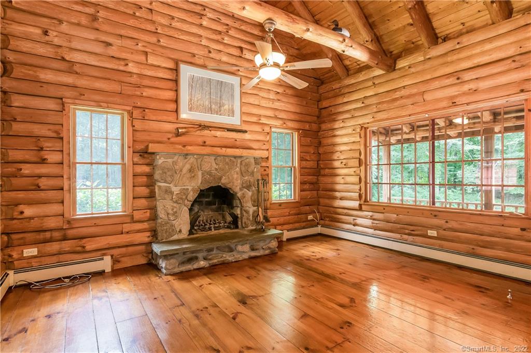
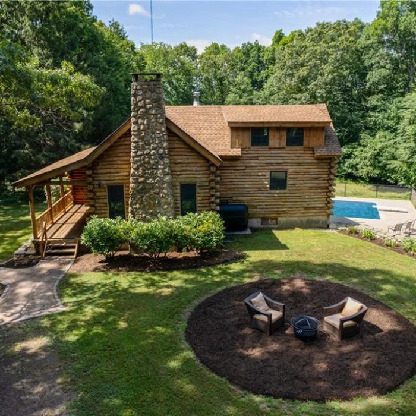
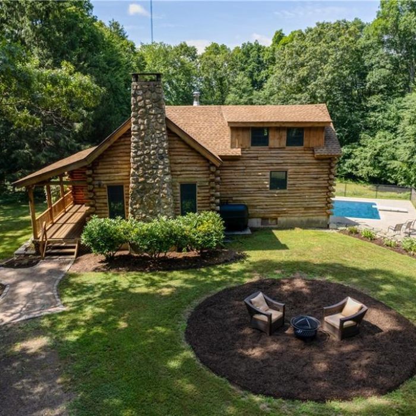
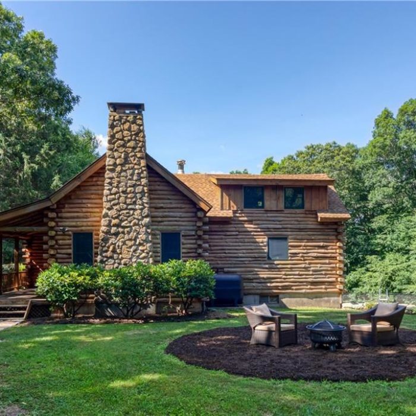
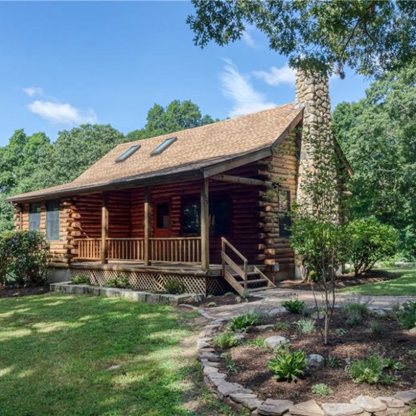
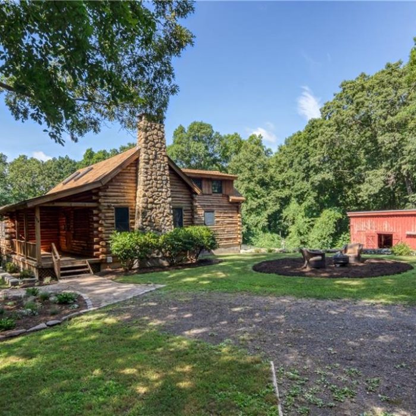
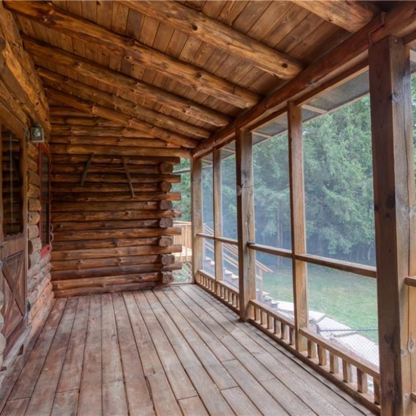
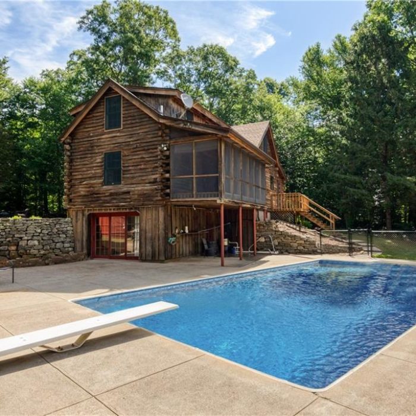
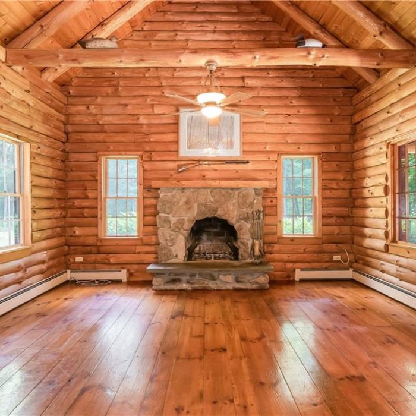
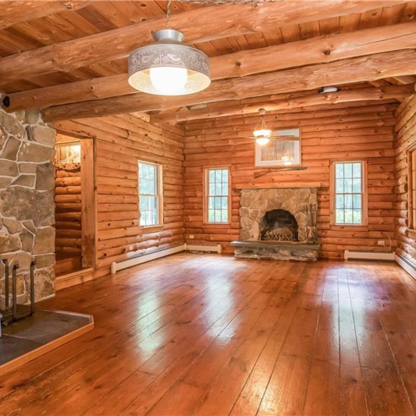
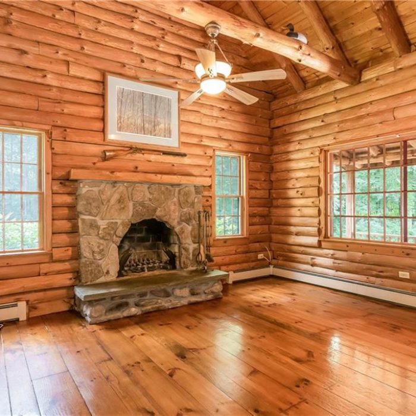
Recent Comments