Single Family For Sale
$ 750,000
- Listing Contract Date: 2022-03-22
- MLS #: 170471976
- Post Updated: 2022-06-07 19:24:24
- Bedrooms: 3
- Bathrooms: 3
- Baths Full: 2
- Baths Half: 1
- Area: 4048 sq ft
- Year built: 1940
- Status: Under Contract
Description
This spacious home is located directly on Alewife Cove, with beautiful water views year-round. The sizable living room is anchored by a stunning stone fireplace, which is flanked by built-in cabinets. It also provides access to the elevated back deck to enjoy those water views. There are gleaming hardwood floors throughout the main level. The large kitchen is open to the dining room and has a pass-through window to the living area, allowing for an open layout and easy flow. It also boasts double wall ovens and a center island. There is also a cozy den with its own charming brick fireplace and built-in floor-to-ceiling bookcases. The primary bedroom suite enjoys huge windows with built-in bookcases underneath, plus a large walk-in closet. The primary bathroom includes a beautifully tiled two-person shower, dual vanities, and lovely stained glass windows. There are two additional bedrooms and another full bathroom with a jetted tub. The lower level is completely finished and is currently set up a lounge area and exercise space with room for an office nook with exposed stonework. Additionally, there is a two-car garage for added storage. Conveniently located just a short distance to local beaches and only two hours to New York and Boston.
- Last Change Type: Under Contract
Rooms&Units Description
- Rooms Total: 8
- Room Count: 8
- Rooms Additional: Breezeway,Laundry Room
- Laundry Room Info: Main Level
Location Details
- County Or Parish: New London
- Neighborhood: East Neck
- Directions: Great Neck Rd to Braman Rd. to Niles Hill Road
- Zoning: R-20W
- Elementary School: Per Board of Ed
- Middle Jr High School: Clark Lane
- High School: Waterford
Property Details
- Lot Description: Cleared,Level Lot,Treed
- Parcel Number: 1586984
- Sq Ft Est Heated Above Grade: 3148
- Sq Ft Est Heated Below Grade: 900
- Acres: 0.4400
- Potential Short Sale: No
- New Construction Type: No/Resale
- Construction Description: Frame
- Basement Description: Full With Walk-Out,Partially Finished,Walk-out
- Showing Instructions: 24 Hour notice
Property Features
- Association Amenities: None
- Energy Features: Thermopane Windows
- Nearby Amenities: Basketball Court,Golf Course,Medical Facilities,Playground/Tot Lot
- Appliances Included: Gas Cooktop,Wall Oven,Microwave,Refrigerator,Dishwasher
- Exterior Features: Deck,Patio
- Exterior Siding: Shingle,Stone,Wood
- Style: Cape Cod,Contemporary
- Color: Ivory
- Driveway Type: Private,Paved,Asphalt
- Foundation Type: Brick,Stone
- Roof Information: Fiberglass Shingle
- Cooling System: Ceiling Fans,Central Air
- Heat Type: Baseboard,Hydro Air,Radiant
- Heat Fuel Type: Oil
- Garage Parking Info: Attached Garage
- Garages Number: 2
- Water Source: Public Water Connected
- Hot Water Description: Oil
- Attic Description: Access Via Hatch
- Fireplaces Total: 2
- Direct Waterfront YN: 1
- Waterfront Description: Direct Waterfront,Frontage,Dock or Mooring,View
- Fuel Tank Location: In Basement
- Attic YN: 1
- Seating Capcity: Under Contract - Continue to Show
- Flood Zone YN: 1
- Sewage System: Public Sewer Connected
Fees&Taxes
- Property Tax: $ 11,942
- Tax Year: July 2021-June 2022
Miscellaneous
- Possession Availability: negotiable
- Mil Rate Total: 27.640
- Mil Rate Base: 27.640
- Virtual Tour: https://app.immoviewer.com/landing/unbranded/623a93a5da78cd511394b6cb
- Financing Used: Conventional Fixed
- Display Fair Market Value YN: 1
Courtesy of
- Office Name: William Pitt Sotheby's Int'l
- Office ID: PSOTH53
This style property is located in is currently Single Family For Sale and has been listed on RE/MAX on the Bay. This property is listed at $ 750,000. It has 3 beds bedrooms, 3 baths bathrooms, and is 4048 sq ft. The property was built in 1940 year.
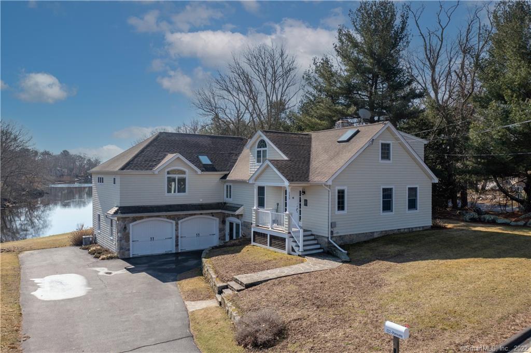
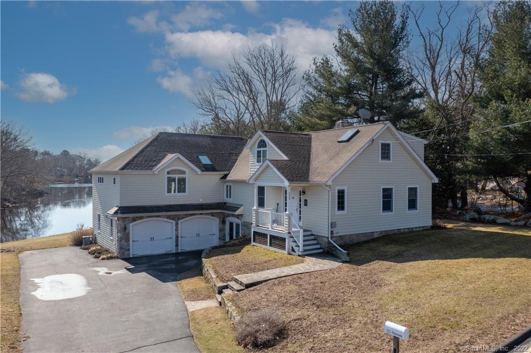
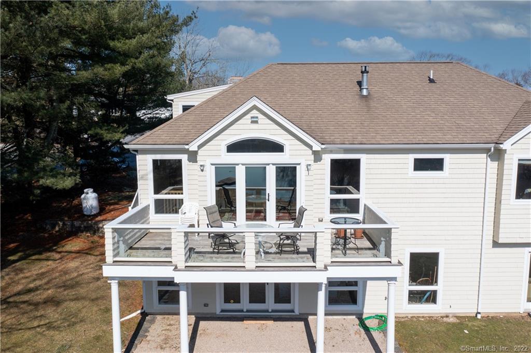
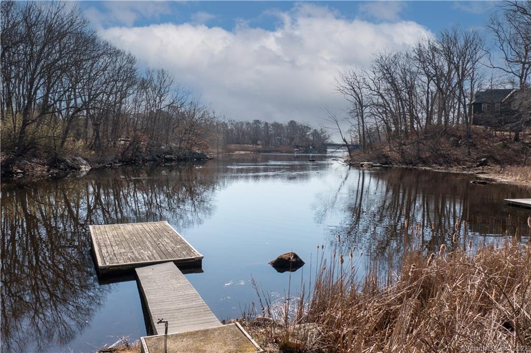
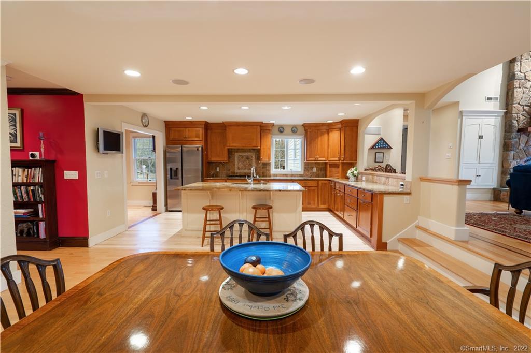
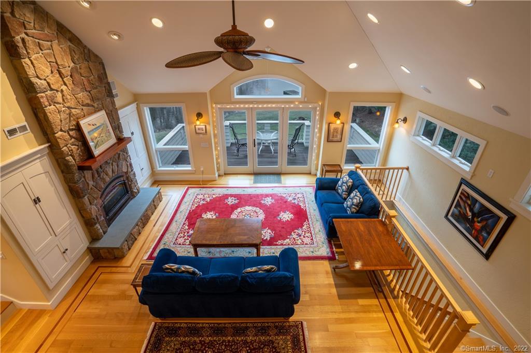
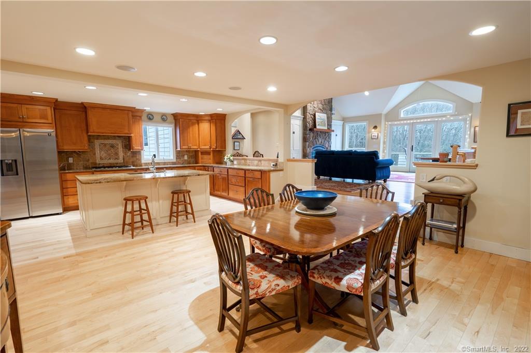
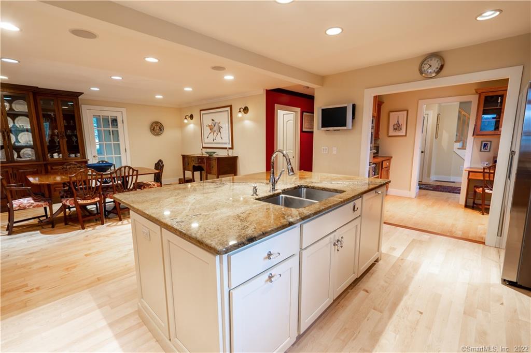
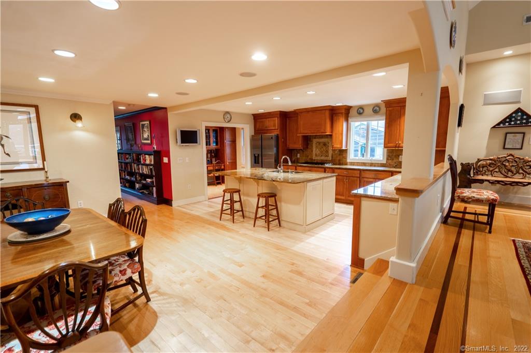
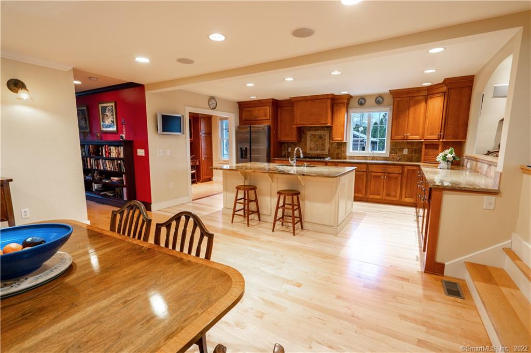
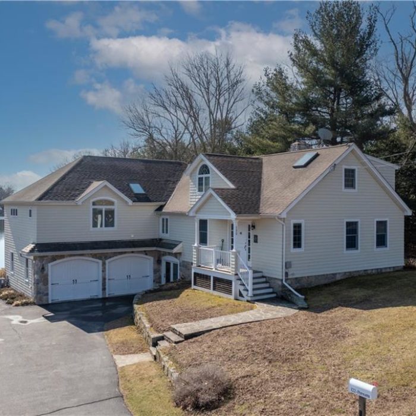
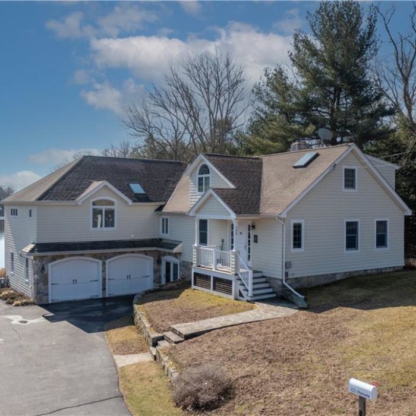
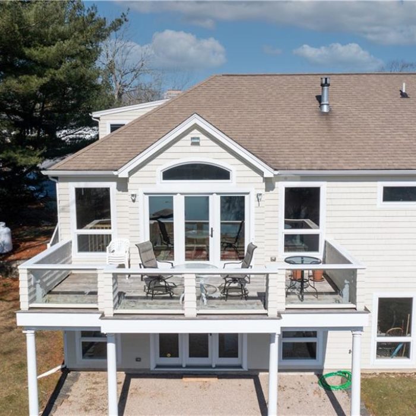
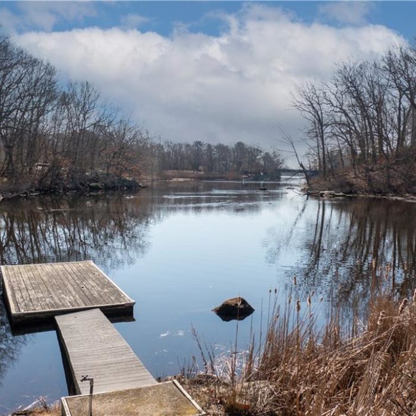
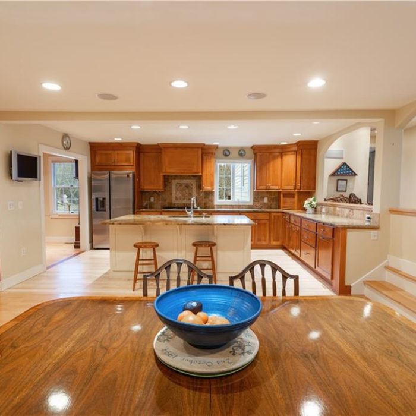
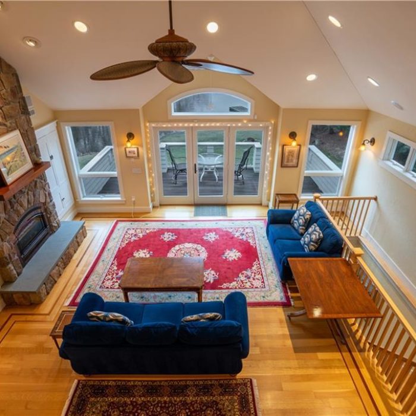
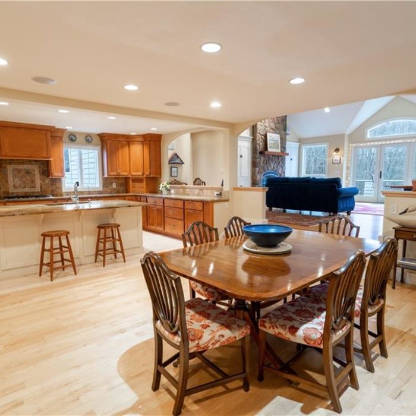
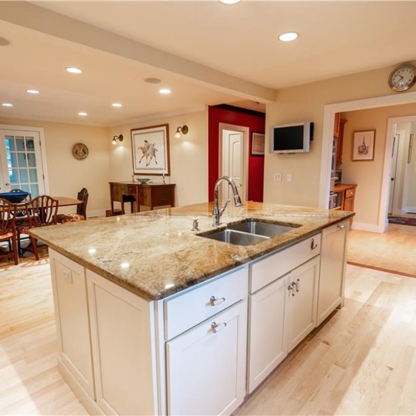
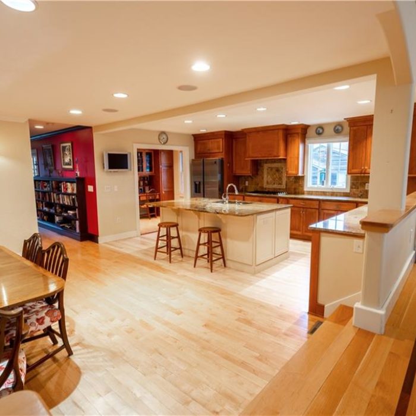
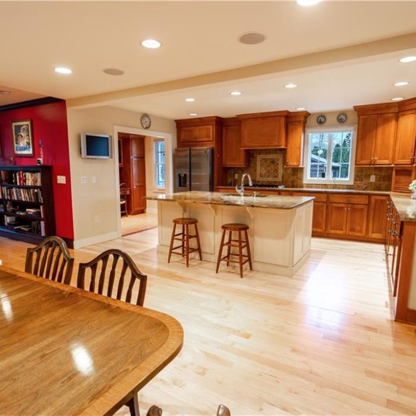
Recent Comments