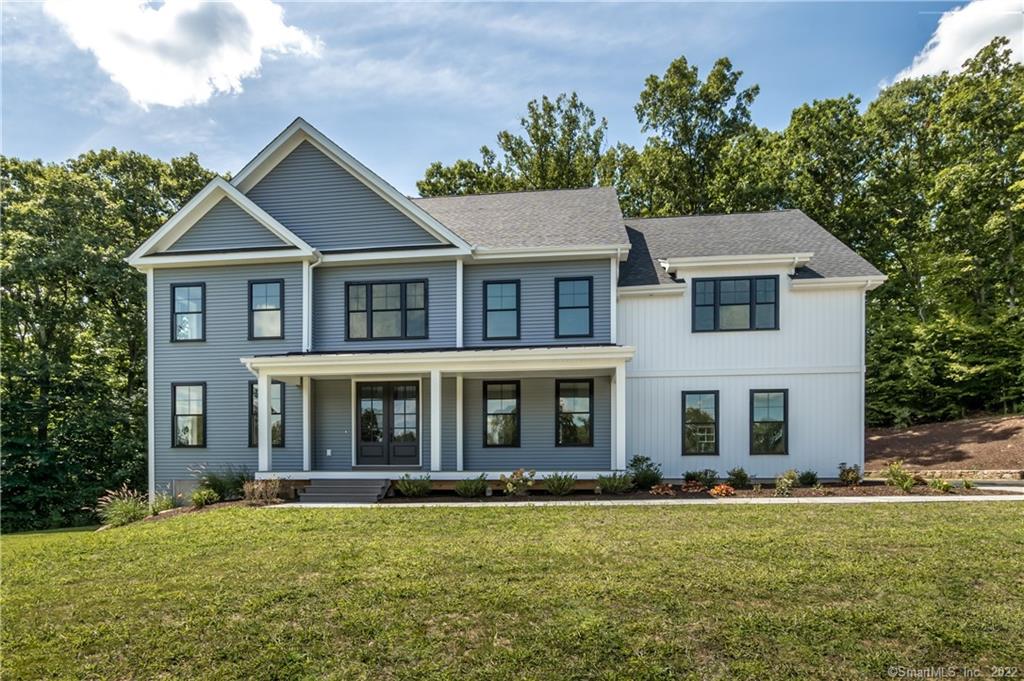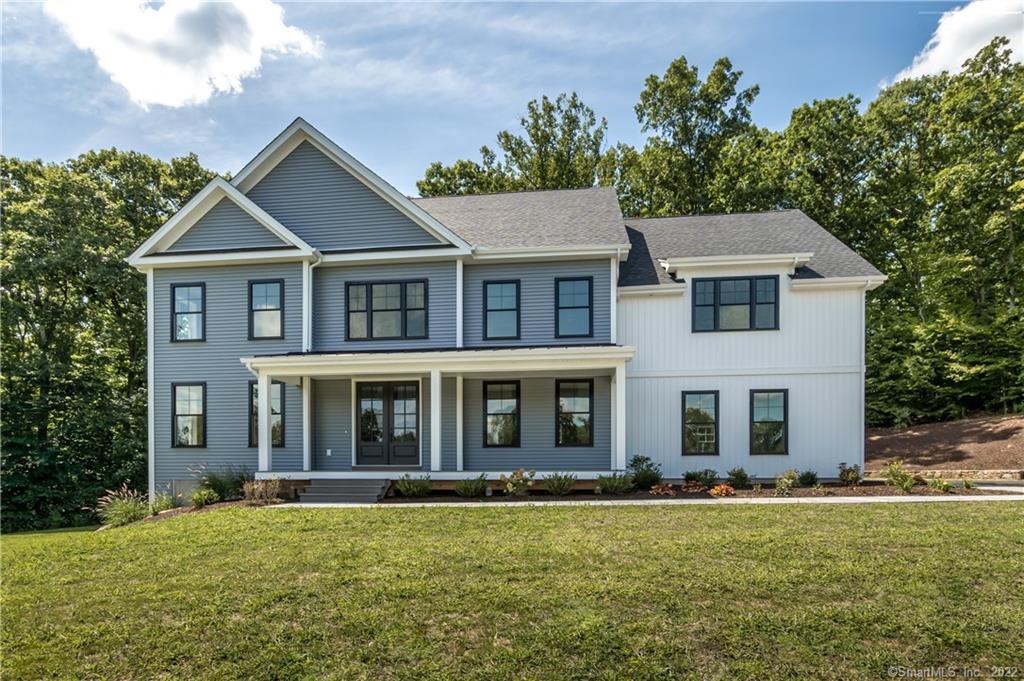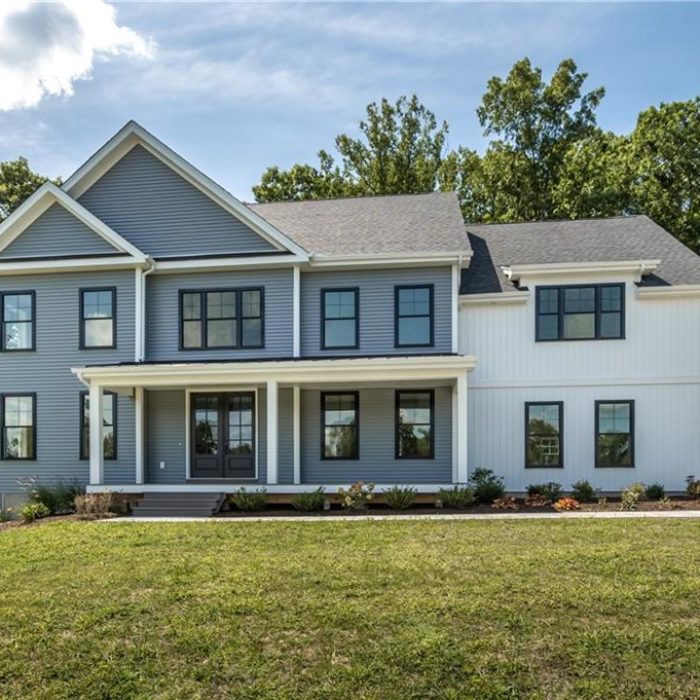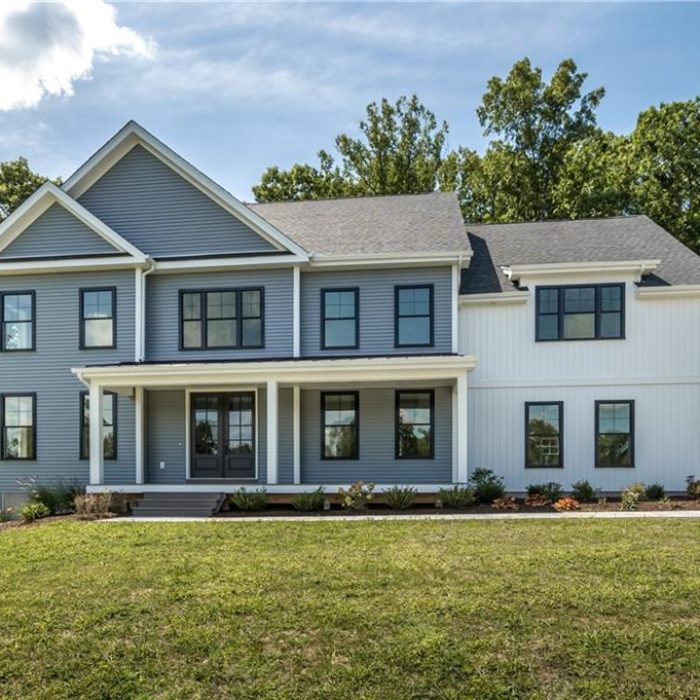Single Family For Sale
$ 960,192
- Listing Contract Date: 2022-12-10
- MLS #: 170539910
- Post Updated: 2023-01-30 19:24:11
- Bedrooms: 4
- Bathrooms: 3
- Baths Full: 2
- Baths Half: 1
- Area: 3500 sq ft
- Year built: 2023
- Status: Under Contract - Continue to Show
Description
THE LILLINONAH This charming 4 bedroom, 2.5 bathroom home includes
everything a modern household needs, including an
oversized 3-car garage and an expansive primary suite.
The two-story foyer of the Lilly offers easy access to the
study, and is accentuated by a unique turned stair, the
focal point of this signature line home. The well-appointed
chef’s kitchen opens to a spacious casual dining room
which features an 8’ tall sliding patio door leading to
your private back yard. The expansive great room has
breathtaking triple windows that provide abundant natural
light.
The luxurious primary suite comes with a sizable private
bathroom featuring a glass-enclosed walk-in shower with a
bench seat, separate dual vanities, separate linen storage,
a private water closet, and an oversized walk-in closet.
This oasis certainly provides adequate space for relaxation
and rejuvenation.
In addition to the primary suite, the second-floor features
three additional bedrooms, a full bathroom with dual
vanities, a private tub/shower and toilet area, a walk-in
laundry room, and a versatile, airy loft. The full basement
allows even more flexibility when finished. See available listing 170530041
- Last Change Type: Under Contract - Continue to Show
Rooms&Units Description
- Rooms Total: 11
- Room Count: 11
- Rooms Additional: Foyer,Laundry Room,Mud Room
- Laundry Room Info: Upper Level
- Laundry Room Location: upstairs
Location Details
- County Or Parish: New London
- Neighborhood: Olde Mystic Village
- Directions: GPS 11 Nautilus Way to meet list agent
- Zoning: R
- Elementary School: Per Board of Ed
- High School: Stonington
Property Details
- Lot Description: Lightly Wooded
- Parcel Number: 999999999
- Subdivision: Old Mystic Estates
- Sq Ft Est Heated Above Grade: 3500
- Acres: 0.9200
- Potential Short Sale: No
- New Construction Type: To Be Built
- Construction Description: Frame
- Basement Description: Full
- Showing Instructions: Contact list agent to schedule showing of property and access to homes under construction
Property Features
- Energy Features: Home Energy Rating,Extra Insulation,Humidistat,Programmable Thermostat,Thermopane Windows
- Nearby Amenities: Library,Medical Facilities,Shopping/Mall
- Appliances Included: Gas Cooktop,Wall Oven,Microwave,Range Hood
- Interior Features: Auto Garage Door Opener,Cable - Pre-wired,Humidifier,Open Floor Plan
- Exterior Features: Porch
- Exterior Siding: Vinyl Siding
- Style: Colonial
- Foundation Type: Concrete
- Roof Information: Asphalt Shingle
- Cooling System: Central Air
- Heat Type: Hot Air
- Heat Fuel Type: Natural Gas,Propane
- Garage Parking Info: Attached Garage
- Garages Number: 3
- Water Source: Public Water Connected
- Hot Water Description: Propane,Tankless Hotwater
- Attic Description: Access Via Hatch
- Waterfront Description: Not Applicable
- Fuel Tank Location: In Ground
- Attic YN: 1
- Seating Capcity: Active
- Sewage System: Public Sewer Connected
Fees&Taxes
- HOAYN: 1
- HOA Fee Amount: 396
- HOA Fee Frequency: Annually
- Tax Year: July 2022-June 2023
Miscellaneous
- Possession Availability: 9-12 months
- Mil Rate Total: 23.850
- Virtual Tour: https://app.immoviewer.com/landing/unbranded/639535be93c1d01a8fd0b116
- Display Fair Market Value YN: 1
Courtesy of
- Office Name: EG Group Realty
- Office ID: EGGR30
This style property is located in is currently Single Family For Sale and has been listed on RE/MAX on the Bay. This property is listed at $ 960,192. It has 4 beds bedrooms, 3 baths bathrooms, and is 3500 sq ft. The property was built in 2023 year.




Recent Comments