Single Family For Sale
$ 2,495,000
- Listing Contract Date: 2023-02-18
- MLS #: 170550902
- Post Updated: 2023-03-29 08:51:04
- Bedrooms: 5
- Bathrooms: 6
- Baths Full: 5
- Baths Half: 1
- Area: 5659 sq ft
- Year built: 2016
- Status: Active
Description
Introducing one of Stonington’s premier luxury homes, just one mile from downtown Mystic. Meticulously designed and constructed home with coastal charm, in quiet cul de sac neighborhood with water views to the southwest. Artfully decorated with luxurious finishes , hardwood floors, decorative custom millwork, coffered ceilings, and seamless indoor/outdoor entertaining space with an unparalleled heated pool resort that includes a 50-foot lagoon style pool, swim-in custom grotto, waterfall, pool tanning ledge,, and an 18 person hot tub. Impressive center entrance opens to LR, DR, FR with 18-ft coffered ceilings, a masonry wood fireplace. Open concept, impressive grand gourmet kitchen, top of the line appliances. Breakfast room opens to an outdoor dining terrace. First floor study and elegant conservatory with a fully equipped bar, pool table, coffered ceilings, and fire pit just outside. The master suite with a double-sided fireplace and sitting room boasts an elegant bath dressing room that is breathtaking. The spa like master bath retreat has Carrera marble radiant custom flooring, steam shower, and dual vanities with a makeup station. Two two-room bedroom suites, with private baths and fireplace in each. Oversized second floor laundry room. One bedroom, bath suite/water views. The third floor is a marvelous playroom for children of all ages. Main level in law/guest suite, private entrance. LR/fp, kitchen, BR, full bath. Full unfinished basement.
- Last Change Type: Price Decrease
Rooms&Units Description
- Rooms Total: 16
- Room Count: 15
- Rooms Additional: Bonus Room,Laundry Room,Sitting Room
- Laundry Room Info: Upper Level
- Laundry Room Location: bedroom area
Location Details
- County Or Parish: New London
- Neighborhood: Mystic
- Directions: Route 1 to Old Stonington Rd to Lambs Way
- Zoning: RR80
- Elementary School: Deans Mill
- Intermediate School: Per Board of Ed
- Middle Jr High School: Mystic
- High School: Stonington
Property Details
- Lot Description: In Subdivision,City Views,Water View
- Parcel Number: 999999999
- Subdivision: Lambs Way
- Sq Ft Est Heated Above Grade: 5659
- Acres: 1.1500
- Potential Short Sale: No
- New Construction Type: No/Resale
- Construction Description: Frame
- Basement Description: Full,Full With Hatchway
- Showing Instructions: listing agent to be present Use Show Assist or call Melinda 860 460 8002
Property Features
- Energy Features: Thermopane Windows
- Nearby Amenities: Golf Course,Library,Medical Facilities,Paddle Tennis,Park,Private School(s),Tennis Courts
- Appliances Included: Gas Range,Counter Grill,Microwave,Range Hood,Refrigerator,Freezer,Dishwasher,Washer,Electric Dryer
- Interior Features: Audio System,Auto Garage Door Opener,Cable - Pre-wired,Open Floor Plan,Security System
- Exterior Features: Deck,French Doors,Garden Area,Hot Tub,Lighting,Underground Sprinkler,Underground Utilities
- Exterior Siding: Hardie Board
- Style: Colonial,Contemporary
- Color: Sand
- Driveway Type: Circular,Paved
- Foundation Type: Concrete
- Roof Information: Asphalt Shingle
- Cooling System: Central Air
- Heat Type: Hydro Air
- Heat Fuel Type: Propane
- Parking Total Spaces: 4
- Garage Parking Info: Attached Garage
- Garages Number: 3
- Water Source: Public Water Connected
- Hot Water Description: Propane
- Attic Description: Partially Finished
- Exclusions: personal property
- Fireplaces Total: 5
- Waterfront Description: View
- Fuel Tank Location: Above Ground
- Swimming Pool YN: 1
- Pool Description: In Ground Pool,Spa,Infinity Edge
- Attic YN: 1
- Sewage System: Public Sewer Connected
Fees&Taxes
- Property Tax: $ 39,270
- Tax Year: July 2022-June 2023
Miscellaneous
- Elevation Certificate YN: 1
- Possession Availability: TBD
- Mil Rate Total: 23.360
- Virtual Tour: https://app.immoviewer.com/landing/unbranded/63f12d654e71e259280eac8b
- Display Fair Market Value YN: 1
Courtesy of
- Office Name: RANDALL, REALTORS-Compass
- Office ID: RANDAL02
This style property is located in is currently Single Family For Sale and has been listed on RE/MAX on the Bay. This property is listed at $ 2,495,000. It has 5 beds bedrooms, 6 baths bathrooms, and is 5659 sq ft. The property was built in 2016 year.
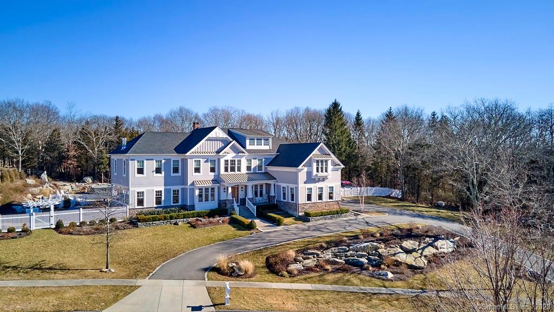
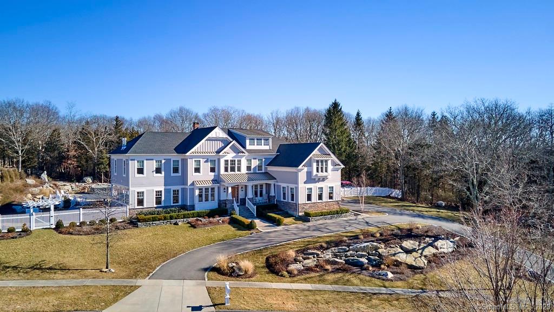
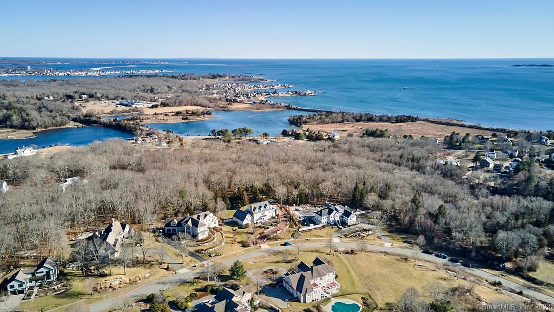
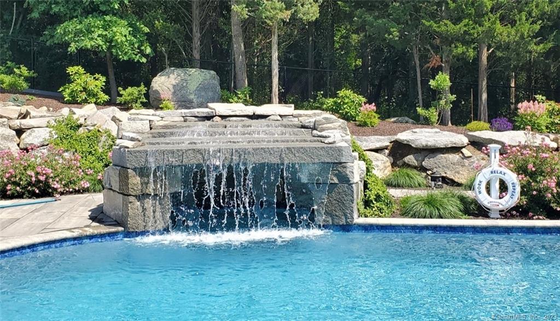
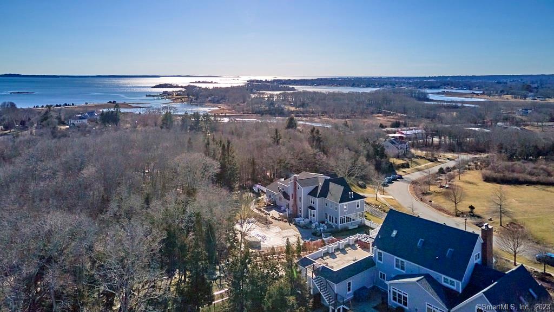
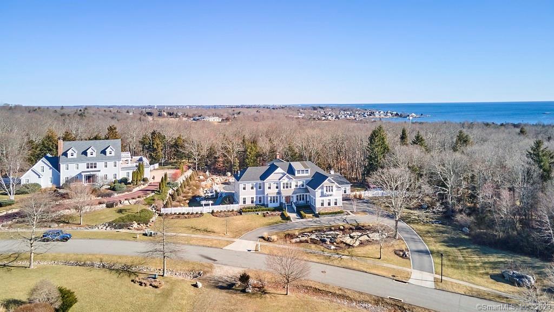
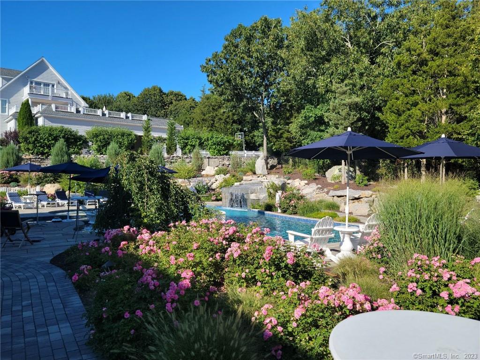
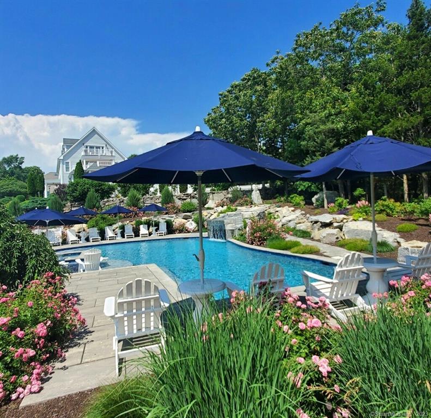
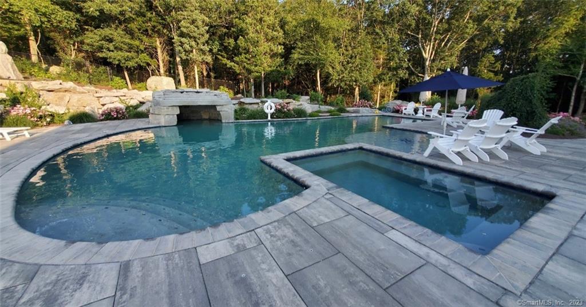
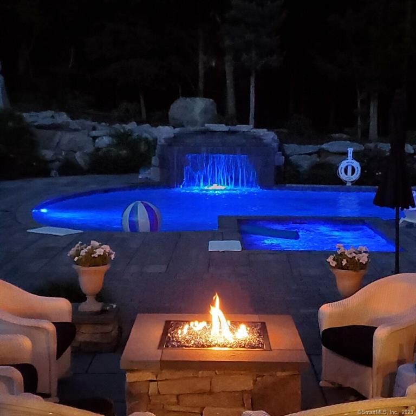
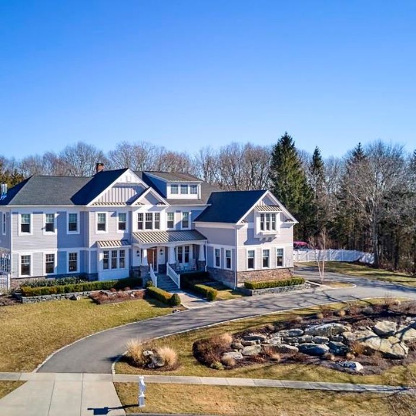
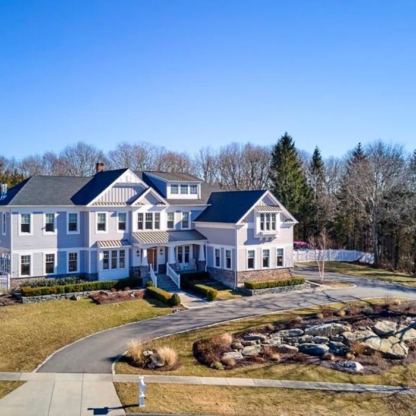
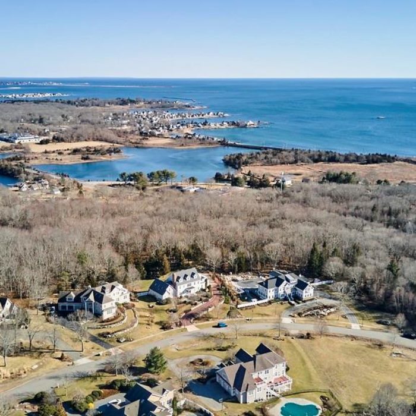
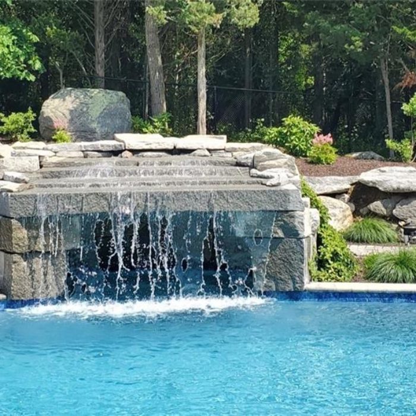
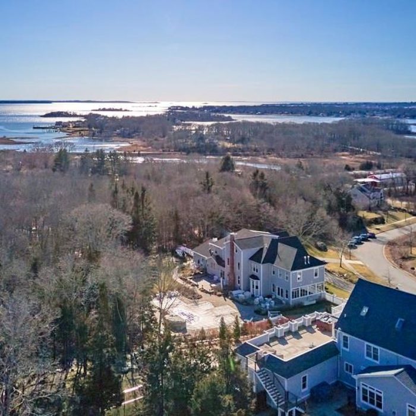
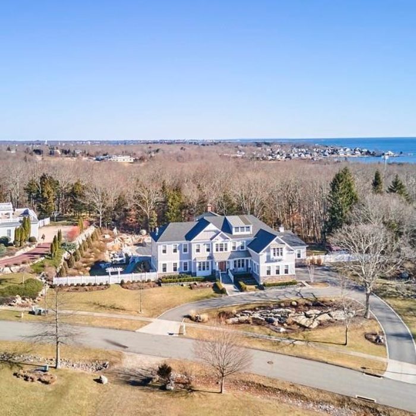
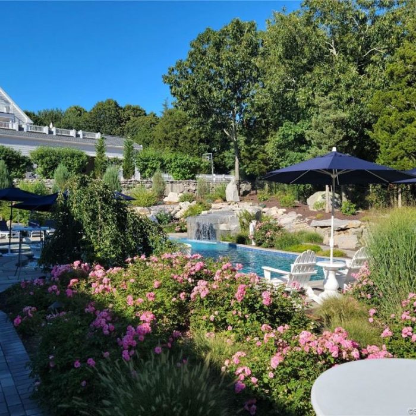
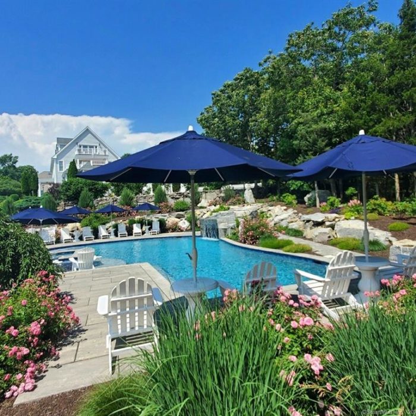
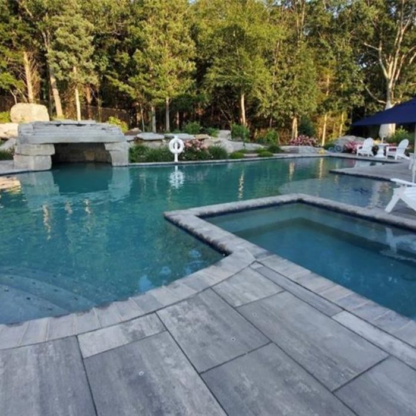
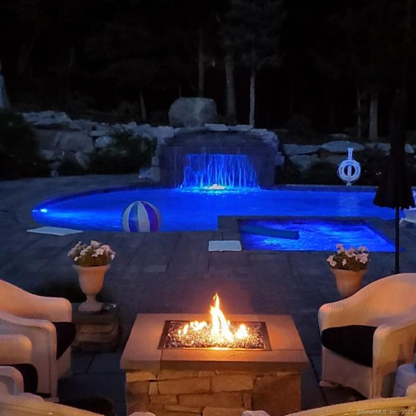
Recent Comments