Single Family For Sale
$ 625,000
- Listing Contract Date: 2022-04-19
- MLS #: 170483606
- Post Updated: 2022-05-04 19:28:15
- Bedrooms: 3
- Bathrooms: 2
- Baths Full: 1
- Baths Half: 1
- Area: 1572 sq ft
- Year built: 1900
- Status: Under Contract
Description
Stonington Borough East
Charming turn of the century three bedroom 1.5 bath colonial with private driveway and detached one car garage. The property is 200 feet deep allowing for an awesome garden in the back featuring a magnificent cherry tree, hydrangeas , azaleas, rhododendron, and an early blooming star magnolia. You will love it all.
Inside there is a spacious living room with an attractive useful alcove, a formal dining room and a well equipped kitchen which overlooks the wonderful garden. Upstairs features three bedrooms plus a study . There is a walk up attic with ample storage space
The full basement has a hatch exit. This house has lovely east and south exposure.
- Last Change Type: Under Contract
Rooms&Units Description
- Rooms Total: 7
- Room Count: 7
- Laundry Room Info: Lower Level
- Laundry Room Location: basement
Location Details
- County Or Parish: New London
- Neighborhood: Stonington Borough
- Directions: 12 Cutler Street near Stonington COMO
- Zoning: R
- Elementary School: Per Board of Ed
- Intermediate School: Per Board of Ed
- Middle Jr High School: Per Board of Ed
- High School: Stonington
Property Details
- Lot Description: Level Lot,Treed,Fence - Partial
- Parcel Number: 2076835
- Sq Ft Est Heated Above Grade: 1572
- Acres: 0.1700
- Potential Short Sale: No
- New Construction Type: No/Resale
- Construction Description: Frame
- Basement Description: Full,Full With Hatchway
- Showing Instructions: Use Show Assist or call Melinda 860 460 8002 Listing agent to be present
Property Features
- Association Amenities: None
- Nearby Amenities: Library,Paddle Tennis,Park,Private School(s),Public Rec Facilities,Tennis Courts
- Appliances Included: Electric Range,Microwave,Refrigerator,Dishwasher,Washer,Electric Dryer
- Interior Features: Cable - Available
- Exterior Features: Fruit Trees,Garden Area,Patio,Stone Wall
- Exterior Siding: Shingle,Wood
- Style: Colonial
- Color: yellow
- Driveway Type: Private,Asphalt
- Foundation Type: Concrete
- Roof Information: Asphalt Shingle
- Cooling System: None
- Heat Type: Hot Air
- Heat Fuel Type: Oil
- Garage Parking Info: Detached Garage
- Garages Number: 1
- Water Source: Public Water Connected
- Hot Water Description: Domestic,Propane
- Attic Description: Walk-up
- Waterfront Description: Not Applicable
- Fuel Tank Location: In Basement
- Attic YN: 1
- Seating Capcity: Active
- Sewage System: Public Sewer Connected
Fees&Taxes
- Property Tax: $ 5,093
- Tax Year: July 2021-June 2022
Miscellaneous
- Possession Availability: negotiable
- Mil Rate Total: 26.850
- Mil Rate Tax District: 3.000
- Mil Rate Base: 23.850
- Virtual Tour: https://app.immoviewer.com/landing/unbranded/626c72d68c10ec4727c0d98d
- Financing Used: Conventional ARM
Courtesy of
- Office Name: RANDALL, REALTORS-Compass
- Office ID: RANDAL02
This style property is located in is currently Single Family For Sale and has been listed on RE/MAX on the Bay. This property is listed at $ 625,000. It has 3 beds bedrooms, 2 baths bathrooms, and is 1572 sq ft. The property was built in 1900 year.
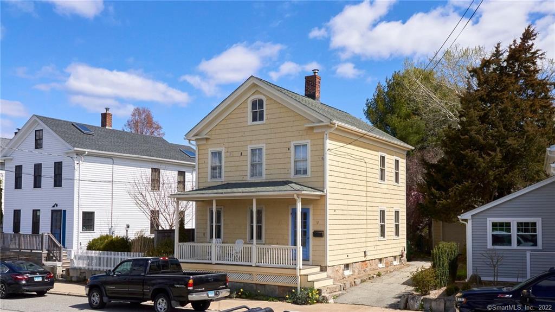
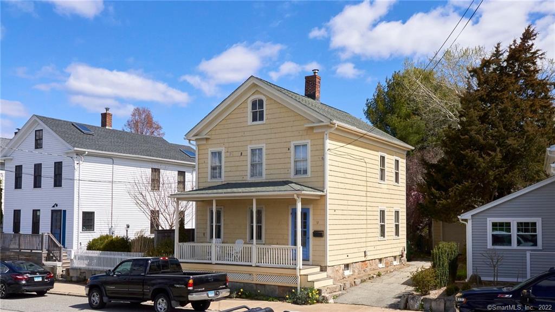
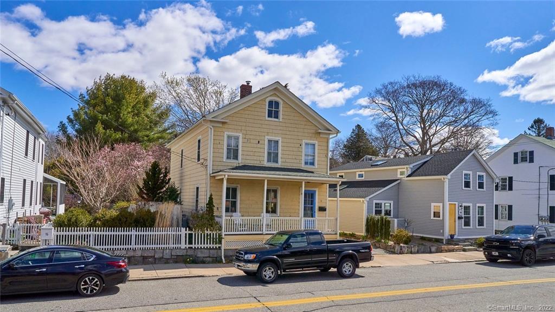
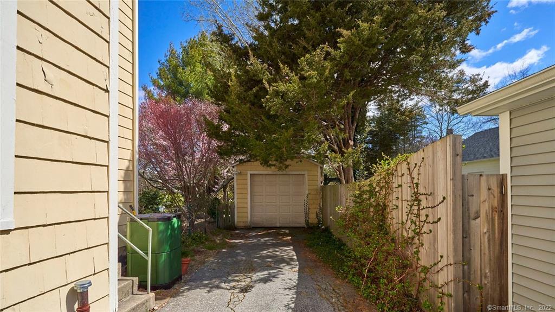
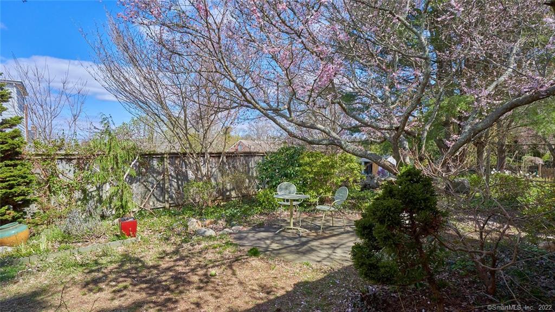
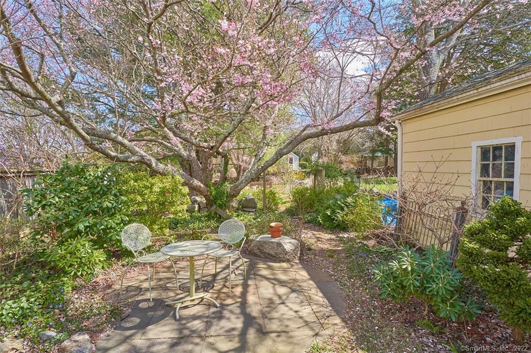
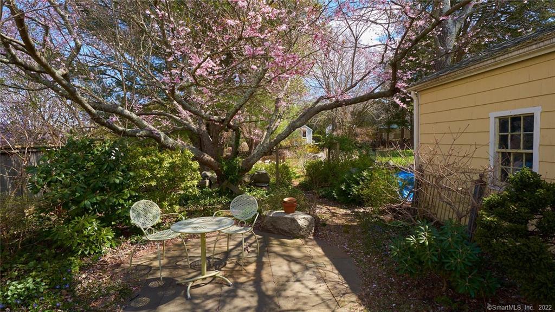
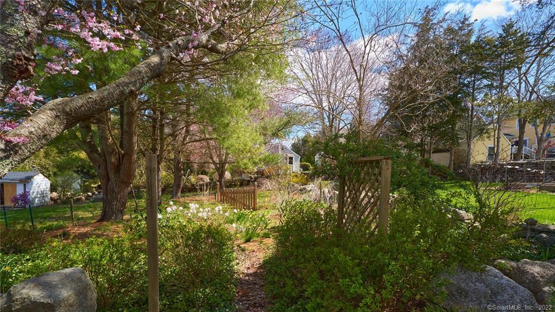
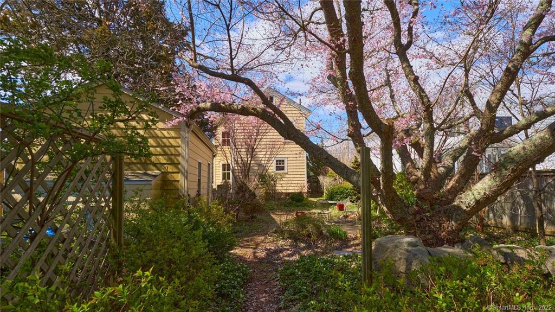
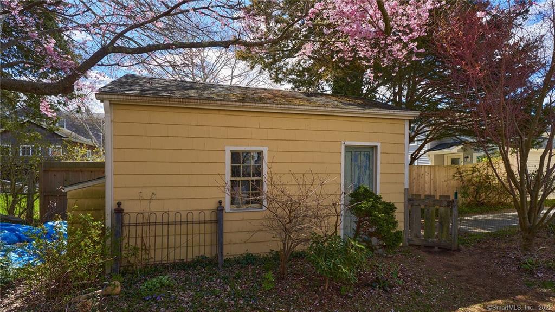
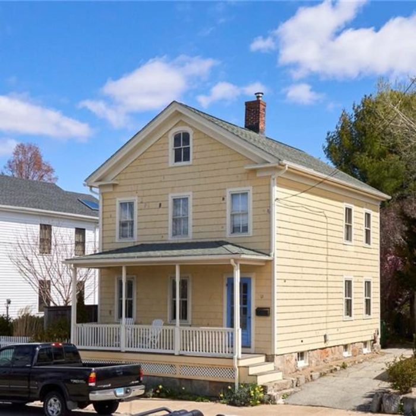
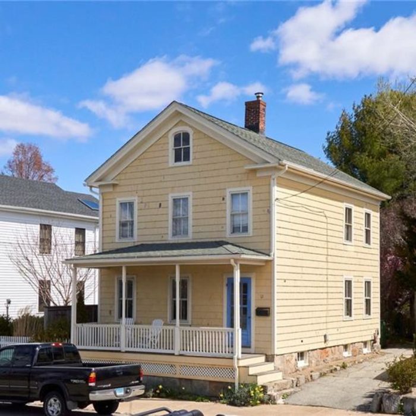
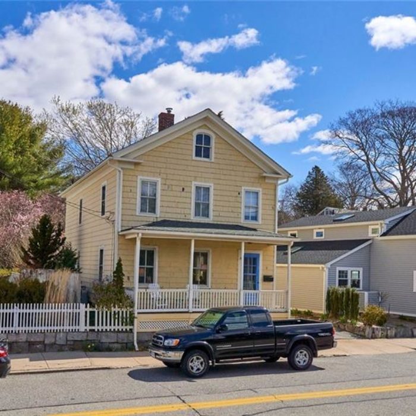
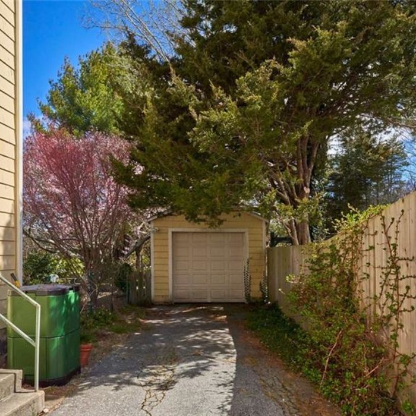
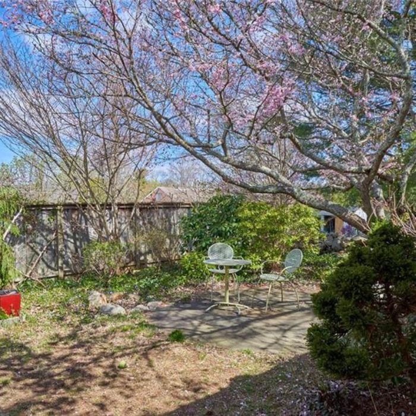
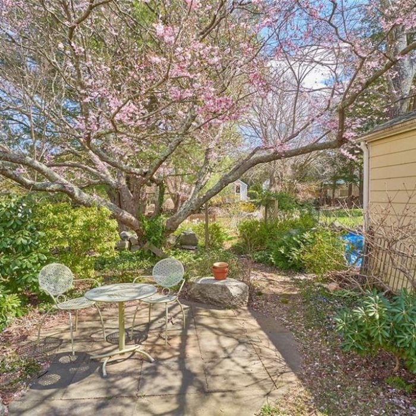
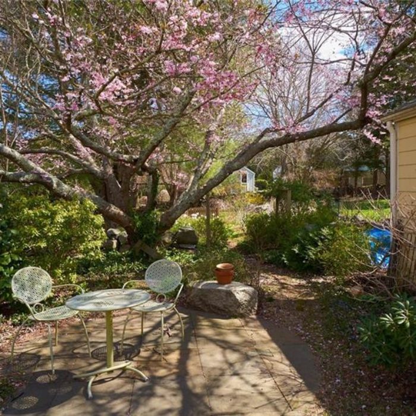
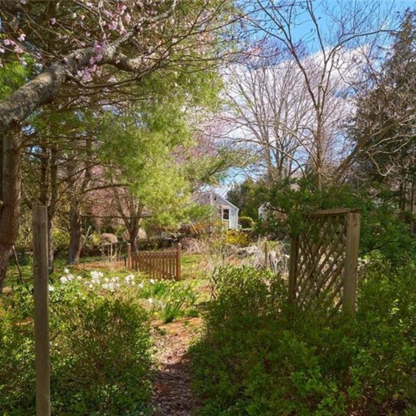
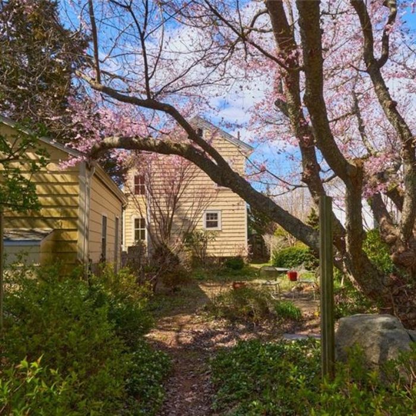
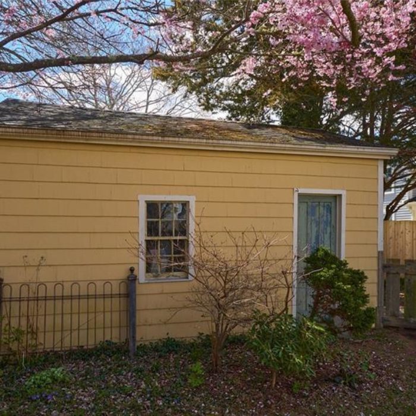
Recent Comments