Single Family For Sale
$ 309,000
- Listing Contract Date: 2023-01-10
- MLS #: 170543353
- Post Updated: 2023-01-16 02:00:03
- Bedrooms: 3
- Bathrooms: 2
- Baths Full: 2
- Area: 2154 sq ft
- Year built: 1961
- Status: Active
Description
Lots of space in this nicely maintained Split Level home with an open floorplan, offering over 2000 square feet. Beautifully refinished hardwood floors. Fireplace in Family Room. Both bathrooms have been remodeled. Possible In-law in lower lever (not the basement) with separate access. Large Kitchen plus a dining area w/ sliders to very spacious rear yard with a shed and fenced in area for the family pet, or possibly a garden. New driveway was installed in 11/2022 with ample space for several vehicles. Electric was upgraded from fuses to breakers in 2021. New boiler and oil tank in 2019. Easy access to Rt 2, close to all in town conveniences. Agent related to Seller.
- Last Change Type: New Listing
Rooms&Units Description
- Rooms Total: 8
- Room Count: 9
- Rooms Additional: Laundry Room
- Laundry Room Info: Lower Level
Location Details
- County Or Parish: New London
- Neighborhood: N/A
- Directions: AS PER GPS
- Zoning: R30
- Elementary School: Per Board of Ed
- High School: Per Board of Ed
Property Details
- Lot Description: In Subdivision,Cleared,Level Lot,Fence - Partial,Fence - Chain Link
- Parcel Number: 1457778
- Sq Ft Est Heated Above Grade: 2154
- Sq Ft Description: Square footage is above ground
- Acres: 0.4600
- Potential Short Sale: No
- New Construction Type: No/Resale
- Construction Description: Frame
- Basement Description: Full,Full With Hatchway,Unfinished,Concrete Floor,Interior Access,Storage
- Showing Instructions: Easy to Show. Please wipe feet before entering house. PLEASE PLEASE TURN OFF ALL LIGHTS and SECURE and LOCK ALL DOORS.
Property Features
- Energy Features: Thermopane Windows
- Appliances Included: Electric Cooktop,Cook Top,Wall Oven,Refrigerator,Dishwasher
- Exterior Features: Gutters,Shed
- Exterior Siding: Aluminum
- Style: Split Level
- Color: Gray
- Driveway Type: Private
- Foundation Type: Concrete
- Roof Information: Asphalt Shingle
- Cooling System: Window Unit
- Heat Type: Baseboard,Hot Water,Zoned
- Heat Fuel Type: Oil
- Garage Parking Info: Paved
- Water Source: Public Water Connected
- Hot Water Description: 50 Gallon Tank
- Attic Description: Access Via Hatch
- Fireplaces Total: 1
- Waterfront Description: Not Applicable
- Fuel Tank Location: In Basement
- Attic YN: 1
- Sewage System: Public Sewer Connected,Public Sewer In Street
Fees&Taxes
- Property Tax: $ 4,219
- Tax Year: July 2022-June 2023
Miscellaneous
- Possession Availability: Immediate
- Mil Rate Total: 27.080
- Mil Rate Base: 27.080
- Virtual Tour: https://app.immoviewer.com/landing/unbranded/63c0872093c1d01a8fd1511d
Courtesy of
- Office Name: RE/MAX on the Bay
- Office ID: RMBA60
This style property is located in is currently Single Family For Sale and has been listed on RE/MAX on the Bay. This property is listed at $ 309,000. It has 3 beds bedrooms, 2 baths bathrooms, and is 2154 sq ft. The property was built in 1961 year.
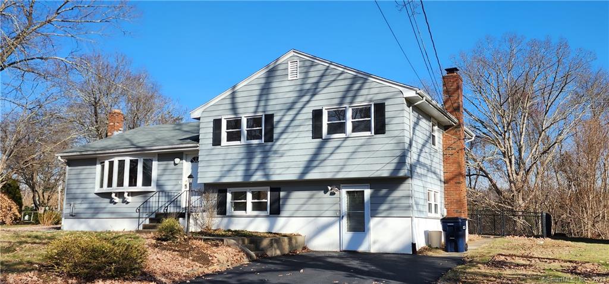
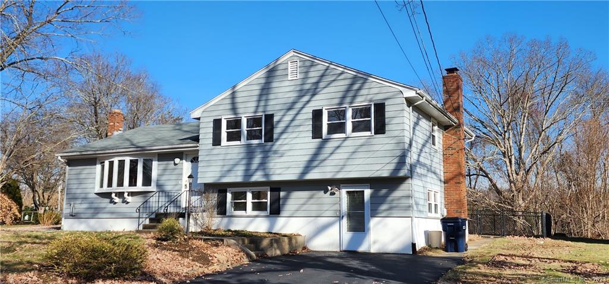
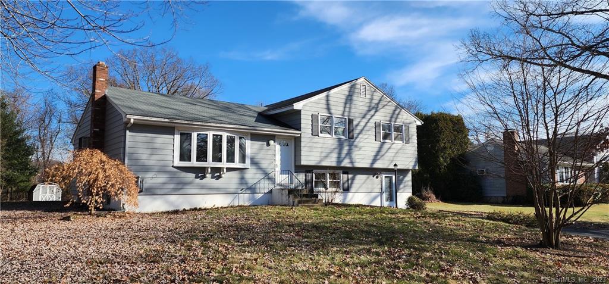
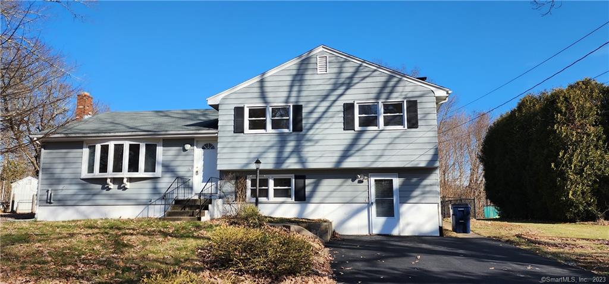
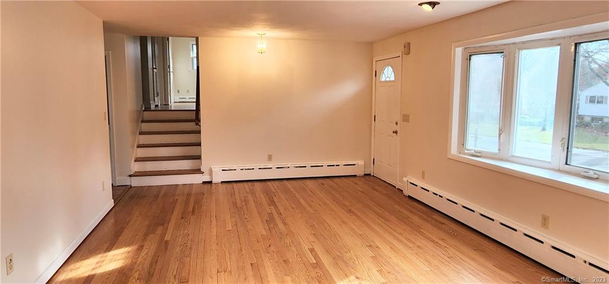
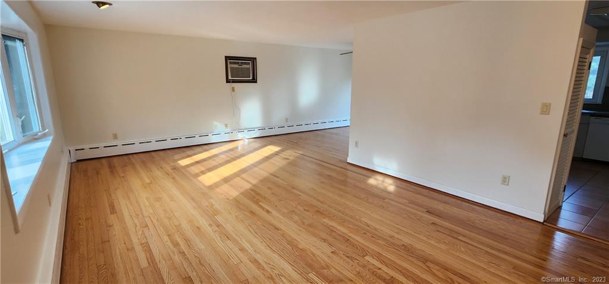
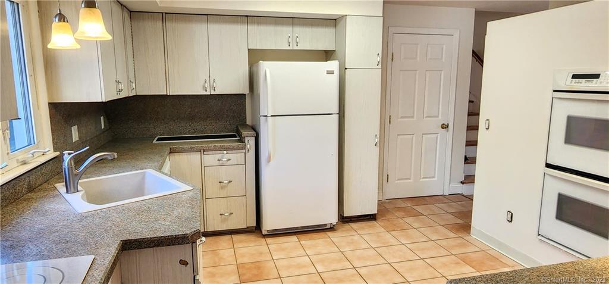
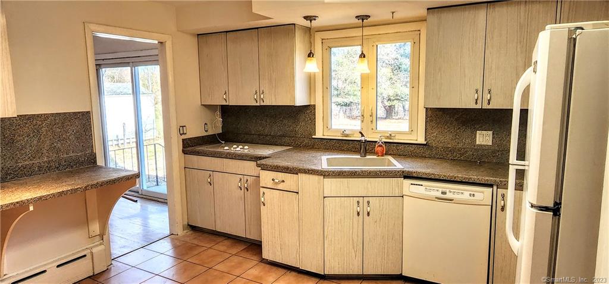
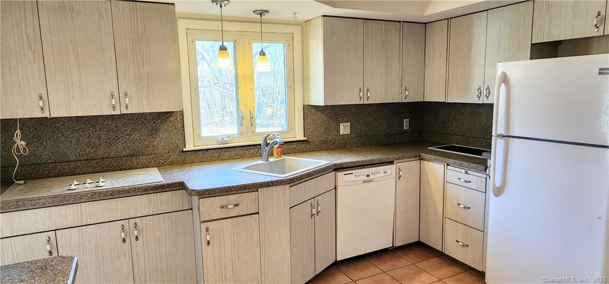
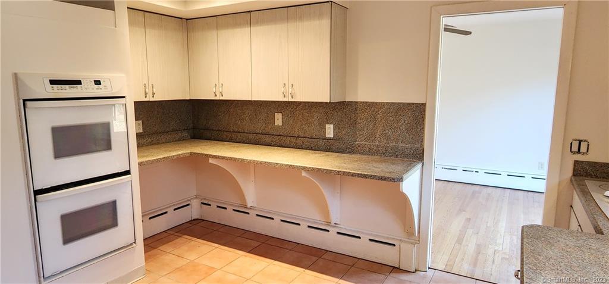
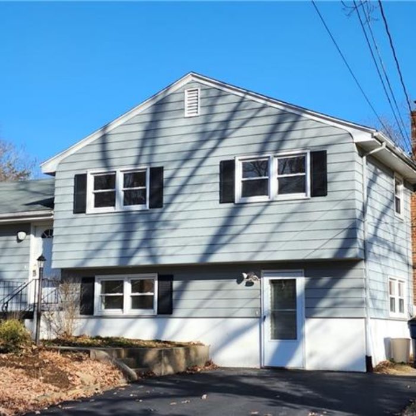
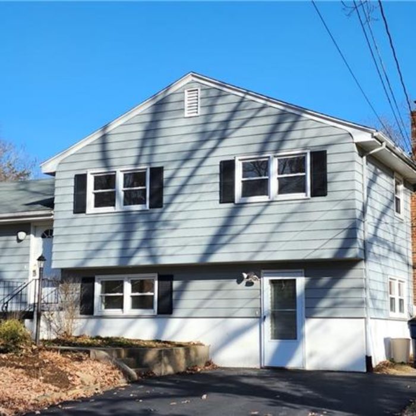
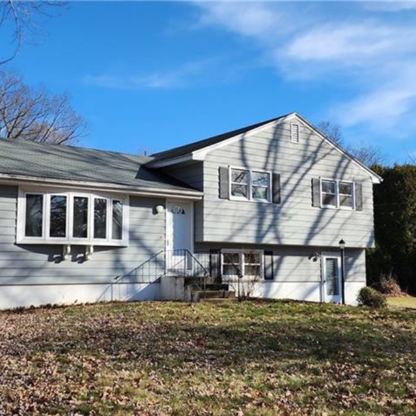
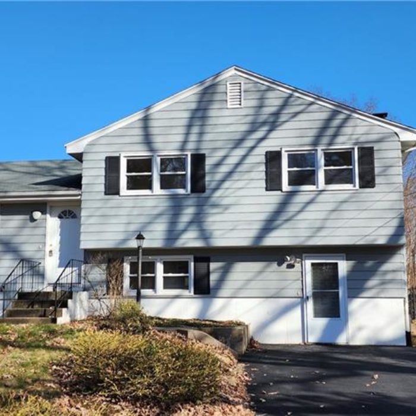
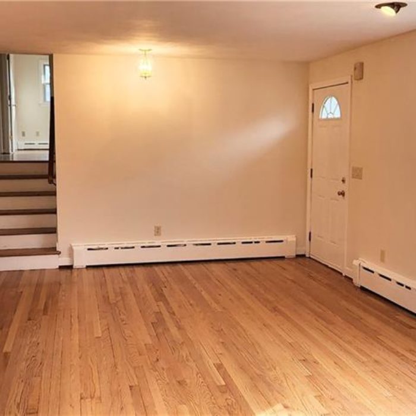
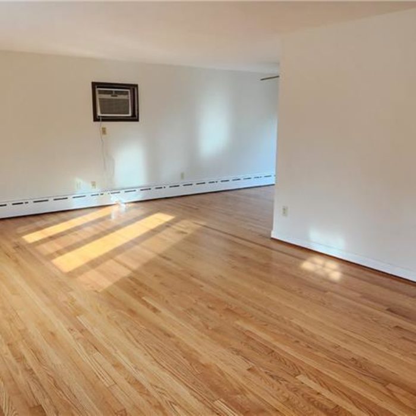
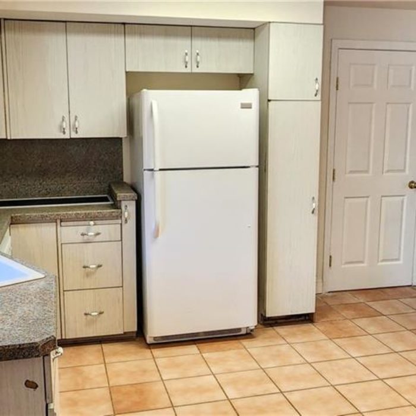
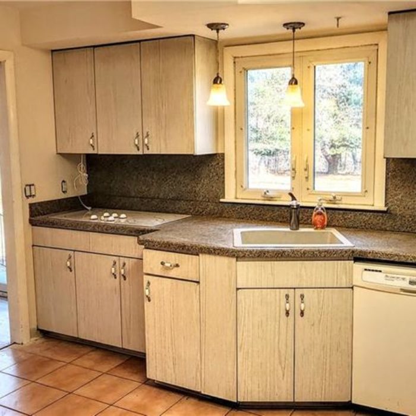
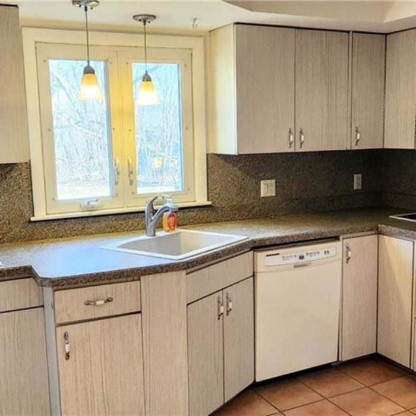
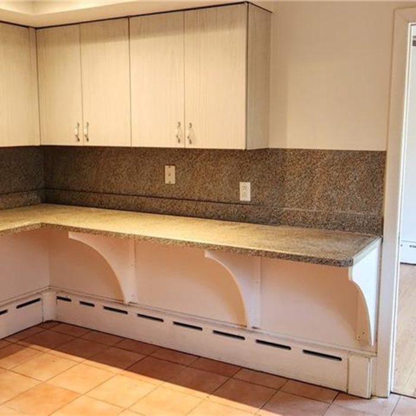
Recent Comments