Single Family For Sale
$ 659,000
- Listing Contract Date: 2022-04-07
- MLS #: 170479672
- Post Updated: 2022-05-04 19:25:56
- Bedrooms: 4
- Bathrooms: 3
- Baths Full: 2
- Baths Half: 1
- Area: 2769 sq ft
- Year built: 2015
- Status: Under Contract - Continue to Show
Description
Nestled on a quiet street in one of Colchester’s premier neighborhoods, you will find this stately home at the end of the cul de sac. Beautiful rich architectural stone veneer and Unilock paver walkway with bluestone steps welcomes you. This 4 bed, 2.5 bath colonial is bright and is an entertaining dream with open floor plan. The gourmet kitchen features oversized granite island & stainless steel appliances. Coffered ceiling adorns the dining room. Upstairs you will find 4 large bedrooms, all with walk-in closets! Master bedroom includes an en-suite spa-like bathroom with large walk-in shower and double vanity. Laundry room, located upstairs features hi efficiency washer & dryer. The home offers low maintenance, composite deck that overlooks the quiet backyard. Utilities are state of the art including high efficiency on demand hot water and central air. Well pump is 1 HP Gould Gold, there is an H20 water softener system w/302 water pressure tank, and upgraded 1250 gallon septic tank. Large two car garage is complete with a sink. 10 foot ceiling walk-out basement just beckens to be finished. Property abuds to a 240 acre conservation land/state forest.
- Last Change Type: Under Contract - Continue to Show
Rooms&Units Description
- Rooms Total: 8
- Room Count: 9
- Laundry Room Info: Upper Level
Location Details
- County Or Parish: New London
- Neighborhood: N/A
- Directions: Lebanon Ave/Route 16 to Goldberg Rd. Home is located all the way at end of cul de sac on left
- Zoning: Residential
- Elementary School: Per Board of Ed
- High School: Per Board of Ed
Property Details
- Lot Description: On Cul-De-Sac,In Subdivision,Secluded
- Parcel Number: 2565616
- Sq Ft Est Heated Above Grade: 2769
- Acres: 1.1000
- Potential Short Sale: No
- New Construction Type: No/Resale
- Construction Description: Frame,Masonry
- Basement Description: Full,Walk-out
- Showing Instructions: Use Showing Time
Property Features
- Appliances Included: Oven/Range,Microwave,Refrigerator,Dishwasher,Washer,Dryer
- Interior Features: Auto Garage Door Opener
- Exterior Features: Deck,Patio,Shed
- Exterior Siding: Vinyl Siding,Stone
- Style: Colonial
- Color: Gray
- Driveway Type: Private,Paved
- Foundation Type: Concrete
- Roof Information: Asphalt Shingle
- Cooling System: Central Air
- Heat Type: Hot Air,Zoned
- Heat Fuel Type: Propane
- Garage Parking Info: Attached Garage
- Garages Number: 2
- Water Source: Private Well
- Hot Water Description: Tankless Hotwater
- Attic Description: Pull-Down Stairs
- Fireplaces Total: 1
- Waterfront Description: Not Applicable
- Fuel Tank Location: In Ground
- Attic YN: 1
- Seating Capcity: Active
- Sewage System: Septic
Fees&Taxes
- Property Tax: $ 9,130
- Tax Year: July 2021-June 2022
Miscellaneous
- Possession Availability: negotiable
- Mil Rate Total: 32.840
- Mil Rate Base: 32.840
- Virtual Tour: https://app.immoviewer.com/landing/unbranded/624e9495da78cd5113953b36
- Display Fair Market Value YN: 1
Courtesy of
- Office Name: Executive Real Estate Inc.
- Office ID: EXRE30
This style property is located in is currently Single Family For Sale and has been listed on RE/MAX on the Bay. This property is listed at $ 659,000. It has 4 beds bedrooms, 3 baths bathrooms, and is 2769 sq ft. The property was built in 2015 year.
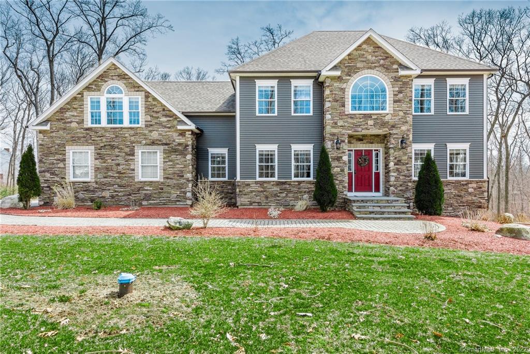
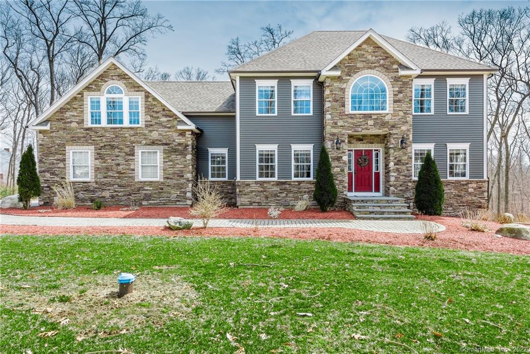
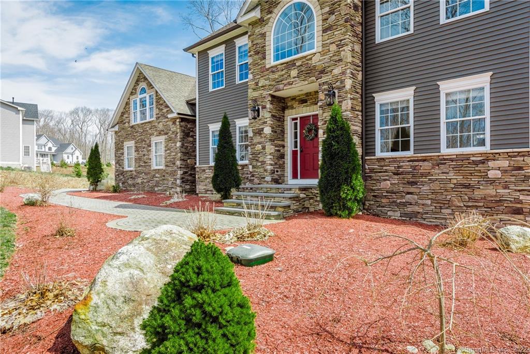
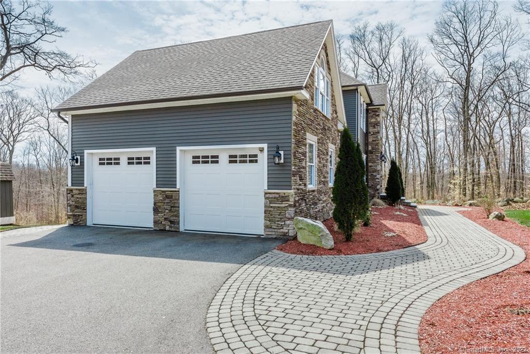
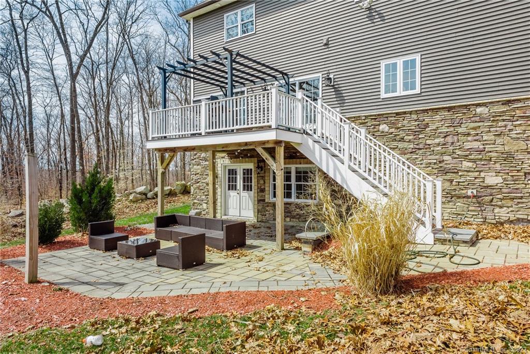
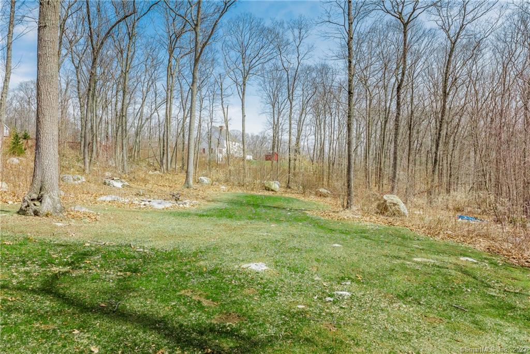
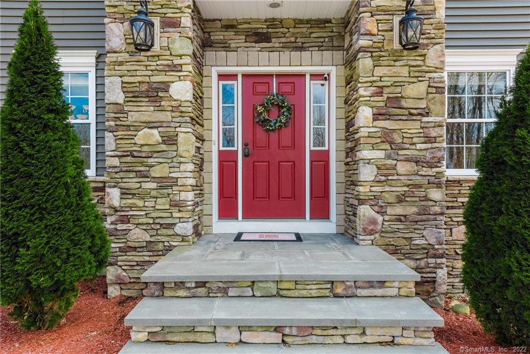
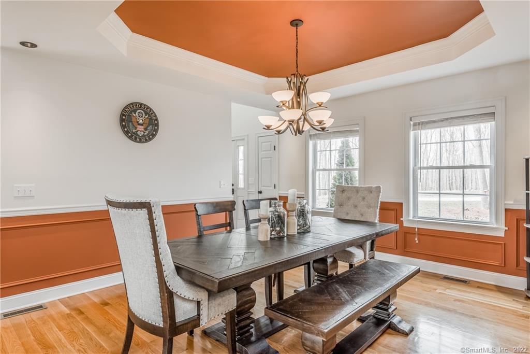
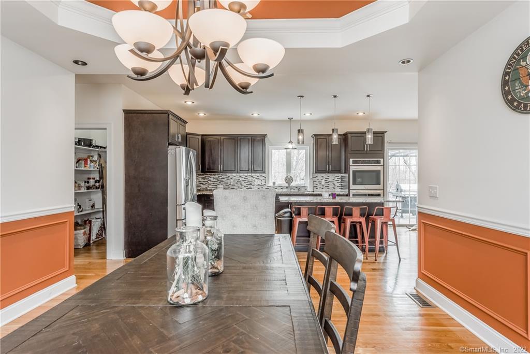
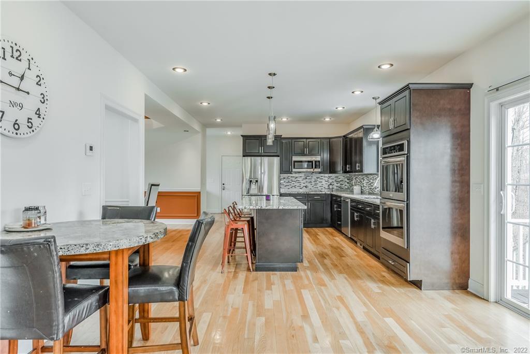
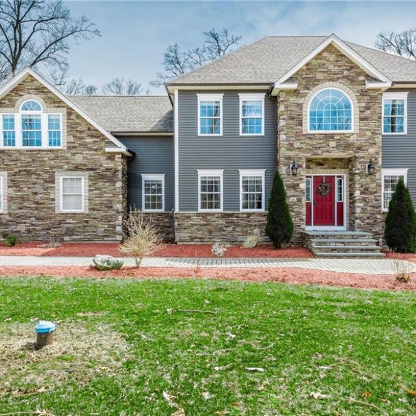
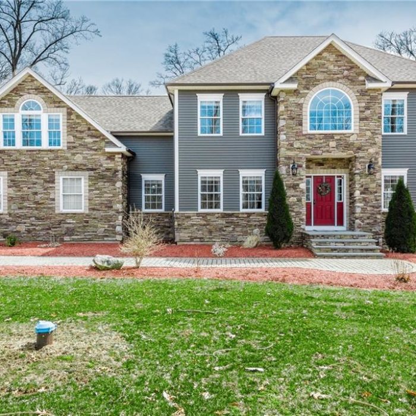
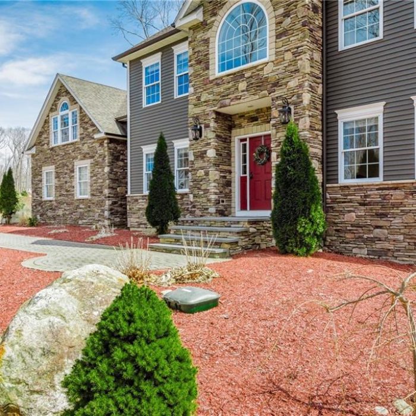
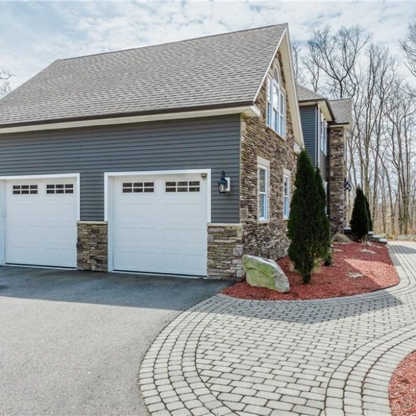
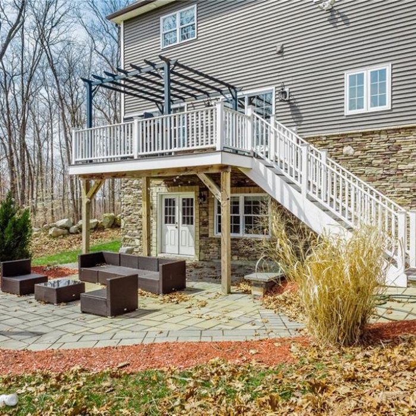
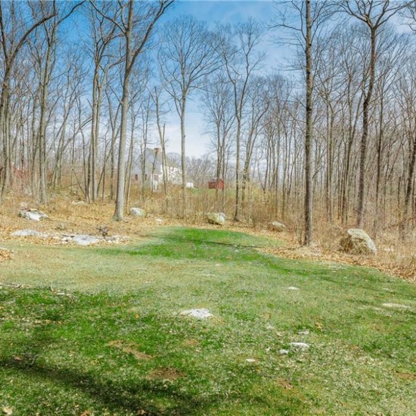
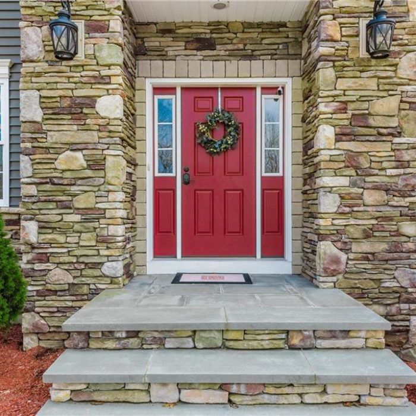
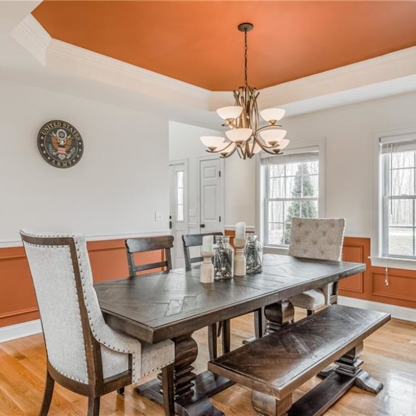
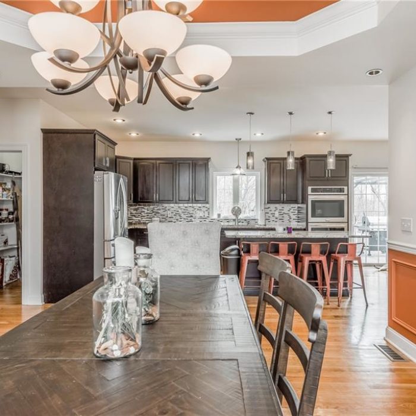
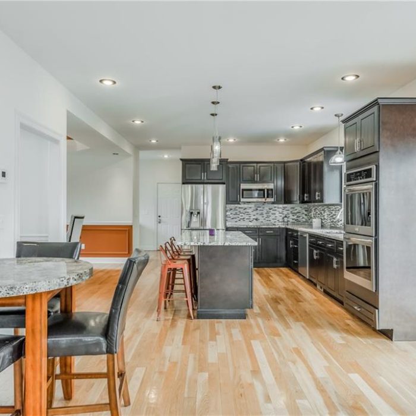
Recent Comments