Single Family For Sale
$ 727,000
- Listing Contract Date: 2022-09-07
- MLS #: 170521914
- Post Updated: 2022-09-08 19:24:04
- Bedrooms: 3
- Bathrooms: 3
- Baths Full: 2
- Baths Half: 1
- Area: 3299 sq ft
- Year built: 2004
- Status: Active
Description
Move right in to this home with 3/4 bedroom and 2 1/2 bathrooms in the heart of Niantic/East Lyme. The first floor offers hardwood floors throughout. Pretty breakfast nook that opens to the kitchen & family room with a cozy fireplace. A seperate walkin pantry off the kitchen is a plus. 35 X 22 Game/Rec room is “plumbed” for a bathroom (potential inlaw with seperate entrance) and a pool table that conveys. Generator ready and underground utilities. Basement is set up as a terrific work shop. Partially finished 3rd floor currently used as an office with plenty of storage on one side. (Septic is 1500 gal. acceptable for 4 bedrooms). Private yard with gazebo that has electricity and hot tub that convey. Roomy 3 car garage a bonus. Nestled in a lovely well established neighborhood, yet close to all the amenities you could need. Back yard abutts Oswegatchie trails. Hop right on I-95 or I-395 for easy commutes to nearby Pfizer, Electric Boat, Sub Base, beaches, parks, marinas, shools, library, community center, shopping and more. (Professional photos, arial views and floorplan to come)
- Last Change Type: New Listing
Rooms&Units Description
- Rooms Total: 11
- Room Count: 10
- Laundry Room Info: Upper Level
- Laundry Room Location: Located in Bathroom
Location Details
- County Or Parish: New London
- Neighborhood: Niantic
- Directions: I 95 Exit 74 & 75 to Rte 161, Left on Sleepy Hollow Rd. Home on the right
- Zoning: R40
- Elementary School: Per Board of Ed
- High School: East Lyme
Property Details
- Lot Description: Lightly Wooded
- Parcel Number: 1469473
- Sq Ft Est Heated Above Grade: 3299
- Acres: 4.1100
- Potential Short Sale: No
- New Construction Type: No/Resale
- Construction Description: Frame
- Basement Description: Full With Hatchway,Unfinished
- Showing Instructions: 24 hr. Preffered to remove pets but will try to accomodate
Property Features
- Energy Features: Generator Ready
- Nearby Amenities: Golf Course,Health Club,Library,Medical Facilities,Park,Public Pool,Public Rec Facilities,Shopping/Mall
- Appliances Included: Oven/Range,Dishwasher,Washer,Dryer
- Exterior Features: Deck,French Doors,Hot Tub,Porch,Shed,Underground Utilities
- Exterior Siding: Vinyl Siding
- Style: Colonial
- Color: White
- Driveway Type: Private
- Foundation Type: Concrete
- Roof Information: Asphalt Shingle
- Cooling System: Central Air
- Heat Type: Hot Air
- Heat Fuel Type: Oil
- Garage Parking Info: Attached Garage
- Garages Number: 3
- Water Source: Public Water Connected
- Hot Water Description: 40 Gallon Tank
- Attic Description: Walk-up,Partially Finished
- Fireplaces Total: 1
- Waterfront Description: Not Applicable
- Fuel Tank Location: In Basement
- Attic YN: 1
- Sewage System: Septic
Fees&Taxes
- Property Tax: $ 10,355
- Tax Year: July 2022-June 2023
Miscellaneous
- Possession Availability: Negotiable
- Mil Rate Total: 23.840
- Mil Rate Base: 23.840
- Virtual Tour: https://app.immoviewer.com/landing/unbranded/631945a7c3867a74eb88fe03
- Display Fair Market Value YN: 1
Courtesy of
- Office Name: Berkshire Hathaway NE Prop.
- Office ID: BHHS60
This style property is located in is currently Single Family For Sale and has been listed on RE/MAX on the Bay. This property is listed at $ 727,000. It has 3 beds bedrooms, 3 baths bathrooms, and is 3299 sq ft. The property was built in 2004 year.
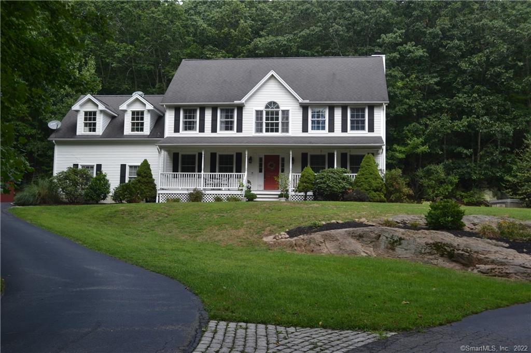
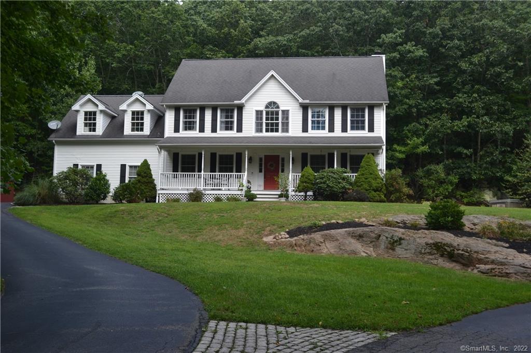
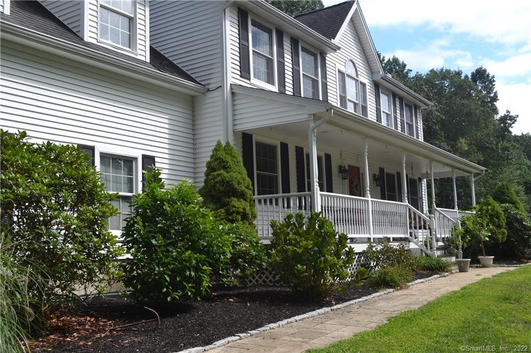
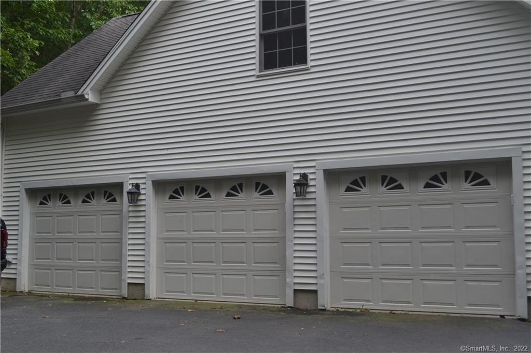
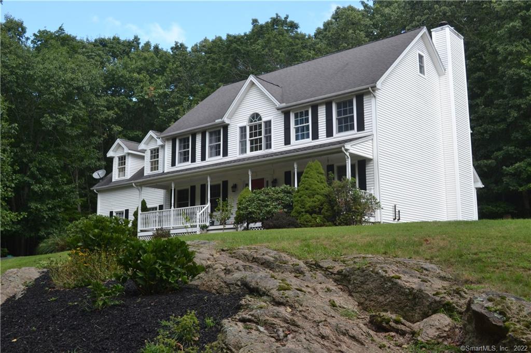
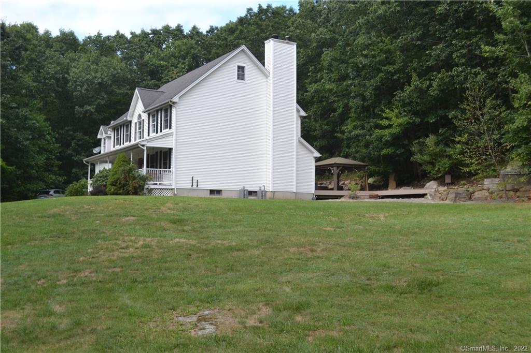
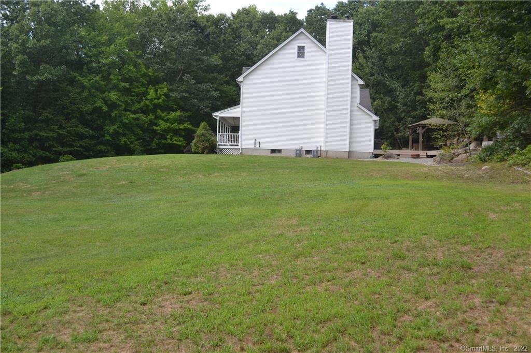
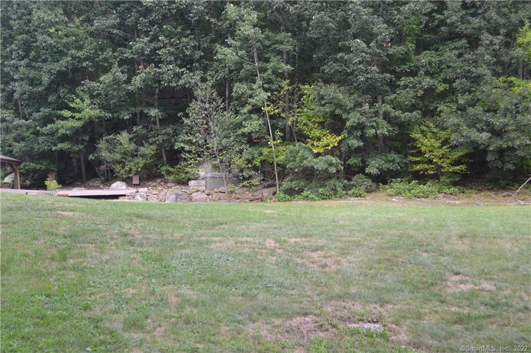
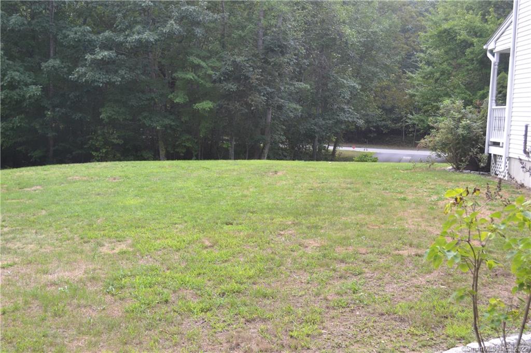
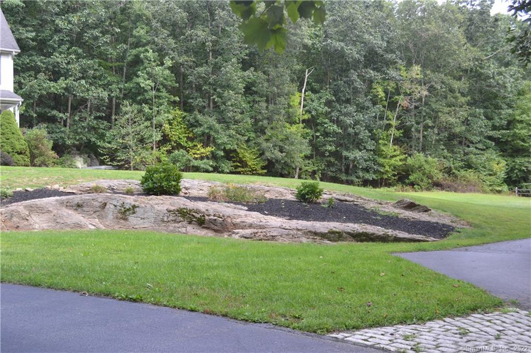
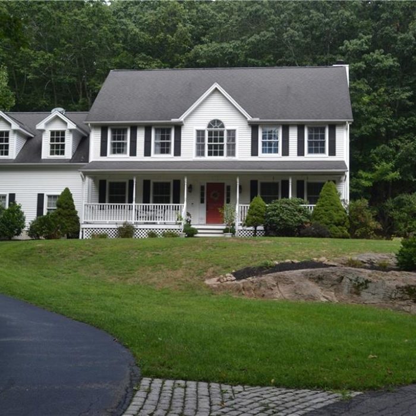
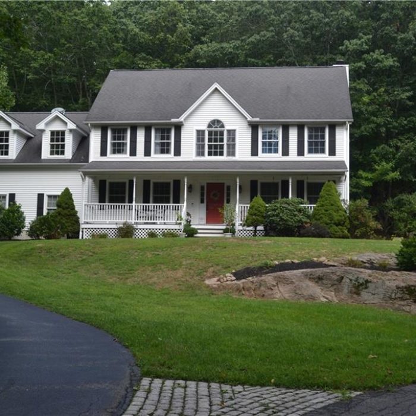
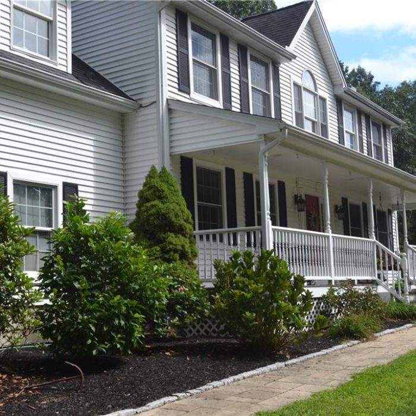
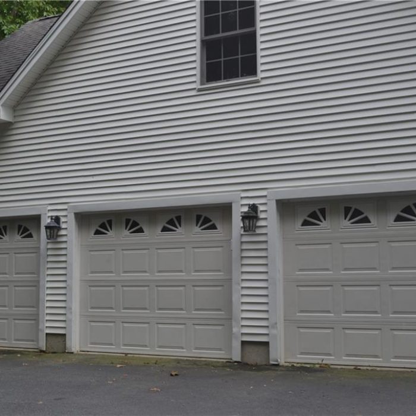
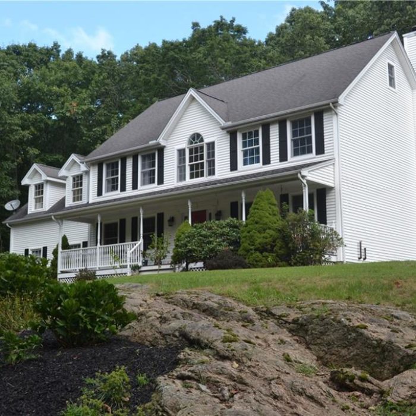
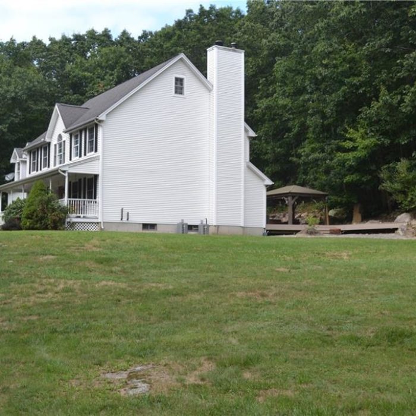
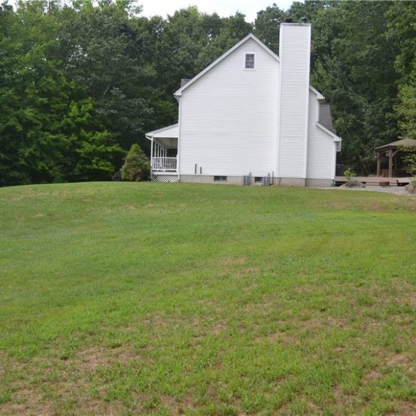
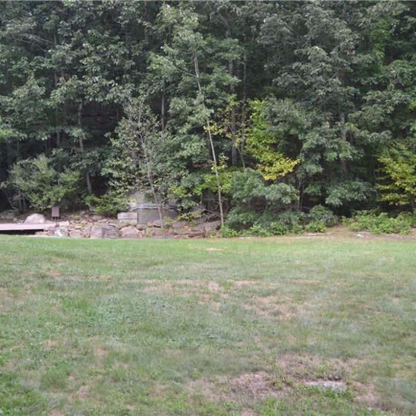
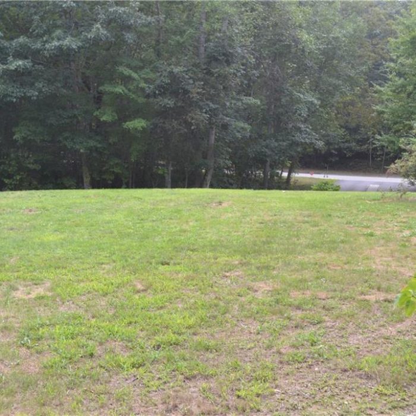
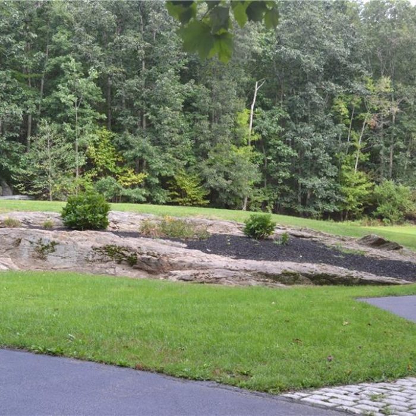
Recent Comments