Single Family For Sale
$ 650,000
- Listing Contract Date: 2022-06-23
- MLS #: 170501793
- Post Updated: 2022-07-19 19:24:04
- Bedrooms: 4
- Bathrooms: 3
- Baths Full: 2
- Baths Half: 1
- Area: 3365 sq ft
- Year built: 1995
- Status: Active
Description
Move-In Ready! Take a 3D tour OR enjoy a Video walkthrough 24/7! This quaint retreat has many amenities which include a saltwater pool, a Fire pit off of the pool deck, a large garden that can be enlarged for your own personal mini-farm, a fish pond, and more! Many updates have been to this property: In 2018: 1) Wide-Hickory Hardwood floors in the Great Room, Dining room, and Office, 2) all new carpet in other rooms except for Sunroom 3) painted all rooms in house 4) Added washer dryer to master bath which has a jetted tub & tiled shower, 5) Alarm system/video cameras. 2019: 1) New kitchen and Mud entry with Quartz counters/2 wet bars & new or updated appliances, 2) New half bath, 3) New pool liner, pool pump, converted to a saltwater pool, 4) New Front entry door, 5) New garage door, 6) New fencing down the driveway, 7) New paver storage area under Master bedroom; 2020: 1) New second-floor full bath, 2) New Built-in entertainment center 3) New mini-split LG heat pump/AC for Great Room and three-season room, 4) New Paver patio/fire pit off pool deck 5) upgraded landscaping; 2021: 1) New lifetime certified GAF roof, 2) Two new solar-powered Velux skylights in the Great Room, 3) New red cedar siding. 4) New roof trim, 5) New gutters, 6) Scraped and Painted clapboard siding and trim, 7) Updated boiler. NOTE: The sale is contingent upon the Buyer finding suitable housing and showings are restricted/available only to Buyers with mortgage lender pre-approval OR proof of funds.
- Last Change Type: New Listing
Rooms&Units Description
- Rooms Total: 10
- Room Count: 12
- Rooms Additional: Mud Room
- Laundry Room Info: Main Level
- Laundry Room Location: In Primary Bathroom
Location Details
- County Or Parish: New London
- Neighborhood: N/A
- Directions: GPS Friendly - use the driveway to the right and the home is set back 300'+ from the road
- Zoning: R-60
- Elementary School: Preston Vet's Memorial
- High School: Per Board of Ed
Property Details
- Lot Description: Rear Lot,Cleared,Rolling,Fence - Stone
- Parcel Number: 1559073
- Sq Ft Est Heated Above Grade: 3365
- Acres: 4.2200
- Potential Short Sale: No
- New Construction Type: No/Resale
- Construction Description: Frame
- Basement Description: Full With Walk-Out,Fully Finished,Concrete Floor,Interior Access
- Showing Instructions: Use ShowingTime - Listing agent OR Seller must be present for all showings
Property Features
- Energy Features: Fireplace Insert,Ridge Vents,Storm Doors,Thermopane Windows
- Nearby Amenities: Golf Course,Lake,Shopping/Mall,Stables/Riding
- Appliances Included: Gas Range,Range Hood,Refrigerator,Washer,Electric Dryer
- Interior Features: Auto Garage Door Opener,Cable - Pre-wired,Central Vacuum,Security System
- Exterior Features: Awnings,Balcony,Garden Area,Gazebo,Gutters,Patio,Porch,Shed,Stone Wall
- Exterior Siding: Wood
- Style: Colonial,Farm House
- Driveway Type: Private,Paved
- Foundation Type: Concrete
- Roof Information: Asphalt Shingle
- Cooling System: Ductless,Window Unit
- Heat Type: Baseboard,Zoned
- Heat Fuel Type: Oil
- Garage Parking Info: Attached Garage
- Garages Number: 2
- Water Source: Private Well
- Hot Water Description: 50 Gallon Tank,Oil
- Exclusions: One small peach tree, several small berry bushes, and curtain rods/curtains
- Fireplaces Total: 1
- Waterfront Description: Not Applicable
- Fuel Tank Location: In Basement
- Swimming Pool YN: 1
- Pool Description: Indoor Pool,Salt Water,Vinyl
- Attic YN: 1
- Home Automation: Security System
- Seating Capcity: Coming Soon
- Sewage System: Septic
Fees&Taxes
- Property Tax: $ 7,050
- Tax Year: July 2021-June 2022
Miscellaneous
- Possession Availability: 60-90 Days
- Mil Rate Total: 26.940
- Mil Rate Base: 26.940
- Virtual Tour: https://mls.immoviewer.com/portal/tour/2663272?psm.showBottomLine=false&accessKey=624e&psm.showPoweredBy=false&psm.showShare=false
Courtesy of
- Office Name: Garden Realty
- Office ID: GARDEN00
This style property is located in is currently Single Family For Sale and has been listed on RE/MAX on the Bay. This property is listed at $ 650,000. It has 4 beds bedrooms, 3 baths bathrooms, and is 3365 sq ft. The property was built in 1995 year.
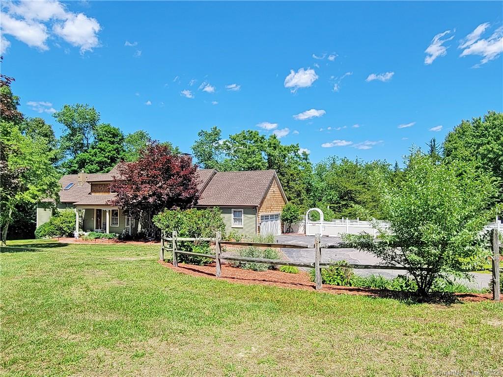
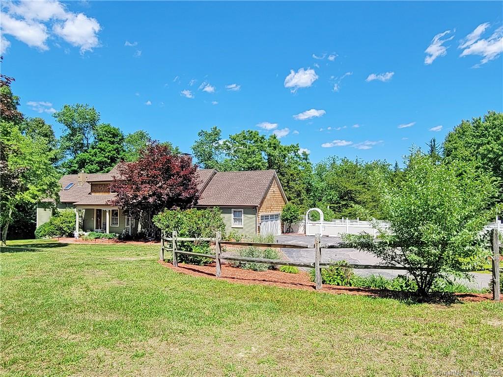
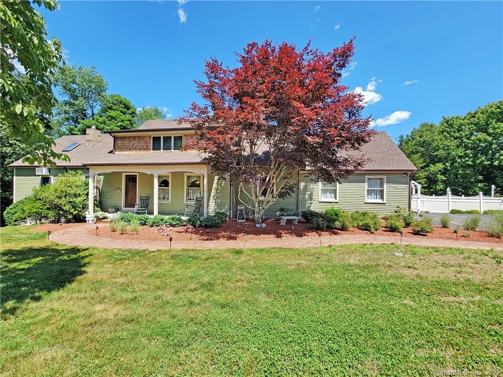
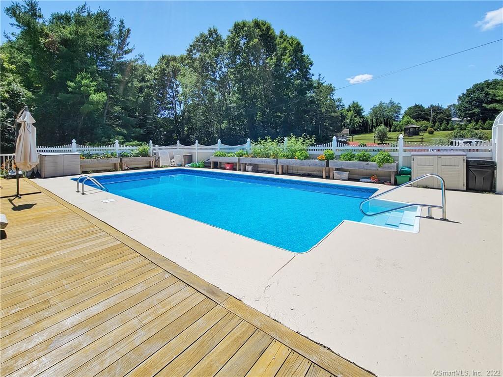
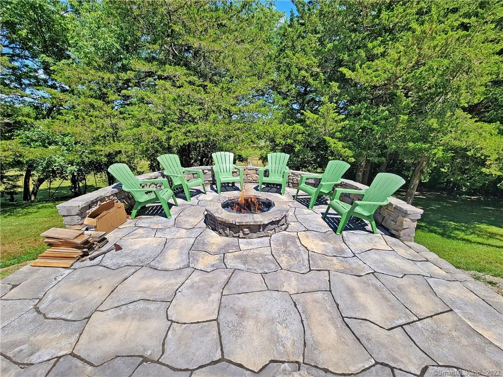
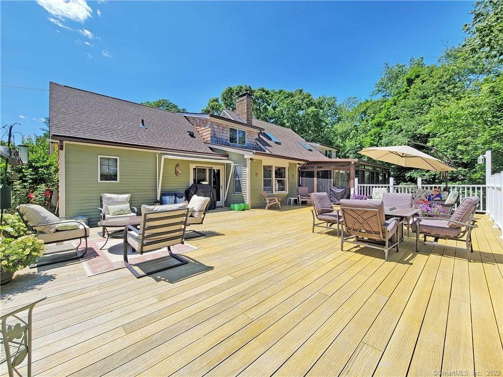
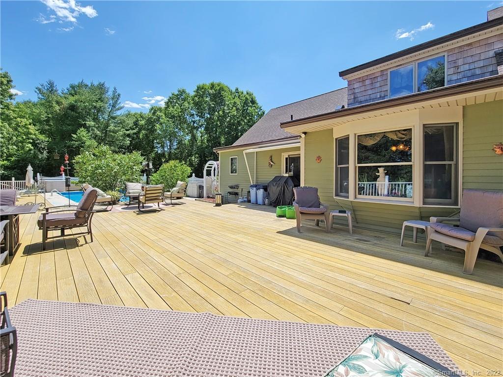
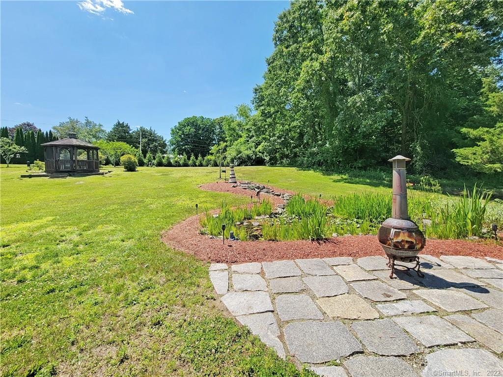
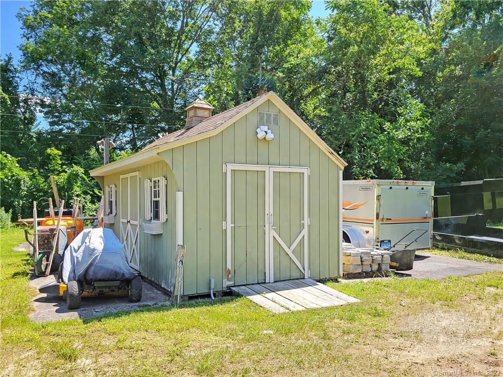
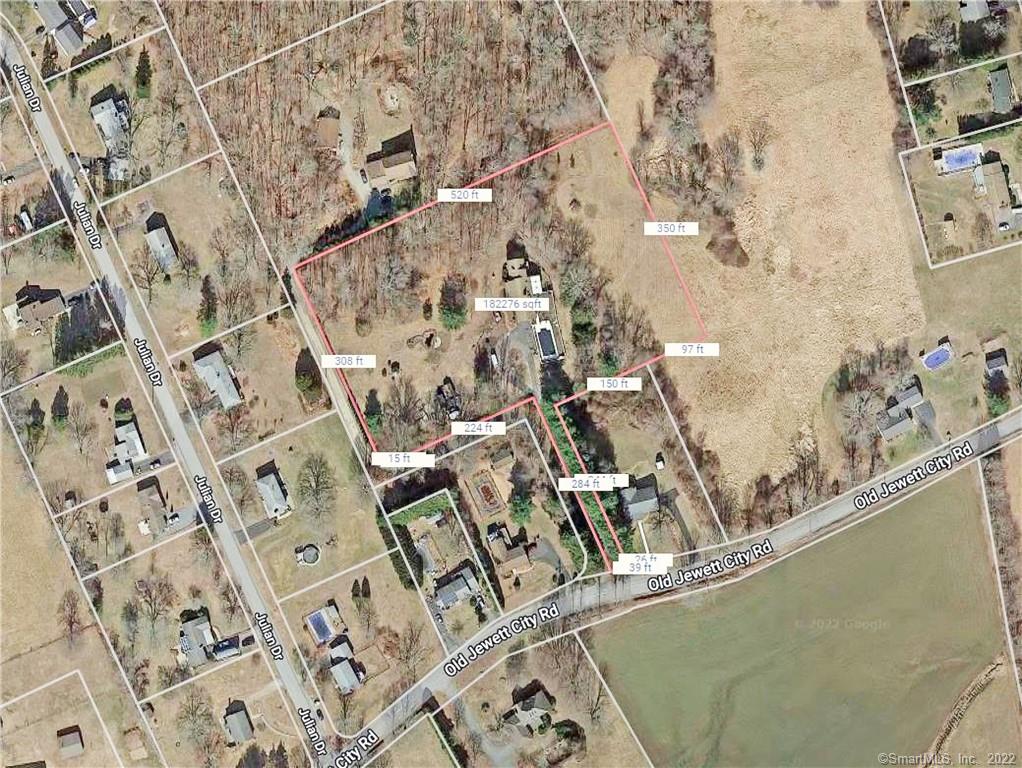
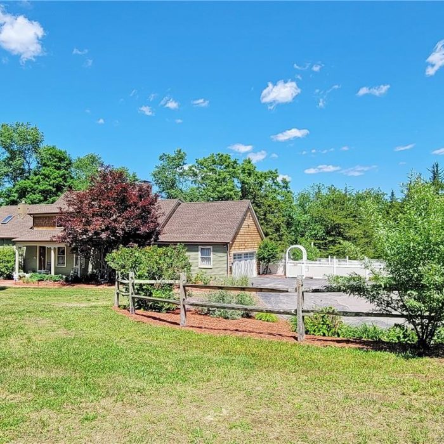
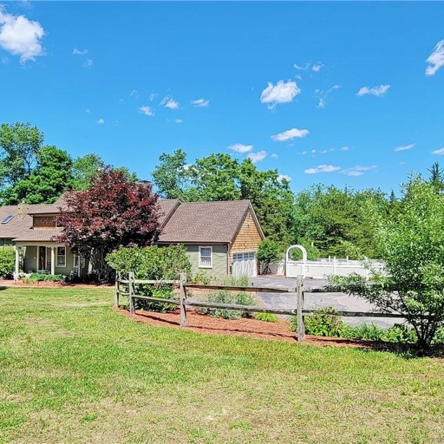
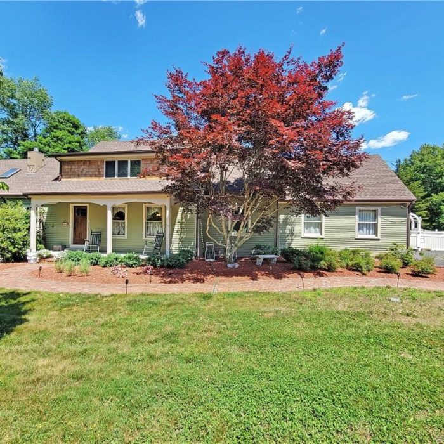
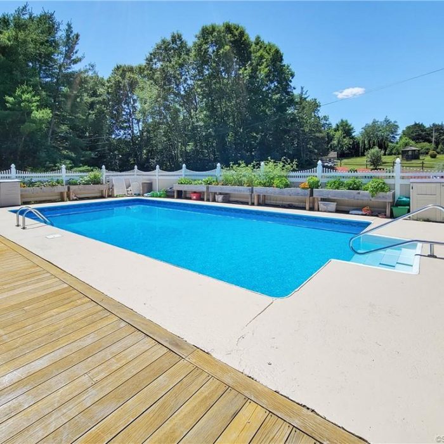
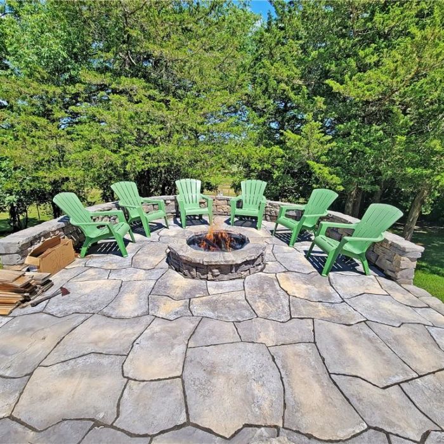
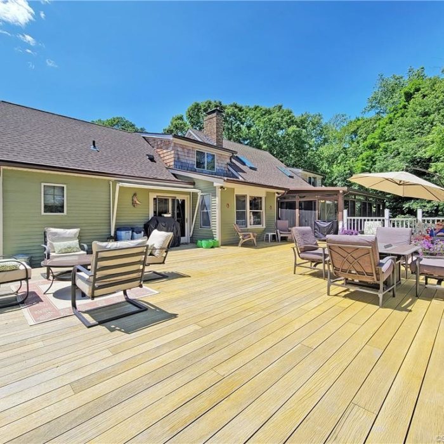
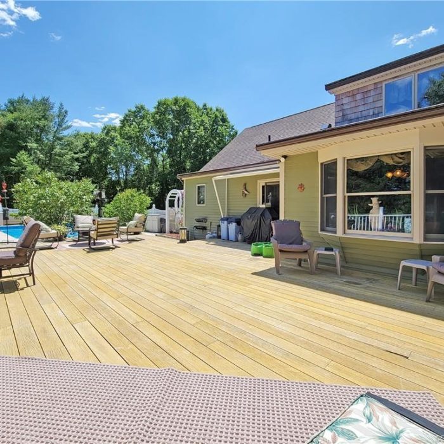
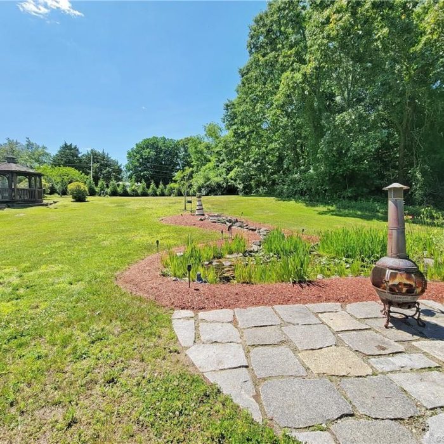
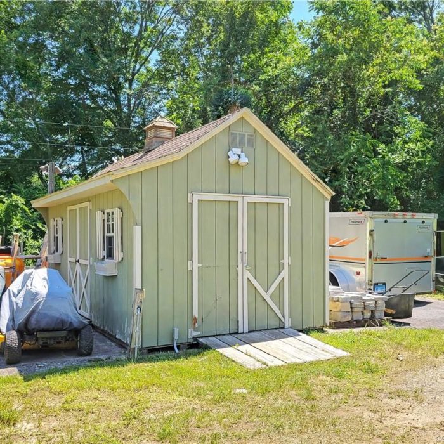
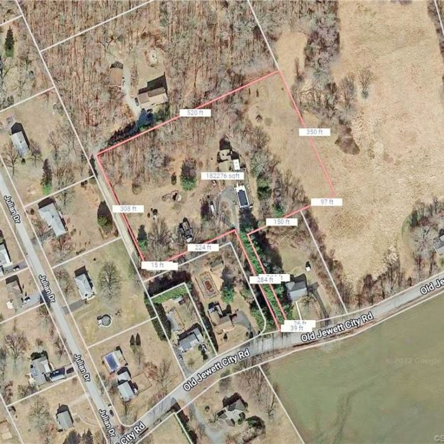
Recent Comments