Single Family For Sale
$ 419,000
- Listing Contract Date: 2023-06-04
- MLS #: 170574792
- Post Updated: 2023-06-08 14:00:04
- Bedrooms: 3
- Bathrooms: 2
- Baths Full: 2
- Area: 1840 sq ft
- Year built: 1900
- Status: Active
Description
Welcome to 114 East Main St! Come make this 3-bedroom, 2-bath Old Style home your own. Walking distance to the Historic Branford Green where you’ll find quaint shops and great restaurants. The large front porch is great for morning coffee, entertaining friends and would be great for a porch swing. As you enter, the spacious, light-filled living room greets you, which also boasts a fireplace to keep you cozy in the cold winter months. The dining room and kitchen flow nicely into the beautiful 4-season sun room for more entertaining or peaceful moments reading your favorite book. The sunroom brings you out to the spacious backyard for those outdoor barbecue parties and fun-filled activities. An office space and full bath round out the main level. The upper level has 3 bedrooms and a full bath. The 2-car garage was converted into office space which also contains a loft for plenty of storage. Electric has been recently upgraded. Natural Gas heat and appliances. Hardwood floors throughout. Close to Branford High School, train station and just a few miles to the beautiful Branford Point beach area. 15 minutes to Tweed Airport. Close to I95. City water and sewer. Book your showing today!
- Last Change Type: New Listing
Rooms&Units Description
- Rooms Total: 7
- Room Count: 1
- Laundry Room Info: Lower Level
- Laundry Room Location: Basement
Location Details
- County Or Parish: New Haven
- Neighborhood: N/A
- Directions: I-95 South to exit 55, right onto E. Main St; I-95 North to exit 54, right off highway, left onto Rte 1. Right onto Ivy St, left onto E. Main St.
- Zoning: R1
- Elementary School: Per Board of Ed
- High School: Branford
Property Details
- Lot Description: Cleared
- Parcel Number: 1065742
- Sq Ft Est Heated Above Grade: 1840
- Acres: 0.6900
- Potential Short Sale: No
- New Construction Type: No/Resale
- Construction Description: Frame
- Basement Description: Full,Unfinished
- Showing Instructions: Use ShowingTime. Easy to show.
Property Features
- Nearby Amenities: Golf Course,Library,Park,Public Transportation,Shopping/Mall,Stables/Riding,Tennis Courts,Walk to Bus Lines
- Appliances Included: Gas Range,Refrigerator,Washer,Gas Dryer
- Exterior Features: Porch
- Exterior Siding: Aluminum
- Style: Other
- Driveway Type: Private
- Foundation Type: Stone
- Roof Information: Asphalt Shingle
- Cooling System: None
- Heat Type: Hot Air
- Heat Fuel Type: Natural Gas
- Garage Parking Info: Paved,Driveway,Off Street Parking
- Water Source: Public Water Connected
- Hot Water Description: 40 Gallon Tank
- Attic Description: Access Via Hatch
- Fireplaces Total: 1
- Waterfront Description: Not Applicable
- Fuel Tank Location: Non Applicable
- Attic YN: 1
- Seating Capcity: Coming Soon
- Sewage System: Public Sewer Connected
Fees&Taxes
- Property Tax: $ 5,024
- Tax Year: July 2022-June 2023
Miscellaneous
- Possession Availability: 30 days
- Mil Rate Total: 29.450
- Mil Rate Base: 29.450
Courtesy of
- Office Name: RE/MAX on the Bay
- Office ID: RMBA60
This style property is located in is currently Single Family For Sale and has been listed on RE/MAX on the Bay. This property is listed at $ 419,000. It has 3 beds bedrooms, 2 baths bathrooms, and is 1840 sq ft. The property was built in 1900 year.
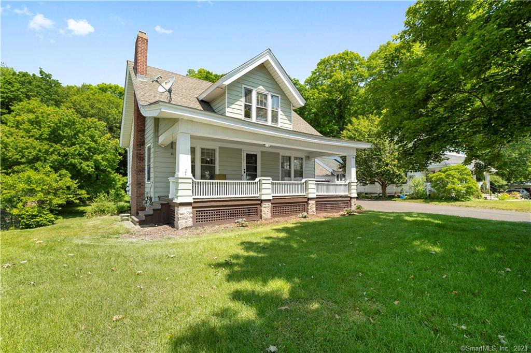
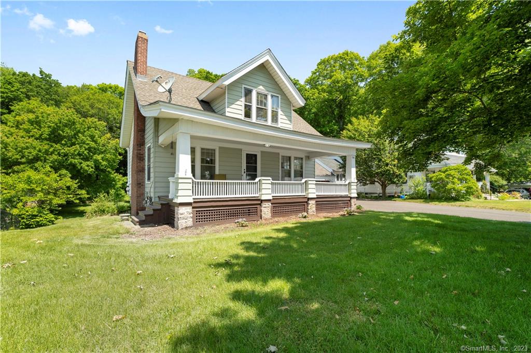
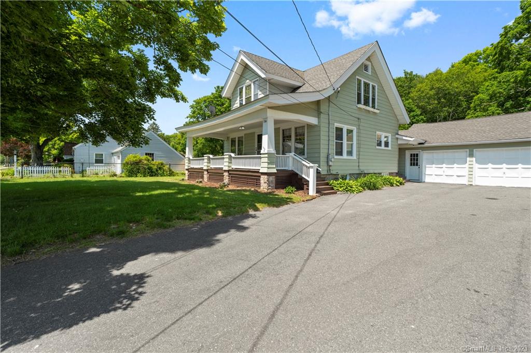
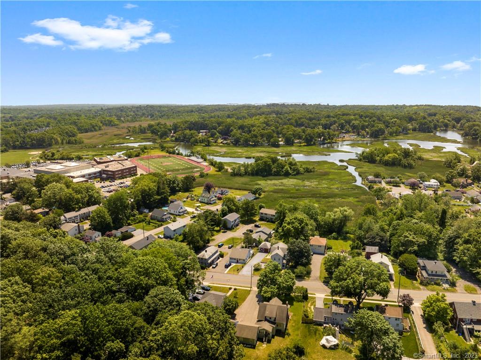
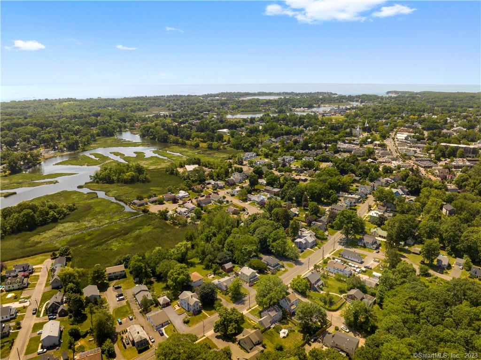
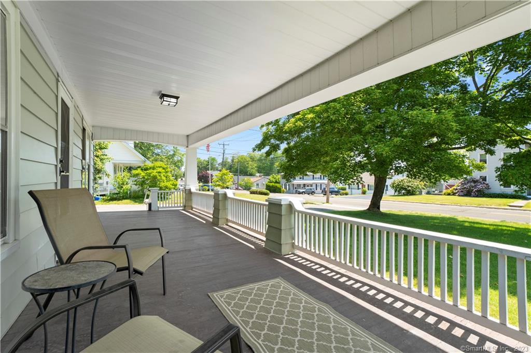
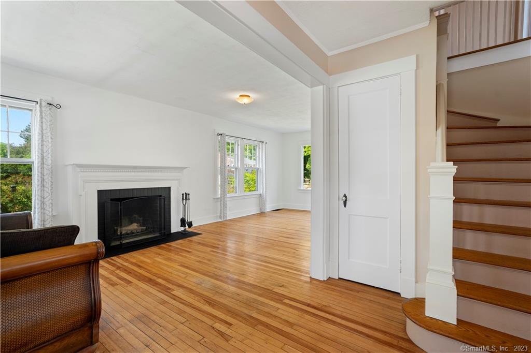
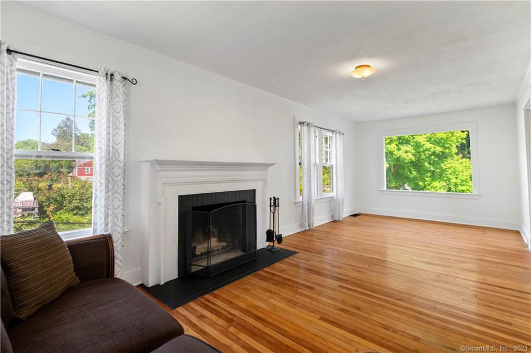
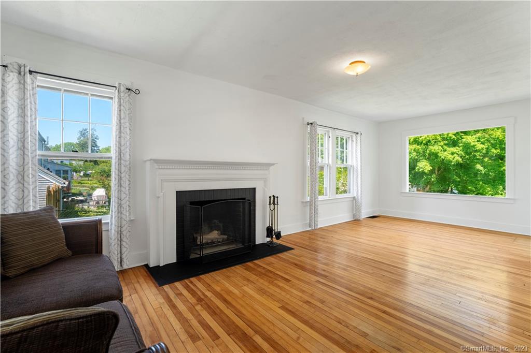
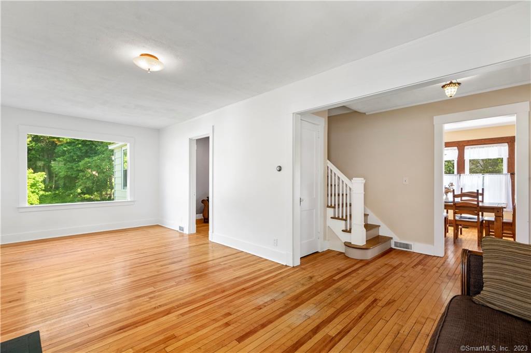
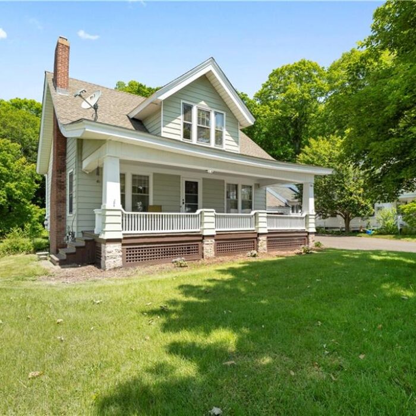
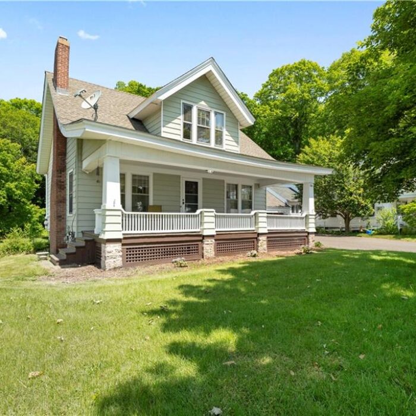
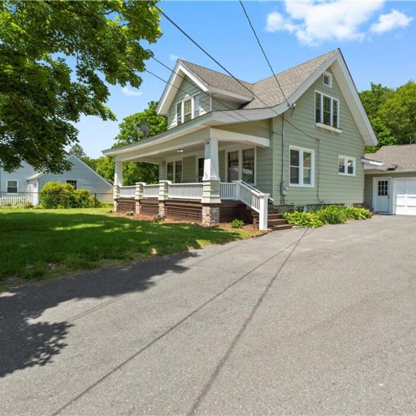
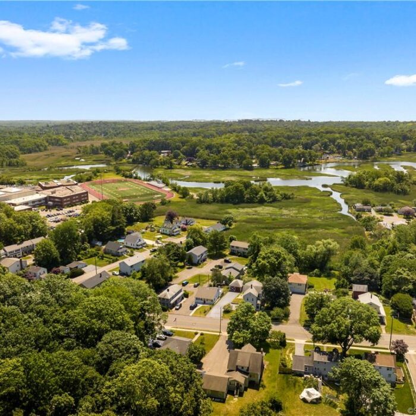
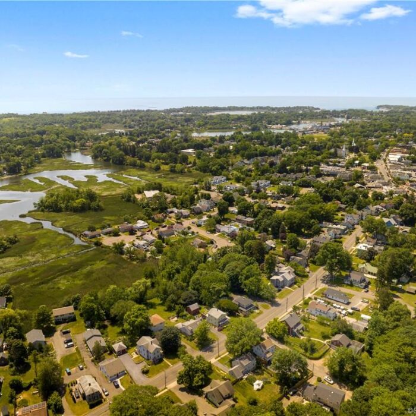
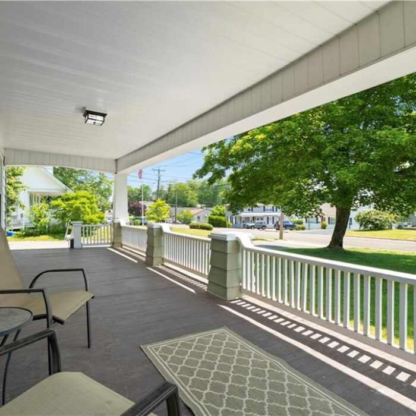
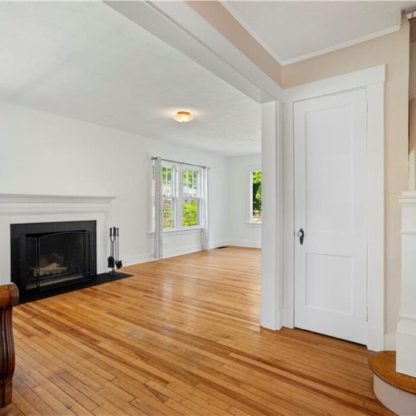
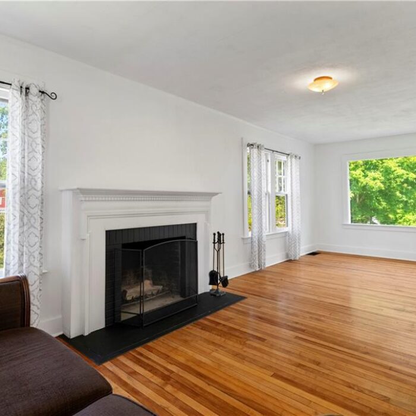
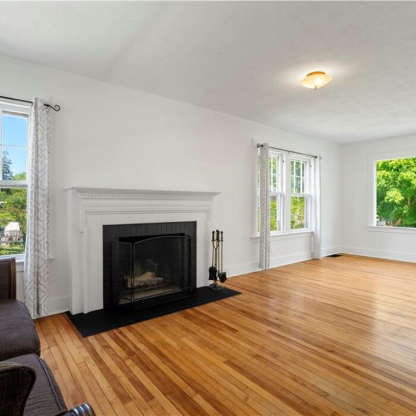
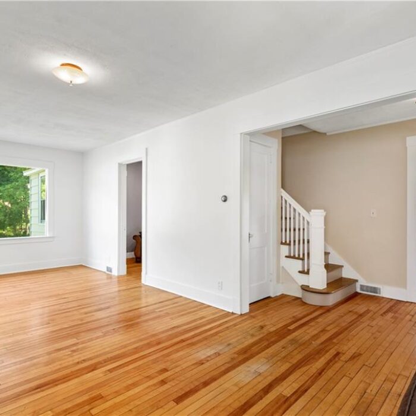
Recent Comments