Single Family For Sale
$ 759,900
- Listing Contract Date: 2022-04-01
- MLS #: 170475048
- Post Updated: 2022-05-04 19:02:12
- Bedrooms: 3
- Bathrooms: 3
- Baths Full: 3
- Area: 3162 sq ft
- Year built: 1980
- Status: Under Contract
Description
WATERFRONT: Pachaug’s 841 acres of fun! All the work has been done for you and too much to list. Unpack your bags and relax. Town records show 3 bedrooms, this home actually has 4/5 bedrooms with versatile uses. Refer to photos for details. Enjoy the view from the two decks: boating, water skiing, swimming, kayaking, fishing, ice skate, ice fish and so much more. Master bedroom has a walk-in closet, custom tile shower, and radiant heated bath floor, with access to an upper level, private deck with a spectacular view. Open concept floor plan on the main level connects the custom kitchen/dining/living room and a custom entertainment center, designed to hold a 75-inch TV with hidden cables/electronics. Hardwood floors throughout. A fully finished basement with kitchenette, living area, bedroom, and full bath, as well as a metallic epoxy floor and walk-out access to the waterfront allows for guests or an in-law arrangement (with town permit). If you like entertaining, let the entertainment spill onto a 12×48 foot deck. Relax on a hot day or enjoy the sunrise from the expansive front porch. A one-half acre lot includes an underground irrigation system sourced from the lake. A thirty-two-foot dock conveys with the sale. To convey at the sale are three sheds and her she-shed. A pre-qualification letter or proof of funds of not less than $760k is required for an appointment. Selling as-is, sellers will make no repairs as they have maintained the property with no deferred maintenance.
- Last Change Type: Under Contract
Rooms&Units Description
- Rooms Total: 8
- Room Count: 13
- Laundry Room Info: Lower Level
Location Details
- County Or Parish: New London
- Neighborhood: Pachaug
- Directions: From I-395 to exit 22 turn east onto Route 138, drive approx 3.3 miles to Latham Drive on your right. Follow 6/10 mile and drive onto the property. GPS friendly. Enter the driveway SLOWLY.
- Zoning: R60
- Elementary School: Griswold
- High School: Griswold
Property Details
- Lot Description: Open Lot,Dry,Level Lot,Fence - Full,Fence - Wood
- Parcel Number: 1483393
- Sq Ft Est Heated Above Grade: 2098
- Sq Ft Est Heated Below Grade: 1064
- Acres: 0.4900
- Potential Short Sale: No
- New Construction Type: No/Resale
- Construction Description: Frame
- Basement Description: Full With Walk-Out,Fully Finished,Heated,Cooled,Concrete Floor,Interior Access
- Showing Instructions: Do not make an appointment without the buyer having a pre-qual letter or proof of funds at a minimum of $760k. I will meet you at the home.
Property Features
- Energy Features: Programmable Thermostat
- Nearby Amenities: Golf Course,Medical Facilities,Shopping/Mall
- Appliances Included: Electric Range,Microwave,Range Hood,Refrigerator,Freezer,Icemaker,Dishwasher,Disposal,Compactor,Washer,Dryer,Wine Chiller
- Interior Features: Auto Garage Door Opener,Cable - Available,Humidifier,Open Floor Plan,Security System
- Exterior Features: Awnings,Deck,Gutters,Lighting,Patio,Porch
- Exterior Siding: Vertical Siding
- Style: Cape Cod,Contemporary
- Color: Gray
- Driveway Type: Paved,Asphalt
- Foundation Type: Concrete
- Roof Information: Asphalt Shingle
- Cooling System: Ceiling Fans,Central Air
- Heat Type: Hot Air,Radiant
- Heat Fuel Type: Oil
- Garage Parking Info: Under House Garage,Paved
- Garages Number: 2
- Water Source: Private Well
- Hot Water Description: 50 Gallon Tank,Electric
- Attic Description: Access Via Hatch
- Fireplaces Total: 1
- Direct Waterfront YN: 1
- Waterfront Description: Direct Waterfront,Lake,Dock or Mooring,View
- Fuel Tank Location: Above Ground
- Attic YN: 1
- Seating Capcity: Active
- Sewage System: Septic
Fees&Taxes
- Property Tax: $ 7,741
- Tax Year: July 2021-June 2022
Miscellaneous
- Possession Availability: Negotiable
- Mil Rate Total: 28.940
- Mil Rate Base: 28.940
- Virtual Tour: https://app.immoviewer.com/landing/unbranded/6246df16da78cd5113950d2d
- Financing Used: Cash
- Display Fair Market Value YN: 1
Courtesy of
- Office Name: RANDALL, REALTORS-Compass
- Office ID: RANDAL05
This style property is located in is currently Single Family For Sale and has been listed on RE/MAX on the Bay. This property is listed at $ 759,900. It has 3 beds bedrooms, 3 baths bathrooms, and is 3162 sq ft. The property was built in 1980 year.
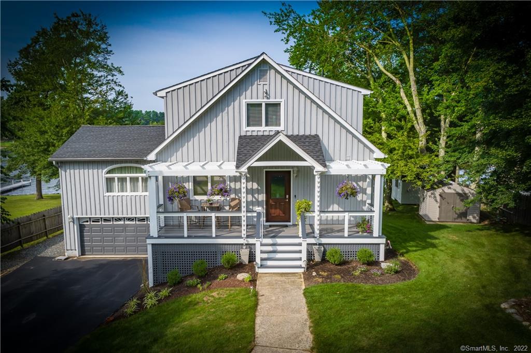
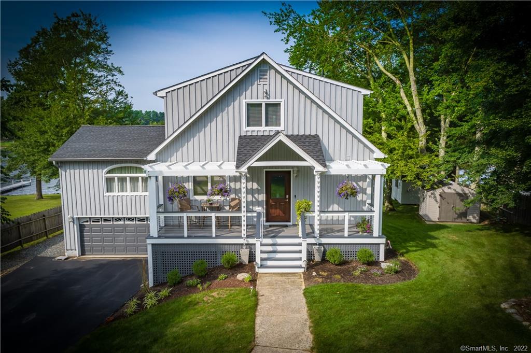
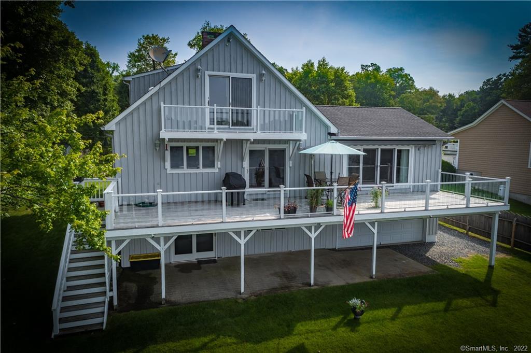
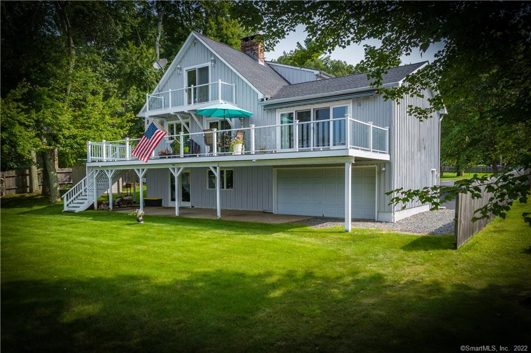
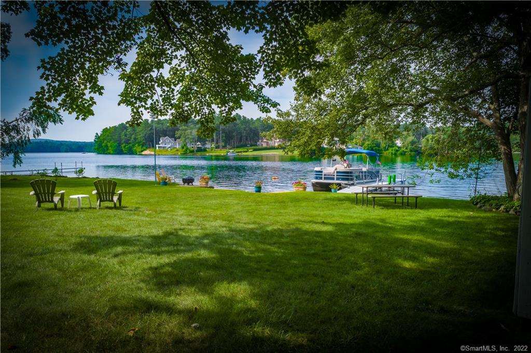
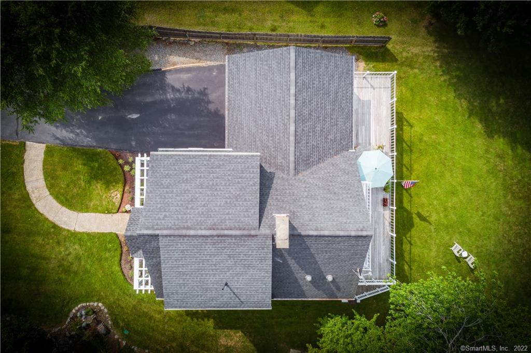
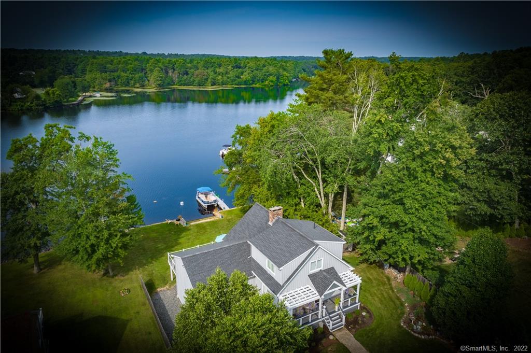
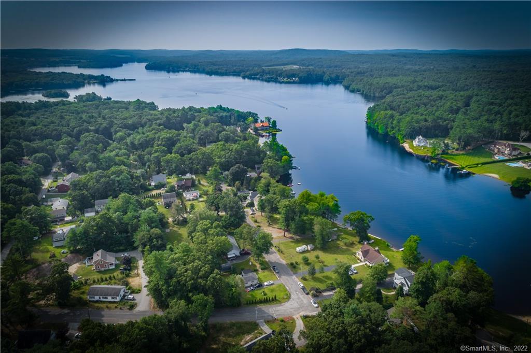
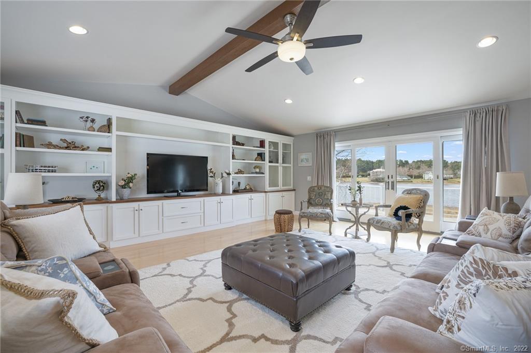
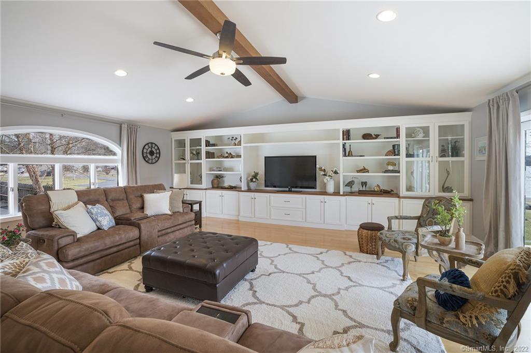
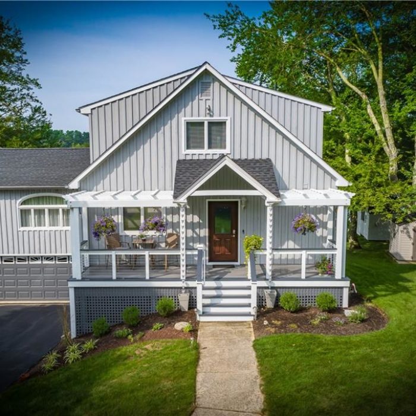
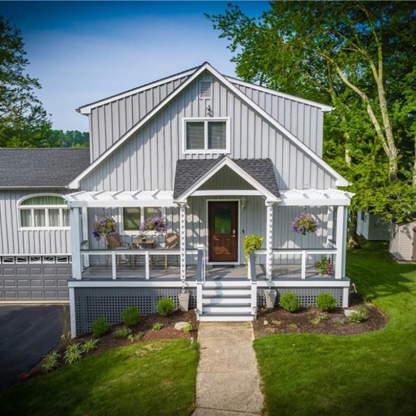
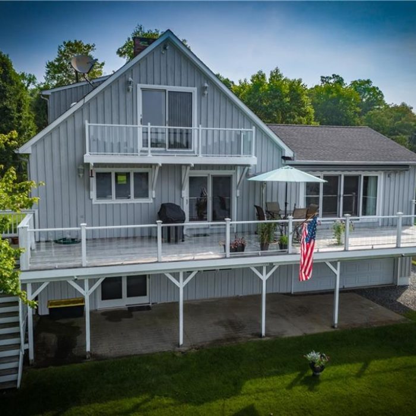
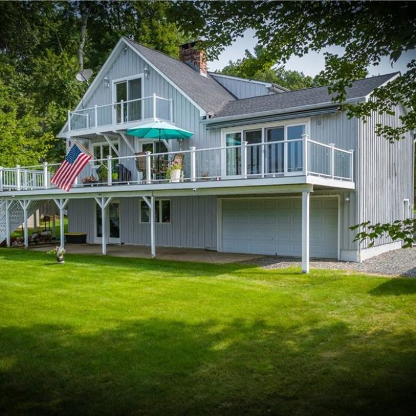
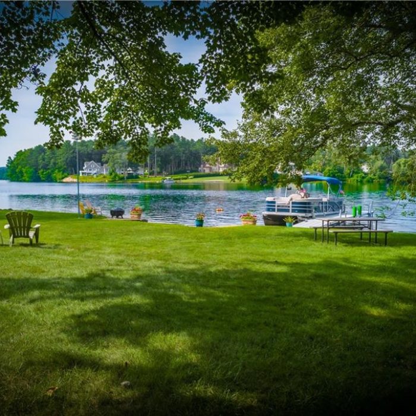
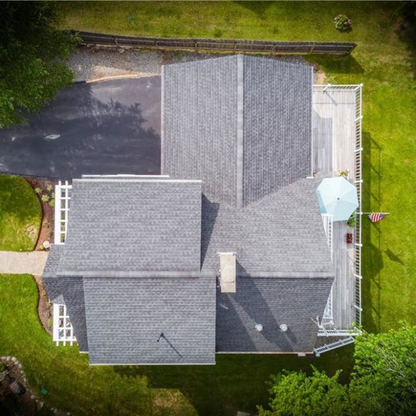
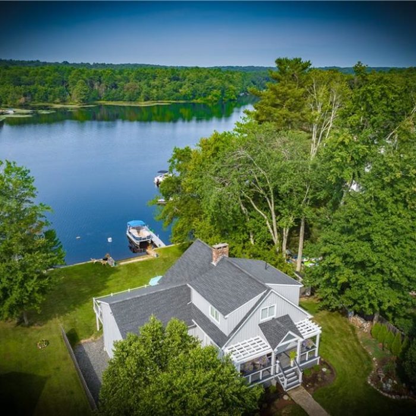
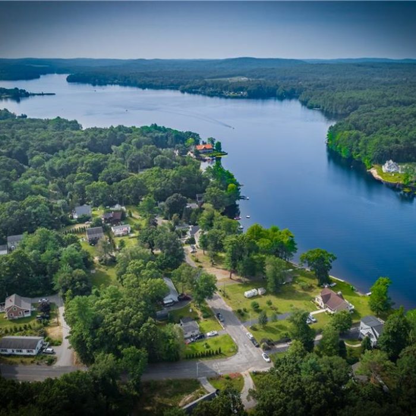
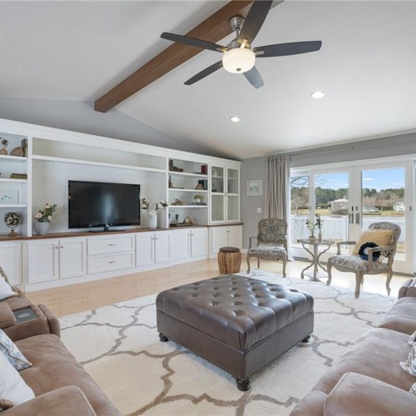
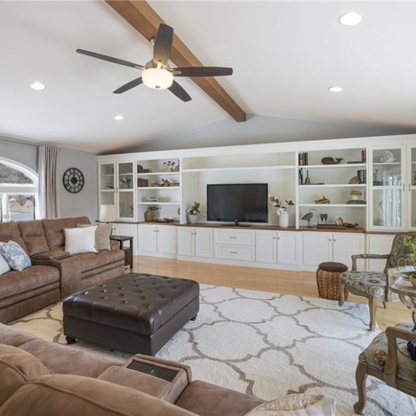
Recent Comments