Single Family For Sale
$ 220,000
- Listing Contract Date: 2022-10-21
- MLS #: 170531354
- Post Updated: 2022-12-01 03:51:07
- Bedrooms: 2
- Bathrooms: 2
- Baths Full: 2
- Area: 932 sq ft
- Year built: 1870
- Status: Closed
Description
Great 2 bedroom, 2 full bath starter home or is it time for you to downsize? Newer eat-in kitchen with pull-out cupboards and stainless steel appliances. Living room with hardwood floor , 1st floor bedroom with hardwood floor. 2nd floor bedroom with full bath including a beautiful claw foot bathtub and a separate room for dressing area / office / nursery or a huge walk-in closet. Outside, you have an oversized 1 car garage with loft storage with a huge gated deck plus a separate 20’x16’ building set up as a workshop. Nice sized ¼ acre lot located in a well-established neighborhood just a short walk to the Westerly restaurants, stores and parks.
- Last Change Type: Closed
Rooms&Units Description
- Rooms Total: 5
- Room Count: 5
- Rooms Additional: Laundry Room
- Laundry Room Info: Main Level
Location Details
- County Or Parish: New London
- Neighborhood: Pawcatuck
- Directions: Liberty St to Thompson St. House is on the right.
- Zoning: RH-10
- Elementary School: Per Board of Ed
- Middle Jr High School: Stonington
- High School: Stonington
Property Details
- Lot Description: Cleared,Level Lot
- Parcel Number: 2076359
- Sq Ft Est Heated Above Grade: 932
- Acres: 0.2500
- Potential Short Sale: No
- New Construction Type: No/Resale
- Construction Description: Frame
- Basement Description: Full With Hatchway,Unfinished,Concrete Floor
- Showing Instructions: Use Showing Time
Property Features
- Energy Features: Storm Doors,Thermopane Windows
- Nearby Amenities: Commuter Bus,Health Club,Library,Medical Facilities,Park,Shopping/Mall
- Appliances Included: Gas Range,Oven/Range,Microwave,Refrigerator,Dishwasher,Washer,Dryer
- Interior Features: Auto Garage Door Opener,Cable - Pre-wired
- Exterior Features: Deck,Gutters,Shed
- Exterior Siding: Vinyl Siding
- Style: Cape Cod
- Driveway Type: Private,Paved
- Foundation Type: Stone
- Roof Information: Asphalt Shingle
- Cooling System: None
- Heat Type: Baseboard,Hot Water
- Heat Fuel Type: Natural Gas
- Garage Parking Info: Detached Garage
- Garages Number: 1
- Water Source: Public Water Connected
- Hot Water Description: Natural Gas
- Attic Description: Access Via Hatch
- Waterfront Description: Not Applicable
- Fuel Tank Location: Non Applicable
- Attic YN: 1
- Seating Capcity: Under Contract
- Sewage System: Public Sewer Connected
Fees&Taxes
- Property Tax: $ 3,309
- Tax Year: July 2022-June 2023
Miscellaneous
- Possession Availability: Negotiable
- Mil Rate Total: 25.610
- Mil Rate Tax District: 1.950
- Mil Rate Base: 23.660
- Virtual Tour: https://app.immoviewer.com/landing/unbranded/6352f74fb9e07f2f380f8508
- Financing Used: Conventional Fixed
Courtesy of
- Office Name: RE/MAX on the Bay
- Office ID: RMBA60
This style property is located in is currently Single Family For Sale and has been listed on RE/MAX on the Bay. This property is listed at $ 220,000. It has 2 beds bedrooms, 2 baths bathrooms, and is 932 sq ft. The property was built in 1870 year.
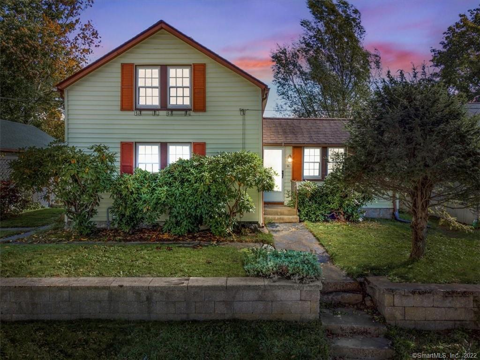
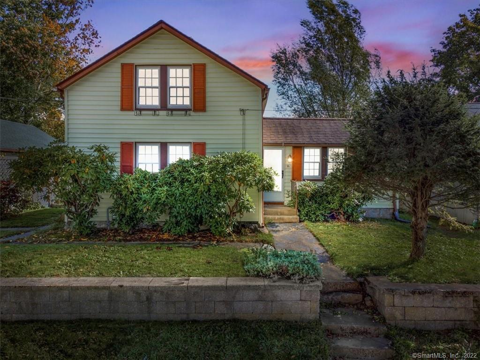
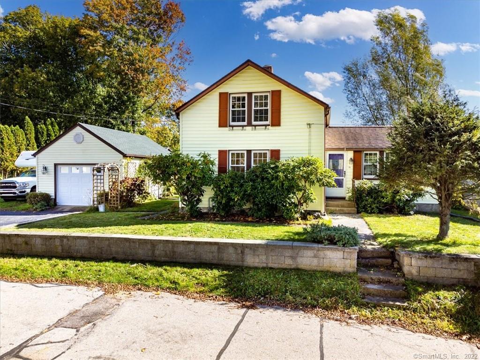
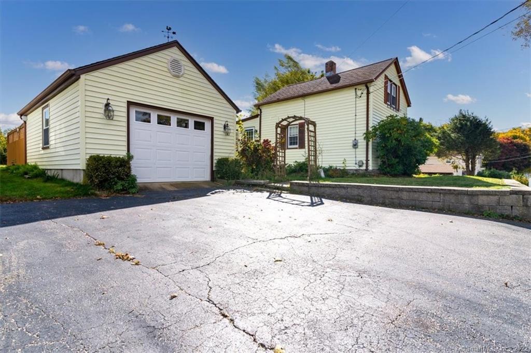
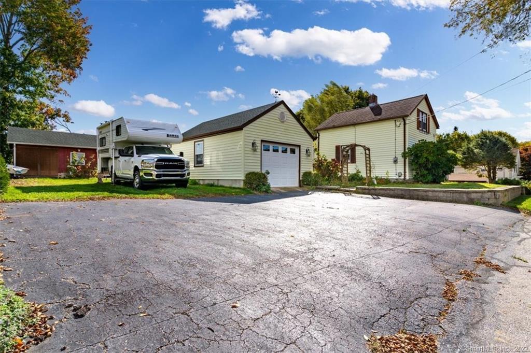
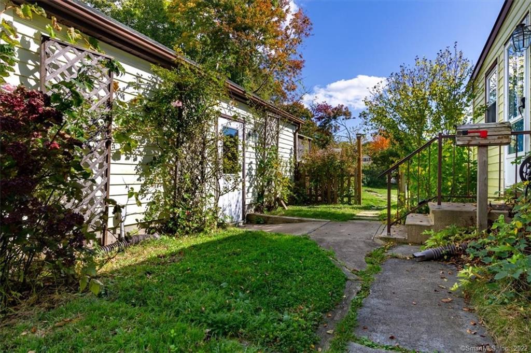
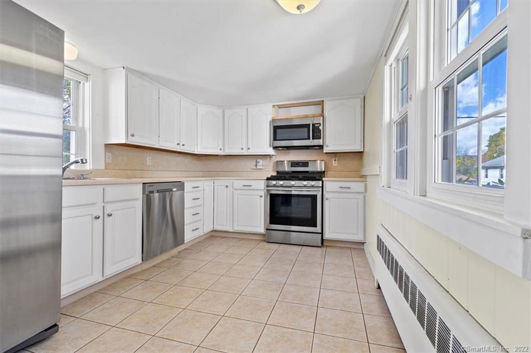
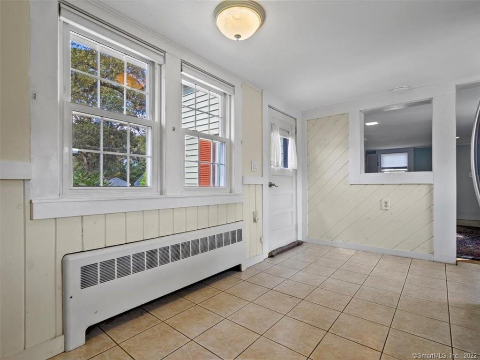
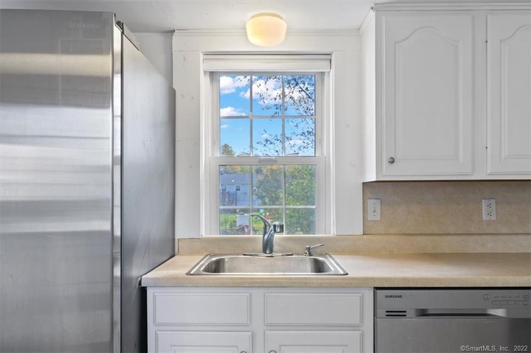
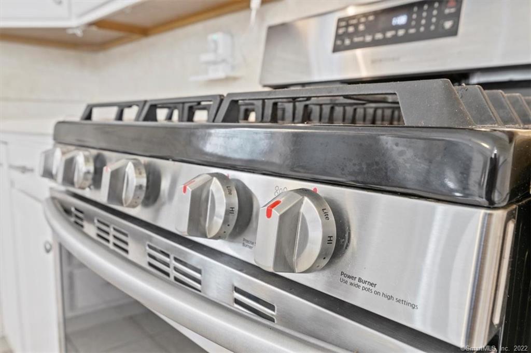
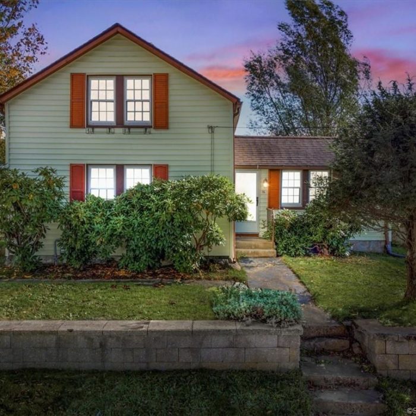
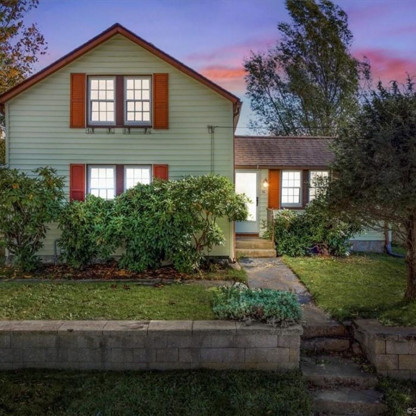
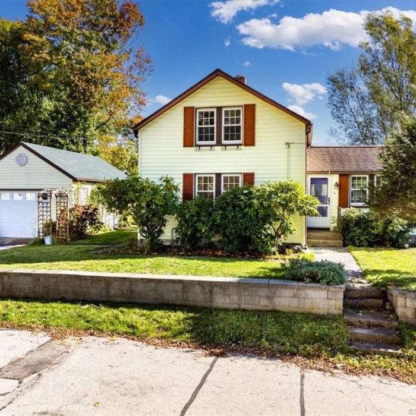
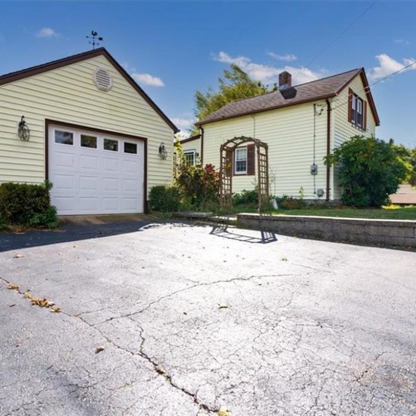
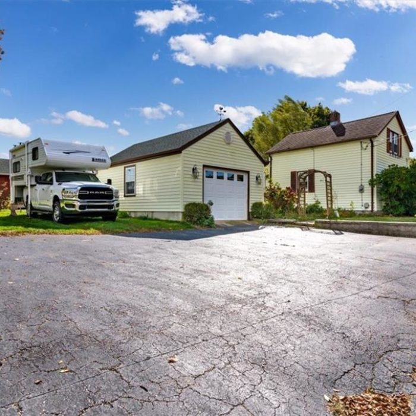
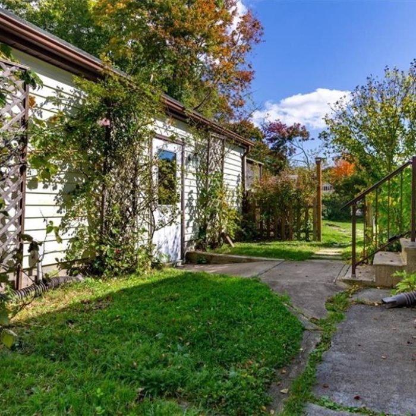
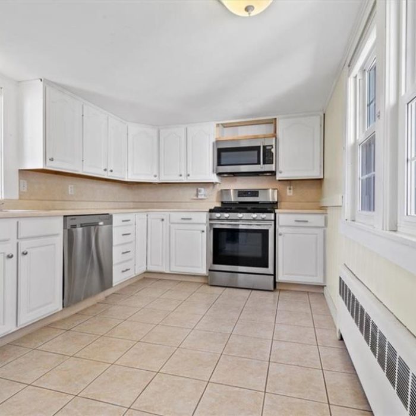
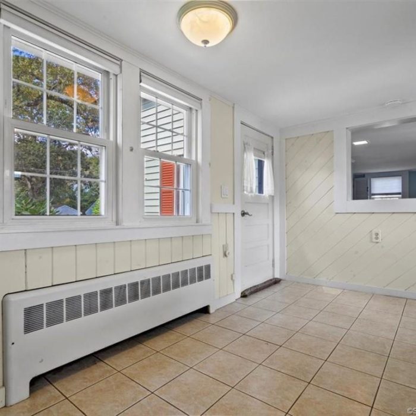
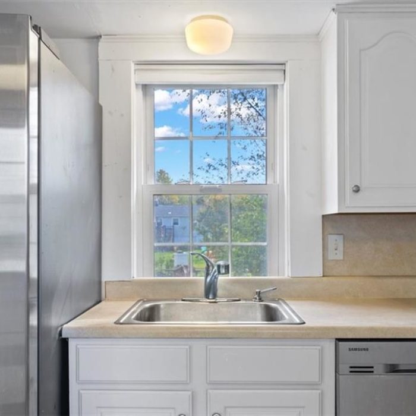
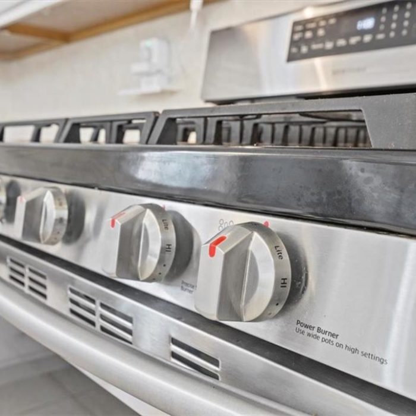
Recent Comments