Single Family For Sale
$ 874,900
- Listing Contract Date: 2022-12-08
- MLS #: 170529998
- Post Updated: 2023-03-27 16:50:29
- Bedrooms: 4
- Bathrooms: 3
- Baths Full: 2
- Baths Half: 1
- Area: 2932 sq ft
- Year built: 2023
- Status: Active
Description
THE HAYWARD (TO BE BUILT)
Design your dreamhouse! This 4 bedroom, 2 and a half bathroom TO BE BUILT home features a traditional open layout that is perfect for a dynamic lifestyle.
The two-story foyer opens to an elegant turned staircase, a private study, and a formal dining room. The large great room is well-suited for entertaining or relaxing; it includes classic hardwood floors and is open to the breakfast area and kitchen. The included chef’s kitchen is expansive, opening to the breakfast area, and features a center island and adjoins the dining area.
Upstairs, the peaceful primary bedroom suite features a huge walk-in closet, and a luxurious bathroom with a glass-enclosed walk-in shower with bench, a dual-sink vanity, and a linen closet. Just down the hall, spacious secondary bedrooms share the other bathroom, which features a private tub/shower, and toilet area with linen closet.
Other highlights of this inviting home include a large and functional mudroom with a private powder room, and a walk-in pantry. An oversized 2-car garage with additional storage completes a plan that checks all the boxes. A full unfinished basement allows even more flexibility.
***PHOTOS SHOWCASING OPTIONS ADDED TO EXISTING HOME***
***FOR OPEN HOUSES: MEET AT SALES TRAILER ON ***11 NAUTILUS WAY***. PLEASE DO NOT ENTER ANY OCCUPIED HOMES
- Last Change Type: Price Increase
Rooms&Units Description
- Rooms Total: 10
- Room Count: 10
- Rooms Additional: Foyer,Laundry Room,Mud Room
- Laundry Room Info: Upper Level
- Laundry Room Location: upstairs
Location Details
- County Or Parish: New London
- Neighborhood: Olde Mystic Village
- Directions: GPS 11 Nautilus Way/sales trailer.
- Zoning: R
- Elementary School: Per Board of Ed
- High School: Stonington
Property Details
- Lot Description: In Subdivision,Lightly Wooded
- Parcel Number: 999999999
- Sq Ft Est Heated Above Grade: 2932
- Acres: 0.9200
- Potential Short Sale: No
- New Construction Type: To Be Built
- Construction Description: Frame
- Basement Description: Full
- Showing Instructions: Call or text to schedule an appointment. Listing agent must give access to particular homes under construction.
Property Features
- Energy Features: Home Energy Rating,Extra Insulation,Humidistat,Programmable Thermostat,Thermopane Windows
- Nearby Amenities: Library,Medical Facilities,Shopping/Mall
- Appliances Included: Gas Cooktop,Wall Oven,Microwave,Range Hood,Dishwasher,Disposal
- Exterior Features: Porch
- Exterior Siding: Vinyl Siding
- Style: Colonial
- Foundation Type: Concrete
- Roof Information: Asphalt Shingle
- Cooling System: Central Air
- Heat Type: Hot Air,Zoned
- Heat Fuel Type: Propane
- Garage Parking Info: Attached Garage
- Garages Number: 2
- Water Source: Public Water Connected
- Hot Water Description: Propane,Tankless Hotwater
- Attic Description: Access Via Hatch
- Waterfront Description: Not Applicable
- Fuel Tank Location: In Ground
- Attic YN: 1
- Sewage System: Public Sewer Connected
Fees&Taxes
- HOAYN: 1
- HOA Fee Amount: 396
- HOA Fee Frequency: Annually
- Tax Year: July 2022-June 2023
Miscellaneous
- Possession Availability: 9-12 months
- Mil Rate Total: 23.850
- Virtual Tour: https://app.immoviewer.com/landing/unbranded/639288348e021c43e6bb27e1
- Display Fair Market Value YN: 1
Courtesy of
- Office Name: EG Group Realty
- Office ID: EGGR30
This style property is located in is currently Single Family For Sale and has been listed on RE/MAX on the Bay. This property is listed at $ 874,900. It has 4 beds bedrooms, 3 baths bathrooms, and is 2932 sq ft. The property was built in 2023 year.
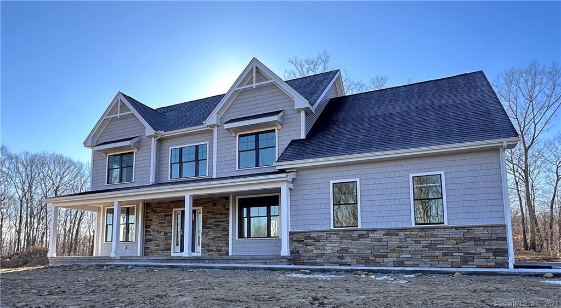
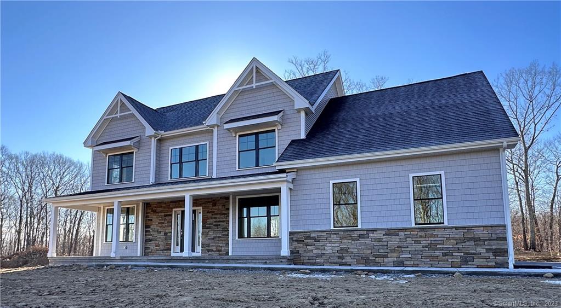
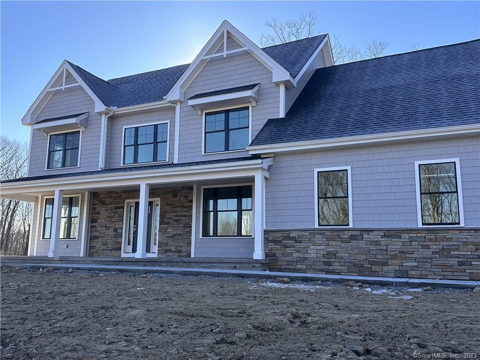
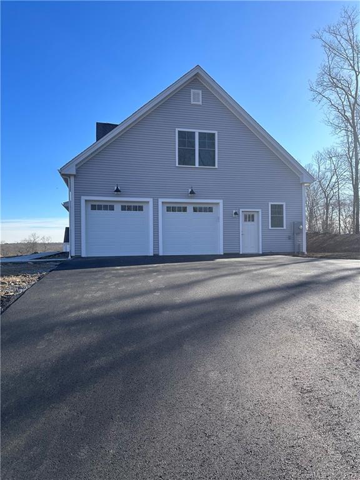
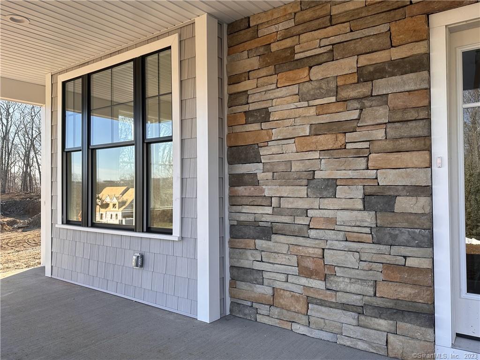
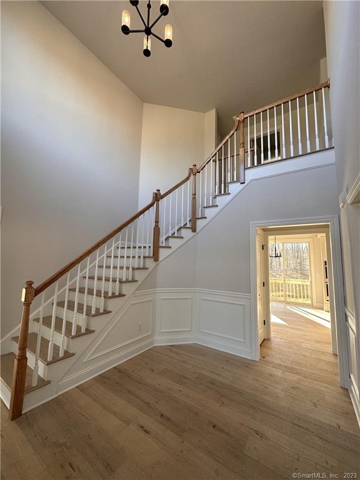
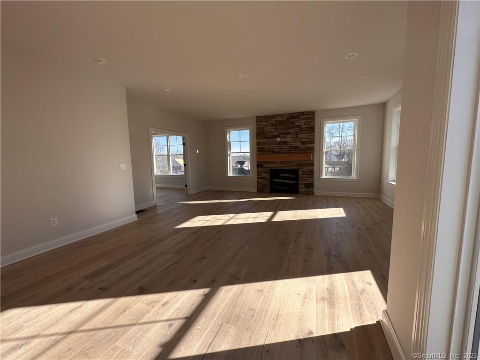
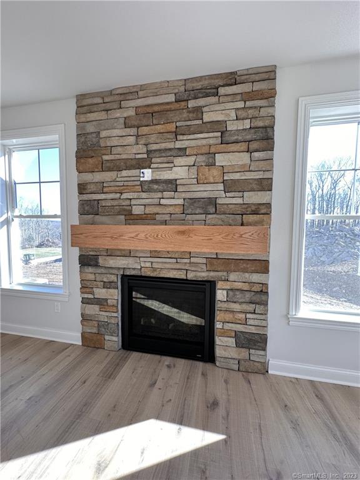
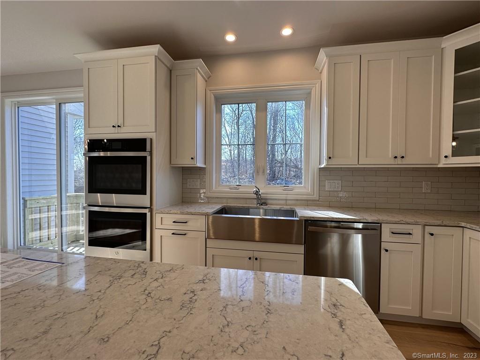
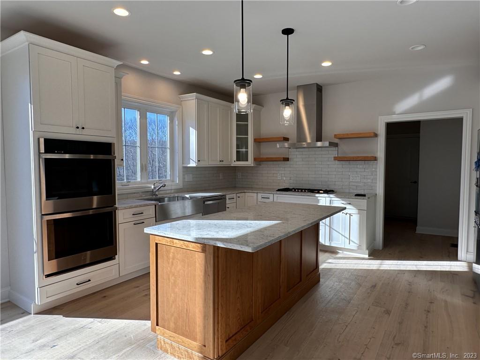
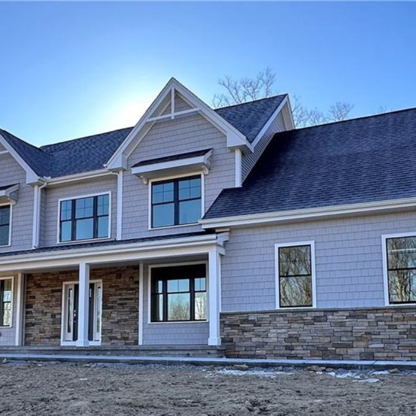
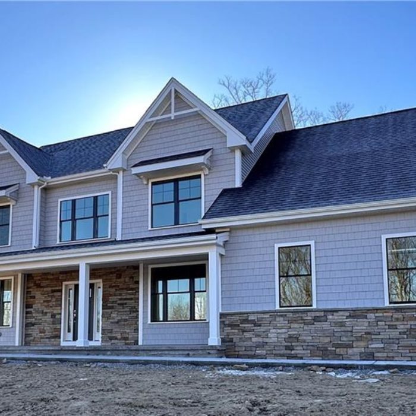
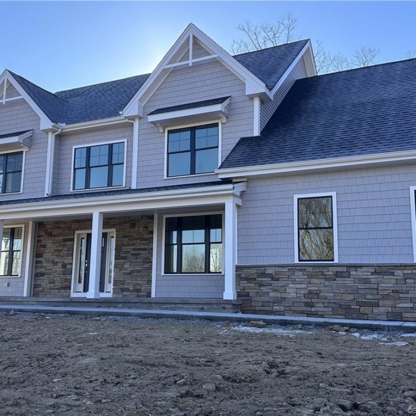
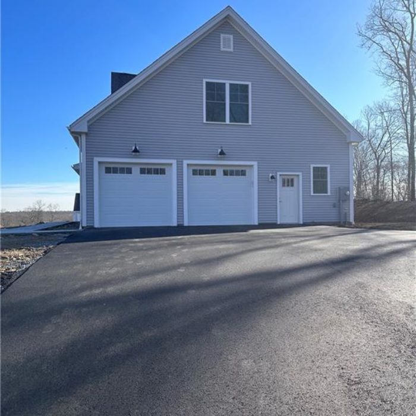
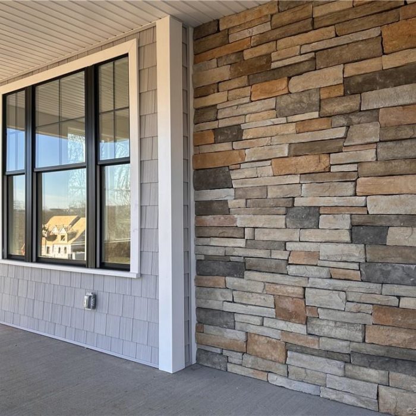
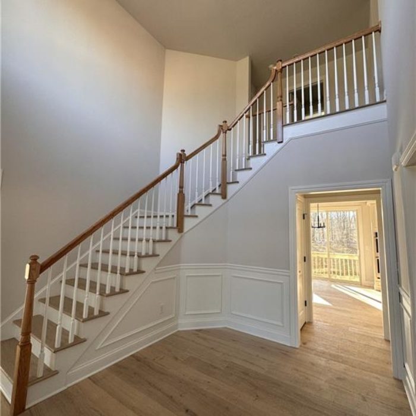
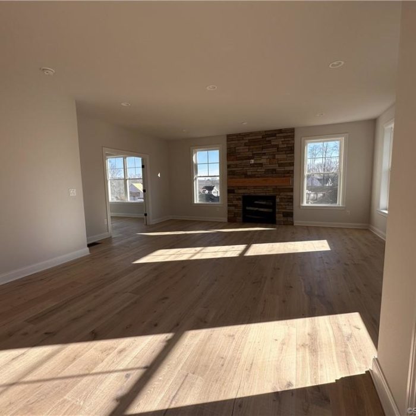
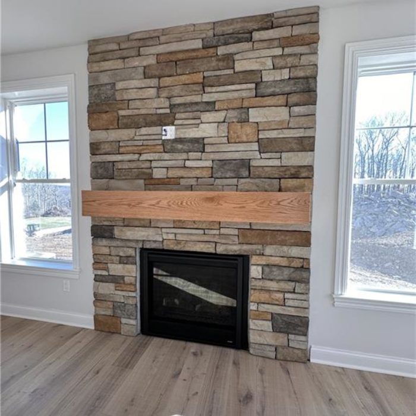
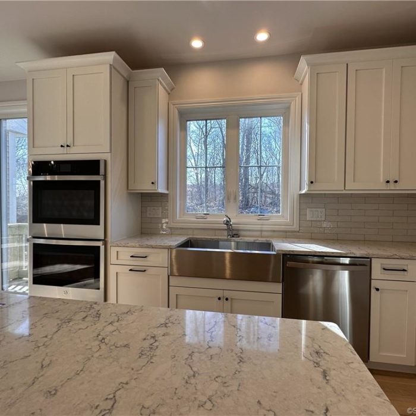
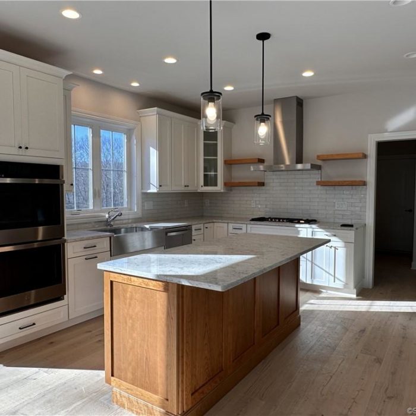
Recent Comments