Single Family For Sale
$ 375,000
- Listing Contract Date: 2022-08-31
- MLS #: 170519331
- Post Updated: 2022-10-11 17:51:06
- Bedrooms: 3
- Bathrooms: 2
- Baths Full: 2
- Area: 2798 sq ft
- Year built: 1992
- Status: Closed
Description
Just listed is this beautifully maintained 3 bedroom, 2 bath cape style home situated on the end of a quiet cul de sac. Easy access to Hartford and New London areas. Home offers large living room, open kitchen and dining room area, and beautiful bright 4 season sun room, and hardwood floors throughout. The rest of the first floor features 2 bedrooms and a full bath room. 16 x 10 maintenance free deck is located off of the sunroom and overlooks the private back yard. Outside patio area with hot tub which conveys with the home. On the second floor you will find a complete master bedroom suite which includes a large bedroom with walk-in closet and 2 double closets, and a separate sitting room for watching your favorite night time show or could easily be converted to a 4th bedroom. Master bath has recently been remodeled with large enclosed shower stall, granite topped vanity, and ceramic tile floor.
The fully finished basement is a great area for entertaining with ceramic tile flooring and wainscoting throughout. Built in large storage area in the basement as well.
Back yard has wonderful space for family get togethers and view of large pond.
This beautiful home won’t last long. Call for your showing today.
- Last Change Type: Closed
Rooms&Units Description
- Rooms Total: 9
- Room Count: 10
Location Details
- County Or Parish: New London
- Neighborhood: N/A
- Directions: Rt 85 to Fox Hollow Dr then turn left on Michaels Way house is at end of street
- Zoning: R40
- Elementary School: Per Board of Ed
- Middle Jr High School: Per Board of Ed
- High School: Per Board of Ed
Property Details
- Lot Description: On Cul-De-Sac,Water View
- Parcel Number: 1802896
- Sq Ft Est Heated Above Grade: 1742
- Sq Ft Est Heated Below Grade: 1056
- Acres: 0.9700
- Potential Short Sale: No
- New Construction Type: No/Resale
- Construction Description: Frame
- Basement Description: Full With Hatchway,Fully Finished
- Showing Instructions: See Showtime for details
Property Features
- Energy Features: Generator Ready,Storm Doors,Thermopane Windows
- Nearby Amenities: Lake
- Appliances Included: Oven/Range,Range Hood,Refrigerator,Dishwasher
- Interior Features: Cable - Pre-wired
- Exterior Features: Awnings,Deck,Hot Tub,Patio,Stone Wall
- Exterior Siding: Vinyl Siding
- Style: Cape Cod
- Color: Tan
- Driveway Type: Paved
- Foundation Type: Concrete
- Roof Information: Asphalt Shingle
- Cooling System: Window Unit
- Heat Type: Baseboard,Hot Water
- Heat Fuel Type: Oil
- Garage Parking Info: Paved
- Water Source: Private Well
- Hot Water Description: Tankless Hotwater
- Attic Description: Storage Space
- Waterfront Description: Not Applicable
- Fuel Tank Location: In Basement
- Attic YN: 1
- Seating Capcity: Under Contract
- Sewage System: Septic
Fees&Taxes
- Property Tax: $ 5,871
- Tax Year: July 2022-June 2023
Miscellaneous
- Possession Availability: Negotiable
- Mil Rate Total: 26.710
- Mil Rate Base: 26.710
- Virtual Tour: https://app.immoviewer.com/landing/unbranded/630f87170530f1742571d243
- Financing Used: Conventional Fixed
Courtesy of
- Office Name: RE/MAX on the Bay
- Office ID: RMBA60
This style property is located in is currently Single Family For Sale and has been listed on RE/MAX on the Bay. This property is listed at $ 375,000. It has 3 beds bedrooms, 2 baths bathrooms, and is 2798 sq ft. The property was built in 1992 year.
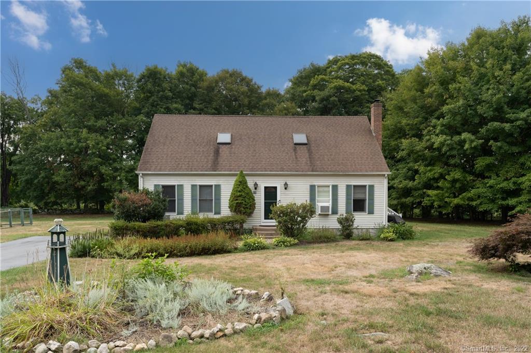
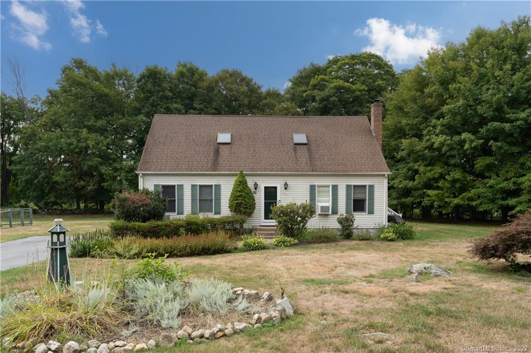
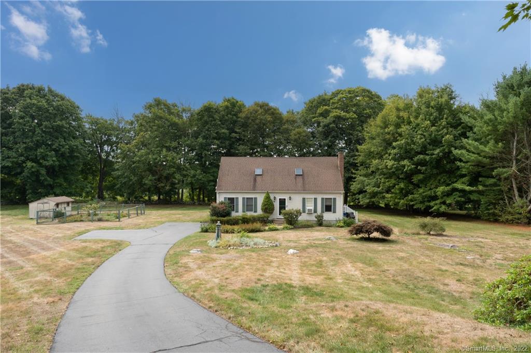
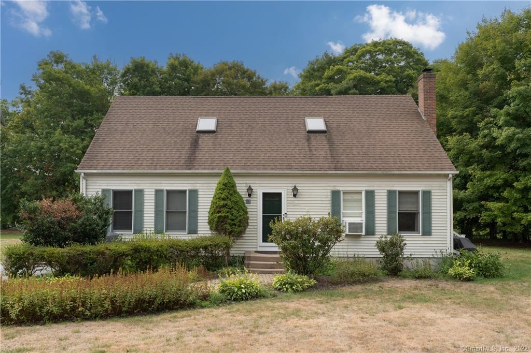
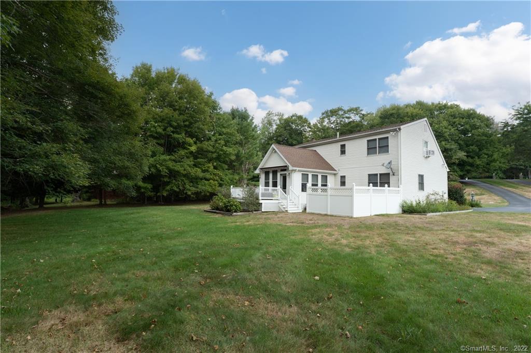
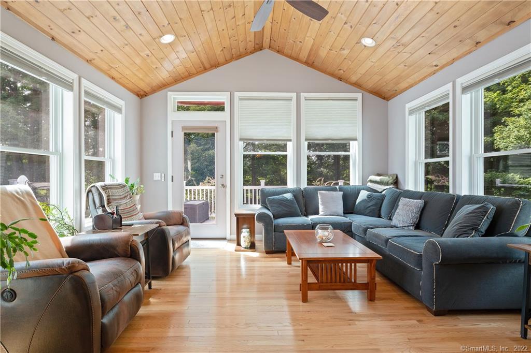
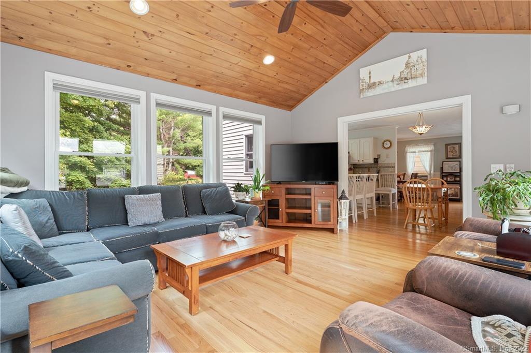
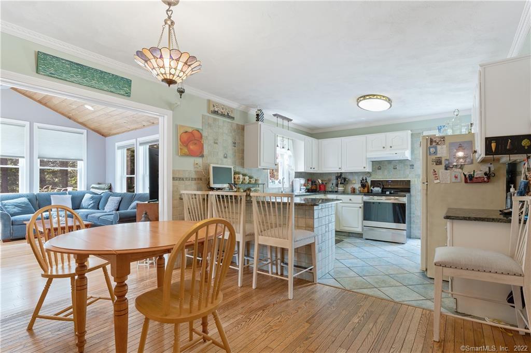
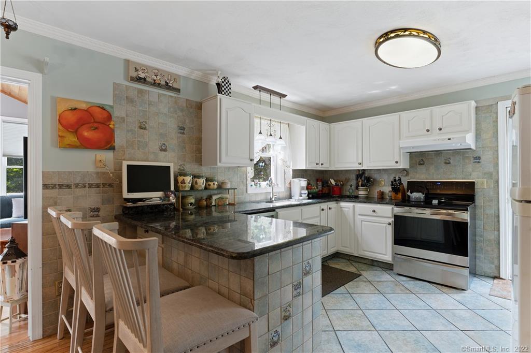
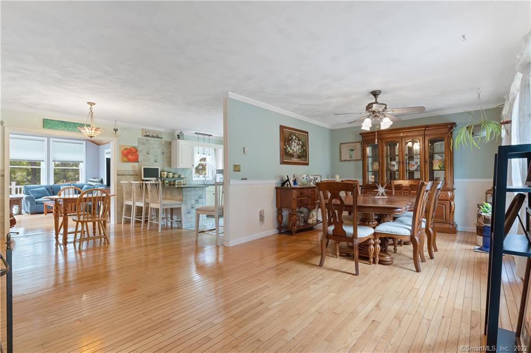
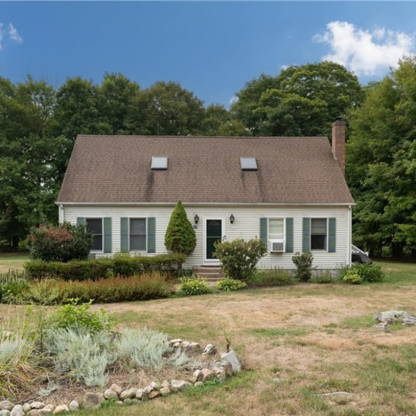
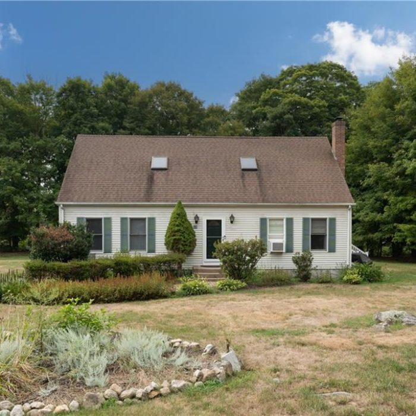
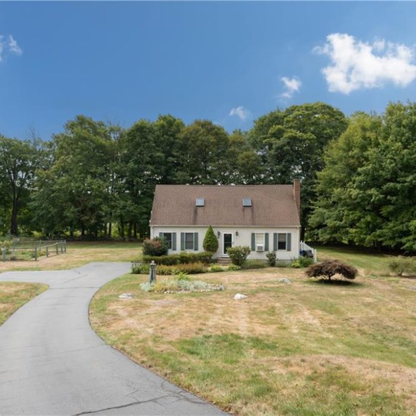
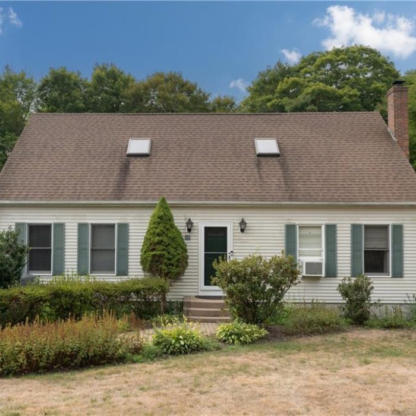
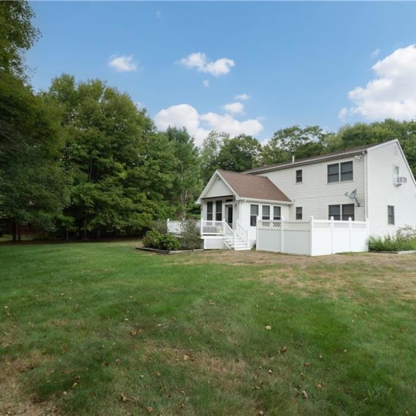
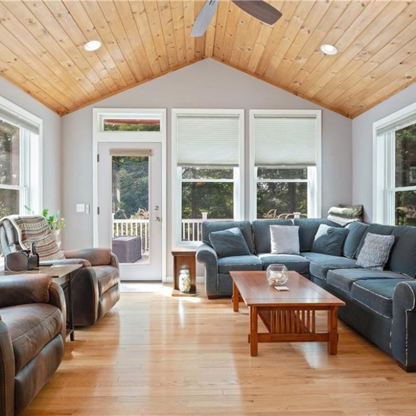
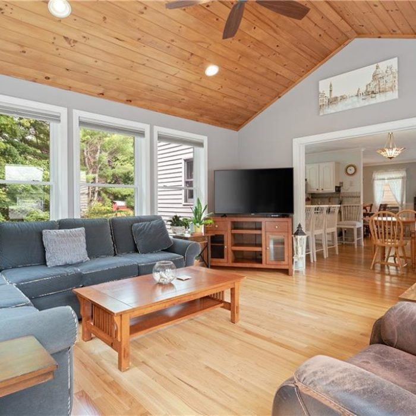
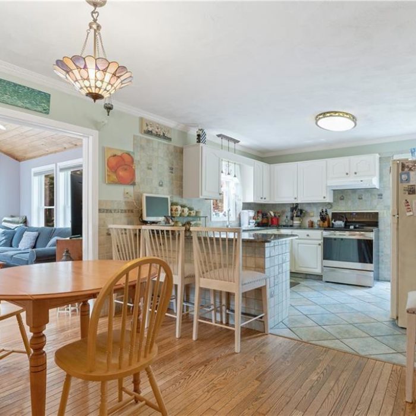
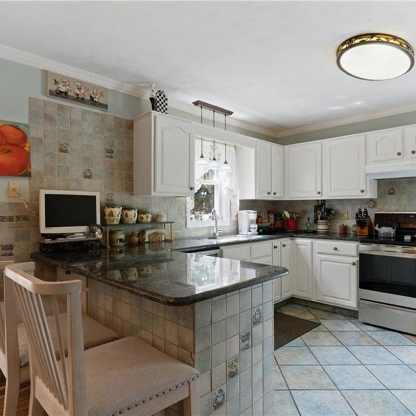
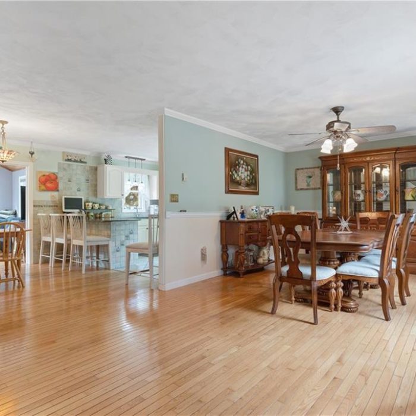
Recent Comments