Single Family For Sale
$ 299,000
- Listing Contract Date: 2023-06-19
- MLS #: 170578501
- Post Updated: 2023-06-30 02:00:03
- Bedrooms: 3
- Bathrooms: 2
- Baths Full: 1
- Baths Half: 1
- Area: 1302 sq ft
- Year built: 1963
- Status: Under Contract - Continue to Show
Description
Welcome to this beautifully updated 3-bedroom raised ranch home, nestled in a serene neighborhood. With its charming design and modern upgrades, this property offers a comfortable and inviting living space. The open-concept layout seamlessly connects the living room, dining area, and kitchen, creating an ideal space for entertaining friends and family. The kitchen has been tastefully updated with sleek cabinetry, granite countertops, and stainless steel appliances. The main floor boasts three well-appointed bedrooms, each offering ample natural light and comfortable living space. The master bedroom includes a private half-bathroom, adding convenience and privacy. One of the highlights of this home is the cozy living room, complete with a wood-burning fireplace. This charming feature adds both character and functionality to the living space. Additionally, this property offers a basement with heated space that presents an exciting opportunity for customization. Whether you envision a home office, a playroom, or a media center, the possibilities are endless. The basement also provides ample storage space, ensuring a clutter-free living environment. Completing the package is a one-car garage, providing shelter for your vehicle and additional storage for outdoor equipment or seasonal belongings. Professional Pictures will be uploaded on Thursday!
- Last Change Type: Under Contract - Continue to Show
Rooms&Units Description
- Rooms Total: 7
- Room Count: 5
Location Details
- County Or Parish: New London
- Neighborhood: Gales Ferry
- Directions: Route 12 towards Gales Ferry, Left onto Kings Hwy, Continue to Meadow Drive.
- Zoning: R20
- Elementary School: Per Board of Ed
- High School: Ledyard
Property Details
- Lot Description: Lightly Wooded,Sloping Lot,Treed
- Parcel Number: 1513654
- Sq Ft Est Heated Above Grade: 1302
- Acres: 0.6200
- Potential Short Sale: No
- New Construction Type: No/Resale
- Construction Description: Frame
- Basement Description: Full
- Showing Instructions: Please Use Showing Time
Property Features
- Appliances Included: Oven/Range,Microwave,Refrigerator,Dishwasher
- Exterior Features: Deck
- Exterior Siding: Vinyl Siding
- Style: Raised Ranch
- Driveway Type: Paved
- Foundation Type: Concrete
- Roof Information: Asphalt Shingle
- Cooling System: None
- Heat Type: Baseboard
- Heat Fuel Type: Electric
- Garage Parking Info: Attached Garage
- Garages Number: 1
- Water Source: Public Water Connected,Private Well
- Hot Water Description: Electric
- Fireplaces Total: 1
- Waterfront Description: Not Applicable
- Fuel Tank Location: Non Applicable
- Seating Capcity: Active
- Sewage System: Septic
Fees&Taxes
- Property Tax: $ 5,564
- Tax Year: July 2023-June 2024
Miscellaneous
- Possession Availability: Negotiable
- Mil Rate Total: 34.560
- Mil Rate Base: 34.560
- Virtual Tour: https://app.immoviewer.com/landing/unbranded/6490d4a8a446b55a5ca9c175
Courtesy of
- Office Name: RE/MAX on the Bay
- Office ID: RMBA60
This style property is located in is currently Single Family For Sale and has been listed on RE/MAX on the Bay. This property is listed at $ 299,000. It has 3 beds bedrooms, 2 baths bathrooms, and is 1302 sq ft. The property was built in 1963 year.
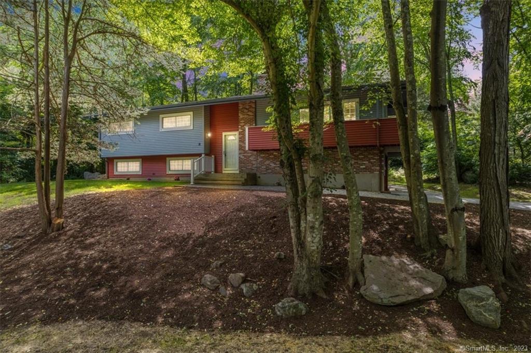
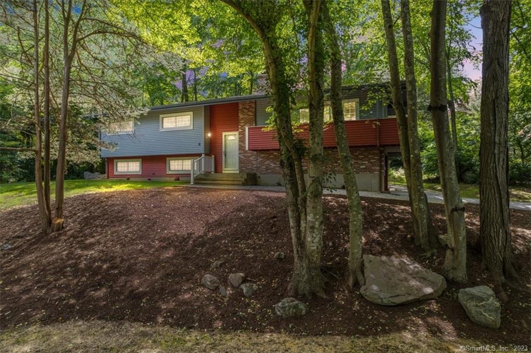
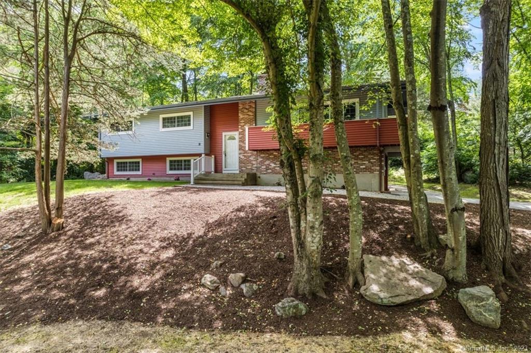
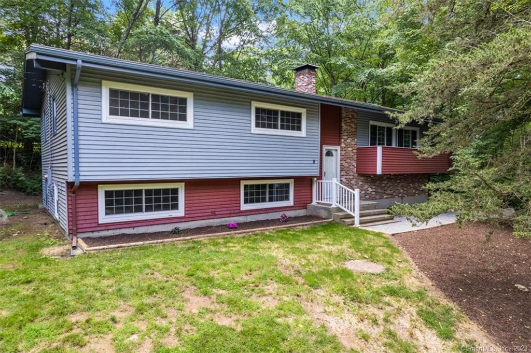
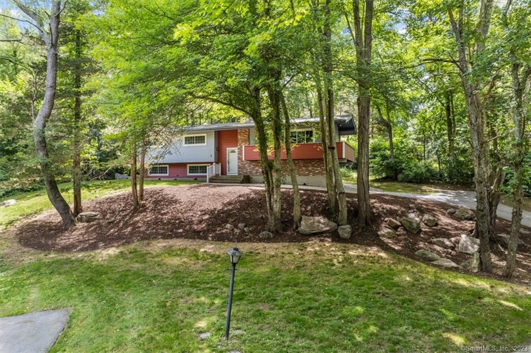
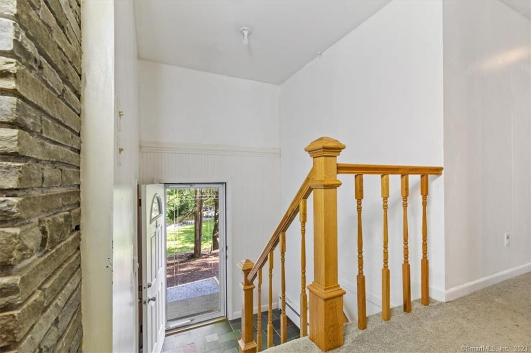
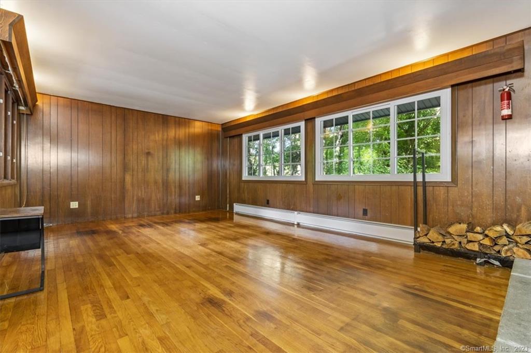
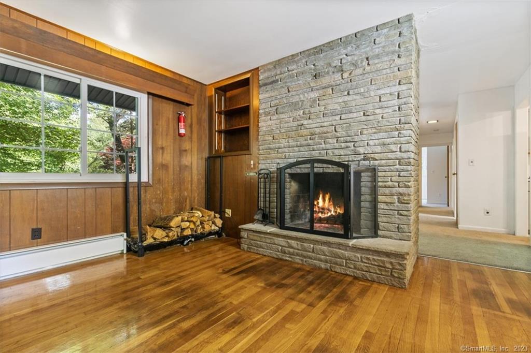
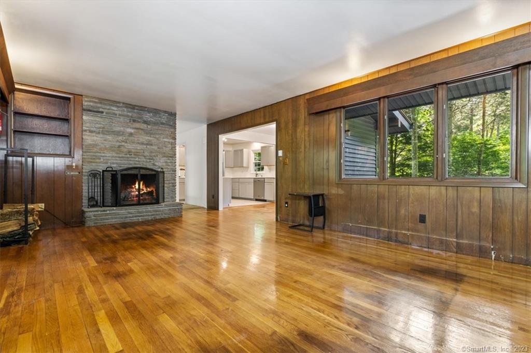
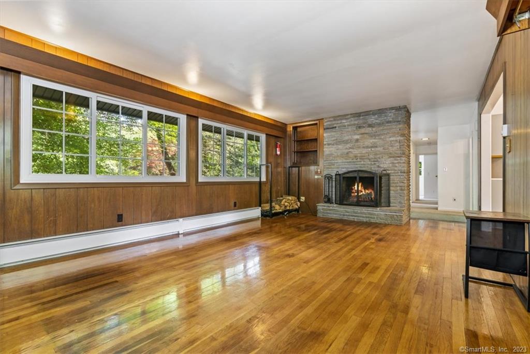
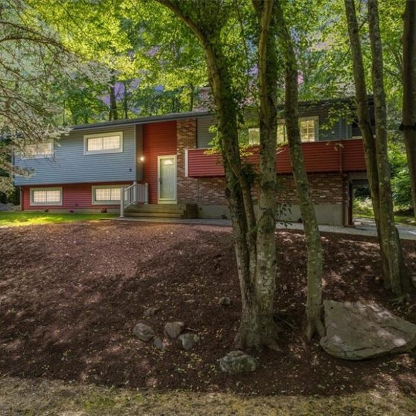
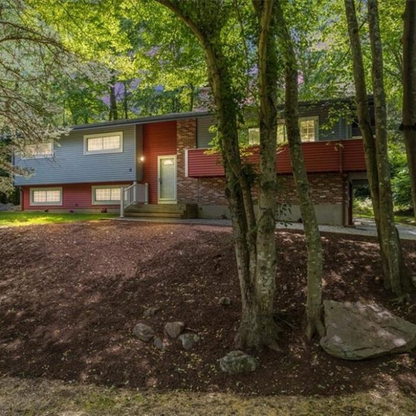
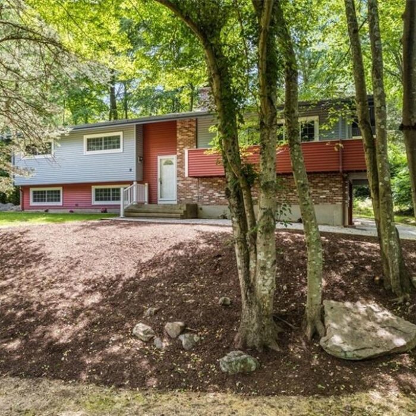
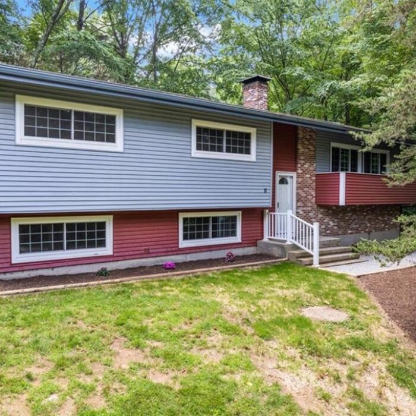
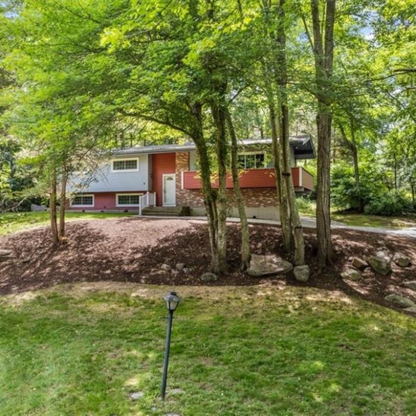
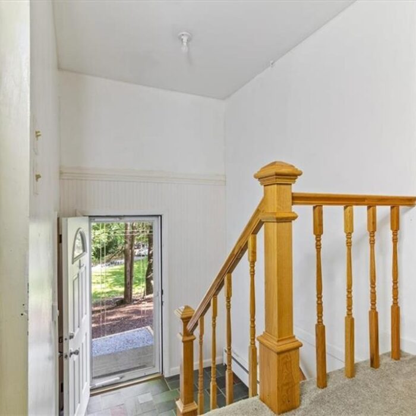
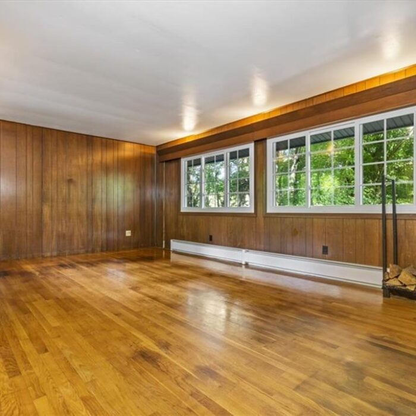
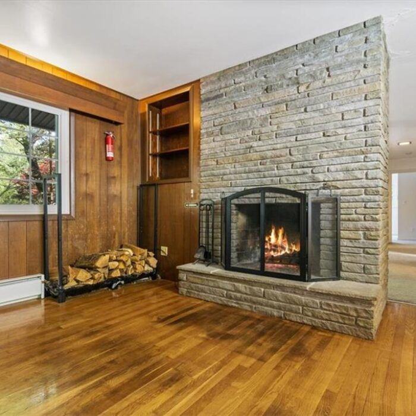
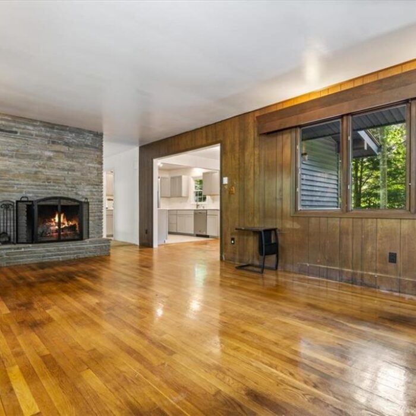
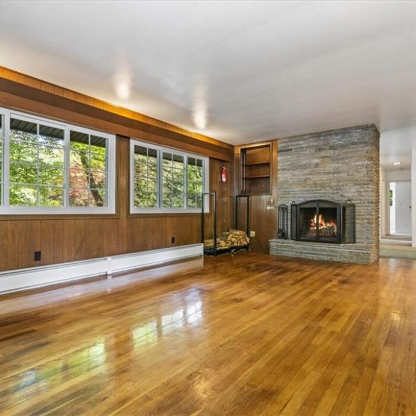
Recent Comments