Single Family For Sale
$ 840,000
- Listing Contract Date: 2023-01-23
- MLS #: 170545333
- Post Updated: 2023-03-28 03:51:06
- Bedrooms: 4
- Bathrooms: 4
- Baths Full: 3
- Baths Half: 1
- Area: 4813 sq ft
- Year built: 1997
- Status: Closed
Description
This charming contemporary home pays homage to stately Swiss chalets with distinctive features and masterful craftmanship inside. Lofty 9-foot ceilings, wide doorways and spectacular cathedral ceilings with wide whitewashed planks in the den, great room and master bedroom provide a spacious feel. The den and formal dining rooms are cozy and upscale. The kitchen has granite countertops, an island with five-burner Wolf gas cooktop, large pantry and breakfast bar peninsula. The eat-in area has a wall of windows and a doorway to the large, covered deck. The kitchen flows into the great room, where the showstopper is the striking floor-to-ceiling stone fireplace with a prominent mantel and is flanked by custom built-ins. Sliding glass doors provide access to the covered deck and fieldstone patio and give a breathtaking view of the back yard, defined by a stone wall and wrought iron fence. The first-floor master suite is a spacious retreat with spa-like bath, generous walk-in closet, and private doorway to the deck. A powder room and laundry room round out the first floor. Upstairs is a second suite with an extra room that offers numerous possibilities. Two other bedrooms share a Jack and Jill bath. The catwalk overlooks the great room and view of the back yard. The finished basement has a custom bar and several entertainment areas. Mechanicals include a Generac 20kw generator. Designed with a multigenerational appeal, this distinctive home can serve several audiences.
- Last Change Type: Closed
Rooms&Units Description
- Rooms Total: 8
- Room Count: 10
- Rooms Additional: Foyer,Laundry Room,Mud Room
- Laundry Room Info: Main Level
- Laundry Room Location: Main Level
Location Details
- County Or Parish: New London
- Neighborhood: N/A
- Directions: Flatrock, right on Short Hills, Left on Maywood Drive to the end
- Zoning: RU80
- Elementary School: Mile Creek
- Middle Jr High School: Lyme-Old Lyme
- High School: Lyme-Old Lyme
Property Details
- Lot Description: On Cul-De-Sac,In Subdivision,Some Wetlands,Level Lot,Lightly Wooded,Fence - Partial
- Parcel Number: 1551924
- Sq Ft Est Heated Above Grade: 3813
- Sq Ft Est Heated Below Grade: 1000
- Acres: 5.4200
- Potential Short Sale: No
- New Construction Type: No/Resale
- Construction Description: Frame
- Basement Description: Full With Hatchway,Partially Finished,Concrete Floor,Interior Access,Liveable Space,Storage
- Showing Instructions: Pease use show assist.
Property Features
- Energy Features: Energy Star Rated,Generator,Programmable Thermostat,Thermopane Windows
- Nearby Amenities: Golf Course,Library,Medical Facilities,Shopping/Mall,Tennis Courts
- Appliances Included: Gas Cooktop,Wall Oven,Microwave,Refrigerator,Icemaker,Dishwasher,Washer,Dryer
- Interior Features: Auto Garage Door Opener,Cable - Available,Cable - Pre-wired,Security System
- Exterior Features: Covered Deck,Deck,French Doors,Lighting,Patio,Porch,Shed,Stone Wall,Underground Utilities
- Exterior Siding: Clapboard,Wood
- Style: Contemporary
- Color: Brown
- Driveway Type: Paved
- Foundation Type: Concrete
- Roof Information: Asphalt Shingle,Metal
- Cooling System: Ceiling Fans,Central Air,Zoned
- Heat Type: Hydro Air,Zoned
- Heat Fuel Type: Oil
- Garage Parking Info: Attached Garage,Paved
- Garages Number: 2
- Water Source: Private Well
- Hot Water Description: Oil
- Attic Description: Floored,Storage Space
- Exclusions: Exterior cameras not included
- Fireplaces Total: 1
- Waterfront Description: Not Applicable
- Fuel Tank Location: In Basement
- Attic YN: 1
- Home Automation: Thermostat(s)
- Seating Capcity: Under Contract
- Sewage System: Septic
Fees&Taxes
- Association Fee Includes: $ 0
- HOAYN: 1
- HOA Fee Amount: 300
- HOA Fee Frequency: Annually
- Property Tax: $ 7,405
- Tax Year: July 2022-June 2023
Miscellaneous
- Possession Availability: Negotiable
- Mil Rate Total: 23.500
- Mil Rate Base: 23.500
- Virtual Tour: https://app.immoviewer.com/landing/unbranded/63cecdf493c1d01a8fd1918a
- Financing Used: Conventional Fixed
Courtesy of
- Office Name: RE/MAX on the Bay
- Office ID: RMBA60
This style property is located in is currently Single Family For Sale and has been listed on RE/MAX on the Bay. This property is listed at $ 840,000. It has 4 beds bedrooms, 4 baths bathrooms, and is 4813 sq ft. The property was built in 1997 year.
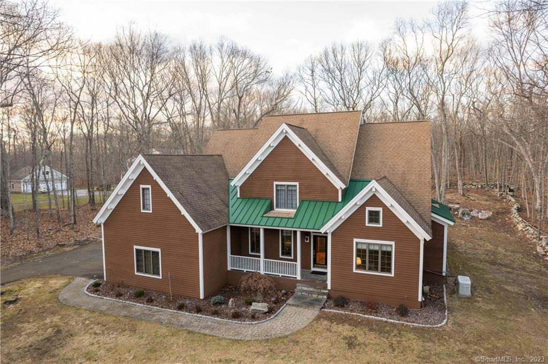
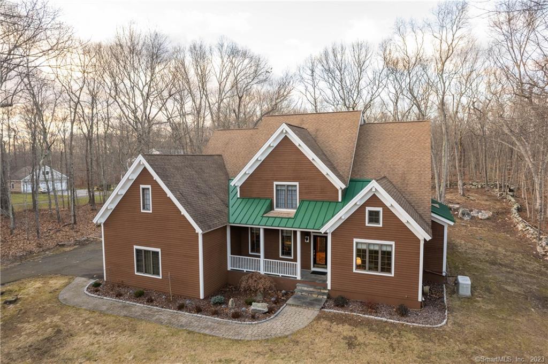
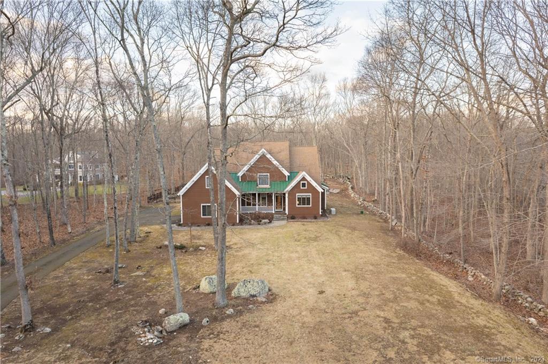
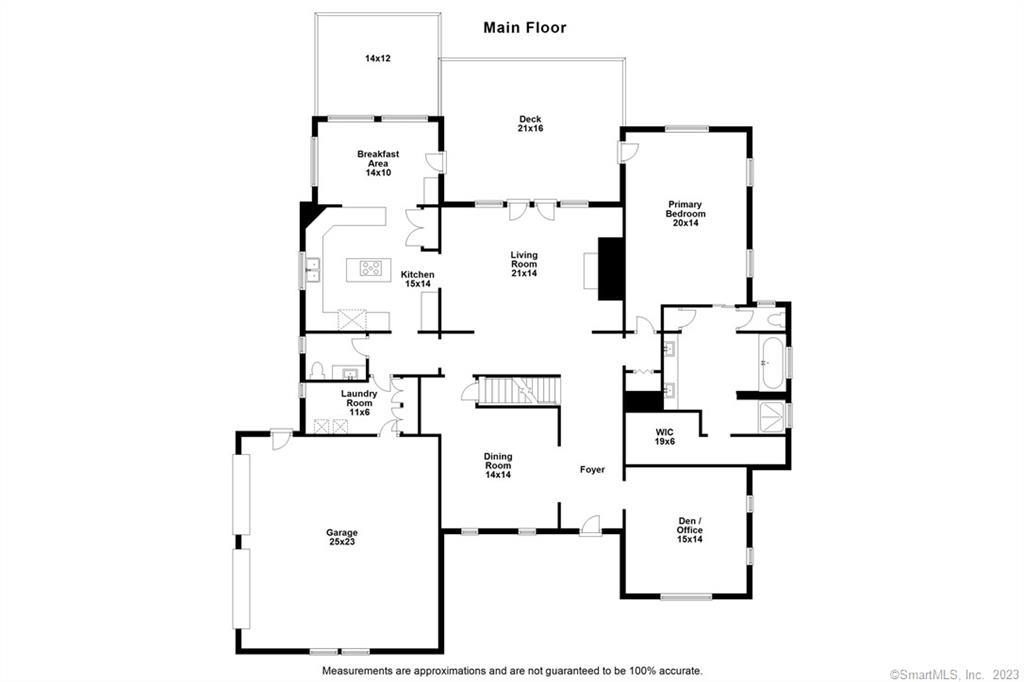
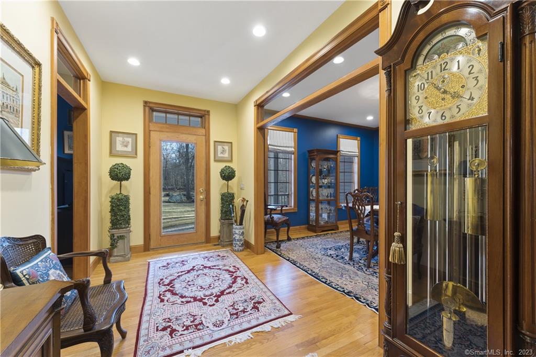
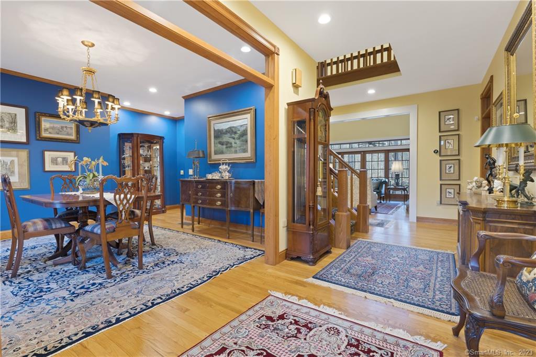
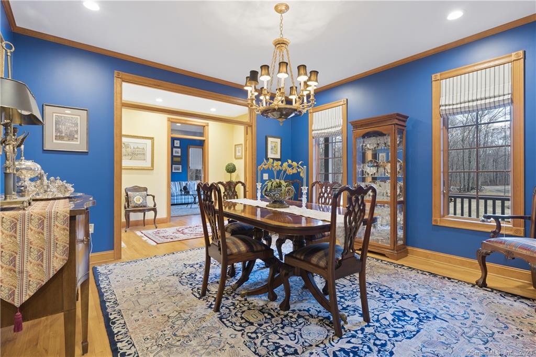
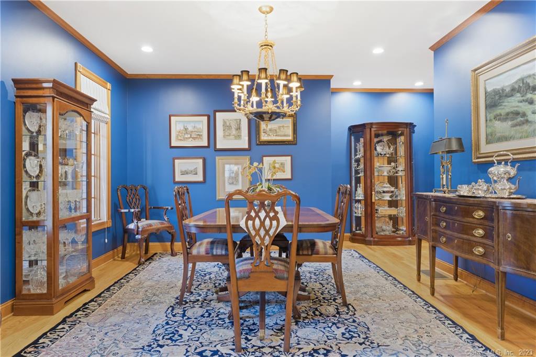
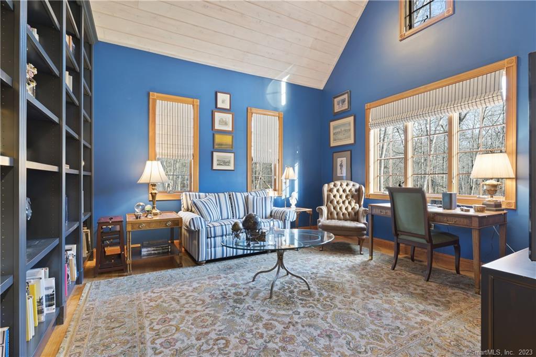
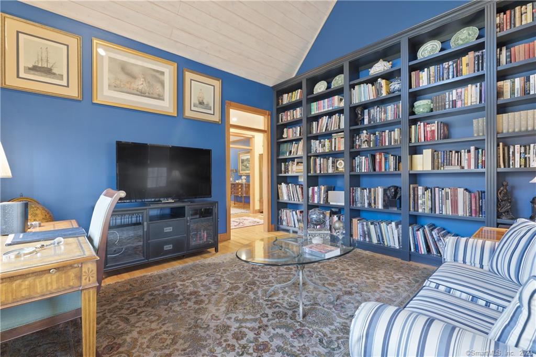
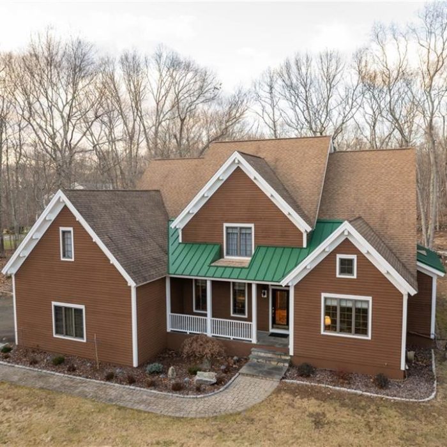
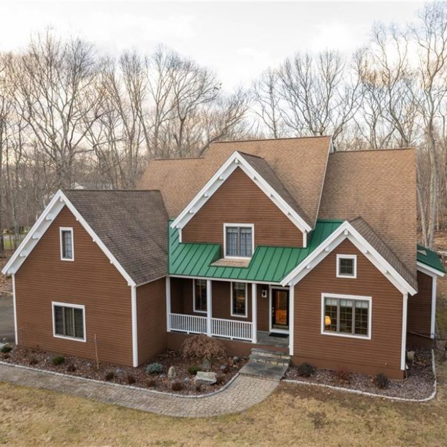
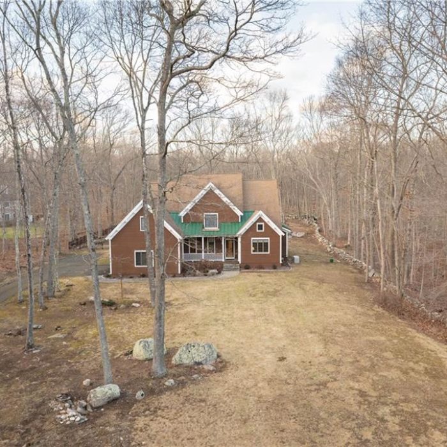
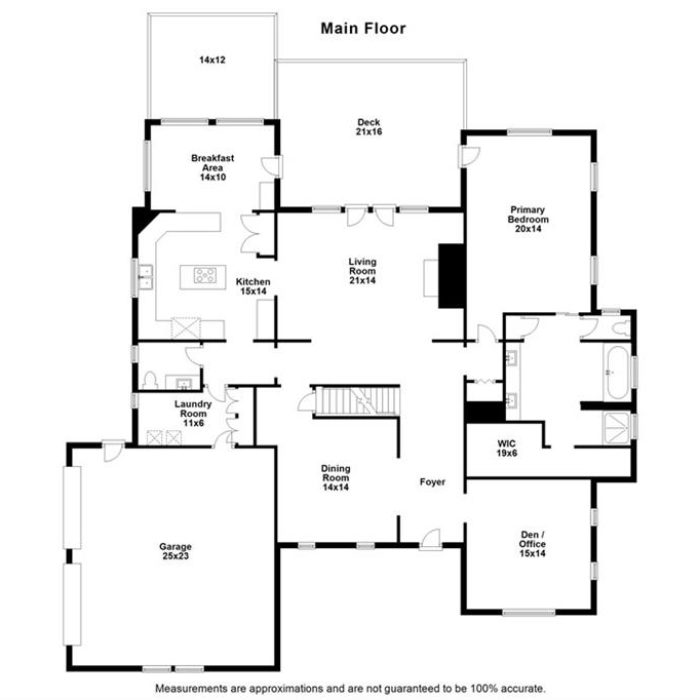
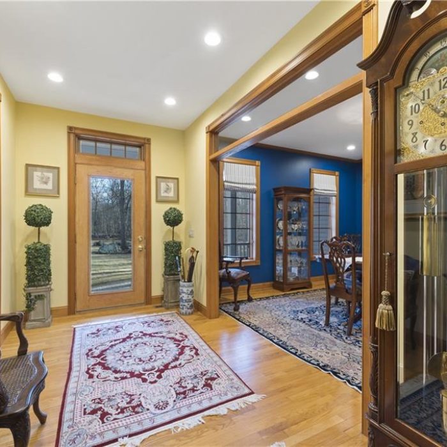
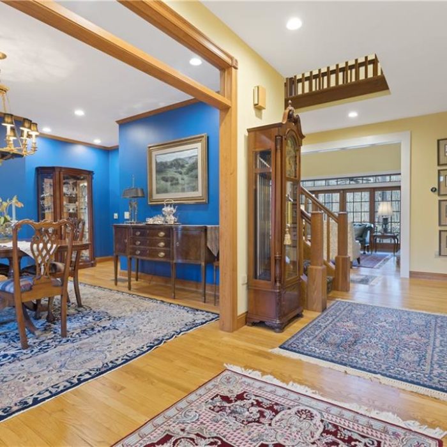
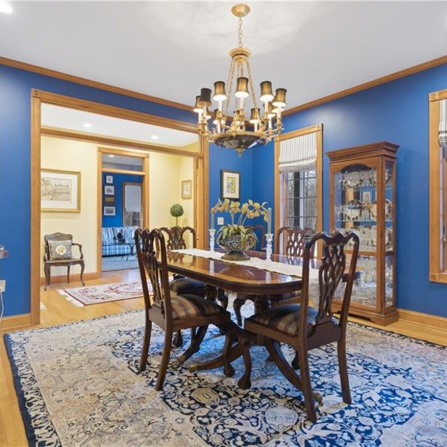
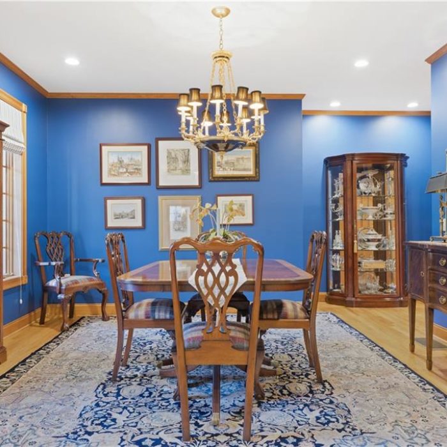
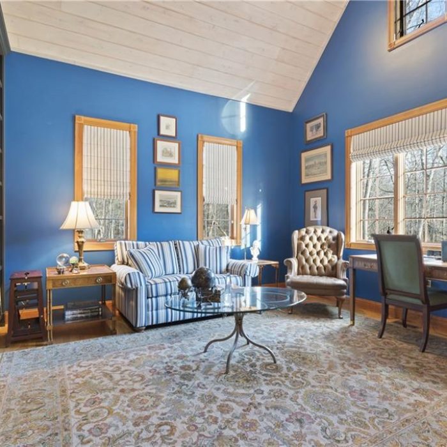
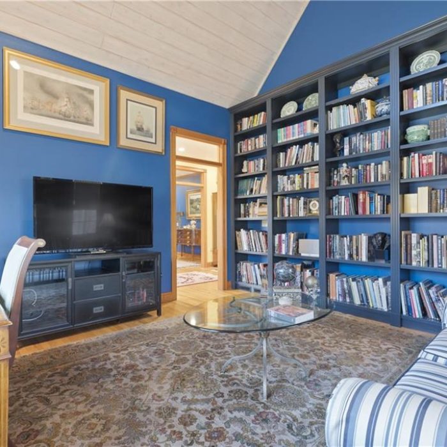
Recent Comments