Single Family For Sale
$ 449,900
- Listing Contract Date: 2023-04-01
- MLS #: 170560140
- Post Updated: 2023-04-13 13:59:49
- Bedrooms: 3
- Bathrooms: 2
- Baths Full: 2
- Area: 2032 sq ft
- Year built: 2003
- Status: Active
Description
Come take a look at this stunning 2032 sq. ft. embankment ranch, located on 1.26 acres overlooking the hills of Quaker Hill. 2×6 construction, engineered floor joists, and a stunning open vaulted floor plan are just a few of the exceptional details that you will find throughout this builder owned, custom built home. The open floor plan of the kitchen and living area is the perfect place for your next family gathering. Maple wood cabinets, large center island with gas cook top, and hardwood floors are some of the wonderful features you will find in the inviting kitchen. This one floor living home consists of 3 bedrooms and 2 full baths. Master bedroom with door leading to deck and large on suite bath with jacuzzi tub. Washer and dryer conveniently located on the main level. Bright lower level is open for expansion. Wood stove on each floor, Anderson windows (400 series), and 3 zone oil heat were economically thought out to keep you warm and cozy at night. Oversized garge with 10 ft. double doors and room for plenty of storage. Enjoy your morning cup of coffee on the front porch as you watch the sunrise.
- Last Change Type: New Listing
Rooms&Units Description
- Rooms Total: 6
- Room Count: 7
- Rooms Additional: Laundry Room
- Laundry Room Location: Main Floor
Location Details
- County Or Parish: New London
- Neighborhood: Quaker Hill
- Directions: Old Norwich Rd turn right onto Old Mill Rd House driveway is on left about halfway down street.
- Zoning: R-20
- Elementary School: Quaker Hill
- Middle Jr High School: Clark Lane
- High School: Waterford
Property Details
- Lot Description: Rear Lot
- Parcel Number: 2469644
- Sq Ft Est Heated Above Grade: 2032
- Acres: 1.2600
- Potential Short Sale: No
- New Construction Type: No/Resale
- Construction Description: Frame
- Basement Description: Full,Partial With Hatchway
- Showing Instructions: Sale based on owner finding suitable housing.
Property Features
- Energy Features: Thermopane Windows
- Appliances Included: Gas Cooktop,Wall Oven,Microwave,Refrigerator,Dishwasher,Washer,Electric Dryer
- Exterior Features: Covered Deck,Deck,Gutters
- Exterior Siding: Vinyl Siding
- Style: Ranch
- Driveway Type: Paved
- Foundation Type: Concrete
- Roof Information: Asphalt Shingle
- Cooling System: Window Unit
- Heat Type: Baseboard
- Heat Fuel Type: Oil
- Garage Parking Info: Attached Garage
- Garages Number: 2
- Water Source: Public Water Connected
- Hot Water Description: 40 Gallon Tank
- Attic Description: Access Via Hatch
- Fireplaces Total: 1
- Waterfront Description: Not Applicable
- Fuel Tank Location: In Basement
- Attic YN: 1
- Seating Capcity: Coming Soon
- Sewage System: Public Sewer Connected
Fees&Taxes
- Property Tax: $ 5,423
- Tax Year: July 2022-June 2023
Miscellaneous
- Possession Availability: Negotiable
- Mil Rate Total: 27.560
- Mil Rate Base: 27.560
Courtesy of
- Office Name: RE/MAX on the Bay
- Office ID: RMBA60
This style property is located in is currently Single Family For Sale and has been listed on RE/MAX on the Bay. This property is listed at $ 449,900. It has 3 beds bedrooms, 2 baths bathrooms, and is 2032 sq ft. The property was built in 2003 year.
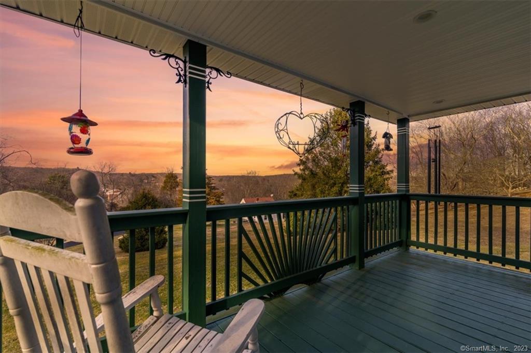
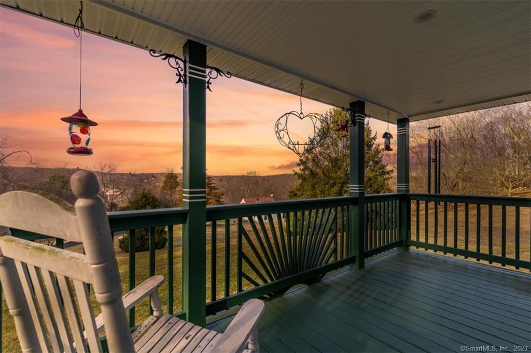
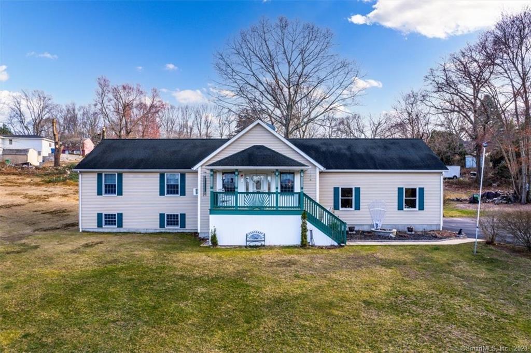
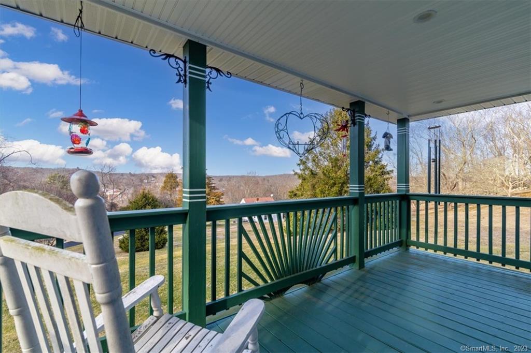
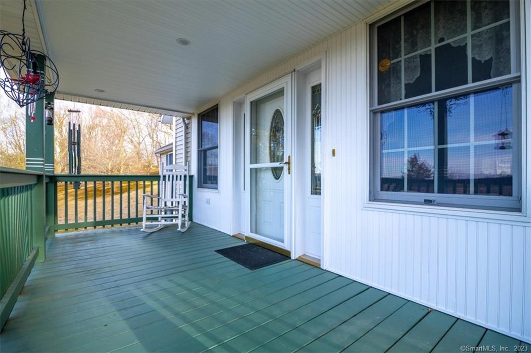
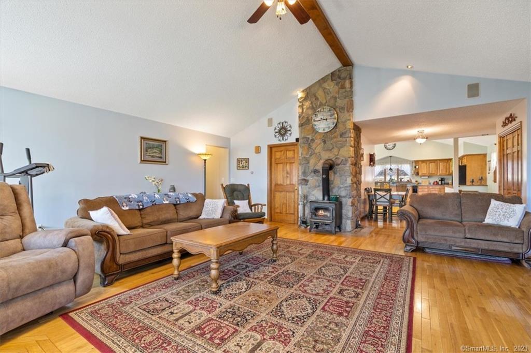
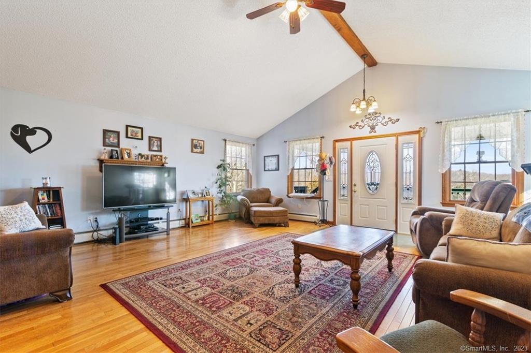
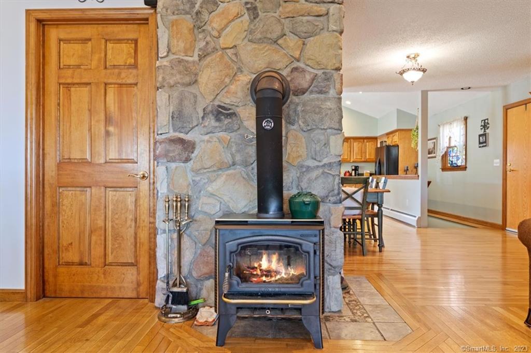
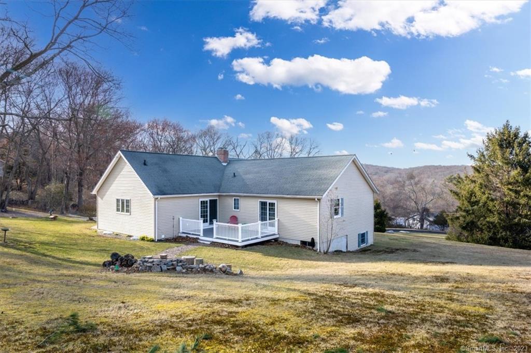
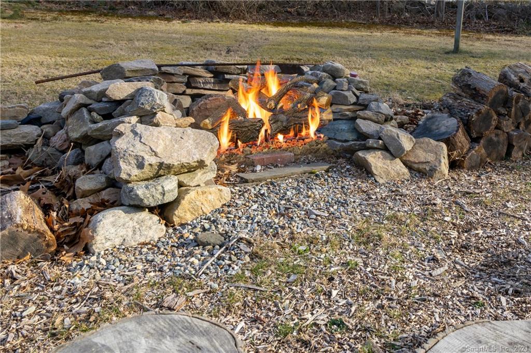
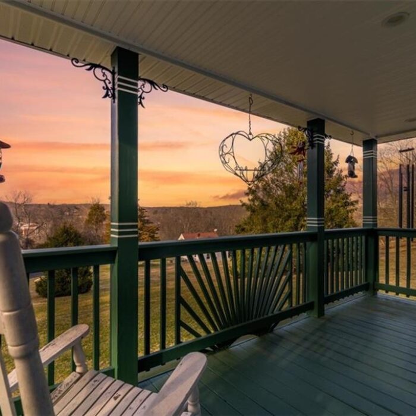
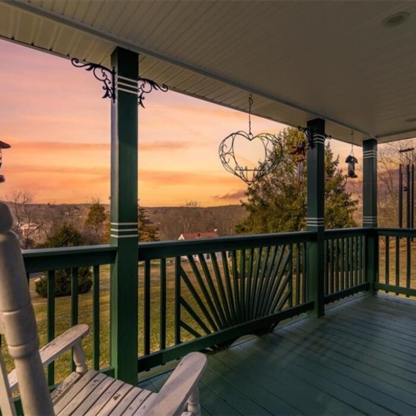
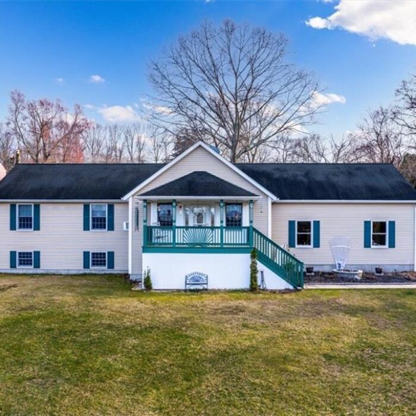
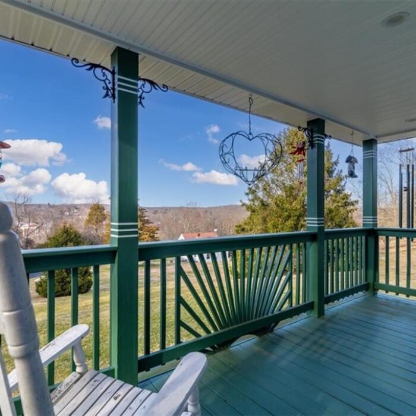
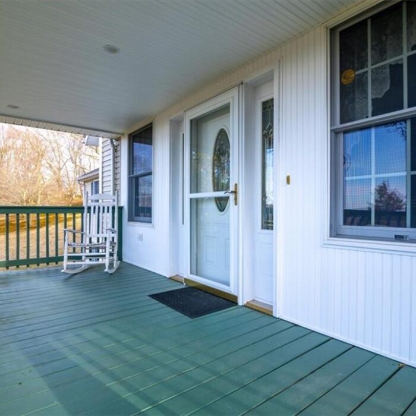
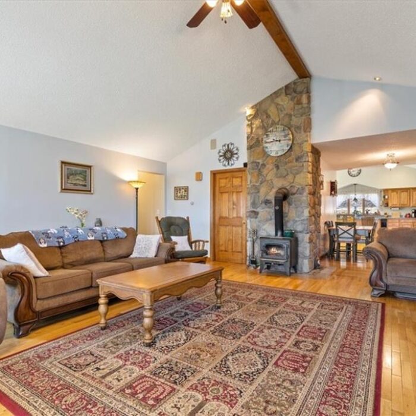
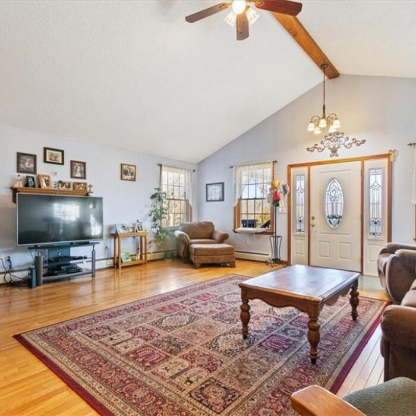
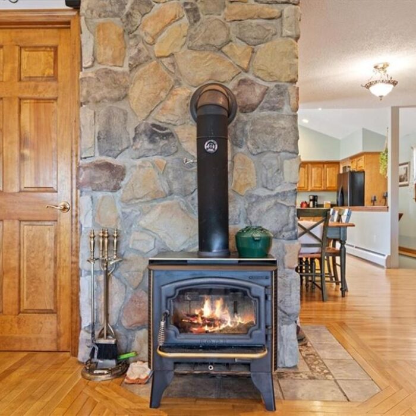
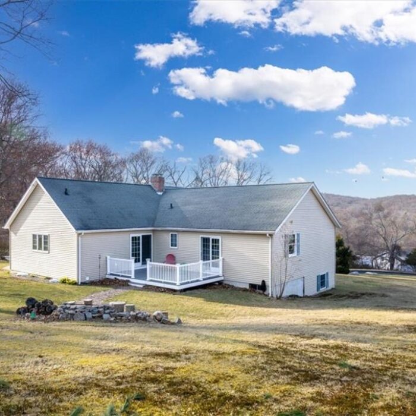
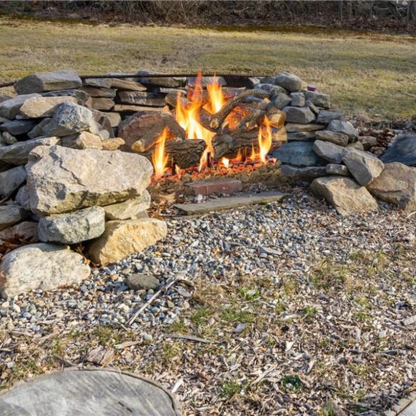
Recent Comments