Single Family For Sale
$ 799,900
- Listing Contract Date: 2023-02-16
- MLS #: 170550587
- Post Updated: 2023-03-16 04:51:06
- Bedrooms: 3
- Bathrooms: 4
- Baths Full: 3
- Baths Half: 1
- Area: 3229 sq ft
- Year built: 1986
- Status: Active
Description
Location is everything. This property is nestled high above Long Cove with perfect waterfront views. The wrap around deck makes a wonderful spot to sit out by the water and enjoy your coffee in the morning. The property has over 3 thousand sqft of first floor living and a large bonus room with balcony and half bath. The property glows with natural sunlight throughout the day. In the evening time you can relax in your enclosed porch with a hot tub and sauna as you watch the sunset over Long Cove. The Geo Thermal heating and cooling system installed 12/12/18 is not only practical but as green as you get. Check out those pictures and VR tour. We are always her to help.
- Last Change Type: Price Increase
Rooms&Units Description
- Rooms Total: 8
- Room Count: 9
- Rooms Additional: Workshop
- Laundry Room Info: Main Level
- Laundry Room Location: Next to kitchen
Location Details
- County Or Parish: New London
- Neighborhood: Gales Ferry
- Directions: 95 to Rt 12 pass the sub base take a left onto Long Cove Rd.
- Zoning: R40
- Elementary School: Per Board of Ed
- High School: Per Board of Ed
Property Details
- Lot Description: Dry,Water View,Lightly Wooded
- Parcel Number: 1514373
- Sq Ft Est Heated Above Grade: 3229
- Acres: 1.3500
- Potential Short Sale: No
- New Construction Type: No/Resale
- Construction Description: Concrete
- Basement Description: Full With Walk-Out,Fully Finished,Heated,Cooled
- Showing Instructions: Please use Showing Time.
Property Features
- Energy Features: Fireplace Insert,Geothermal Heat,Ridge Vents,Thermopane Windows
- Nearby Amenities: Lake,Park,Public Transportation,Shopping/Mall
- Appliances Included: Gas Range,Oven/Range,Microwave,Refrigerator,Dishwasher
- Interior Features: Auto Garage Door Opener,Cable - Pre-wired,Central Vacuum,Sauna
- Exterior Features: Deck,Wrap Around Deck
- Exterior Siding: Wood
- Style: Contemporary
- Color: Blue
- Driveway Type: Private,Crushed Stone
- Foundation Type: Concrete
- Roof Information: Asphalt Shingle
- Cooling System: Central Air,Whole House Fan,Zoned
- Heat Type: Hot Air
- Heat Fuel Type: Electric,Geothermal
- Parking Total Spaces: 3
- Garage Parking Info: Attached Garage,Under House Garage,Unpaved
- Garages Number: 3
- Water Source: Public Water Connected
- Hot Water Description: 50 Gallon Tank
- Attic Description: Pull-Down Stairs,Floored
- Fireplaces Total: 2
- Direct Waterfront YN: 1
- Waterfront Description: Direct Waterfront,Frontage,Access,View
- Fuel Tank Location: Non Applicable
- Attic YN: 1
- Sewage System: Septic
Fees&Taxes
- Property Tax: $ 10,994
- Tax Year: July 2022-June 2023
Miscellaneous
- Possession Availability: Negotiable
- Mil Rate Total: 33.820
- Mil Rate Base: 33.820
- Virtual Tour: https://my.matterport.com/show/?m=Xq98MZtyiY7&brand=0
- Display Fair Market Value YN: 1
Courtesy of
- Office Name: William Raveis Real Estate
- Office ID: RAVE56
This style property is located in is currently Single Family For Sale and has been listed on RE/MAX on the Bay. This property is listed at $ 799,900. It has 3 beds bedrooms, 4 baths bathrooms, and is 3229 sq ft. The property was built in 1986 year.
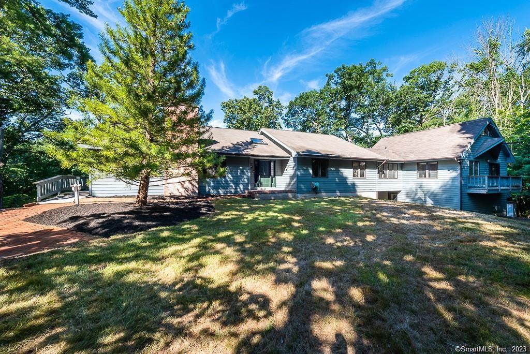
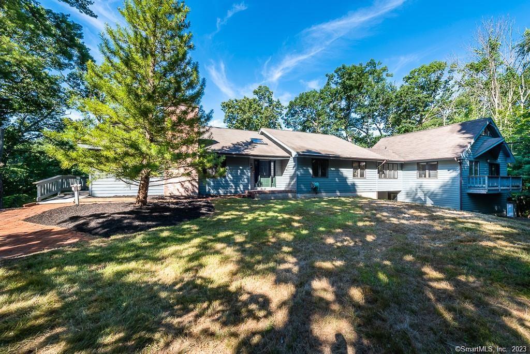
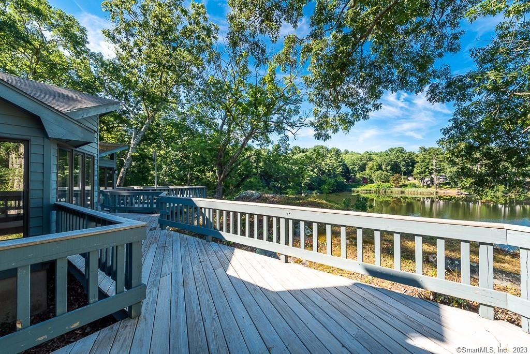
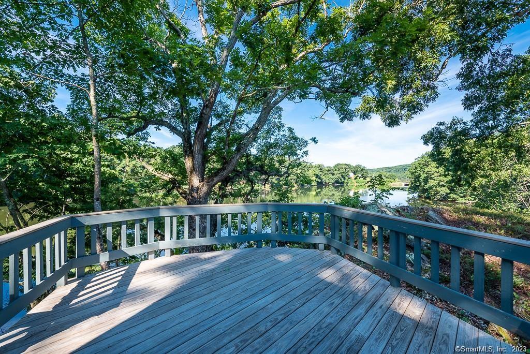
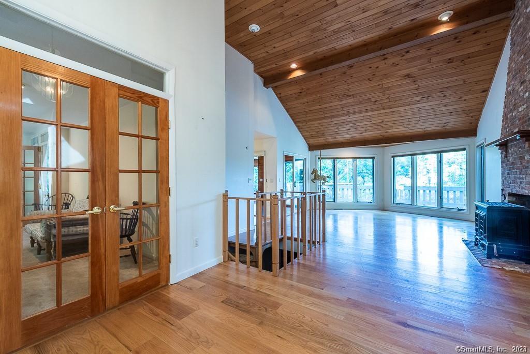
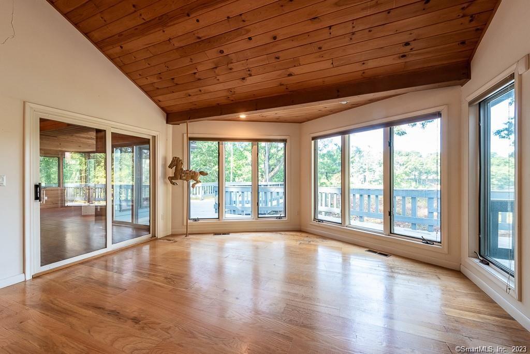
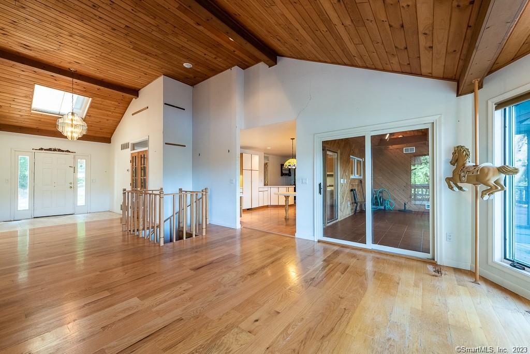
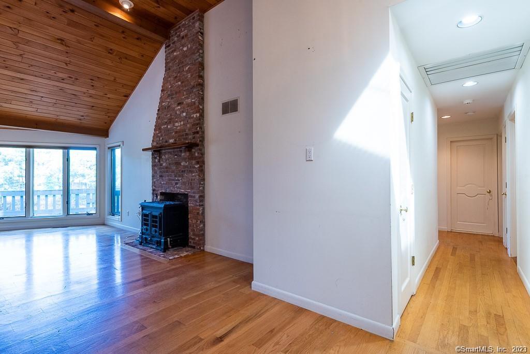
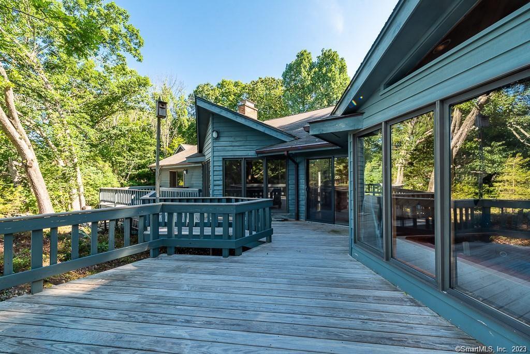
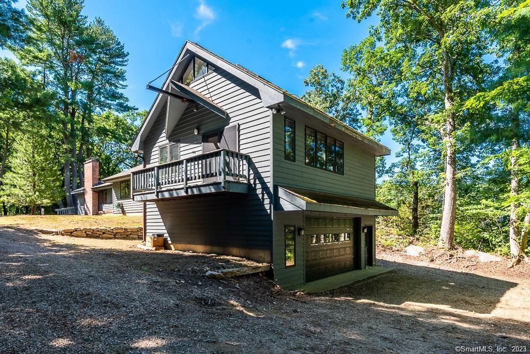
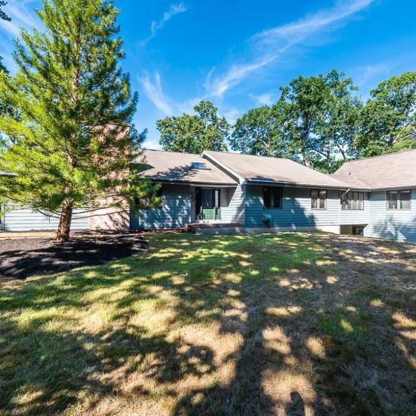
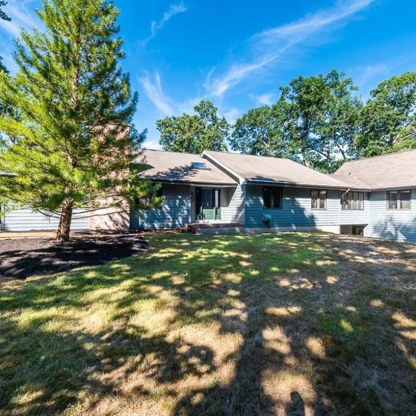
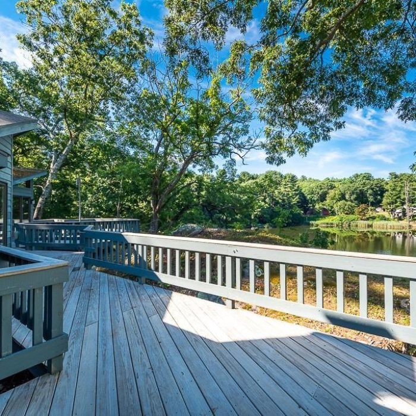
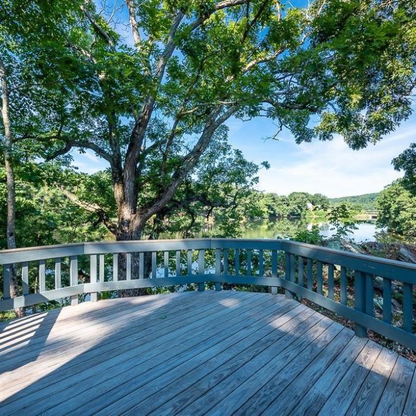
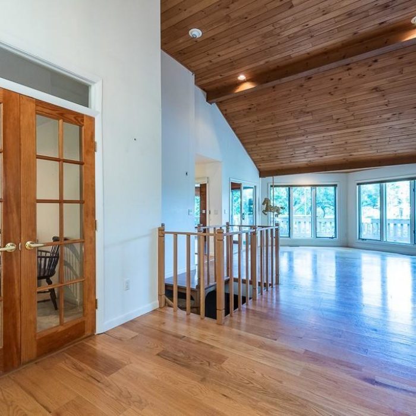
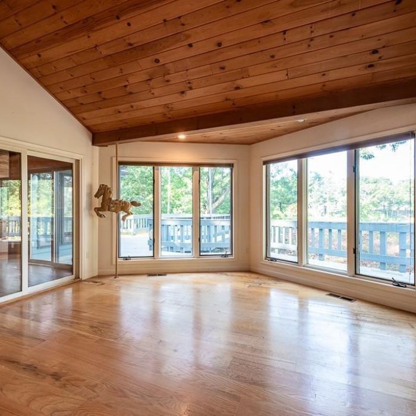
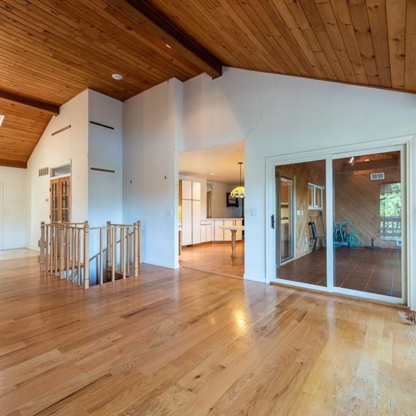
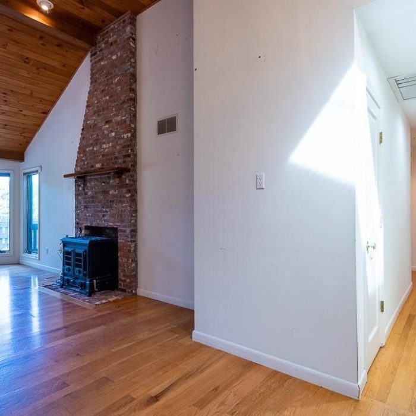
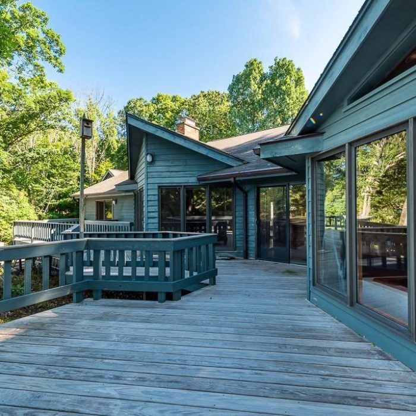
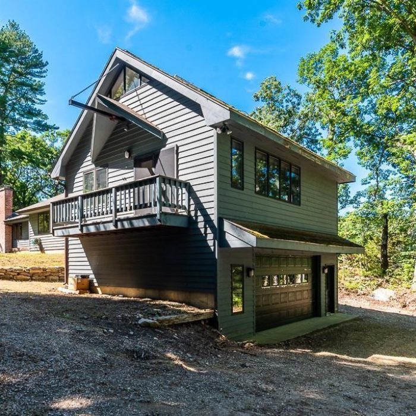
Recent Comments