Single Family For Sale
$ 968,057
- Listing Contract Date: 2021-12-21
- MLS #: 170457927
- Post Updated: 2022-09-12 07:51:03
- Bedrooms: 4
- Bathrooms: 3
- Baths Full: 2
- Baths Half: 1
- Area: 3776 sq ft
- Year built: 2021
- Status: Closed
Description
TO BE BUILT WARAMAUG MODERN FARMHOUSE. Other floorplans and homesites available. This thoughtfully-designed 4 bedroom, 2.5 bathroom home evokes a sense of grace and sophistication, and features a private and serene first-floor owner’s suite. The welcoming entry and two-story foyer flow seamlessly into the two-story great room and open breakfast area. The oversized chef’s kitchen anchors the first floor and features a large center island and plenty of counter and cabinet space. The mudroom is conveniently located next to the kitchen, and includes a private walk-in laundry room and a separate storage closet. The owner’s suite features two walk-in closets, and a spa-like bathroom with separate dual vanities, a private water closet, a linen closet, and an oversized glass-enclosed tile shower with bench. (It’s also the perfect place to add a large soaking tub.) Up on the private second floor, there is a loft, along with a full bathroom, and three sizable secondary bedrooms which are elevated by generous closet space. The full basement allows even more flexibility when finished.
- Last Change Type: Closed
Rooms&Units Description
- Rooms Total: 9
- Room Count: 10
- Rooms Additional: Foyer
- Laundry Room Info: Main Level
Location Details
- County Or Parish: New London
- Neighborhood: Olde Mystic Village
- Directions: For GPS Purposes use 19 Nautilus Way, Stonington, CT 06378
- Zoning: R
- Elementary School: Per Board of Ed
- High School: Per Board of Ed
Property Details
- Lot Description: In Subdivision
- Parcel Number: 999999999
- Subdivision: Old Mystic Estates
- Sq Ft Est Heated Above Grade: 3071
- Sq Ft Est Heated Below Grade: 705
- Acres: 0.9800
- Potential Short Sale: No
- New Construction Type: To Be Built
- Construction Description: Frame
- Basement Description: Full,Partially Finished
- Showing Instructions: TO BE BUILT HOME. Call list office to schedule appointment to see the model home.
Property Features
- Nearby Amenities: Library,Medical Facilities,Shopping/Mall
- Appliances Included: Gas Cooktop,Wall Oven,Microwave
- Exterior Features: Porch
- Exterior Siding: Vinyl Siding
- Style: Colonial
- Color: Indigo
- Foundation Type: Concrete
- Roof Information: Asphalt Shingle
- Cooling System: Central Air,Zoned
- Heat Type: Zoned
- Heat Fuel Type: Natural Gas
- Garage Parking Info: Attached Garage
- Garages Number: 3
- Water Source: Public Water Connected
- Hot Water Description: Tankless Hotwater
- Attic Description: Access Via Hatch
- Fireplaces Total: 1
- Waterfront Description: Not Applicable
- Fuel Tank Location: Non Applicable
- Attic YN: 1
- Seating Capcity: Under Contract
- Sewage System: Public Sewer Connected
Fees&Taxes
- HOAYN: 1
- HOA Fee Amount: 396
- HOA Fee Frequency: Annually
- Tax Year: July 2021-June 2022
Miscellaneous
- Possession Availability: 10-12 Months
- Mil Rate Total: 23.360
- Virtual Tour: https://app.immoviewer.com/landing/unbranded/61c23a947f7bd634ceff2408
- Financing Used: Withheld
- Display Fair Market Value YN: 1
Courtesy of
- Office Name: EG Group Realty
- Office ID: EGGR30
This style property is located in is currently Single Family For Sale and has been listed on RE/MAX on the Bay. This property is listed at $ 968,057. It has 4 beds bedrooms, 3 baths bathrooms, and is 3776 sq ft. The property was built in 2021 year.
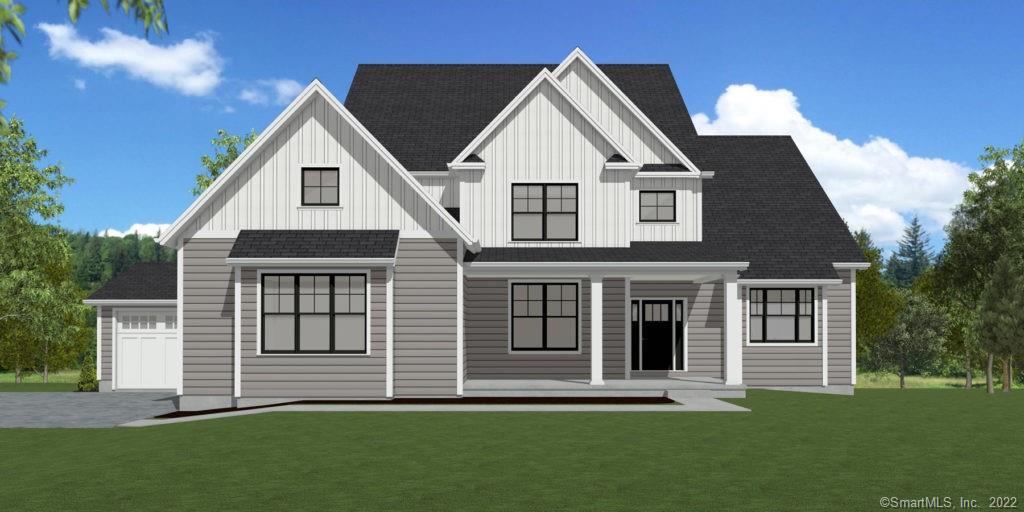
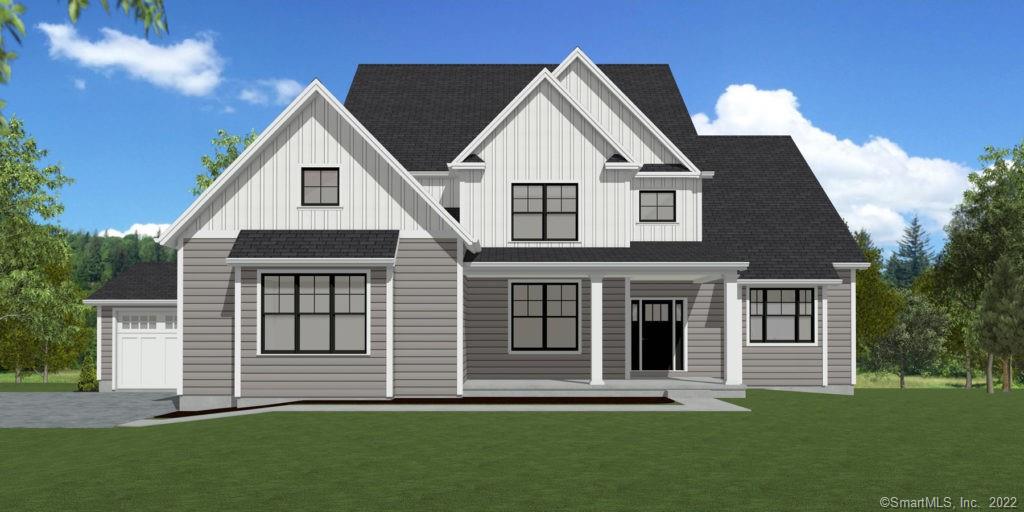
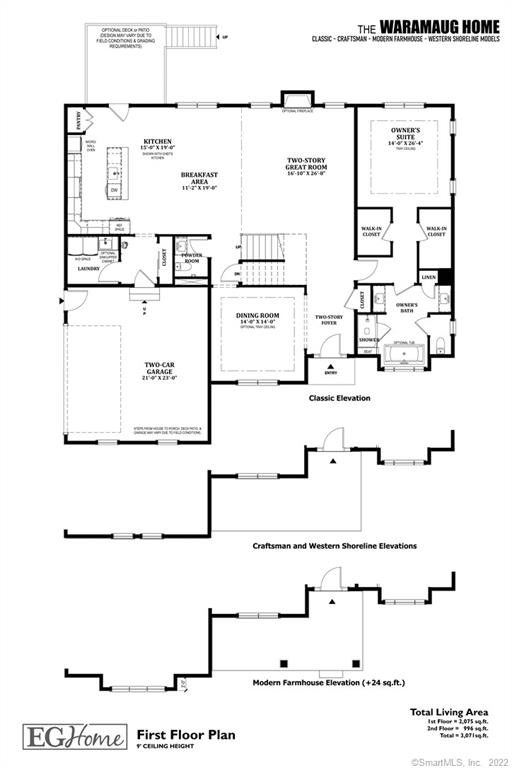
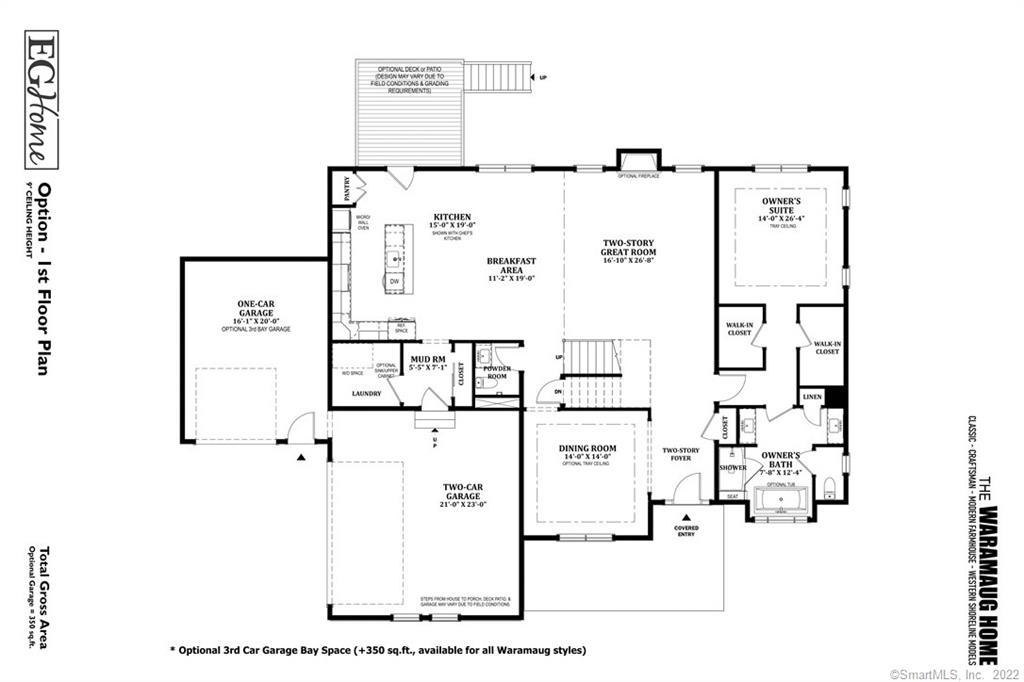
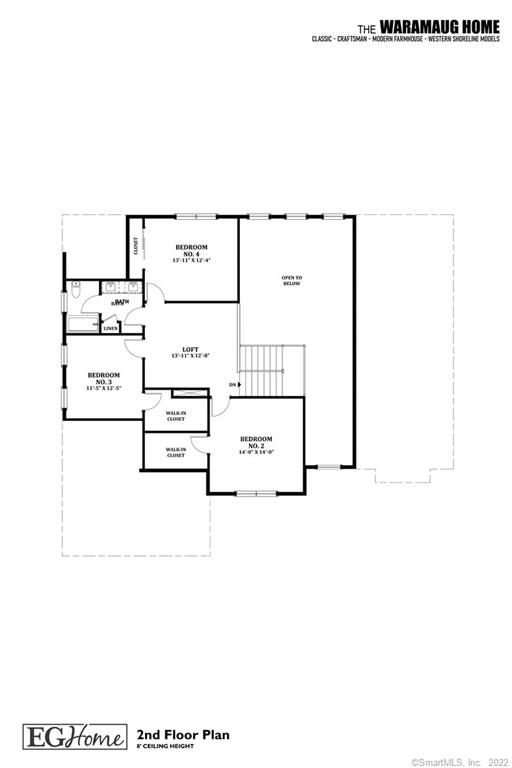
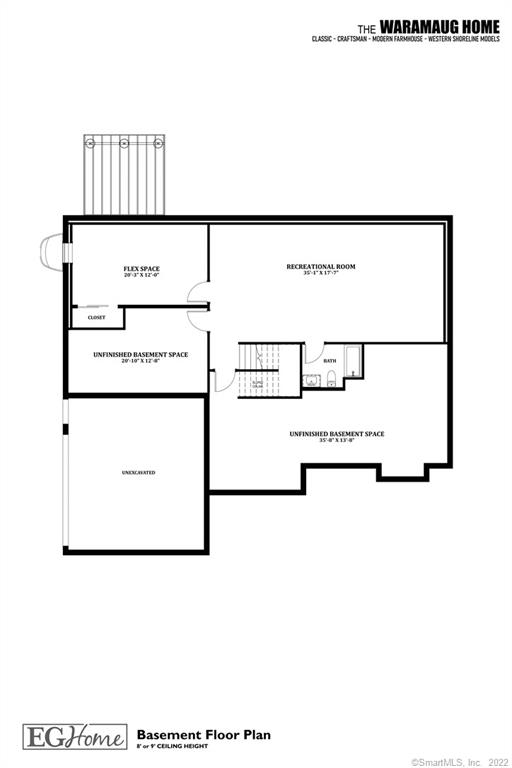
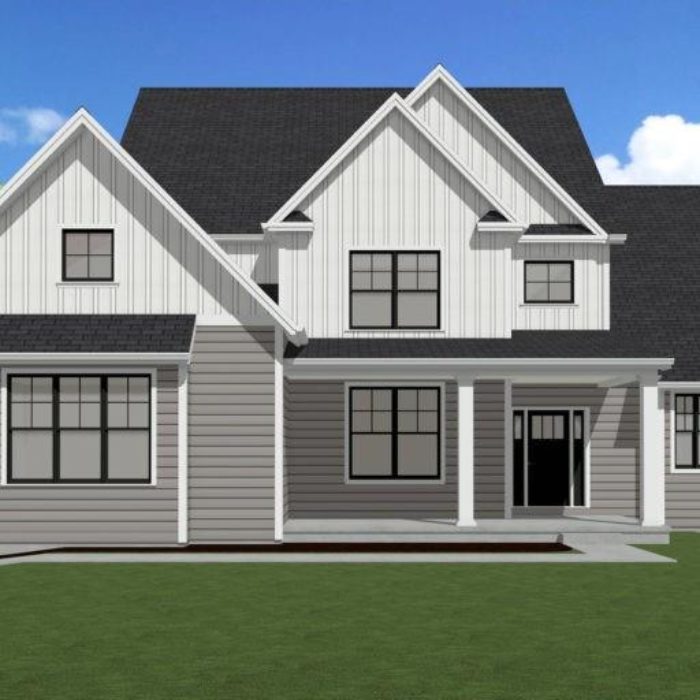
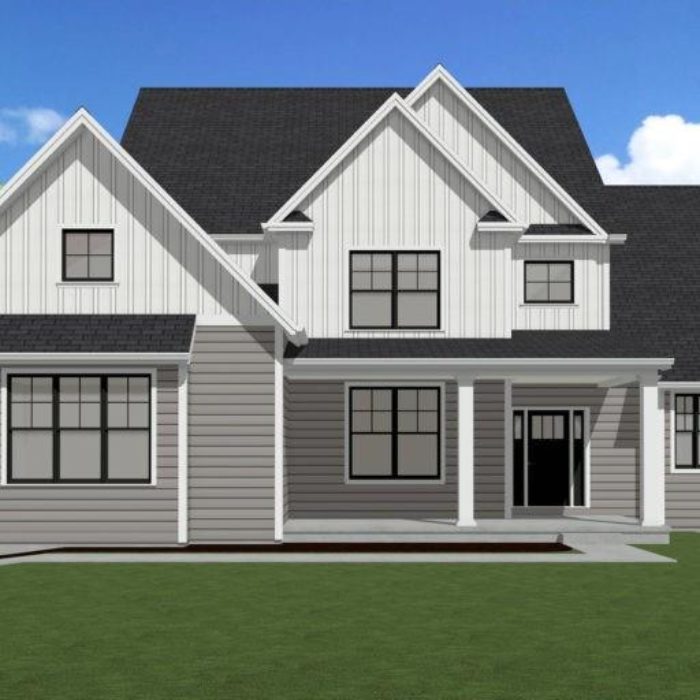
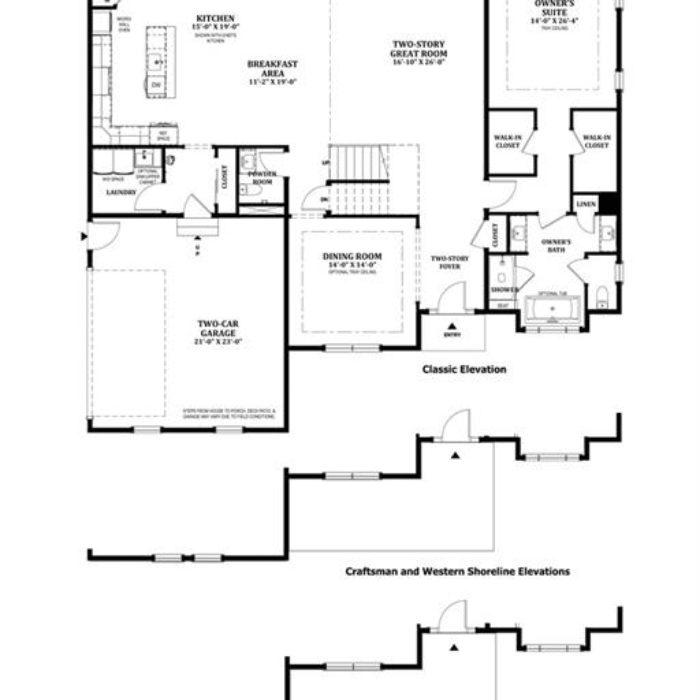
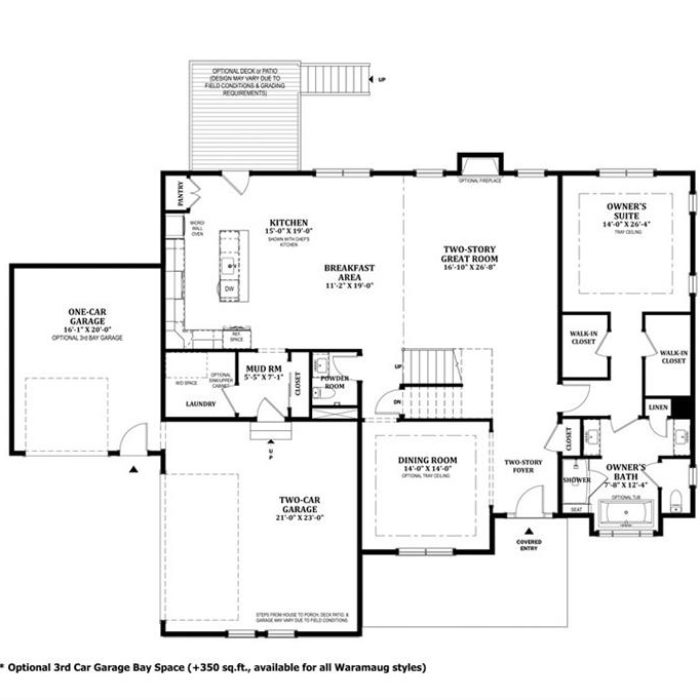
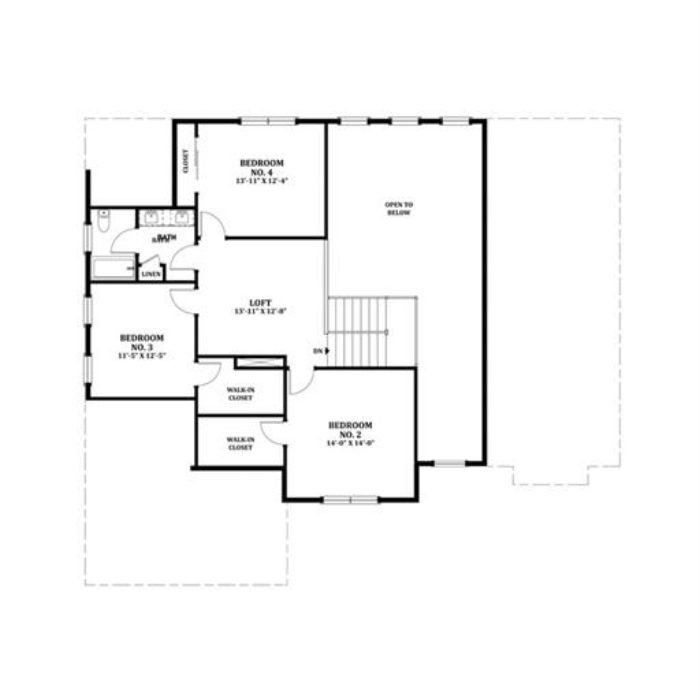
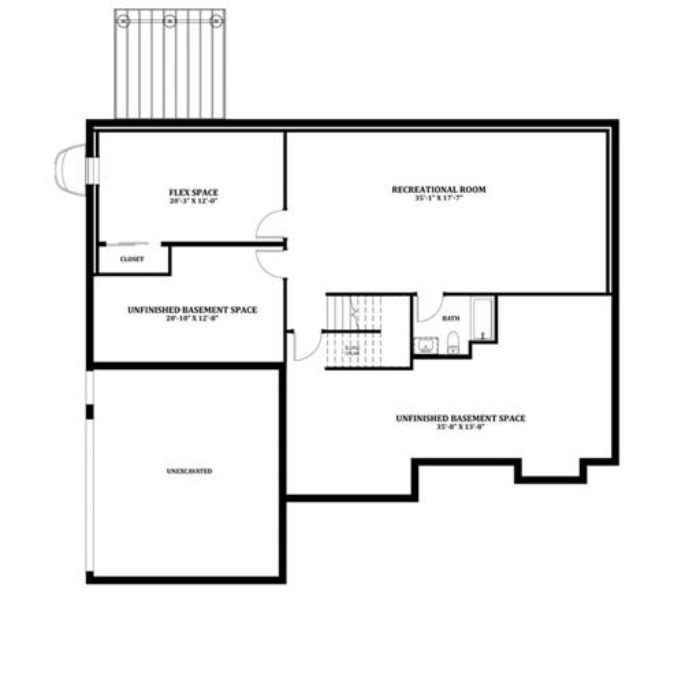
Recent Comments