Single Family For Sale
$ 615,000
- Listing Contract Date: 2022-10-07
- MLS #: 170526495
- Post Updated: 2023-03-27 16:50:27
- Bedrooms: 4
- Bathrooms: 3
- Baths Full: 3
- Area: 4167 sq ft
- Year built: 1960
- Status: Closed
Description
Direct waterfront on Alewife Cove, this sophisticated Country French style home is set on 2.57 acres and has 4,167 sq. ft. of gracious living. This home offers one level living with large, well-appointed rooms. The main level living includes the marble-floored entrance and spacious foyer. The elegant and stately dining room has hardwood floors, wainscoting, crown molding and custom built-in cabinets that provide ample storage for your formal and special occasion entertaining. A wall of sliding glass doors lead out to the slate and stone terrace and covered patio. The centerpiece of the living room is the wood burning fireplace with custom mantel and granite surround, hardwood floors and another wall of sliding glass doors leading out to the terrace, extending and blending the indoor and outdoor living space. Off the dining room is the modest kitchen. Off the kitchen is a bedroom which is currently being used as the den but was built with a servant or au pair in mind. A full bath with a new walk-in tub, the laundry area, access to the two-car garage and utility room complete this wing of the house. Down the hall in a separate wing is the study with custom built-in shelving, a full bath that connects to the 2nd bedroom and the primary en-suite complete with a separate dressing room, a walk-in closet, a full bath and sliding glass doors leading to your own private terrace. The second story includes the 4th bedroom and plenty of storage. Enjoy luxury living on Alewife Cove!
- Last Change Type: Closed
Rooms&Units Description
- Rooms Total: 8
- Room Count: 8
- Rooms Additional: Foyer
- Laundry Room Info: Main Level
- Laundry Room Location: Main Level
Location Details
- County Or Parish: New London
- Neighborhood: N/A
- Directions: Ocean Ave to Niles Hill. Driveway is hidden by trees
- Zoning: R-1
- Elementary School: Per Board of Ed
- Middle Jr High School: Dover Jackson
- High School: New London
Property Details
- Lot Description: In Flood Zone,Dry,Secluded,Water View,Lightly Wooded,Rocky
- Parcel Number: 1996167
- Sq Ft Est Heated Above Grade: 4167
- Acres: 2.5700
- Potential Short Sale: No
- New Construction Type: No/Resale
- Construction Description: Frame
- Basement Description: Crawl Space,Concrete Floor,Interior Access
- Showing Instructions: Use Show Assist
Property Features
- Association Amenities: None
- Handicap Features: Raised Toilet
- Energy Features: Storm Doors
- Nearby Amenities: Basketball Court,Health Club,Medical Facilities,Park,Playground/Tot Lot,Private School(s),Shopping/Mall
- Appliances Included: Electric Range,Wall Oven,Microwave,Refrigerator,Dishwasher,Disposal,Washer,Electric Dryer
- Interior Features: Auto Garage Door Opener,Cable - Available,Cable - Pre-wired,Security System
- Exterior Features: Gutters,Lighting,Patio,Porch,Stone Wall
- Exterior Siding: Stone,Wood
- Style: French
- Color: Tan
- Driveway Type: Paved
- Foundation Type: Concrete
- Roof Information: Asphalt Shingle
- Cooling System: Wall Unit
- Heat Type: Baseboard,Zoned
- Heat Fuel Type: Electric
- Parking Total Spaces: 5
- Garage Parking Info: Attached Garage,Detached Garage,Driveway
- Garages Number: 3
- Water Source: Public Water Connected
- Hot Water Description: Electric
- Attic Description: Walk-up,Finished,Partially Finished
- Fireplaces Total: 1
- Direct Waterfront YN: 1
- Waterfront Description: Direct Waterfront,Frontage,Access,View
- Fuel Tank Location: Non Applicable
- Attic YN: 1
- Seating Capcity: Under Contract
- Flood Zone YN: 1
- Sewage System: Public Sewer Connected
Fees&Taxes
- Property Tax: $ 9,629
- Tax Year: July 2022-June 2023
Miscellaneous
- Possession Availability: Negotiable
- Mil Rate Total: 37.310
- Mil Rate Base: 37.310
- Virtual Tour: https://app.immoviewer.com/landing/unbranded/6340531e9ba57a3617d38c5d
- Financing Used: Conventional Fixed
Courtesy of
- Office Name: RE/MAX on the Bay
- Office ID: RMBA60
This style property is located in is currently Single Family For Sale and has been listed on RE/MAX on the Bay. This property is listed at $ 615,000. It has 4 beds bedrooms, 3 baths bathrooms, and is 4167 sq ft. The property was built in 1960 year.
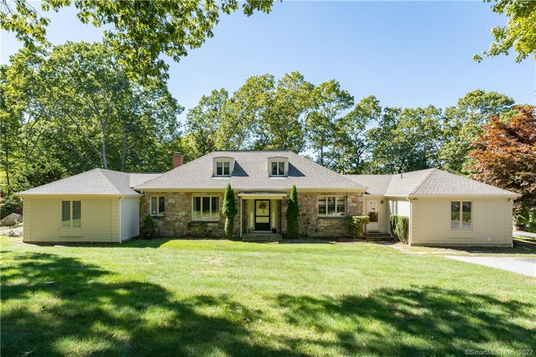
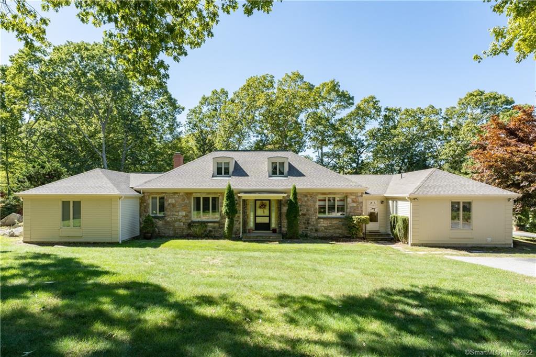
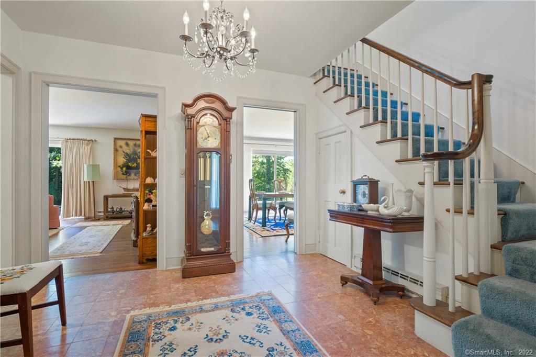
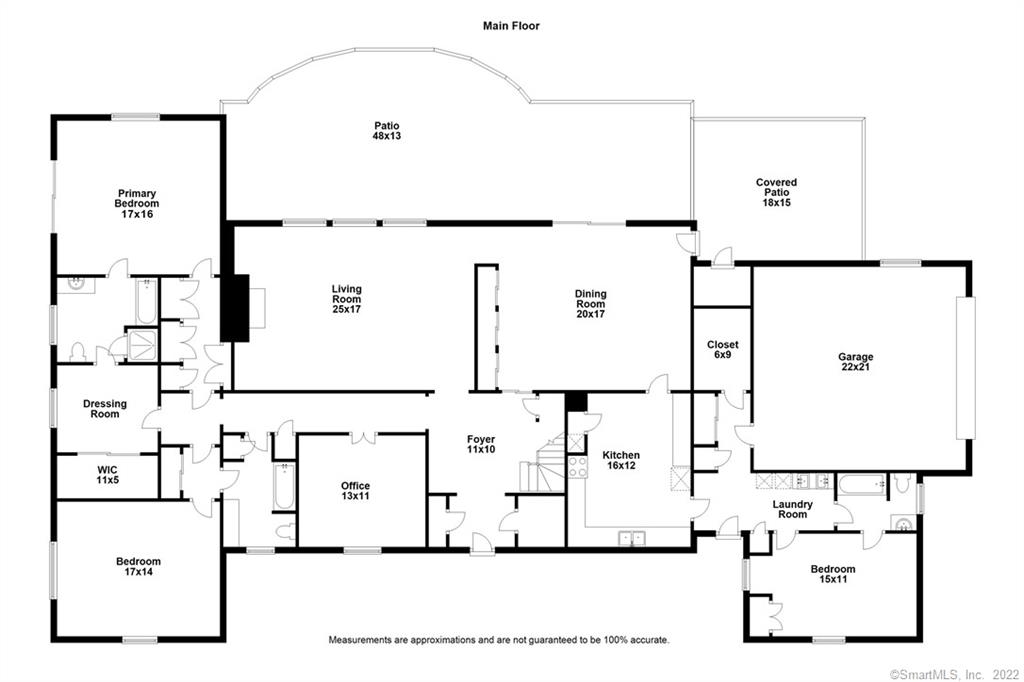
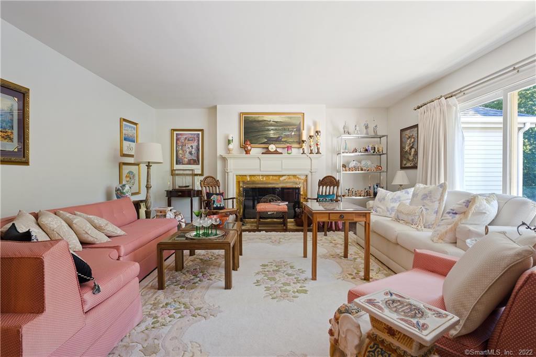
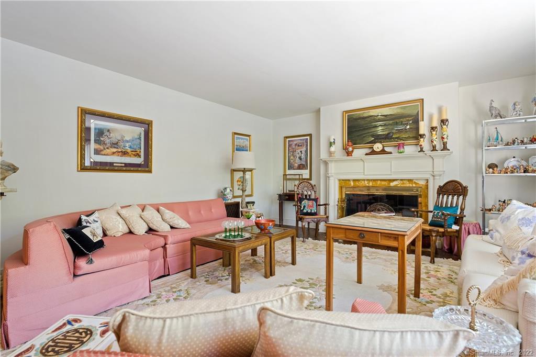
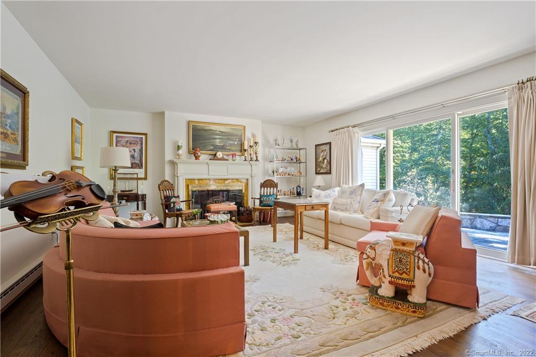
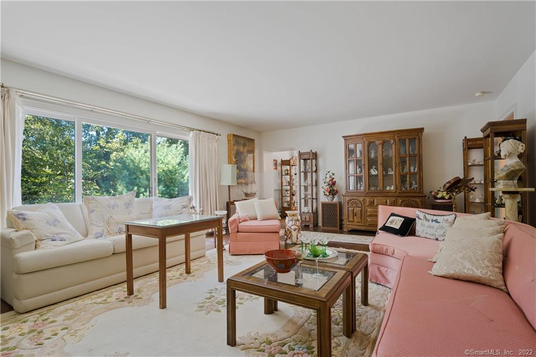
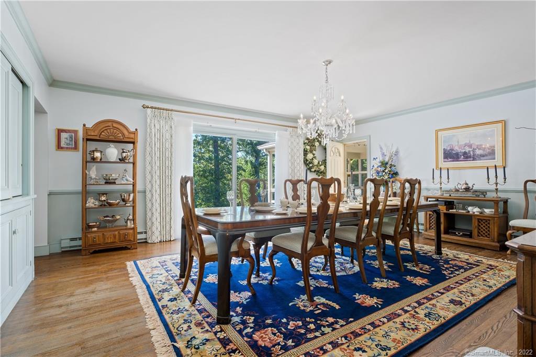
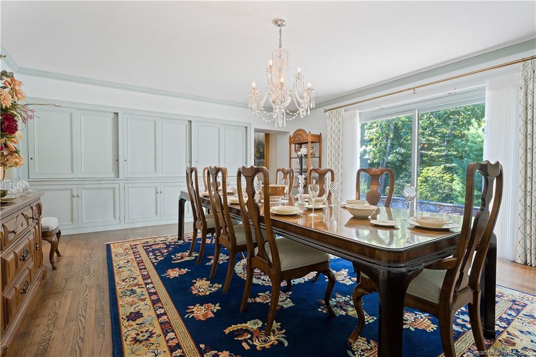
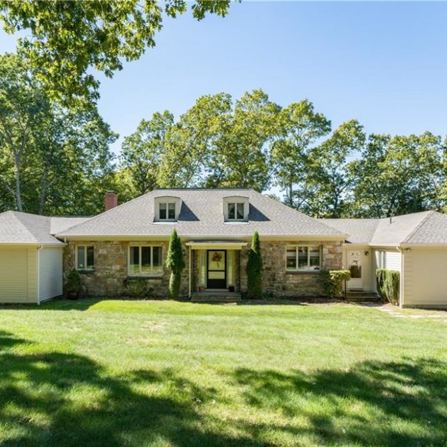
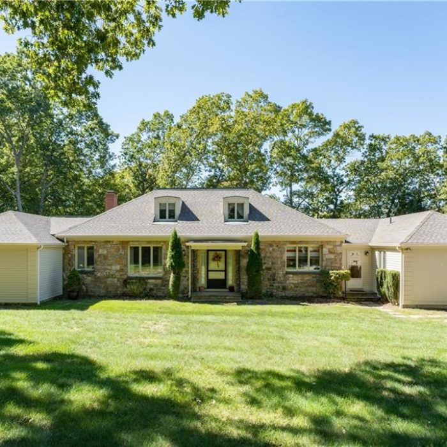
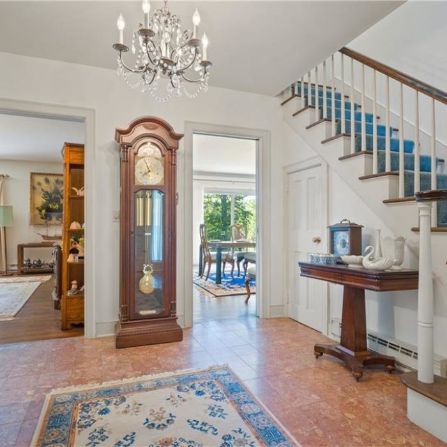
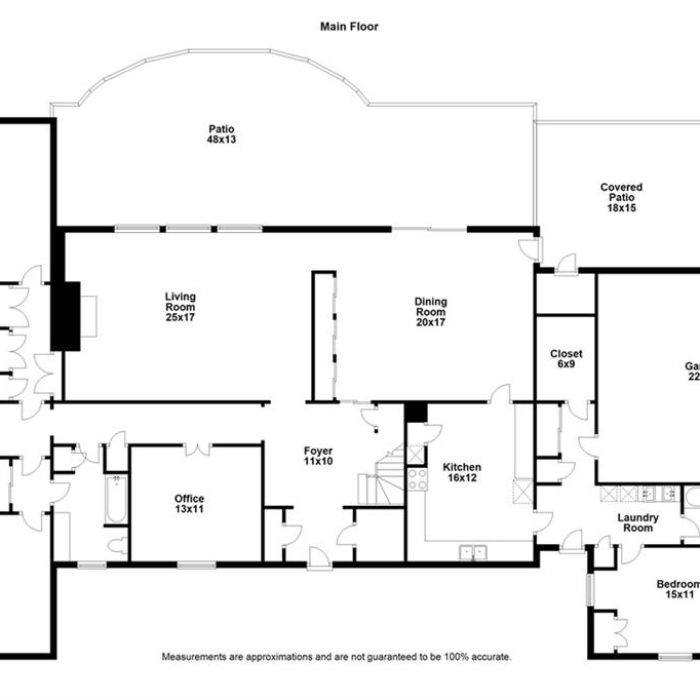
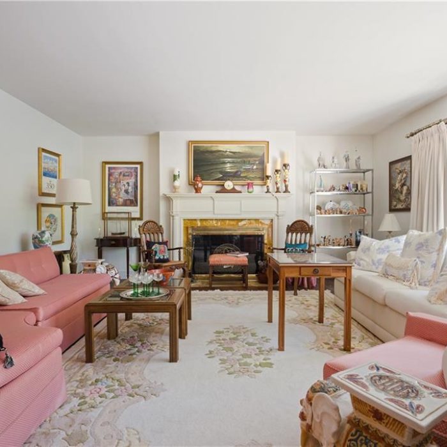
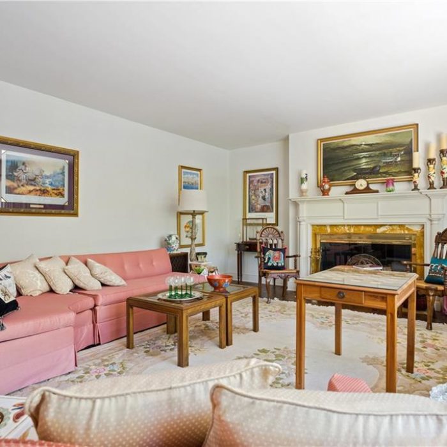
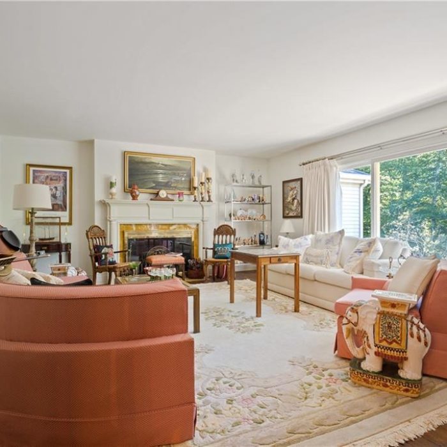
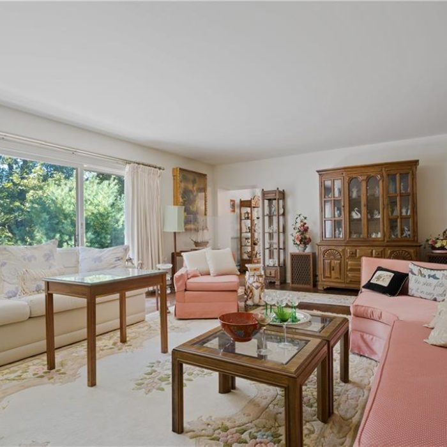
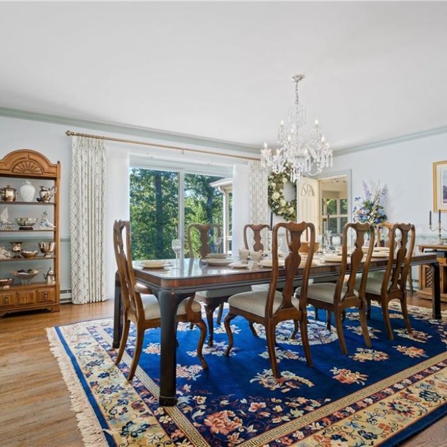
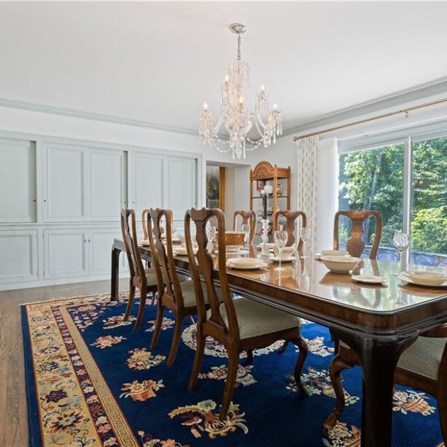
Recent Comments