Single Family For Sale
$ 699,000
- Listing Contract Date: 2023-02-10
- MLS #: 170549888
- Post Updated: 2023-03-19 01:50:56
- Bedrooms: 3
- Bathrooms: 2
- Baths Full: 2
- Area: 2114 sq ft
- Year built: 1963
- Status: Closed
Description
This spacious, updated ranch has SO much to offer. It’s location is the best! Steps to the beach, restaurants, boating, and much more. The large flat lot has mature plantings including an array of fruit trees and shrubs. The main living area is open to the kitchen and sun room with manufactured wood floors throughout. Newer stainless steel appliances, propane range and French doors leading out to a large deck, make this home a pleasure to cook and entertain in. The laundry is on the main level with a large pantry with frosted glassed French door. The primary bedroom has a large doorway to a sitting/office/dressing room (which the present owners had done). Present owners also finished half of the lower level as a workout/playroom/family room with a full bathroom (approximately another 700 sq ft of living area below grade, not included in town square footage). Other half of basement has great usable space. Entire interior is freshly painted and crown molding has been added for a more sophisticated feel. City water in place and city sewer hook-ups available. Two car detached garage and shed. This property is truly one of a kind for many reasons. NOTE: Some of the exterior pictures are 3+ years old. Boatyard behind has right-of-way over 1029 GLP Rd, to access their property. HIGHEST & BEST DUE BY 5PM ON MONDAY, FEBRUARY 20TH!
- Last Change Type: Closed
Rooms&Units Description
- Rooms Total: 6
- Room Count: 5
- Laundry Room Info: Main Level
Location Details
- County Or Parish: New London
- Neighborhood: Noank
- Directions: rt 215 (Groton Long Point Road) past the Fisherman Restaurant going towards GLP. After passing East Shore Ave, house is on the right.
- Zoning: R-20
- Elementary School: Per Board of Ed
- Intermediate School: Per Board of Ed
- Middle Jr High School: Groton Middle School
- High School: Fitch Senior
Property Details
- Lot Description: Level Lot,Fence - Partial,Professionally Landscaped
- Parcel Number: 1956503
- Sq Ft Est Heated Above Grade: 1414
- Sq Ft Est Heated Below Grade: 700
- Sq Ft Description: The 2114 sq feet figure comes from adding finished basement of appr. 700sq ft to 1414sq ft of main.
- Acres: 0.8100
- Potential Short Sale: No
- New Construction Type: No/Resale
- Construction Description: Frame
- Basement Description: Full
- Showing Instructions: Showing Time, text or call.
Property Features
- Nearby Amenities: Park,Private School(s),Tennis Courts
- Appliances Included: Gas Range,Refrigerator,Dishwasher,Disposal
- Interior Features: Cable - Available
- Exterior Siding: Wood
- Style: Ranch
- Color: grey
- Driveway Type: Paved,Gravel
- Foundation Type: Concrete
- Roof Information: Asphalt Shingle
- Cooling System: Central Air
- Heat Type: Baseboard
- Heat Fuel Type: Oil
- Garage Parking Info: Detached Garage
- Garages Number: 2
- Water Source: Public Water Connected
- Hot Water Description: Domestic
- Attic Description: Pull-Down Stairs
- Waterfront Description: Walk to Water
- Fuel Tank Location: In Basement
- Attic YN: 1
- Seating Capcity: Under Contract
- Sewage System: Public Sewer In Street,Septic
Fees&Taxes
- Property Tax: $ 7,011
- Tax Year: July 2022-June 2023
Miscellaneous
- Possession Availability: call listing agent
- Mil Rate Total: 23.130
- Mil Rate Tax District: 1.850
- Mil Rate Base: 21.280
- Virtual Tour: https://app.immoviewer.com/landing/unbranded/63e73ebb2edecf30785db9c6
- Financing Used: Conventional Fixed
Courtesy of
- Office Name: Willow Properties
- Office ID: WILLOW01
This style property is located in is currently Single Family For Sale and has been listed on RE/MAX on the Bay. This property is listed at $ 699,000. It has 3 beds bedrooms, 2 baths bathrooms, and is 2114 sq ft. The property was built in 1963 year.
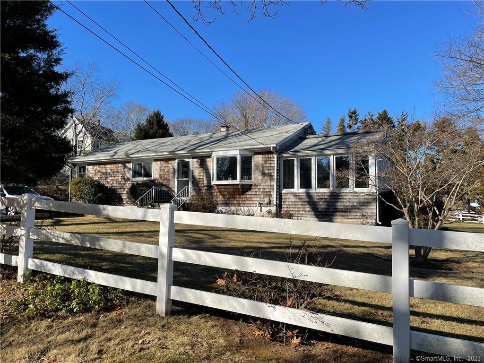
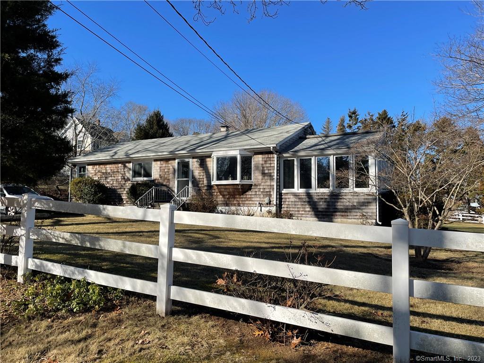
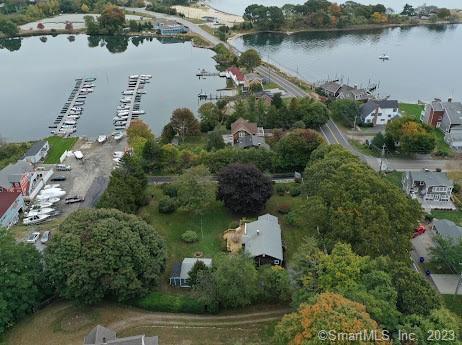
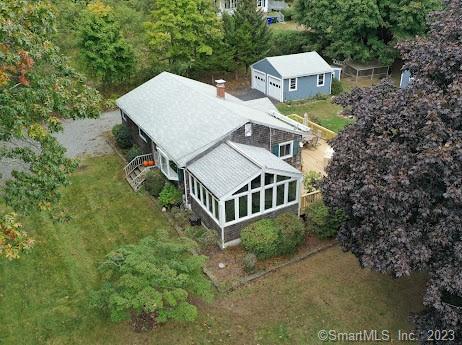
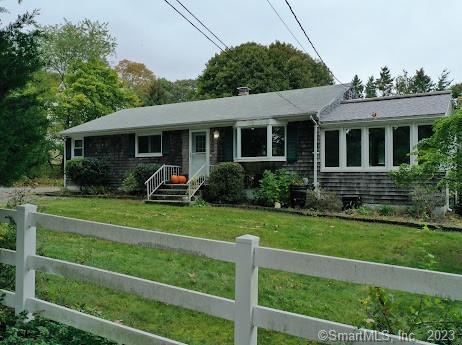
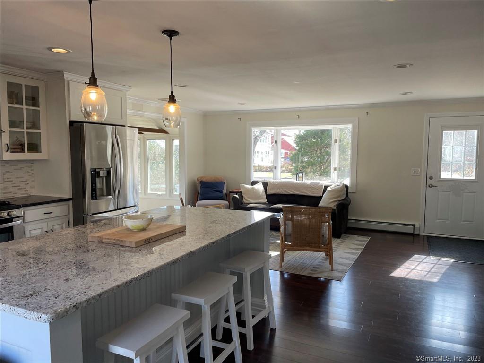
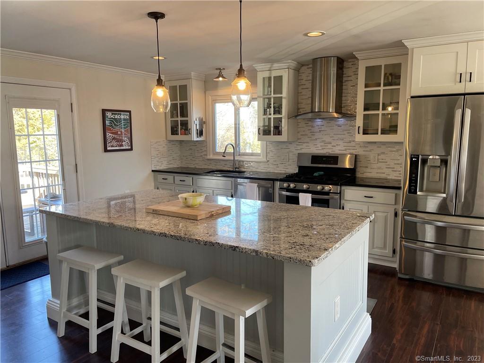
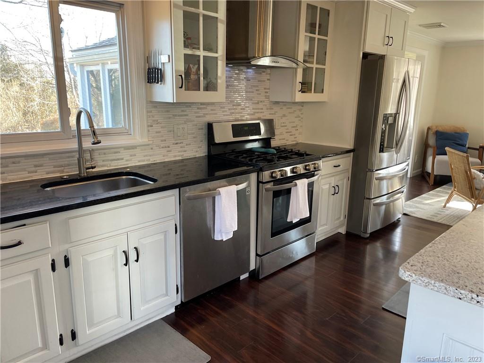
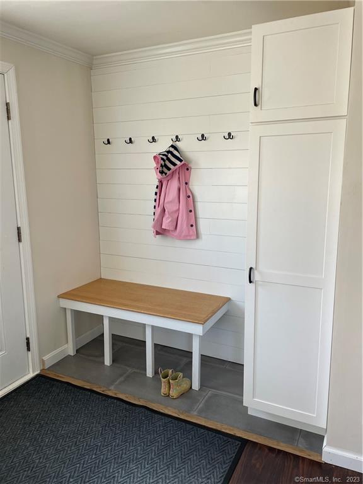
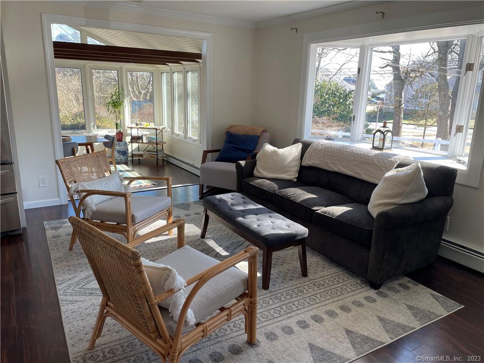
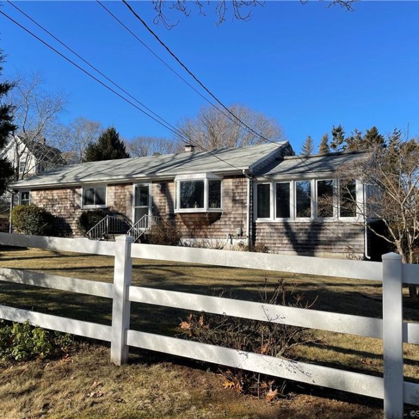
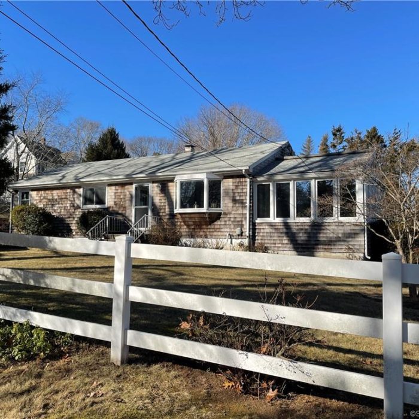
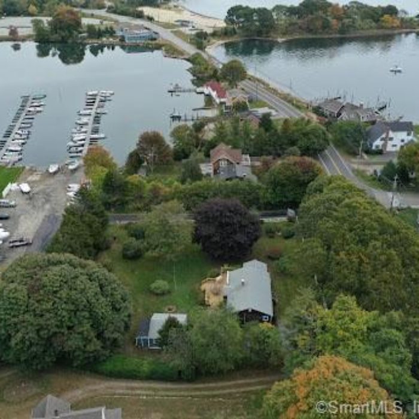
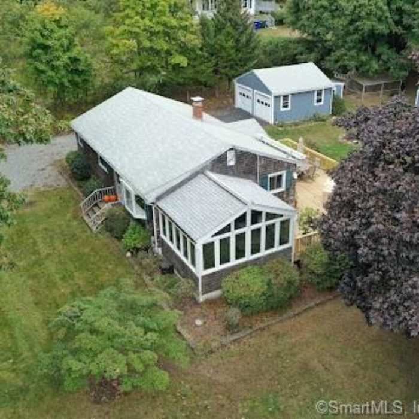
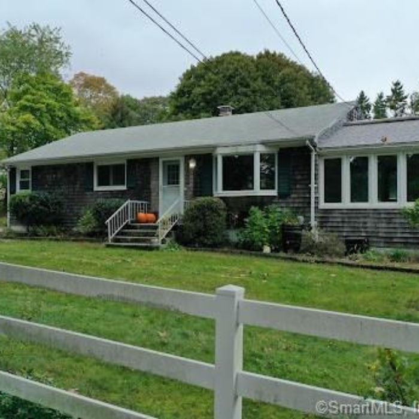
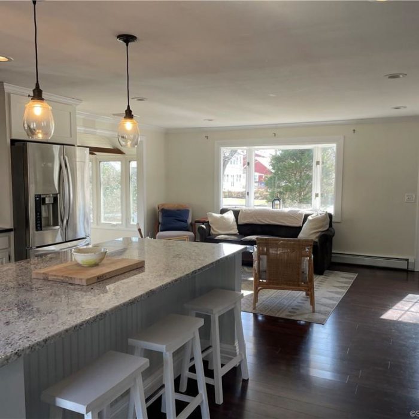
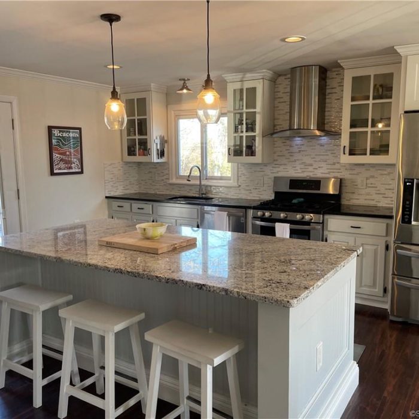
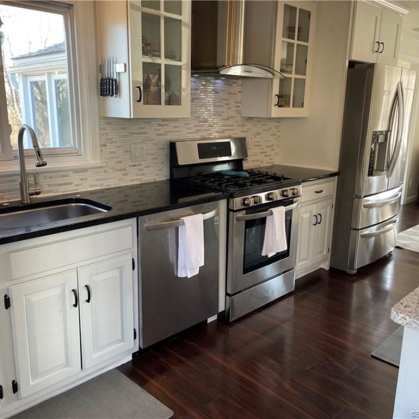
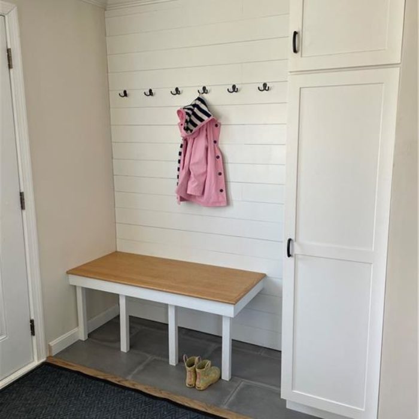
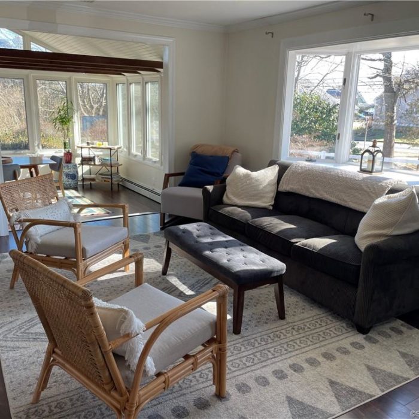
Recent Comments