Single Family For Sale
$ 685,000
- Listing Contract Date: 2022-07-02
- MLS #: 170505392
- Post Updated: 2022-09-09 19:24:05
- Bedrooms: 3
- Bathrooms: 3
- Baths Full: 2
- Baths Half: 1
- Area: 1997 sq ft
- Year built: 1854
- Status: Active
Description
This Antique, Greek Revival home was constructed by Master Shipbuilder William Maxson in the mid 1800s, a time when Willow Point was a hub of shipbuilding along the Mystic River. Today 102 School Street still offers proximity to the river, its waterfront and marinas. Consider keeping your boat nearby, spend an afternoon sailing down the river and around Fishers’ Island Sound. This West Mystic location is a little over a half mile from the shops, restaurants and action of Downtown Mystic and the Drawbridge. Bloomberg.com recently named Mystic the Summer’s Top Dining Destination. They called Mystic “a chef’s paradise of fresh seafood, killer coffee, quaint seafaring vibes and yes, even pizza!”. It truly is one of the most exciting culinary destinations on the East Coast. Spice it all with the local art and cultural scene – Mystic Art Museum, Mystic Seaport Museum, and more. 102 School Street’s location provides you all the joys and benefits of Mystic, while also providing you privacy and separation. A place to be near the action, yet to garden, relax on the sunny patio, and to simply be at home. Come imagine yourself here! First showings will be Thursday, July 7, 2022.
- Last Change Type: New Listing
Rooms&Units Description
- Rooms Total: 7
- Room Count: 10
- Rooms Additional: Foyer,Laundry Room
- Laundry Room Info: Main Level
- Laundry Room Location: Laundry area located off the kitchen
Location Details
- County Or Parish: New London
- Neighborhood: Mystic
- Directions: GPS friendly. Located at the corner of West Mystic Ave and School Street.
- Zoning: RS-12
- Elementary School: Per Board of Ed
- Intermediate School: Per Board of Ed
- Middle Jr High School: Per Board of Ed
- High School: Fitch Senior
Property Details
- Lot Description: Historic District,Open Lot,In Flood Zone,Cleared,Level Lot
- Parcel Number: 1960201
- Sq Ft Est Heated Above Grade: 1997
- Acres: 0.6400
- Potential Short Sale: No
- New Construction Type: No/Resale
- Construction Description: Frame
- Basement Description: Full With Hatchway,Concrete Floor,Interior Access,Hatchway Access,Sump Pump
- Showing Instructions: Please use ShowingTime to schedule. Feel free to call DeeDee Buffum at 401.741.2809 for questions or to schedule. 24 hours notice is always appreciated when possible.
Property Features
- Nearby Amenities: Golf Course,Library,Park,Private Rec Facilities,Public Rec Facilities,Shopping/Mall
- Appliances Included: Gas Cooktop,Wall Oven,Range Hood,Refrigerator,Dishwasher,Washer,Dryer
- Exterior Features: Fruit Trees,Garden Area,Patio
- Exterior Siding: Clapboard,Wood
- Style: Colonial
- Color: Yellow
- Driveway Type: Private,Gravel
- Foundation Type: Brick,Stone
- Roof Information: Asphalt Shingle
- Cooling System: None
- Heat Type: Radiator,Steam
- Heat Fuel Type: Oil
- Garage Parking Info: Attached Garage,Off Street Parking
- Water Source: Public Water Connected
- Hot Water Description: Oil
- Attic Description: Walk-up,Partially Finished
- Fireplaces Total: 1
- Waterfront Description: Water Community,Association Optional,View,Walk to Water
- Fuel Tank Location: In Basement
- Attic YN: 1
- Seating Capcity: Coming Soon
- Flood Zone YN: 1
- Sewage System: Public Sewer Connected
Fees&Taxes
- HOAYN: 1
- HOA Fee Amount: 50
- HOA Fee Frequency: Annually
- Property Tax: $ 7,614
- Tax Year: July 2022-June 2023
Miscellaneous
- Possession Availability: Negotiable
- Mil Rate Total: 23.774
- Mil Rate Tax District: 2.494
- Mil Rate Base: 21.280
- Virtual Tour: https://app.immoviewer.com/landing/unbranded/62c0bdc1ff6000261ae3decf
Courtesy of
- Office Name: Mott & Chace Sotheby's Intl Rt
- Office ID: MOCH61
This style property is located in is currently Single Family For Sale and has been listed on RE/MAX on the Bay. This property is listed at $ 685,000. It has 3 beds bedrooms, 3 baths bathrooms, and is 1997 sq ft. The property was built in 1854 year.
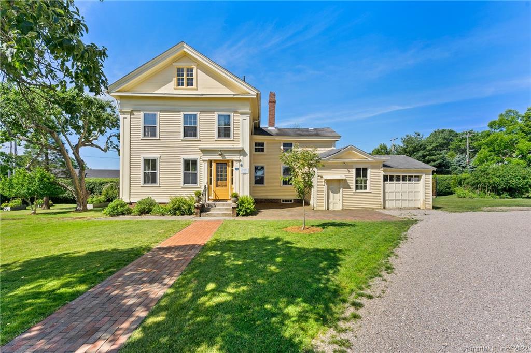
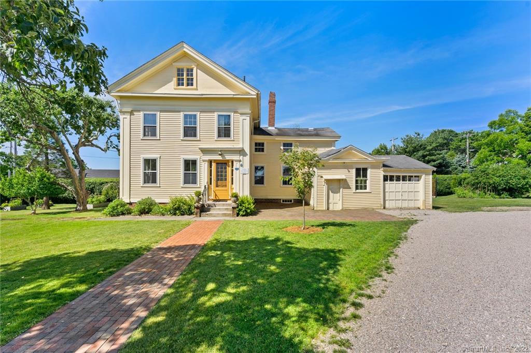
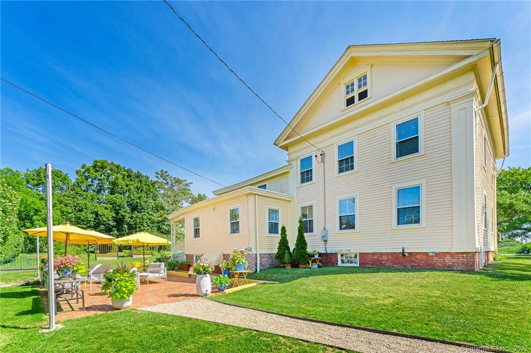
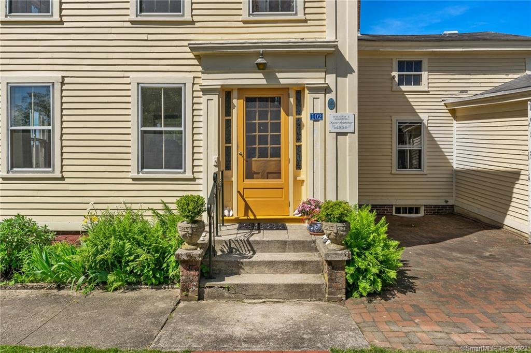
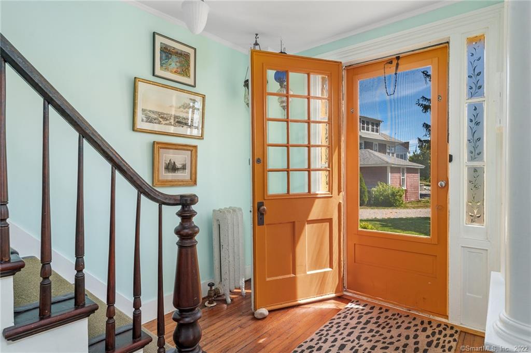
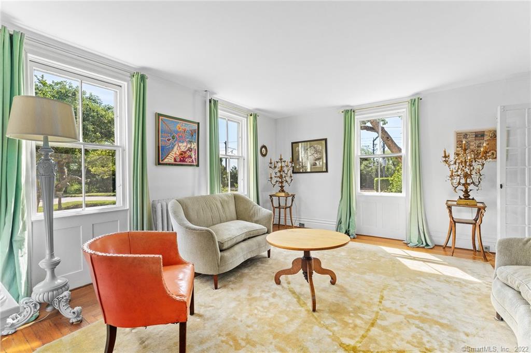
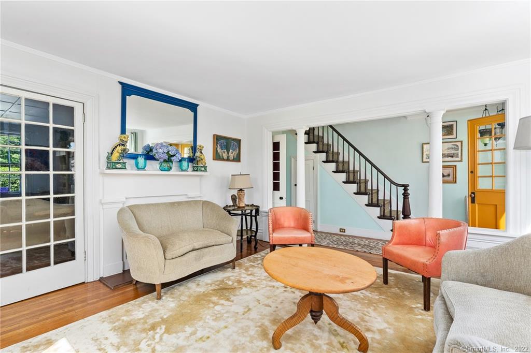
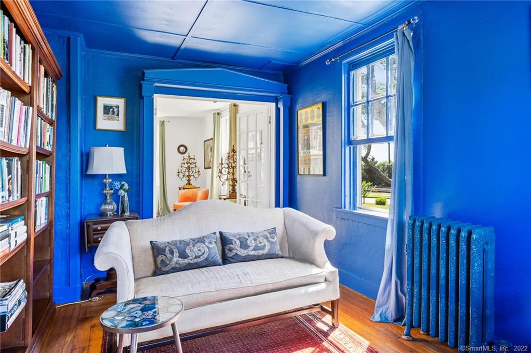
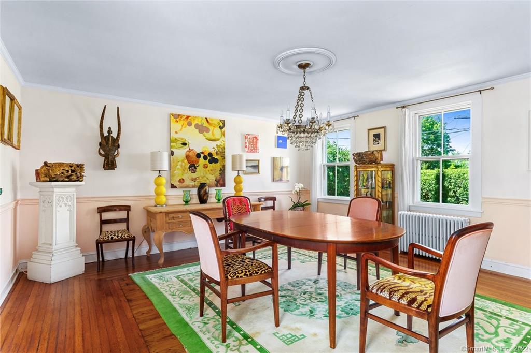
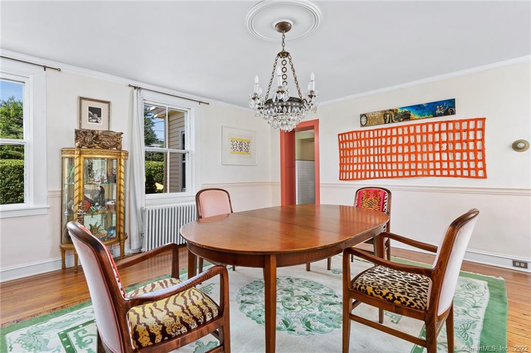
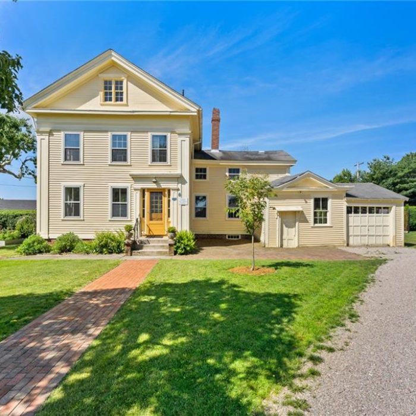
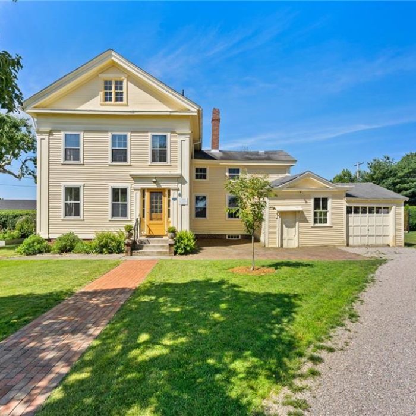
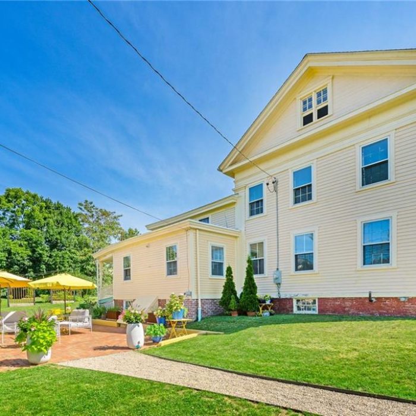
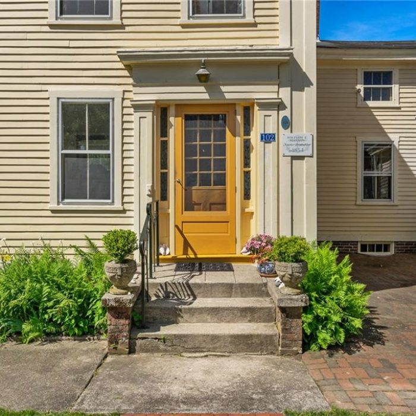
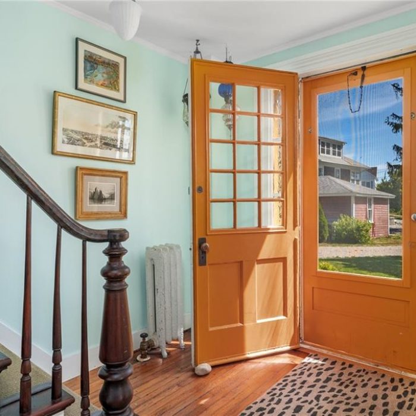
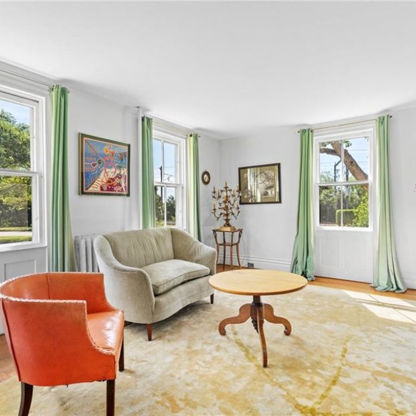
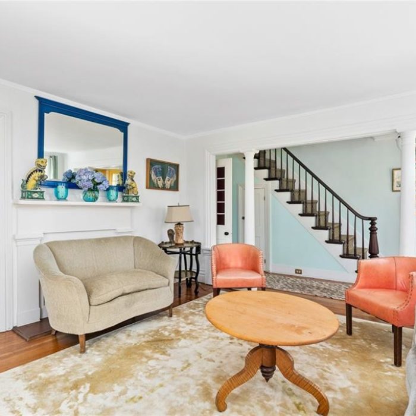
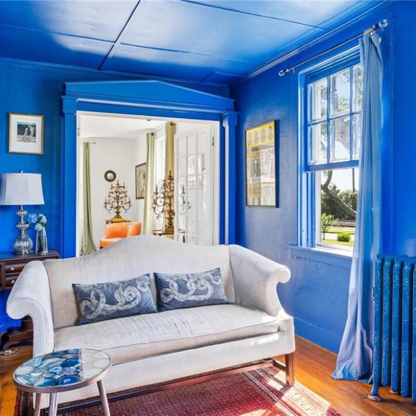
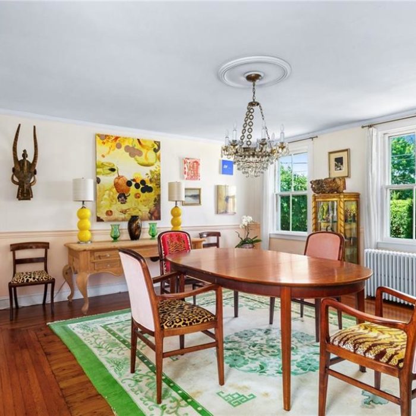
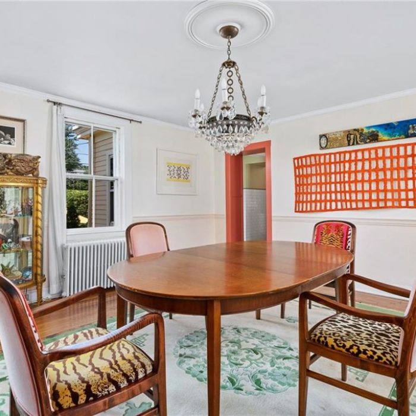
Recent Comments