Single Family For Sale
$ 859,000
- Listing Contract Date: 2022-10-20
- MLS #: 170531299
- Post Updated: 2022-10-29 07:24:14
- Bedrooms: 3
- Bathrooms: 2
- Baths Full: 2
- Area: 1502 sq ft
- Year built: 2002
- Status: Active
Description
A rare opportunity to own this uniquely situated home in the Oak Grove Beach District. The 1.3-acre lot abuts the Niantic Bay Yacht Club, includes your own marshland and a private, manicured backyard. Grab your beach chair, your private beach is a short walk away. Wake up to beautiful sunrises and sit on the back deck to enjoy the spectacular view. Your saltwater marshland provides unobstructed views to the ocean and daily visits of a wonderful variety of wildlife including Osprey, Egrets & Blue Heron. Watch the fireworks in the summer from your own backyard. The second floor contains two spacious bedrooms with water views and full bath. Sky lights in each room on the second floor. First floor living is possible with a full bath, bedroom and laundry on the main floor. Also rare to the area is the full basement with high ceilings which could easily be finished for additional living space. Ideally set up for year-round living or weekend getaways!Move right into a recently remodeled custom kitchen with quartzite counters, new kitchen appliances, new washer and dryer, hardwood throughout, and new high efficiency hot water heater. Mini splits provide air conditioning and are also a second heat source.Amazing natural light throughout the house and water views from almost every room. Plenty of off-street parking make this sure to be the place to gather or your own serene beach retreat. Live the dream! This won’t last, schedule your showing today.
- Last Change Type: New Listing
Rooms&Units Description
- Rooms Total: 6
- Room Count: 8
- Rooms Additional: Mud Room
- Laundry Room Location: Main floor
Location Details
- County Or Parish: New London
- Neighborhood: Niantic
- Directions: Terrace to Manwaring
- Zoning: R12
- Elementary School: Per Board of Ed
- High School: Per Board of Ed
Property Details
- Lot Description: In Flood Zone,Cleared,Water View,Treed,Fence - Stone,Fence - Electric Pet
- Parcel Number: 1466223
- Sq Ft Est Heated Above Grade: 1502
- Acres: 1.3750
- Potential Short Sale: No
- New Construction Type: No/Resale
- Construction Description: Frame
- Basement Description: Full With Hatchway,Interior Access
- Showing Instructions: Use showing time-list agent must be present.
Property Features
- Association Amenities: Private Rec Facilities
- Energy Features: Ridge Vents,Thermopane Windows
- Nearby Amenities: Golf Course,Health Club,Library,Medical Facilities,Park,Public Pool,Public Transportation,Shopping/Mall
- Appliances Included: Oven/Range,Range Hood,Refrigerator,Dishwasher,Washer,Gas Dryer
- Interior Features: Cable - Available
- Exterior Features: Deck,Porch
- Exterior Siding: Shake,Wood
- Style: Cape Cod
- Color: brown
- Driveway Type: Crushed Stone
- Foundation Type: Concrete
- Roof Information: Asphalt Shingle
- Cooling System: Central Air
- Heat Type: Hot Water
- Heat Fuel Type: Propane
- Garage Parking Info: Off Street Parking
- Water Source: Public Water Connected
- Hot Water Description: Propane
- Exclusions: Butcher Block
- Waterfront Description: Association Required,Beach Rights,View,Walk to Water
- Fuel Tank Location: Above Ground
- Home Automation: Thermostat(s)
- Seating Capcity: Coming Soon
- Flood Zone YN: 1
- Sewage System: Public Sewer Connected
Fees&Taxes
- Association Fee Includes: $ 0
- HOAYN: 1
- HOA Fee Amount: 217
- HOA Fee Frequency: Annually
- Property Tax: $ 7,970
- Tax Year: July 2022-June 2023
Miscellaneous
- Possession Availability: Immediate
- Mil Rate Total: 23.840
- Mil Rate Base: 23.840
- Virtual Tour: https://newenglandhometours.com/10manwaringroad3du/
Courtesy of
- Office Name: Brennan Brokerage
- Office ID: BREN60
This style property is located in is currently Single Family For Sale and has been listed on RE/MAX on the Bay. This property is listed at $ 859,000. It has 3 beds bedrooms, 2 baths bathrooms, and is 1502 sq ft. The property was built in 2002 year.
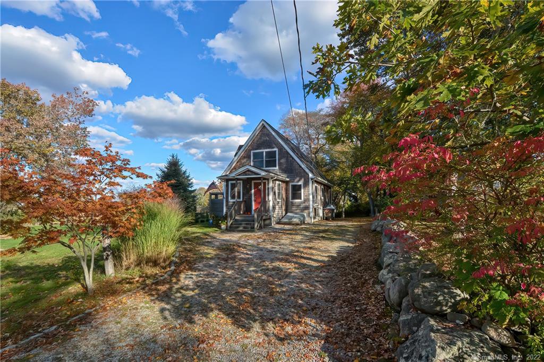
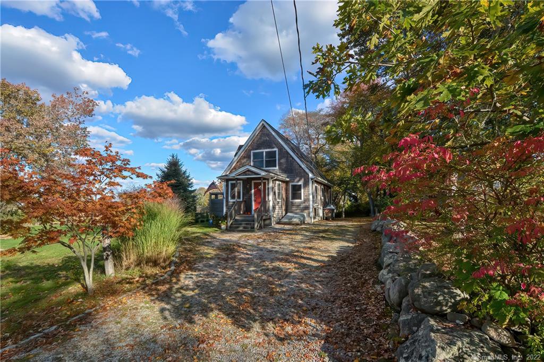
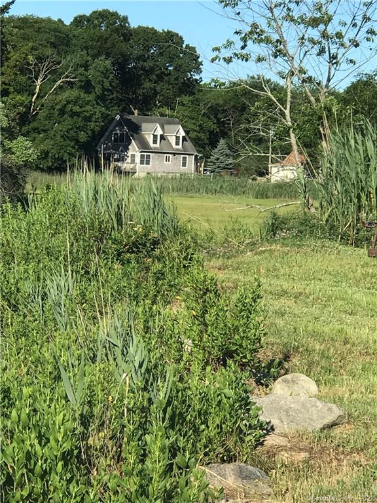
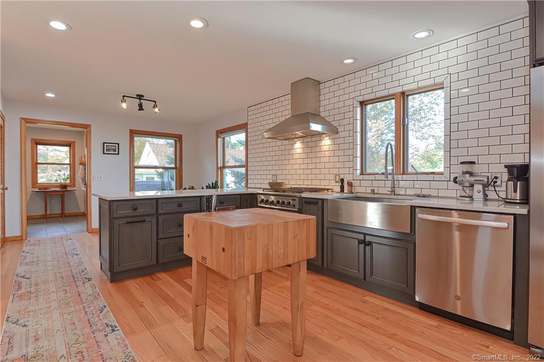
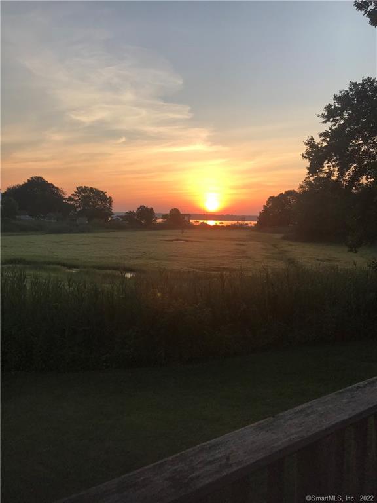
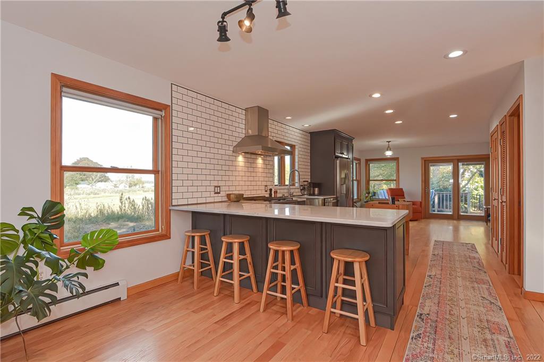
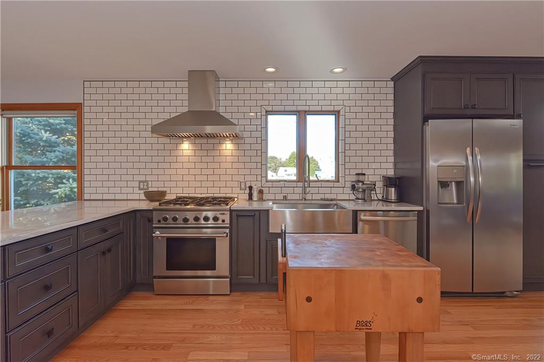
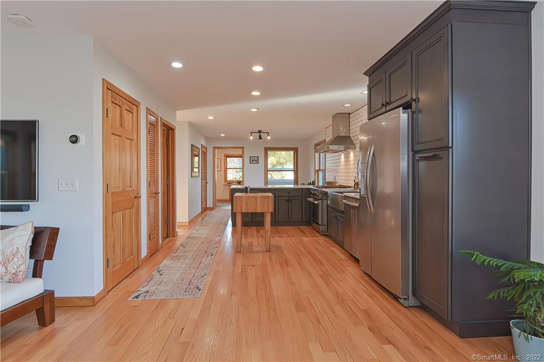
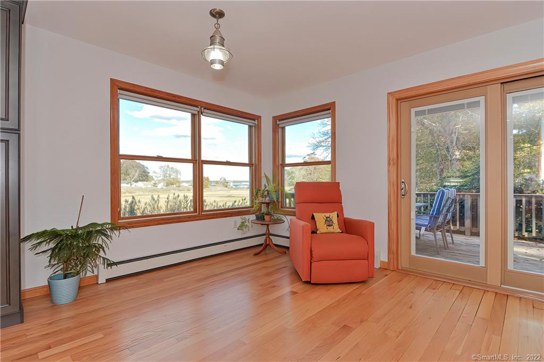
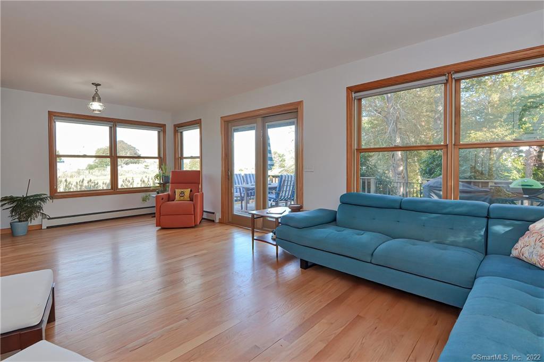
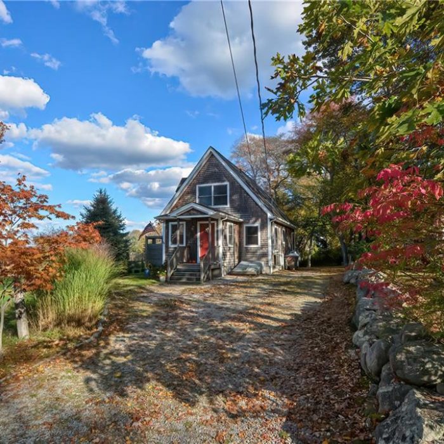

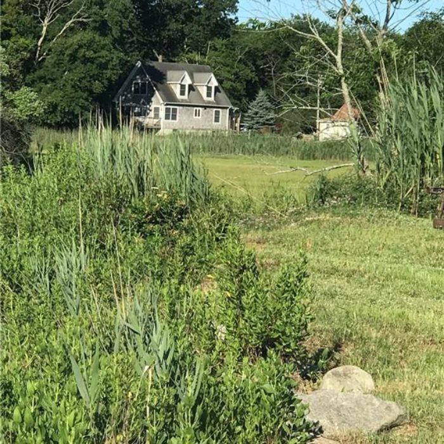
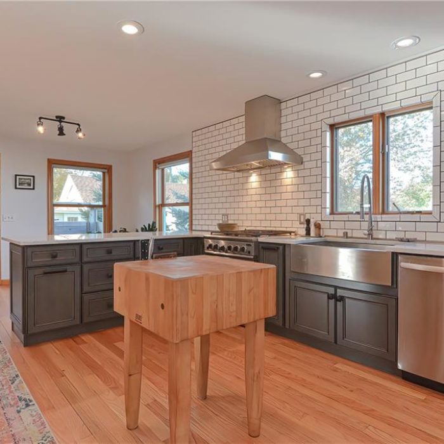
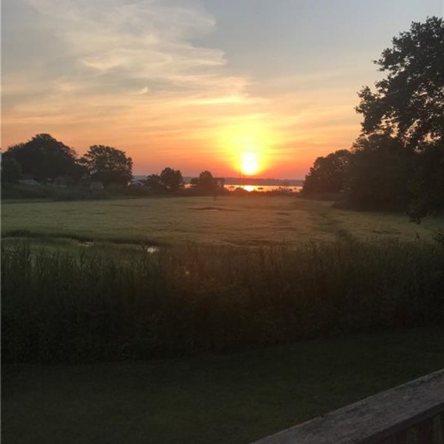
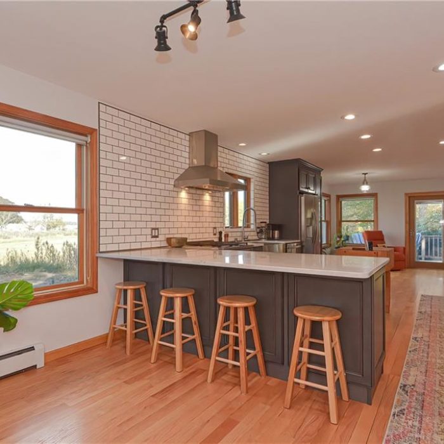
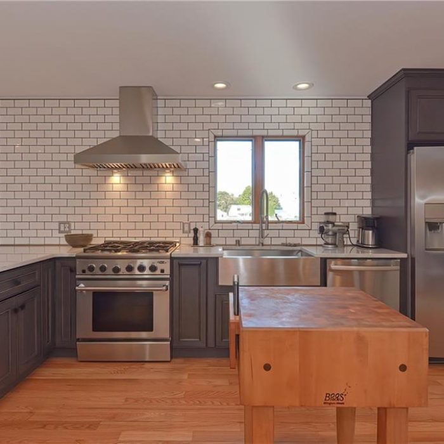
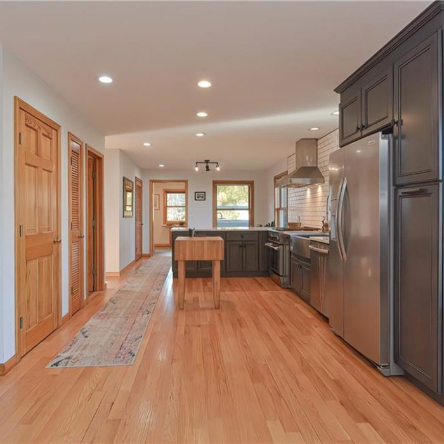
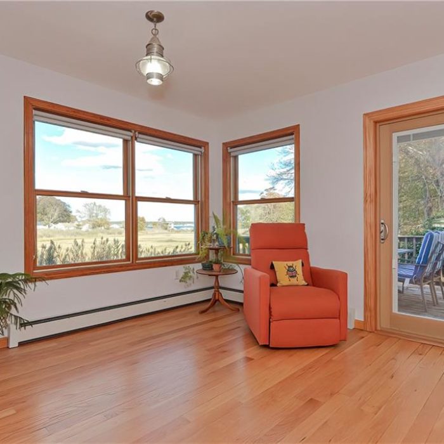
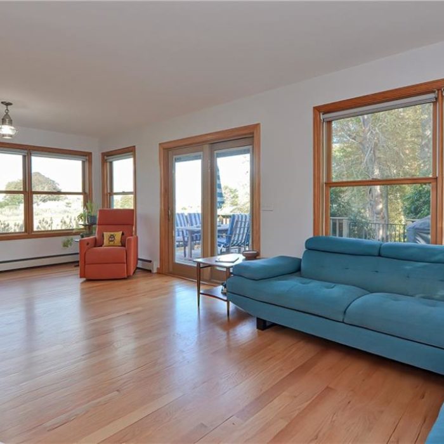
Recent Comments