Single Family For Sale
$ 2,295,000
- Listing Contract Date: 2022-06-01
- MLS #: 170489450
- Post Updated: 2023-02-18 04:51:03
- Bedrooms: 5
- Bathrooms: 6
- Baths Full: 5
- Baths Half: 1
- Area: 7980 sq ft
- Year built: 1996
- Status: Active
Description
Located within a luxurious enclave, this exceptionally built & perfectly cared for Contemporary Colonial enjoys absolute privacy along the Lieutenant River, overlooking the Roger Tory Peterson Estuary, a wildlife & bird habitat, providing spectacular scenery. The Custom home has superior, commercial-grade construction & mechanicals, using the finest materials with interior spaces designed to showcase the natural setting. Upon entering the gated property, you are enveloped in quiet serenity. The elegant foyer has polished onyx floors extending down both front halls. Most rooms enjoy views of the gardens, lush lawn, river & tidal marsh. The living room, grand in scale has floor-to-ceiling windows and is adjacent to the dining room. There is a handsome, cherry library with fireplace & a main-level guest suite. The spacious gourmet kitchen is open to the generous familyroom, stone fireplace and access to the screened-porch & deck. The stately front staircase leads to the owners’ suite with views, a large bedroom, luxurious bathroom, dressing area & den with fireplace. A guest suite shares this wing and there are two spacious bedrooms and bath adjacent to the back staircase. The finished lower level has bright windows, ample recreation & storage space. There is a heated 3-car garage & two laundry rooms. Too many features to list. This offering provides the utmost in privacy and security, and a superbly maintained, magnificent property within 2 miles of Old Lyme’s Village Center.
- Last Change Type: Price Decrease
Rooms&Units Description
- Rooms Total: 13
- Room Count: 11
- Rooms Additional: Exercise Room,Foyer,Laundry Room,Mud Room
- Laundry Room Info: Main Level,Upper Level
- Laundry Room Location: 1st and 2nd Floor Laundry Rooms
Location Details
- County Or Parish: New London
- Neighborhood: Sill Lane
- Directions: GPS Friendly
- Zoning: Res
- Elementary School: Mile Creek
- Intermediate School: Center
- Middle Jr High School: Lyme-Old Lyme
- High School: Lyme-Old Lyme
Property Details
- Lot Description: On Cul-De-Sac,Lightly Wooded,Fence - Rail,Professionally Landscaped
- Parcel Number: 1552057
- Sq Ft Est Heated Above Grade: 6180
- Sq Ft Est Heated Below Grade: 1800
- Acres: 2.9500
- Potential Short Sale: No
- New Construction Type: No/Resale
- Construction Description: Frame
- Basement Description: Full,Full With Hatchway,Fully Finished,Heated,Interior Access,Liveable Space
- Showing Instructions: Prefer 48 hours, 24 Required Use ShowingTime
Property Features
- Energy Features: Generator,Humidistat,Programmable Thermostat,Thermopane Windows
- Appliances Included: Electric Cooktop,Oven/Range,Wall Oven,Subzero,Dishwasher,Washer,Dryer
- Interior Features: Audio System,Auto Garage Door Opener,Cable - Available,Central Vacuum,Open Floor Plan,Security System
- Exterior Features: Awnings,Deck,Garden Area,Patio,Porch-Screened,Stone Wall,Underground Sprinkler,Underground Utilities
- Exterior Siding: Cedar,Wood
- Style: Colonial
- Color: Tan
- Driveway Type: Private,Circular,Crushed Stone
- Foundation Type: Concrete
- Roof Information: Asphalt Shingle
- Cooling System: Ceiling Fans,Central Air,Zoned
- Heat Type: Hydro Air,Zoned
- Heat Fuel Type: Oil,Propane
- Garage Parking Info: Attached Garage,Off Street Parking
- Garages Number: 3
- Water Source: Private Well
- Hot Water Description: Electric
- Attic Description: Floored,Storage Space
- Fireplaces Total: 3
- Direct Waterfront YN: 1
- Waterfront Description: Direct Waterfront,Frontage,Access,View
- Fuel Tank Location: In Basement
- Attic YN: 1
- Home Automation: Built In Audio,Lighting,Security System,Thermostat(s)
- Seating Capcity: Coming Soon
- Sewage System: Septic
Fees&Taxes
- Association Fee Includes: $ 0
- HOAYN: 1
- HOA Fee Amount: 900
- HOA Fee Frequency: Annually
- Property Tax: $ 22,356
- Tax Year: July 2022-June 2023
Miscellaneous
- Possession Availability: Negotiable
- Mil Rate Total: 23.500
- Mil Rate Base: 23.500
- Virtual Tour: https://app.immoviewer.com/landing/unbranded/6297f14d16808668d2388dff
- Display Fair Market Value YN: 1
Courtesy of
- Office Name: William Pitt Sotheby's Int'l
- Office ID: PSOTH51
This style property is located in is currently Single Family For Sale and has been listed on RE/MAX on the Bay. This property is listed at $ 2,295,000. It has 5 beds bedrooms, 6 baths bathrooms, and is 7980 sq ft. The property was built in 1996 year.
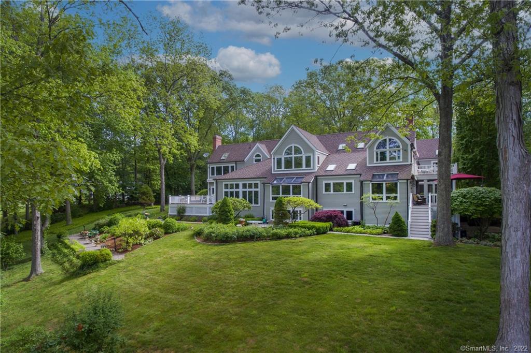
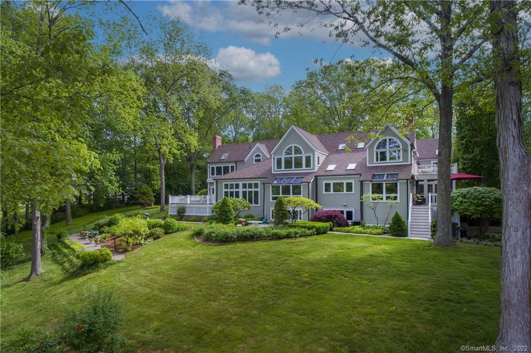
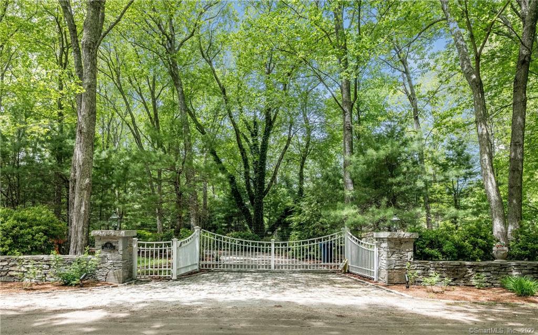
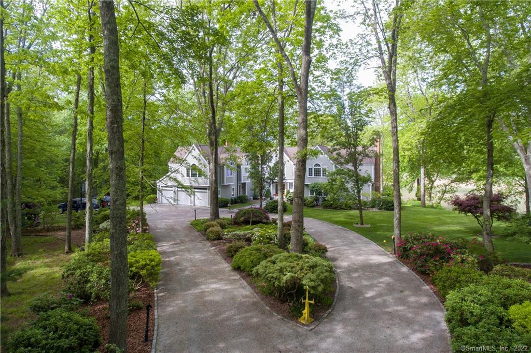
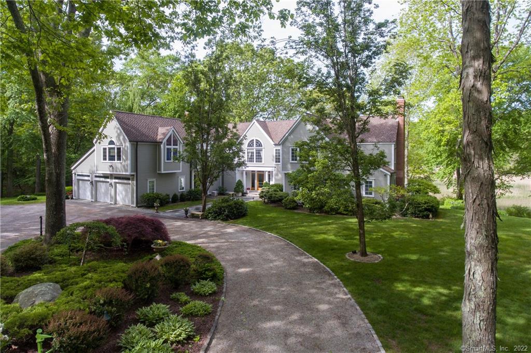
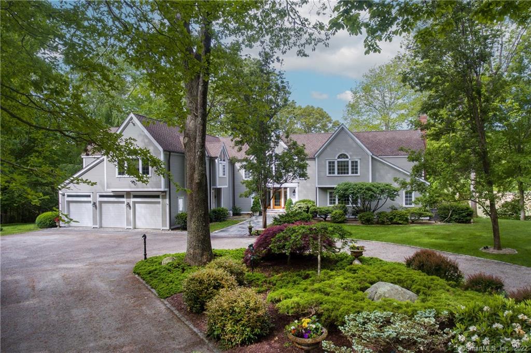
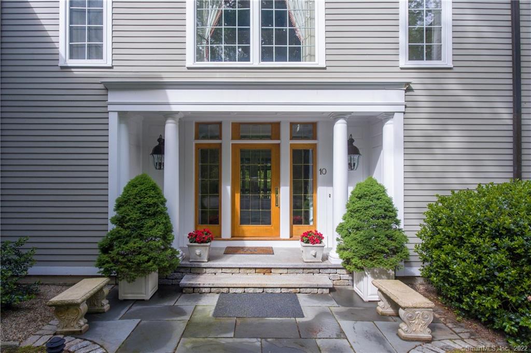
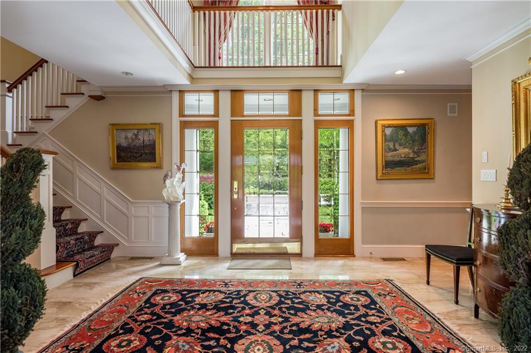
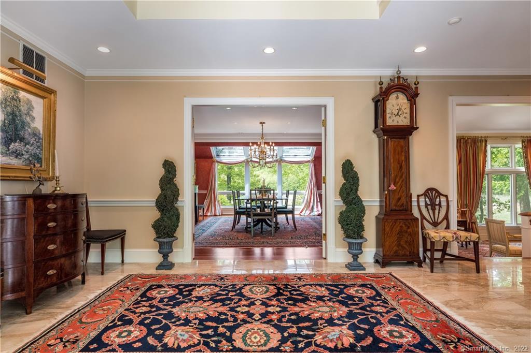
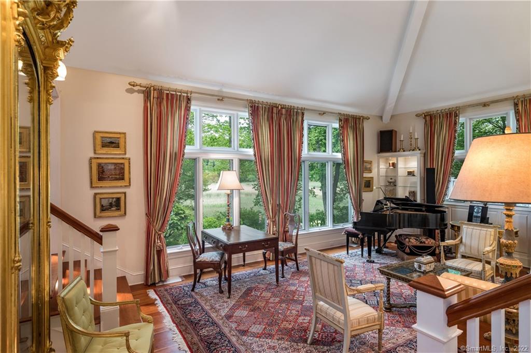
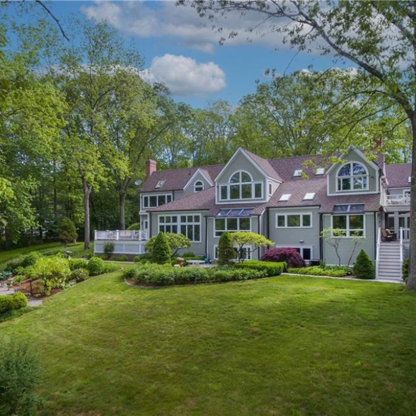
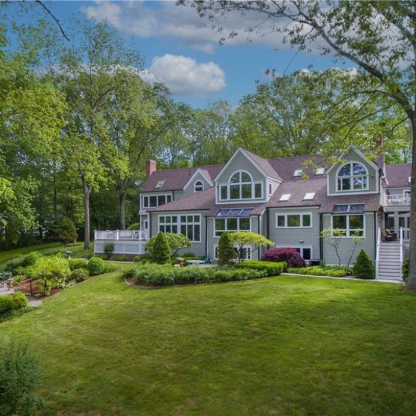
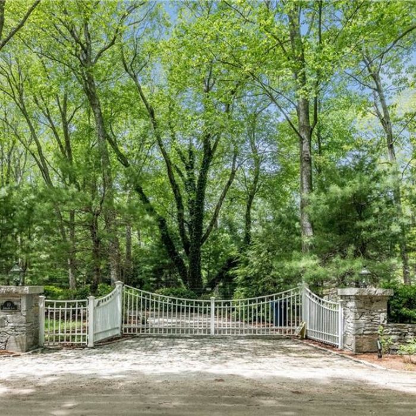
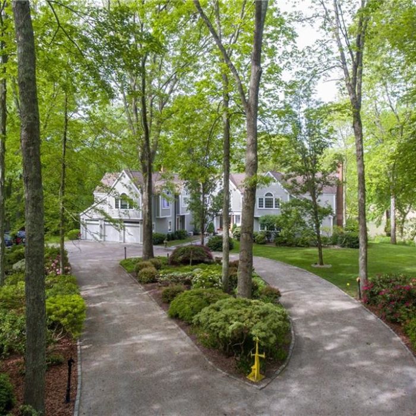
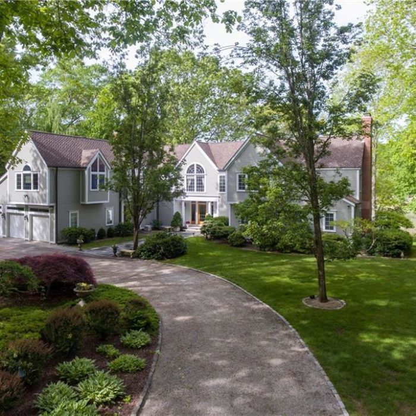
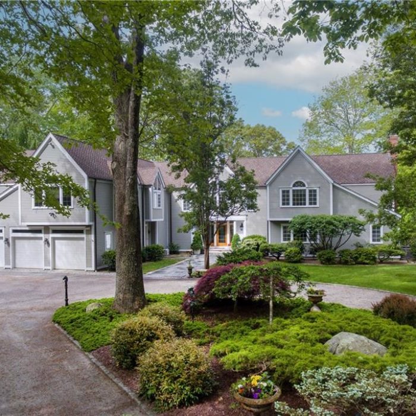
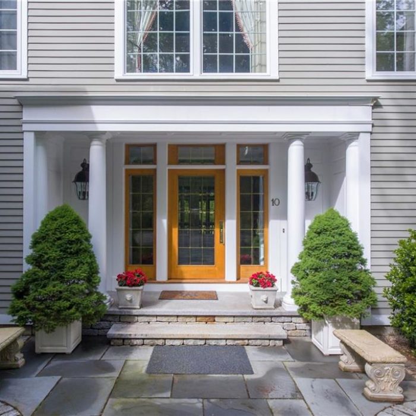
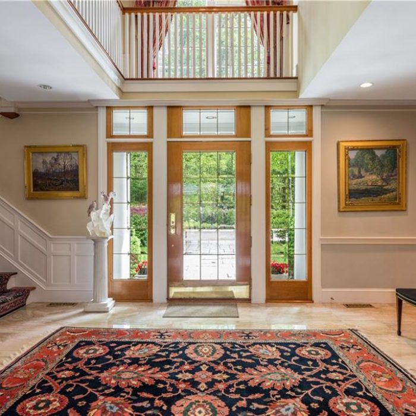
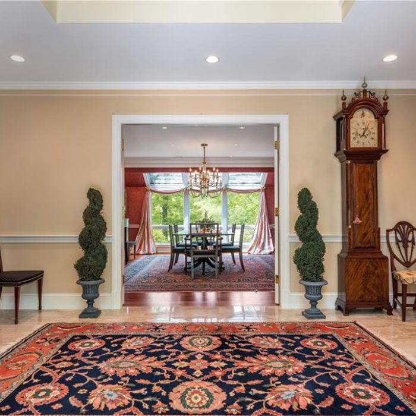
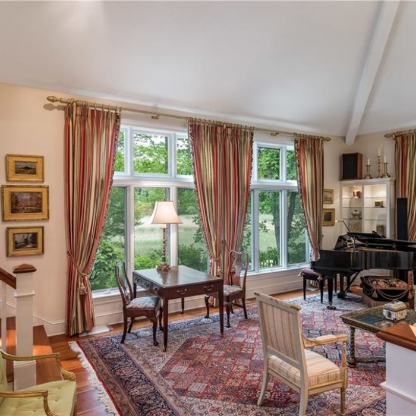
Recent Comments