Single Family For Sale
$ 975,000
- Listing Contract Date: 2022-10-12
- MLS #: 170529695
- Post Updated: 2022-12-09 08:51:03
- Bedrooms: 4
- Bathrooms: 3
- Baths Full: 2
- Baths Half: 1
- Area: 3526 sq ft
- Year built: 2012
- Status: Closed
Description
Stunning and pristine Toll Brothers Colonial built to the highest standards 9 rooms, 4 bedrooms and 2.5 bathrooms. Exquisite natural light flows throughout the house! The elegant entry foyer has a double height ceiling and curved main staircase. A sunny and bright cook’s kitchen features a large island, custom cabinetry, walk-in pantry, granite counters, high-end appliances, magnificent views of the Avalonia Land Trust and French doors to the deck. The Great Room is open to the kitchen and has a two-story ceiling height, large stone fireplace and second staircase up to the bedroom level. The stylish dining room is separated by decorative columns from the living room, which is front-facing. The property has a wrap-around farmer’s porch, a patio in the back and a deck off the kitchen. It is professionally landscaped and sited on a corner lot abutting conservation land. The second floor has four bedrooms, two baths and a laundry room. The large primary suite offers a sitting area, enormous walk-in closet, spa-like bathroom with soaking tub and shower. Three additional bedrooms are spacious with generous closets. The lower level is above grade with French Doors, multiple windows, has rough plumbing for a bathroom and/or wet bar, and could be finished as an in-law suite or family room. Generously sized 3 car garage. Upgrades include a whole house generator, Marvin windows and permeable paver driveway. All custom designer window treatments are included in the sale.
- Last Change Type: Closed
Rooms&Units Description
- Rooms Total: 9
- Room Count: 6
- Laundry Room Info: Upper Level
Location Details
- County Or Parish: New London
- Neighborhood: Olde Mystic Village
- Directions: Located on the corner of Nautilus Way and Latitude Circle.
- Zoning: RR-80
- Elementary School: Per Board of Ed
- High School: Per Board of Ed
Property Details
- Lot Description: On Cul-De-Sac,In Subdivision,Corner Lot,Treed,Professionally Landscaped
- Parcel Number: 2565350
- Subdivision: Old Mystic Estates
- Sq Ft Est Heated Above Grade: 3526
- Acres: 0.9300
- Potential Short Sale: No
- New Construction Type: No/Resale
- Construction Description: Frame,Stone,Masonry
- Basement Description: Full With Walk-Out,Concrete Floor
- Showing Instructions: Call or Text List Agent Laura Paige 617-592-9116
Property Features
- Nearby Amenities: Medical Facilities,Public Rec Facilities,Shopping/Mall
- Appliances Included: Gas Cooktop,Wall Oven,Range Hood,Refrigerator,Freezer,Electric Dryer
- Interior Features: Security System
- Exterior Siding: Hardie Board
- Style: Colonial
- Foundation Type: Masonry
- Roof Information: Asphalt Shingle
- Cooling System: Central Air
- Heat Type: Hot Air
- Heat Fuel Type: Propane
- Garage Parking Info: Attached Garage,Covered Garage
- Garages Number: 3
- Water Source: Public Water Connected
- Hot Water Description: Propane
- Attic Description: Pull-Down Stairs
- Fireplaces Total: 1
- Waterfront Description: Not Applicable
- Fuel Tank Location: In Ground
- Attic YN: 1
- Seating Capcity: Under Contract
- Sewage System: Septic
Fees&Taxes
- HOAYN: 1
- HOA Fee Amount: 400
- HOA Fee Frequency: Annually
- Property Tax: $ 10,549
- Tax Year: July 2022-June 2023
Miscellaneous
- Possession Availability: negotiable
- Mil Rate Total: 26.360
- Mil Rate Tax District: 2.700
- Mil Rate Base: 23.660
- Virtual Tour: https://app.immoviewer.com/landing/unbranded/634d6f13966d295d864c4af8
- Financing Used: Assumed Conventional
Courtesy of
- Office Name: Mott & Chace Sotheby's Intl Rt
- Office ID: MOCH61
This style property is located in is currently Single Family For Sale and has been listed on RE/MAX on the Bay. This property is listed at $ 975,000. It has 4 beds bedrooms, 3 baths bathrooms, and is 3526 sq ft. The property was built in 2012 year.
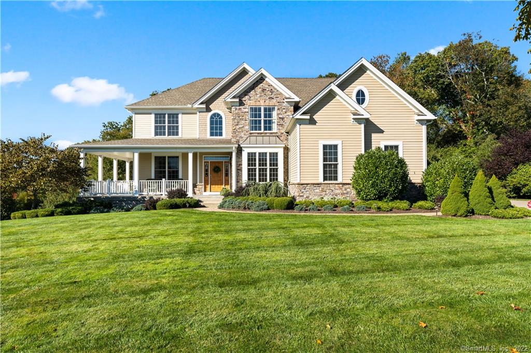
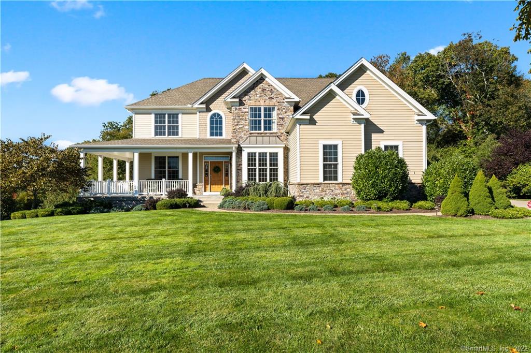
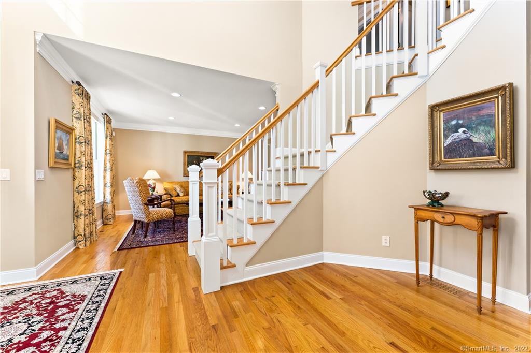
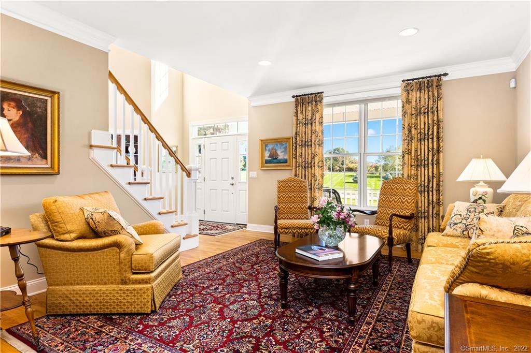
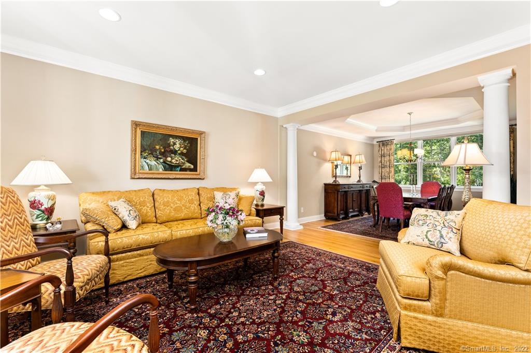
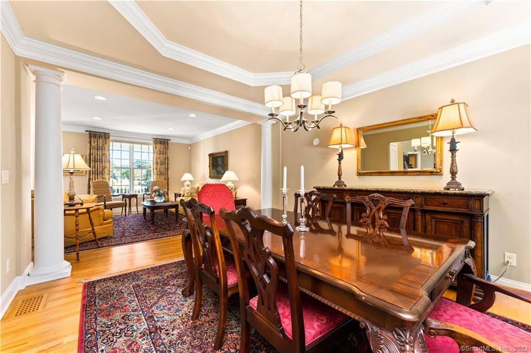
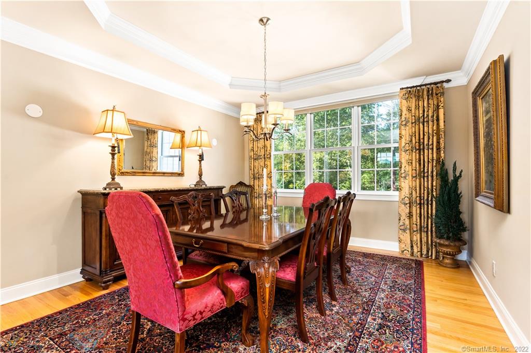
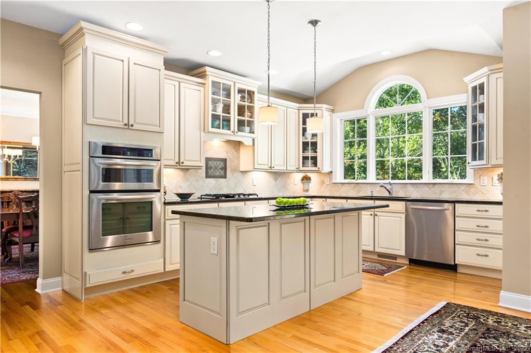
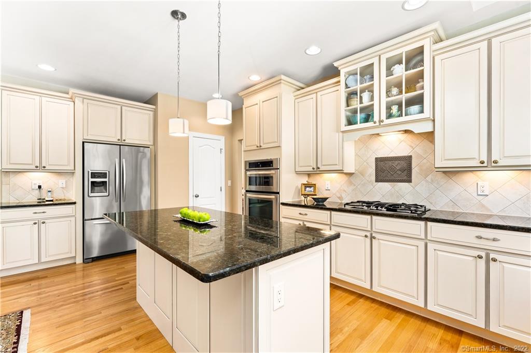
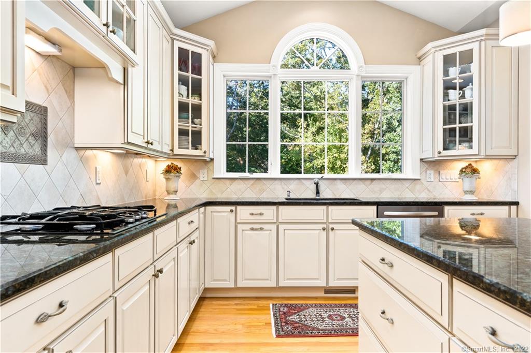
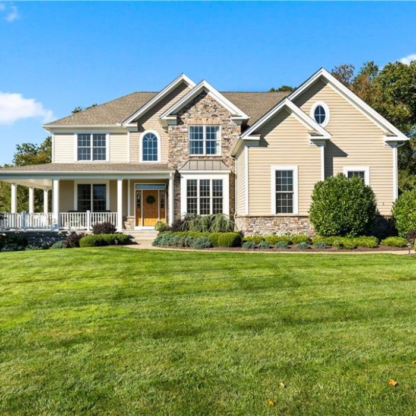
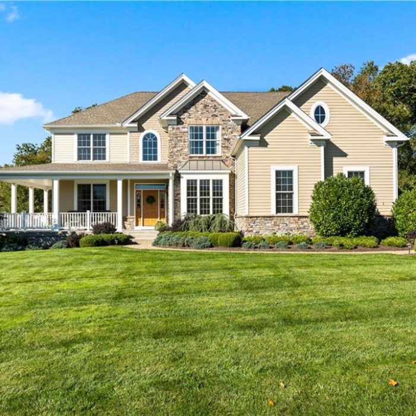
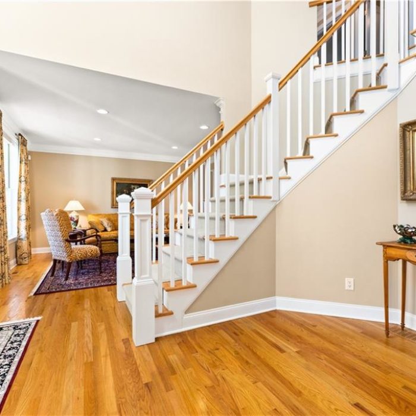
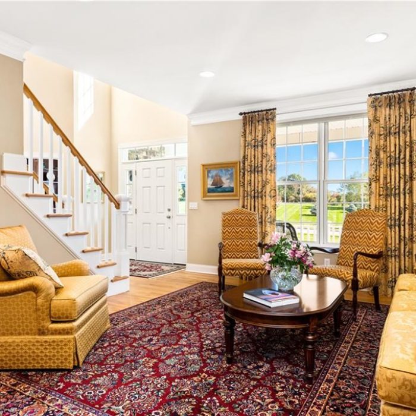
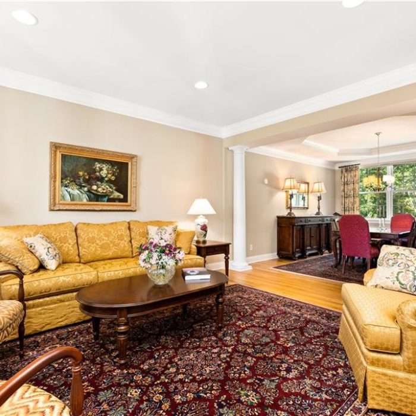
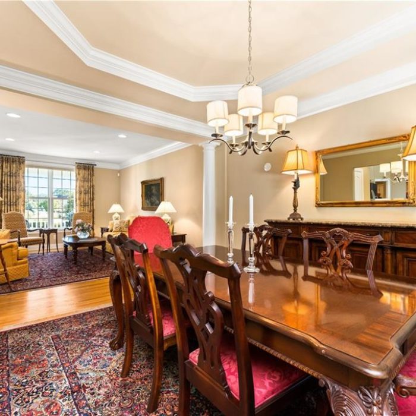
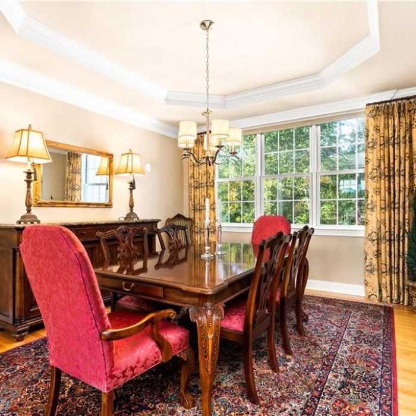
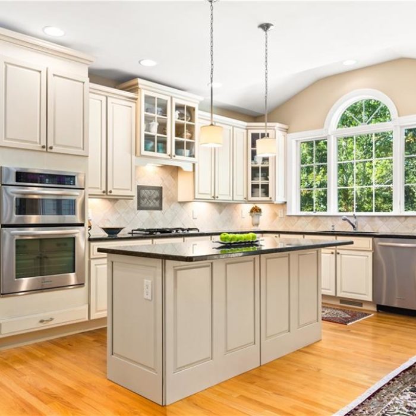
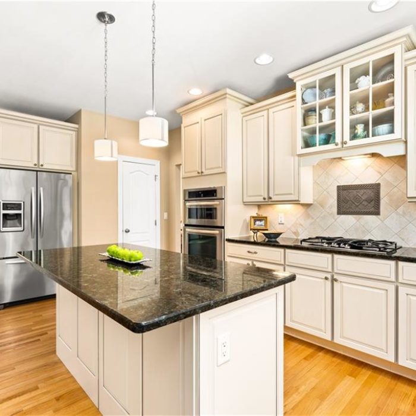
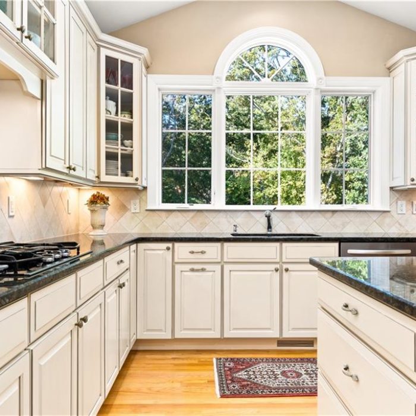
Recent Comments