Single Family For Sale
$ 295,000
- Listing Contract Date: 2023-07-27
- MLS #: 170587275
- Post Updated: 2023-08-04 01:59:46
- Bedrooms: 3
- Bathrooms: 2
- Baths Full: 2
- Area: 1595 sq ft
- Year built: 1880
- Status: Active
Description
Welcome to 22 Benjamin St! This recently remodeled 1880 antique Victorian is the perfect blend of old-world charm and modern amenities. Through the main entrance you’re greeted by a sweeping staircase, soaring ceilings, and bamboo flooring which flows throughout the home. To the right is a large sunlit living room which leads into a dining area with bay window, also well-lit by natural light and a beautiful chandelier. This room opens into the kitchen with large walk-in pantry, tile floors, and plenty of room for a 2nd dining area. Continuing into the rear wing leads to a generously sized family room, full bath with shower/tub combo, mud room with laundry area, and access to a covered porch overlooking the large double lot. Upstairs you’ll find 3 bedrooms including a primary suite complete with a full bath with stand-up shower. Additional features include a detached garage, new natural gas boiler, new roof & gutters, newer oversized windows, and more! Located right next to Elizabeth Street Park and within close proximity to West Main St with shops & restaurants, downtown Norwich, Norwich Golf Club, The Spa at Norwich Inn, Three Rivers Community College, and within 3 miles from Mohegan Sun Casino. Enjoy the 3D Tour link here: rem.ax/22BenjaminSt & see all that this amazing property has to offer!
- Last Change Type: New Listing
Rooms&Units Description
- Rooms Total: 7
- Room Count: 7
- Rooms Additional: Mud Room
- Laundry Room Info: Main Level
- Laundry Room Location: Mud Room
Location Details
- County Or Parish: New London
- Neighborhood: Thamesville
- Directions: From I-395: Exit 11, right onto Rt 82, right onto Osgood St, left onto Elizabeth St, right onto Benjamin St. House is on corner of Benjamin & Kilmer Ave.
- Zoning: MF
- Elementary School: Per Board of Ed
- High School: Per Board of Ed
Property Details
- Lot Description: Level Lot
- Parcel Number: 2413714
- Sq Ft Est Heated Above Grade: 1595
- Acres: 0.3600
- Potential Short Sale: No
- New Construction Type: No/Resale
- Construction Description: Frame
- Basement Description: Full,Unfinished,Interior Access
- Showing Instructions: Please use ShowingTime
Property Features
- Energy Features: Programmable Thermostat,Storm Doors,Thermopane Windows
- Nearby Amenities: Basketball Court,Library,Medical Facilities,Park,Playground/Tot Lot,Public Rec Facilities,Public Transportation,Shopping/Mall
- Appliances Included: Oven/Range,Microwave,Refrigerator,Dishwasher,Washer,Dryer
- Interior Features: Cable - Available,Open Floor Plan
- Exterior Features: Gutters,Lighting,Porch
- Exterior Siding: Shingle,Asbestos
- Style: Antique,Victorian
- Color: Blue
- Driveway Type: Paved
- Foundation Type: Stone
- Roof Information: Asphalt Shingle
- Cooling System: Ceiling Fans
- Heat Type: Hot Water
- Heat Fuel Type: Natural Gas
- Garage Parking Info: Detached Garage
- Garages Number: 1
- Water Source: Public Water Connected
- Hot Water Description: Natural Gas,Tankless Hotwater
- Waterfront Description: Not Applicable
- Fuel Tank Location: Non Applicable
- Home Automation: Thermostat(s)
- Sewage System: Public Sewer Connected
Fees&Taxes
- Property Tax: $ 5,229
- Tax Year: July 2023-June 2024
Miscellaneous
- Possession Availability: Negotiable
- Mil Rate Total: 48.640
- Mil Rate Tax District: 6.790
- Mil Rate Base: 41.850
- Virtual Tour: https://my.matterport.com/show/?m=xpWq4G7QgjC
- Display Fair Market Value YN: 1
Courtesy of
- Office Name: RE/MAX on the Bay
- Office ID: RMBA60
This style property is located in is currently Single Family For Sale and has been listed on RE/MAX on the Bay. This property is listed at $ 295,000. It has 3 beds bedrooms, 2 baths bathrooms, and is 1595 sq ft. The property was built in 1880 year.

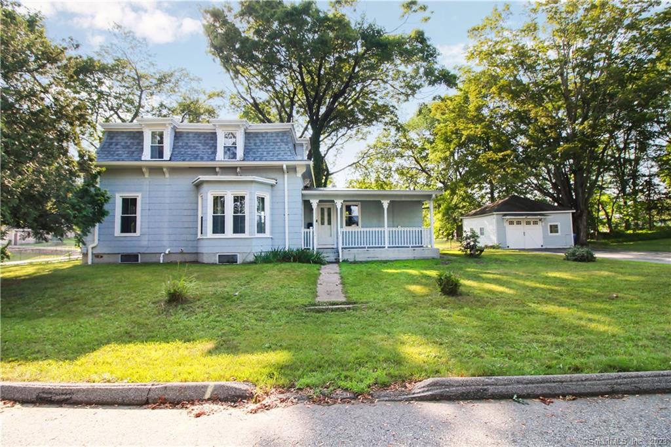
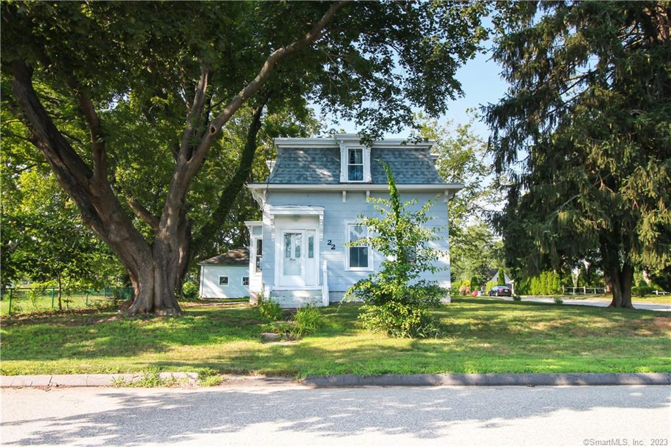
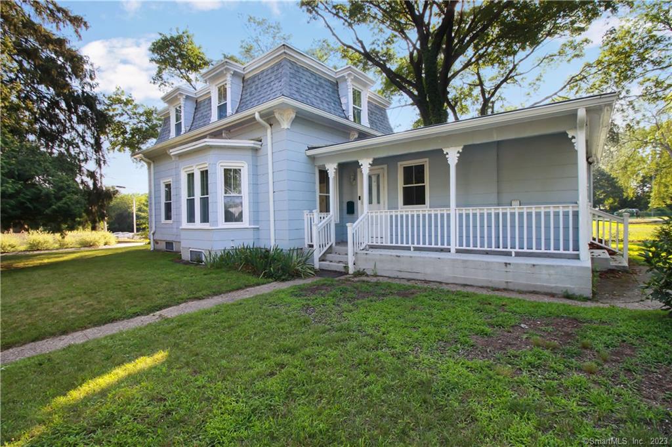


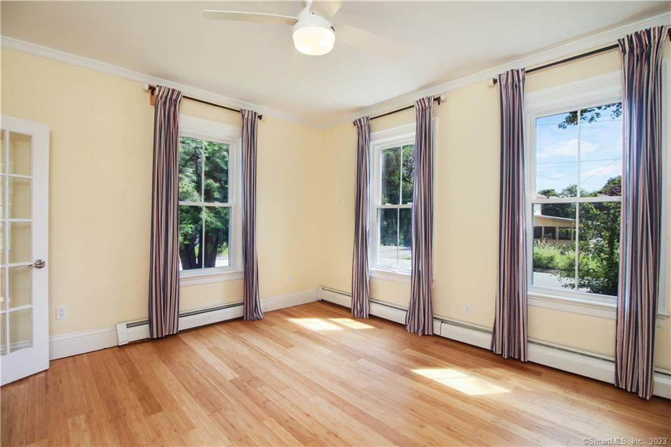
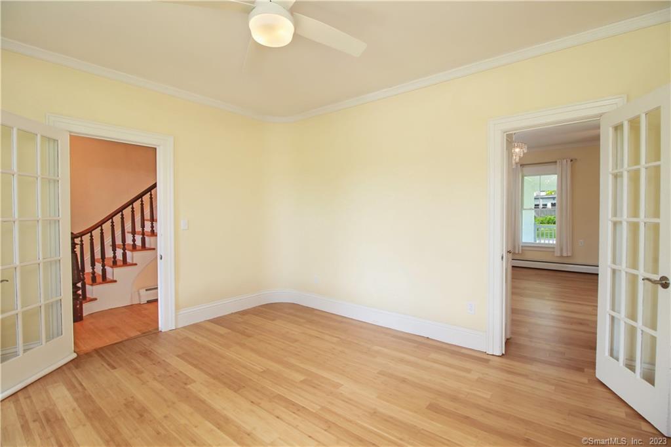


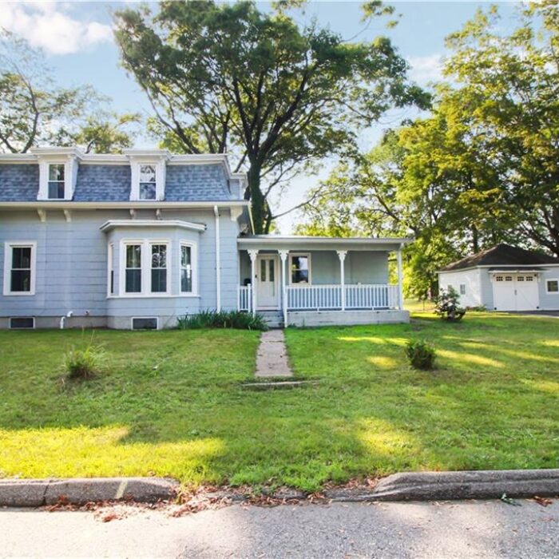

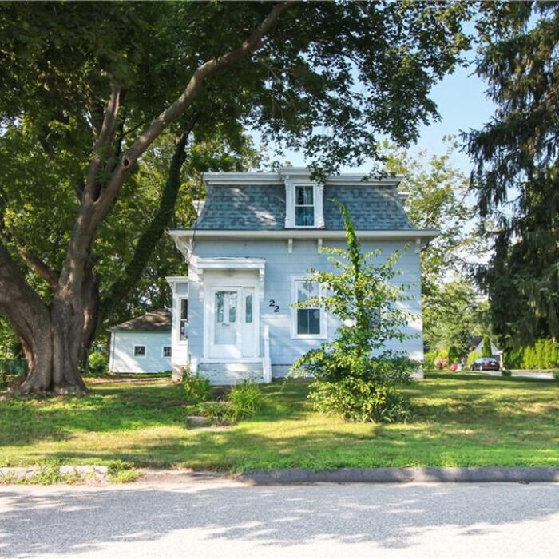
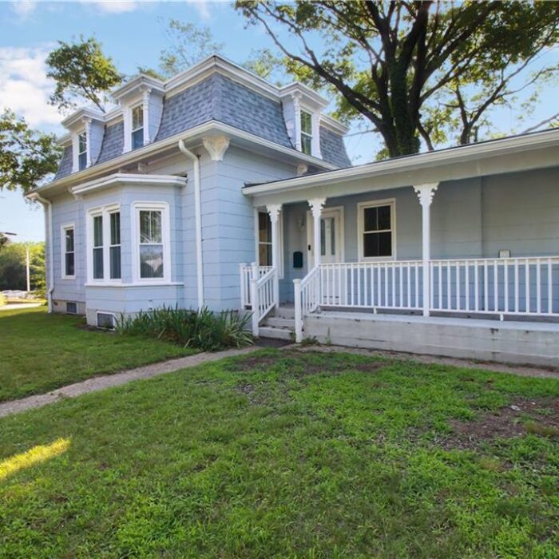
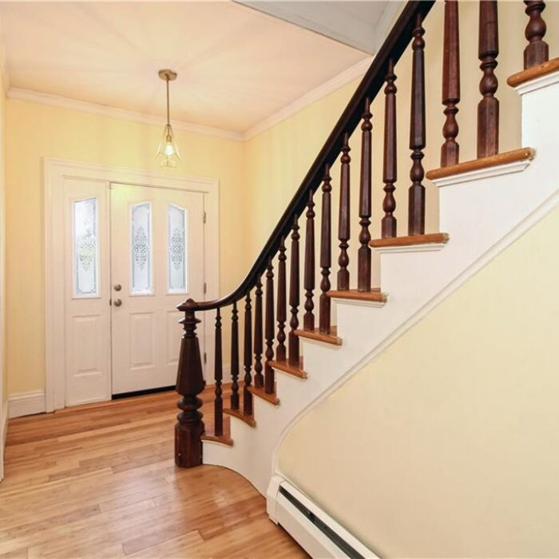

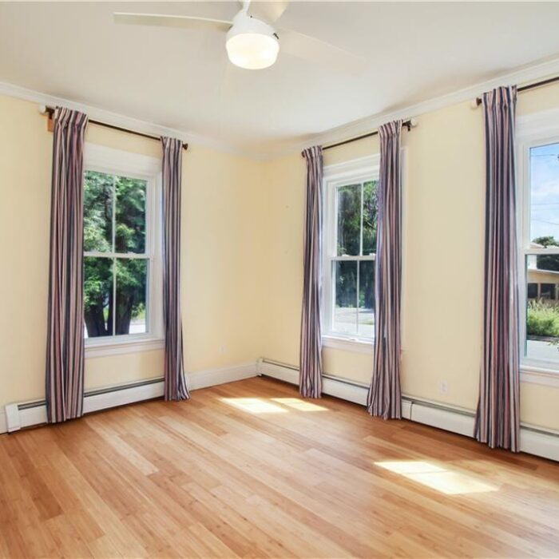

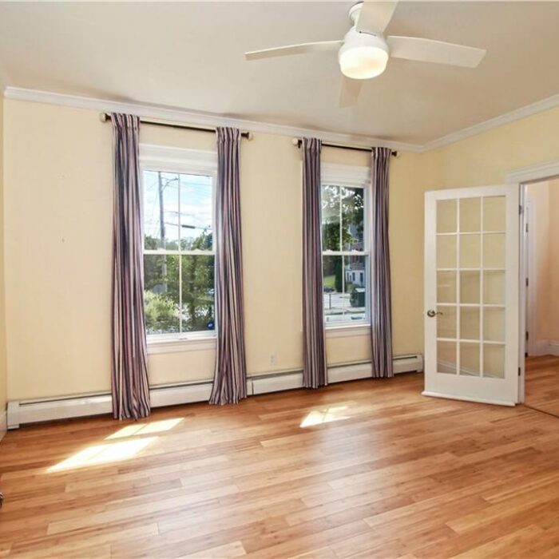
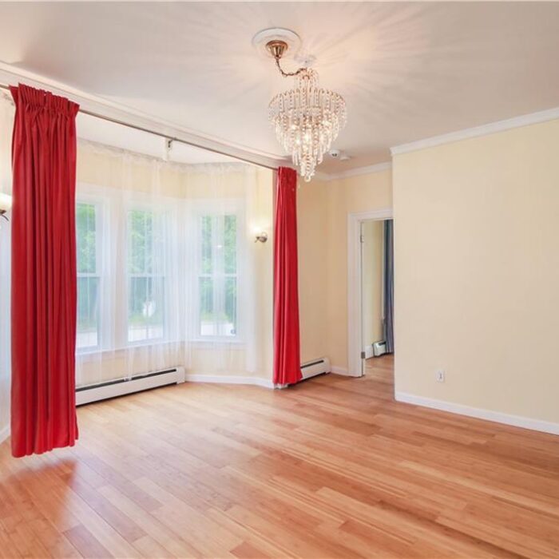
Recent Comments