Single Family For Sale
$ 369,000
- Listing Contract Date: 2023-04-21
- MLS #: 170563153
- Post Updated: 2023-04-27 02:00:03
- Bedrooms: 4
- Bathrooms: 4
- Baths Full: 1
- Baths Half: 3
- Area: 1956 sq ft
- Year built: 1965
- Status: Active
Description
For over 50 years, this 4 bedroom Colonial home has been well loved by the same owners and is now ready for new owners! The main level offers a foyer entrance, the living room to the right, a half bath and stairs to the left with access to the second level. The living room features hardwood floors, a wood burning fireplace and is open to the dining area, kitchen and family room. The light-filled family room, with windows on three walls and access to the back deck, combines the appeal of a sunroom with all the benefits of 4 season living, bringing in natural sunlight while enjoying the views of the deck and landscaped backyard. The family room features vaulted ceilings, slate/flagstone floors and a ceiling fan. A pantry area / mud room completes the main level. The second level includes 4 spacious bedrooms, a full hall bath and a Jack and Jill half bath connecting two of the bedrooms. The walk-out lower level includes a partially finished area with a fireplace, a half bath with washer and dryer and a separate storage area allowing the option for additional living space. Conveniently located to Ledyard’s amenities and 15 minutes to Mohegan Sun, Foxwood Casinos, Electric Boat and Pfizer, this is the perfect place to call home!
- Last Change Type: New Listing
Rooms&Units Description
- Rooms Total: 8
- Room Count: 10
- Rooms Additional: Foyer
- Laundry Room Location: Lower Level
Location Details
- County Or Parish: New London
- Neighborhood: Gales Ferry
- Directions: Rt 12 to Whalehead Rd to Terry Rd.
- Zoning: R40
- Elementary School: Per Board of Ed
- Middle Jr High School: Ledyard
- High School: Ledyard
Property Details
- Lot Description: In Subdivision,Dry,Lightly Wooded,Sloping Lot
- Parcel Number: 1512031
- Sq Ft Est Heated Above Grade: 1956
- Acres: 0.6400
- Potential Short Sale: No
- New Construction Type: No/Resale
- Construction Description: Frame
- Basement Description: Full With Walk-Out,Partially Finished,Heated,Concrete Floor,Interior Access,Storage
- Showing Instructions: Use Show Assist
Property Features
- Association Amenities: None
- Energy Features: Storm Doors,Thermopane Windows
- Nearby Amenities: Basketball Court,Library,Park,Playground/Tot Lot,Shopping/Mall
- Appliances Included: Electric Range,Microwave,Refrigerator,Dishwasher,Washer,Dryer
- Interior Features: Cable - Available,Cable - Pre-wired,Open Floor Plan
- Exterior Features: Deck,Gutters,Lighting,Patio
- Exterior Siding: Cedar
- Style: Colonial
- Color: Brown
- Driveway Type: Paved
- Foundation Type: Concrete
- Roof Information: Asphalt Shingle
- Cooling System: None
- Heat Type: Baseboard,Zoned
- Heat Fuel Type: Electric
- Parking Total Spaces: 2
- Garage Parking Info: Paved,Off Street Parking
- Water Source: Private Well
- Hot Water Description: Electric
- Attic Description: Access Via Hatch
- Fireplaces Total: 2
- Waterfront Description: Not Applicable
- Fuel Tank Location: Non Applicable
- Attic YN: 1
- Sewage System: Septic
Fees&Taxes
- Property Tax: $ 5,159
- Tax Year: July 2022-June 2023
Miscellaneous
- Possession Availability: Negotiable
- Mil Rate Total: 33.820
- Mil Rate Base: 33.820
- Virtual Tour: https://app.immoviewer.com/landing/unbranded/6442b2430be8046ebcbb067d
Courtesy of
- Office Name: RE/MAX on the Bay
- Office ID: RMBA60
This style property is located in is currently Single Family For Sale and has been listed on RE/MAX on the Bay. This property is listed at $ 369,000. It has 4 beds bedrooms, 4 baths bathrooms, and is 1956 sq ft. The property was built in 1965 year.
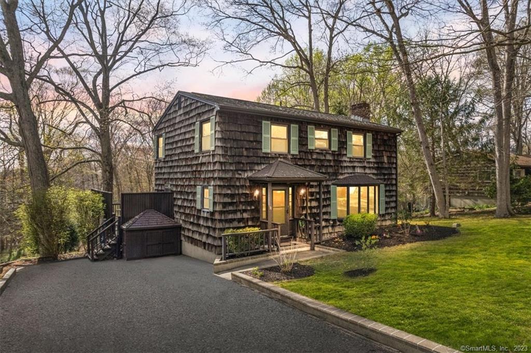
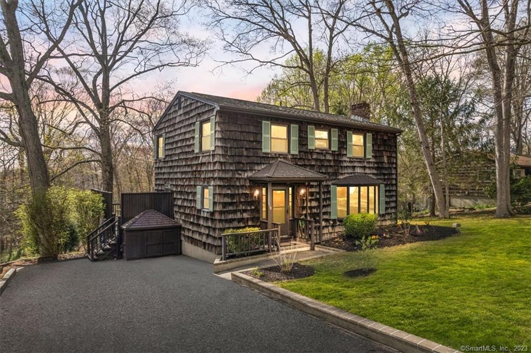
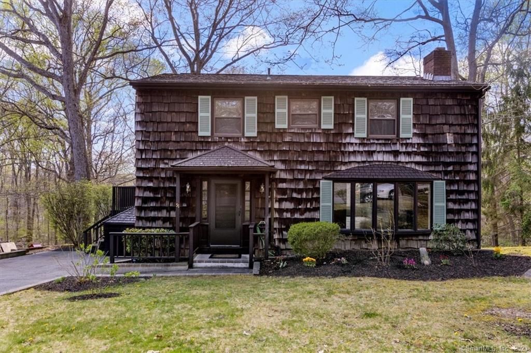
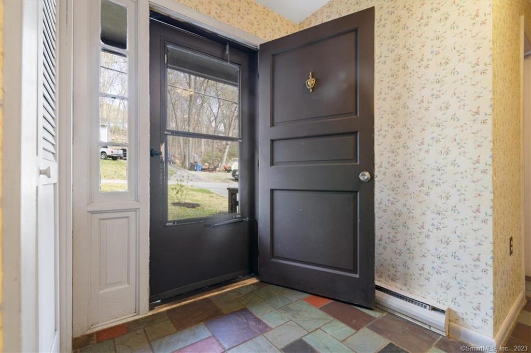
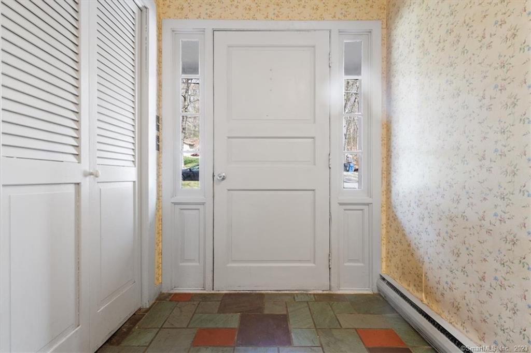
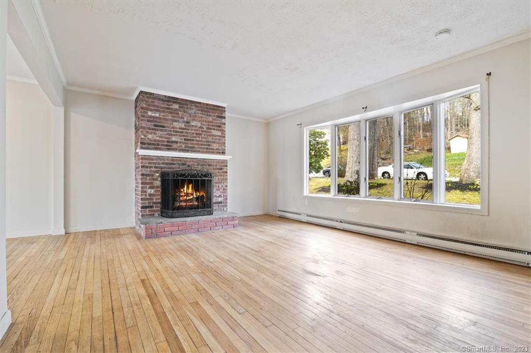
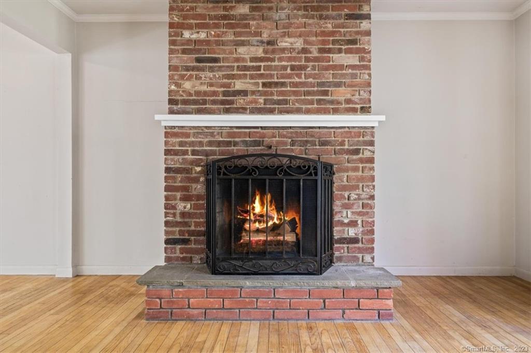
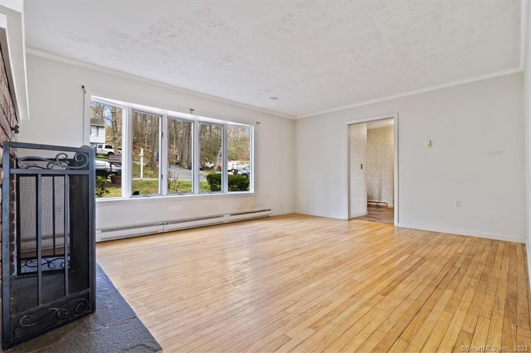
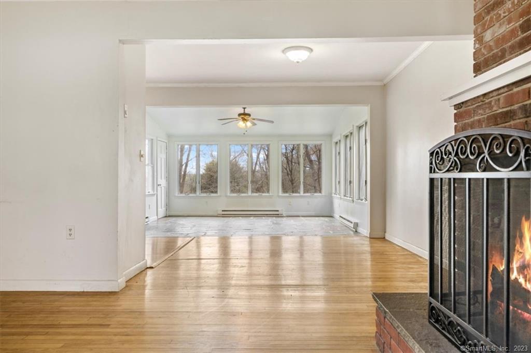
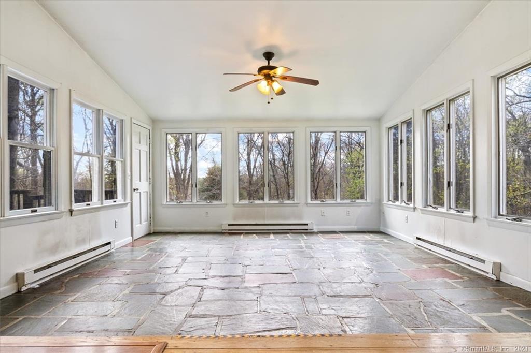
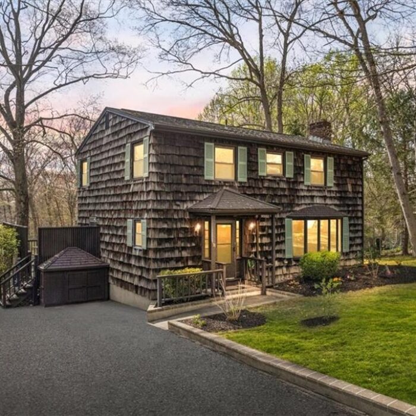
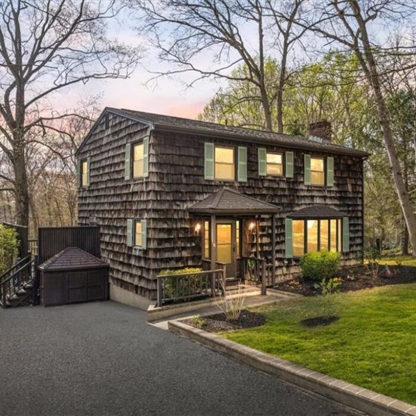
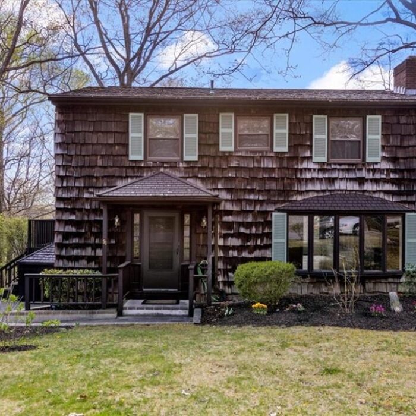
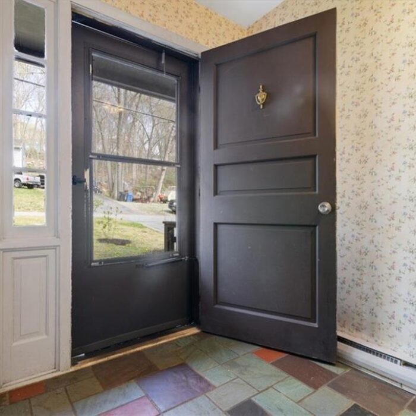
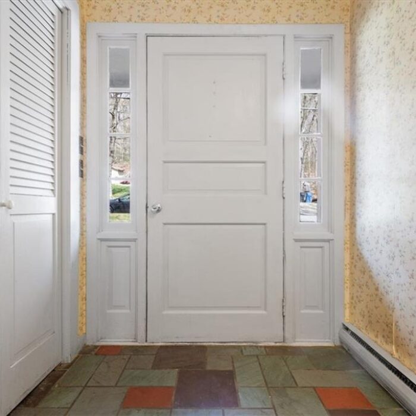
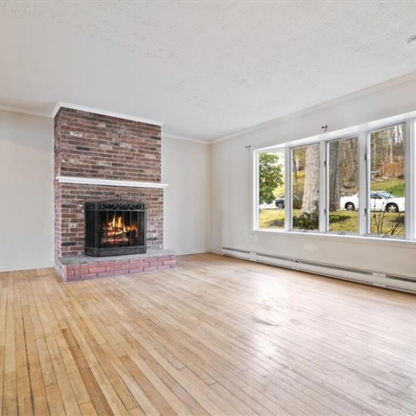
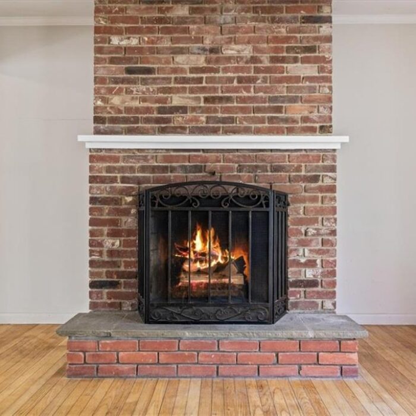
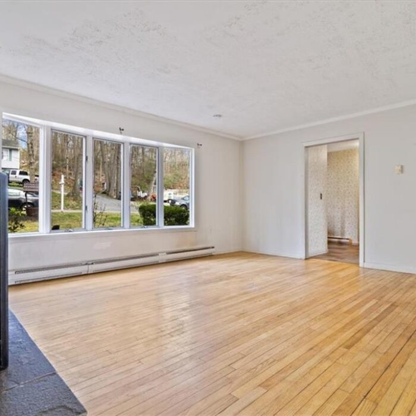
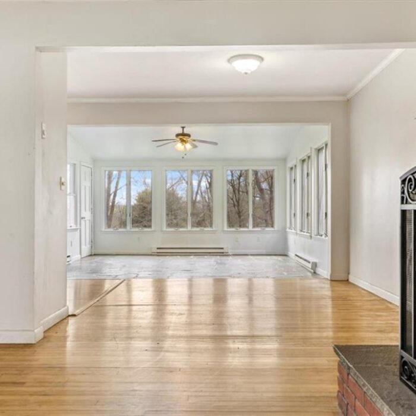
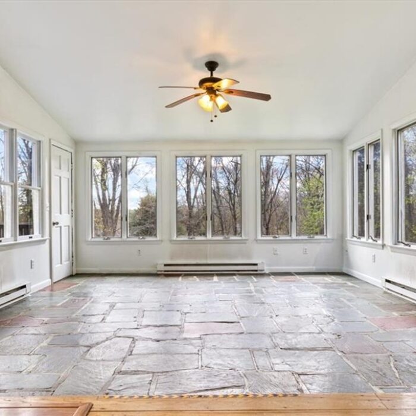
Recent Comments