Single Family For Sale
$ 888,000
- Listing Contract Date: 2023-03-08
- MLS #: 170554179
- Post Updated: 2023-03-12 20:04:35
- Bedrooms: 3
- Bathrooms: 2
- Baths Full: 2
- Area: 1664 sq ft
- Year built: 1968
- Status: Active
Description
Have you ever wanted to live in a location that you’d never want to leave? Want to boat? It’s possible. Want to lay on the beach? Where’s your towel? Play tennis? Grab your racquet! Want to hike? Take your dog. Welcome to Mumford Cove! This private community offers all this and more! This embankment ranch that also comes with all these amenities offers a huge living room with lovely views out the sliding door, hardwood floors in the dining room and living room, three bedrooms and two full baths. Enjoy your morning coffee with the breeze and views of Mumford Cove from the deck that extends the width of the house. There is a garage under, as well as a two car attached garage. With some sweat equity, this home can match its million dollar location.
- Last Change Type: New Listing
Rooms&Units Description
- Rooms Total: 6
- Room Count: 6
- Laundry Room Info: Main Level
Location Details
- County Or Parish: New London
- Neighborhood: Mumford Cove
- Directions: GPS Friendly. Take Groton Long Point Road & make a right onto Mumford Cove. Left onto Colony RD. Turn right onto Bass RD. Bear right onto Anchorage Circle then onto Nautilus RD. Turn Right onto Neptune Dr. Home on left. Look for sign.
- Zoning: R-12
- Elementary School: Per Board of Ed
- Intermediate School: Per Board of Ed
- Middle Jr High School: Per Board of Ed
- High School: Fitch Senior
Property Details
- Lot Description: Open Lot,In Subdivision,Water View,Borders Open Space,Level Lot,Fence - Partial
- Parcel Number: 1955483
- Sq Ft Est Heated Above Grade: 1664
- Acres: 0.4300
- Property Info: Planned Unit Development
- Potential Short Sale: No
- New Construction Type: No/Resale
- Construction Description: Frame
- Basement Description: Full
- Showing Instructions: Sentrilock.If you do not have access to Sentrilock, kindly text Merry for a one time code. SECURITY ALARM IN PLACE.Go in,walk straight and you will see the panel on your left hand side. To deactivate press: 3-4-6-3 Then press OFF. When you leave, plz reactivate. Press: 3-4-6-3 then ON
Property Features
- Association Amenities: Playground/Tot Lot,Tennis Courts
- Appliances Included: Oven/Range,Refrigerator,Washer,Electric Dryer
- Interior Features: Auto Garage Door Opener,Cable - Available,Security System
- Exterior Features: Deck,Porch
- Exterior Siding: Aluminum
- Style: Ranch
- Color: White
- Driveway Type: Private,Crushed Stone
- Foundation Type: Concrete
- Roof Information: Asphalt Shingle
- Cooling System: None
- Heat Type: Baseboard
- Heat Fuel Type: Electric
- Garage Parking Info: Detached Garage,Under House Garage
- Garages Number: 3
- Water Source: Public Water Connected
- Hot Water Description: 40 Gallon Tank,Electric
- Attic Description: Access Via Hatch
- Fireplaces Total: 1
- Waterfront Description: Frontage,Beach Rights,View,Walk to Water
- Fuel Tank Location: Non Applicable
- Attic YN: 1
- Seating Capcity: Coming Soon
- Flood Zone YN: 1
- Sewage System: Public Sewer Connected
Fees&Taxes
- Association Fee Includes: $ 0
- HOAYN: 1
- HOA Fee Amount: 1302
- HOA Fee Frequency: Annually
- Property Tax: $ 11,146
- Tax Year: July 2022-June 2023
Miscellaneous
- Possession Availability: Negotiable
- Mil Rate Total: 21.930
- Mil Rate Tax District: 0.650
- Mil Rate Base: 21.280
- Virtual Tour: https://app.immoviewer.com/landing/unbranded/640927568ae2fc37ebce4b91
Courtesy of
- Office Name: RE/MAX Realty Group
- Office ID: RMRG60
This style property is located in is currently Single Family For Sale and has been listed on RE/MAX on the Bay. This property is listed at $ 888,000. It has 3 beds bedrooms, 2 baths bathrooms, and is 1664 sq ft. The property was built in 1968 year.
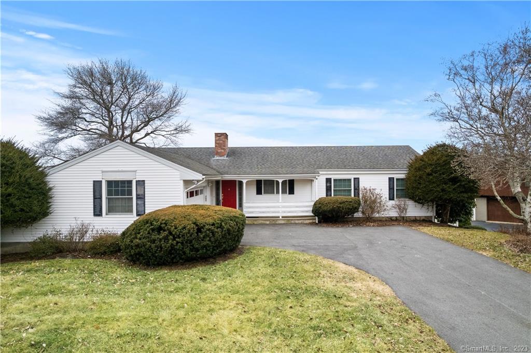
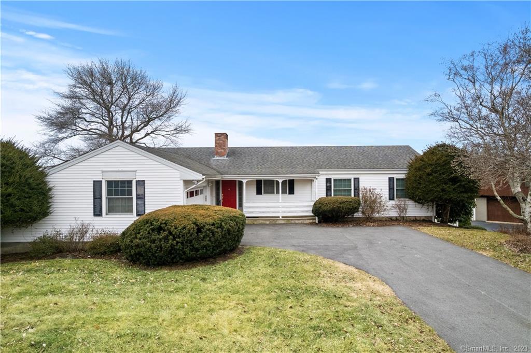
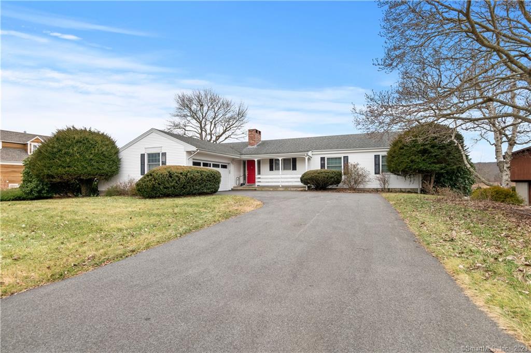
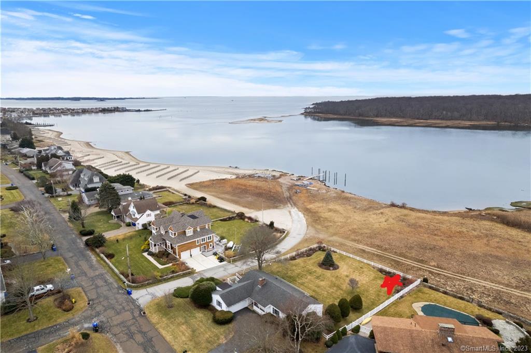
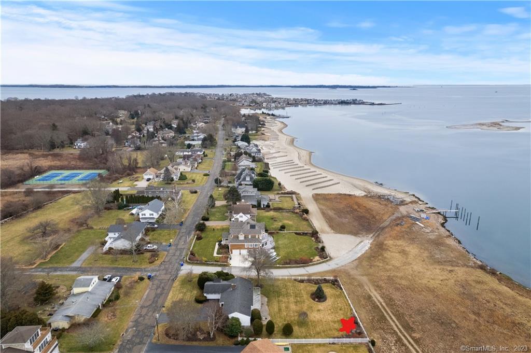
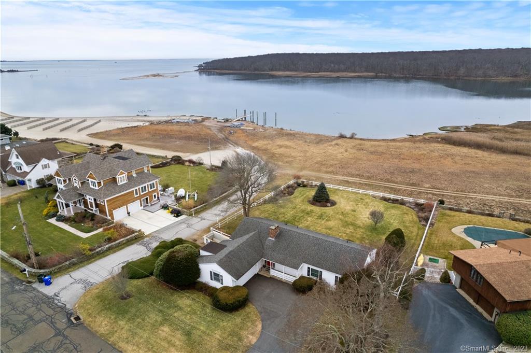
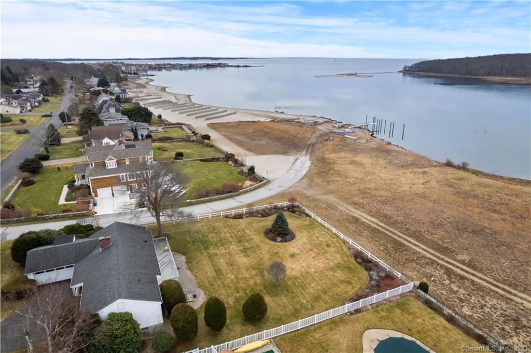
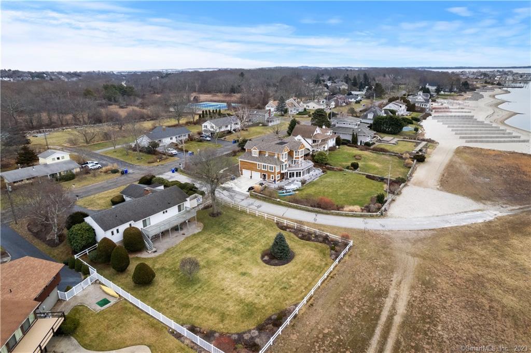
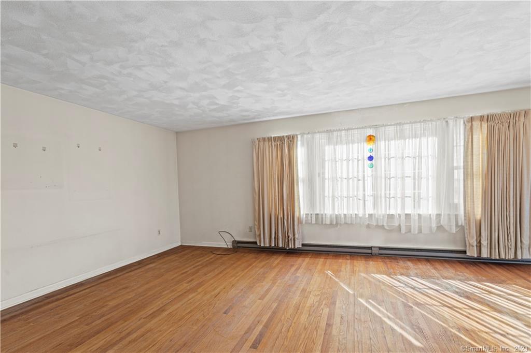
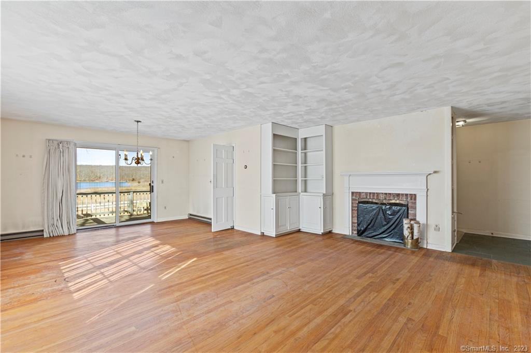
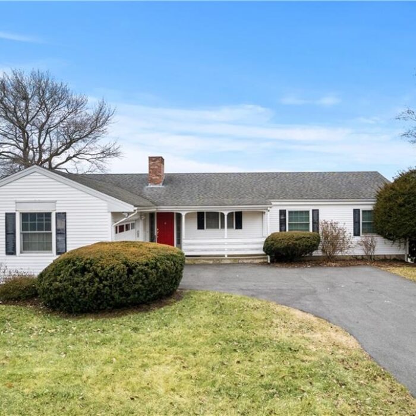
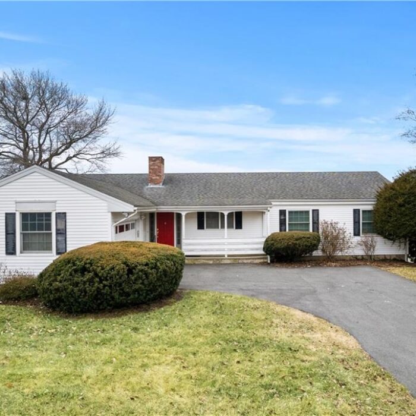
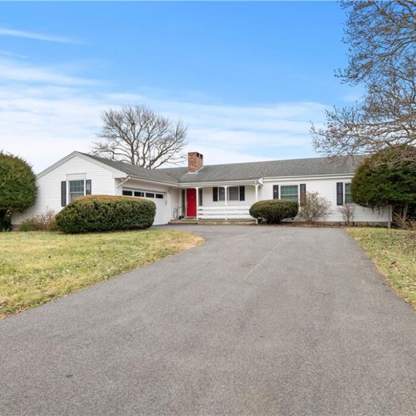
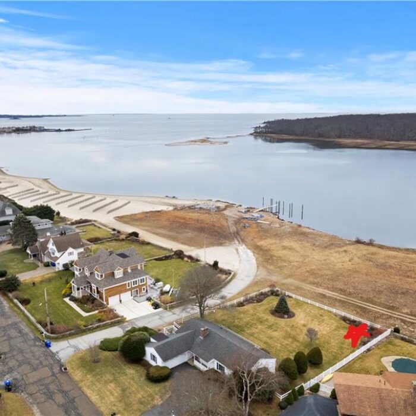
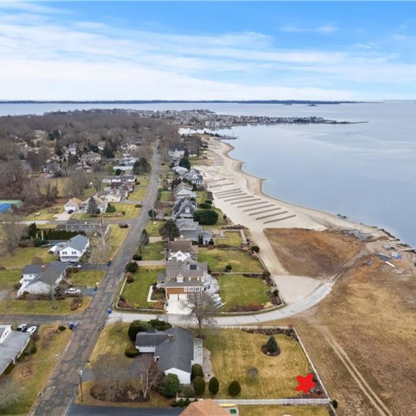
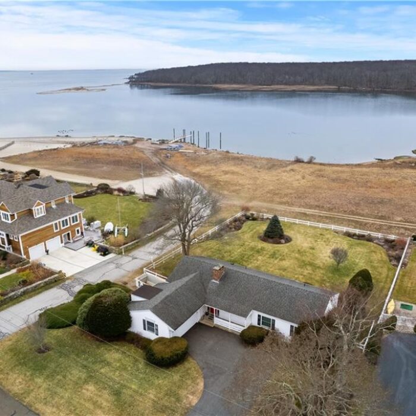
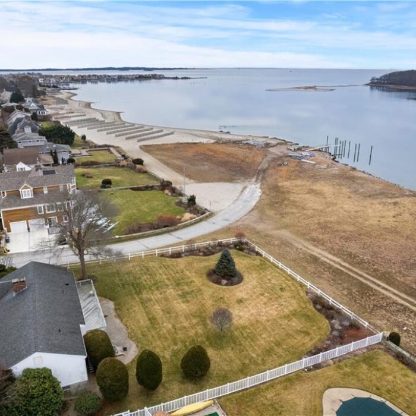
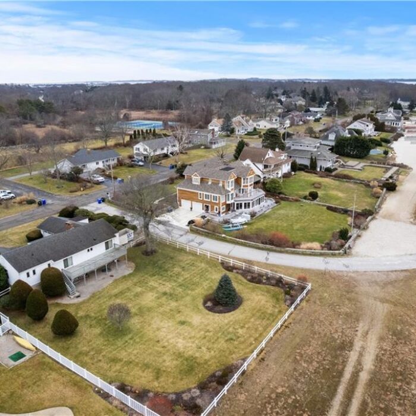
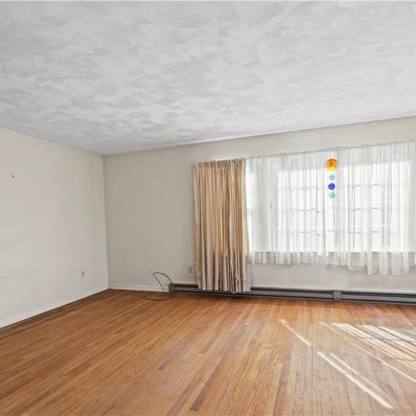
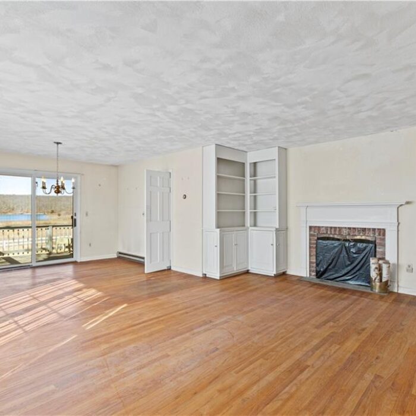
Recent Comments