Single Family For Sale
$ 289,900
- Listing Contract Date: 2023-02-17
- MLS #: 170550821
- Post Updated: 2023-03-16 13:51:06
- Bedrooms: 2
- Bathrooms: 2
- Baths Full: 2
- Area: 1496 sq ft
- Year built: 2017
- Status: Under Contract
Description
Back on the market! If you’ve been looking for the perfect home in a 55+ community, look no longer. Come check out one of the newest homes in this private and upscale 55+ community at Hillcrest in Uncasville, CT, where you can experience your ideal 55+ lifestyle. This beautiful ranch is only 6 years old and offers an open concept, gleaming hardwood floors, and a gorgeous sunroom with a rear deck perfect for birdwatching! The primary suite includes a large walk-in closet, wall to wall carpeting, and a large ensuite bathroom including double sinks and spacious linen closet. The second bedroom also has a walk-in closet and wall to wall carpeting. You will not be disappointed as this home is neat, clean, and meticulously maintained. Other benefits include a laundry room on the main level, 2-car garage, a large basement – perfect for ample storage, and lovely, low maintenance perennial gardens. All this in a beautiful, well managed Sun Community. You can be as active as you want to be while taking advantage of the premium amenities available at Hillcrest: a spacious clubhouse, heated indoor swimming pool, fully equipped fitness center, library, game room, private walking trails, and convenient RV and boat storage to name a few.
- Last Change Type: Under Contract
Rooms&Units Description
- Rooms Total: 5
- Room Count: 8
- Laundry Room Info: Main Level
Location Details
- County Or Parish: New London
- Neighborhood: Uncasville
- Directions: GPS Friendly
- Zoning: R40
- Elementary School: Per Board of Ed
- High School: Per Board of Ed
Property Details
- Lot Description: N/A
- Parcel Number: 2652788
- Subdivision: Hillcrest
- Sq Ft Est Heated Above Grade: 1496
- Sq Ft Description: Difference in square footage is sunroom 196 sq ft
- Acres: 0.0000
- Property Info: Adult Community 55
- Potential Short Sale: No
- New Construction Type: No/Resale
- Construction Description: Frame
- Basement Description: Full,Unfinished
- Showing Instructions: Please use ShowingTime to request showing. Please allow 2 hour notice. Listing agent will meet you there.
Property Features
- Association Amenities: Club House,Guest Parking,Health Club,Private Rec Facilities,Pool
- Nearby Amenities: Golf Course,Health Club,Library
- Appliances Included: Electric Range,Microwave,Refrigerator,Dishwasher,Washer,Electric Dryer
- Interior Features: Open Floor Plan
- Exterior Features: Deck,French Doors,Grill
- Exterior Siding: Vinyl Siding
- Style: Ranch
- Color: White
- Driveway Type: Paved
- Foundation Type: Concrete
- Roof Information: Asphalt Shingle
- Cooling System: Central Air
- Heat Type: Heat Pump
- Heat Fuel Type: Electric
- Parking Total Spaces: 2
- Garage Parking Info: Attached Garage,Paved,Driveway
- Garages Number: 2
- Water Source: Public Water Connected
- Hot Water Description: Electric
- Attic Description: Access Via Hatch
- Waterfront Description: Pond
- Fuel Tank Location: Non Applicable
- Swimming Pool YN: 1
- Pool Description: Indoor Pool,In Ground Pool
- Attic YN: 1
- Seating Capcity: Active
- Sewage System: Public Sewer Connected
Fees&Taxes
- HOAYN: 1
- HOA Fee Amount: 614
- HOA Fee Frequency: Monthly
- Property Tax: $ 3,680
- Tax Year: July 2022-June 2023
Miscellaneous
- Possession Availability: 30-60 days
- Mil Rate Total: 26.710
- Mil Rate Base: 26.710
- Virtual Tour: https://app.immoviewer.com/landing/unbranded/63f04e27d29beb020c42c711
- Financing Used: Cash
Courtesy of
- Office Name: RE/MAX on the Bay
- Office ID: RMBA60
This style property is located in is currently Single Family For Sale and has been listed on RE/MAX on the Bay. This property is listed at $ 289,900. It has 2 beds bedrooms, 2 baths bathrooms, and is 1496 sq ft. The property was built in 2017 year.
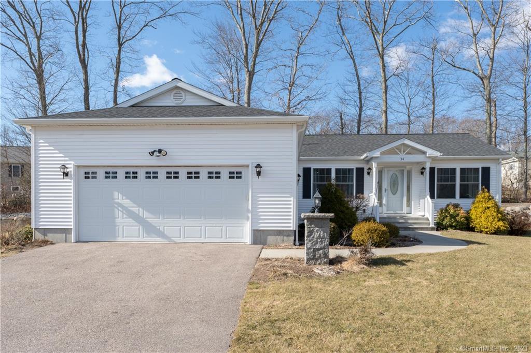
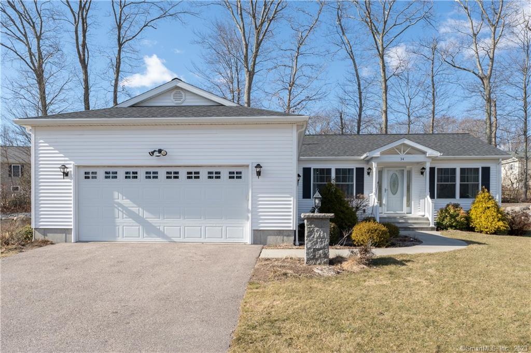
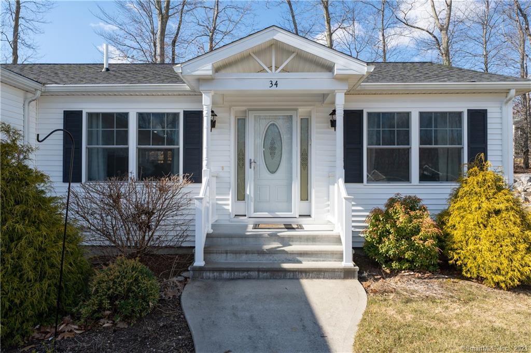
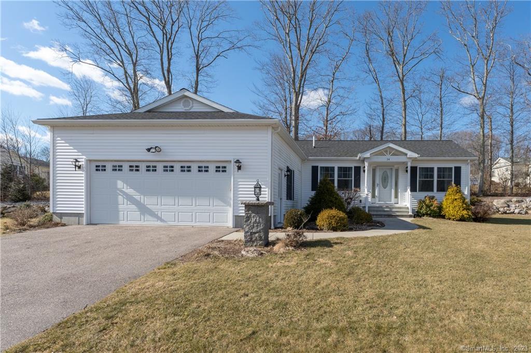
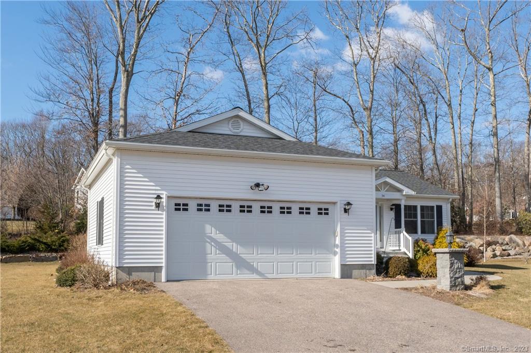
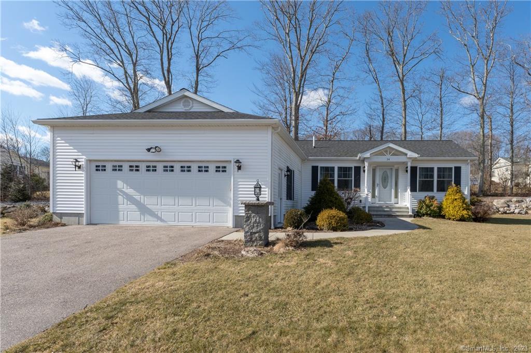
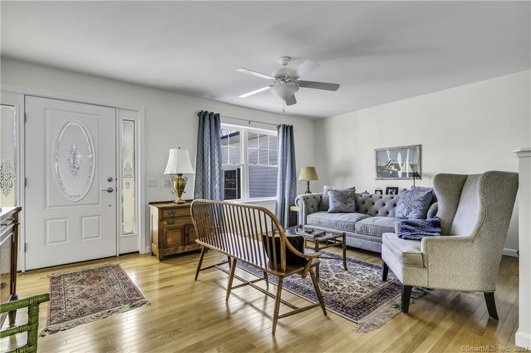
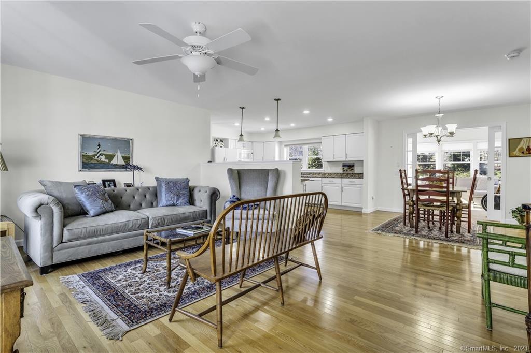
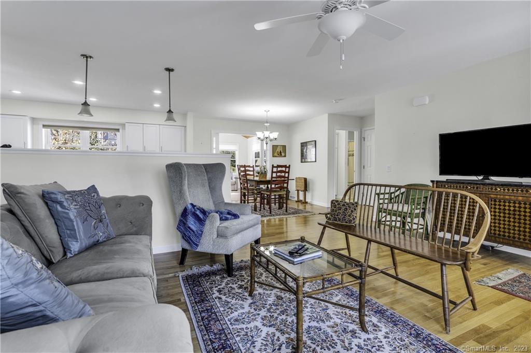
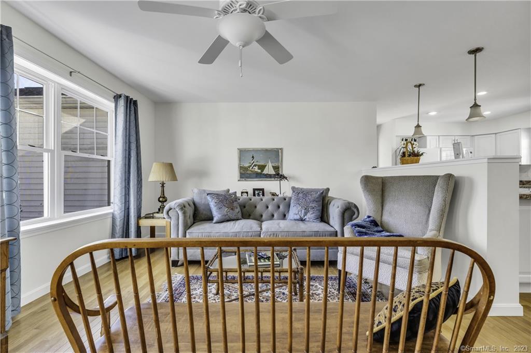
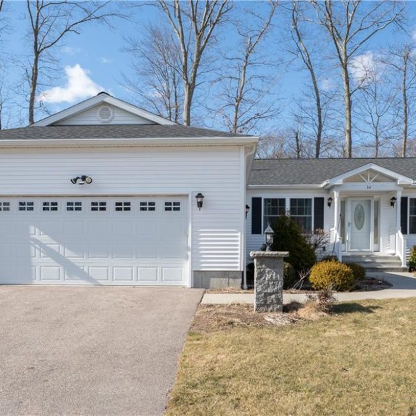
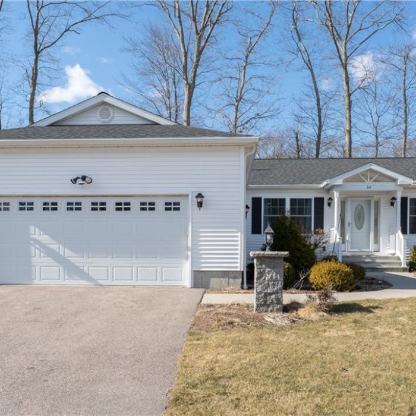
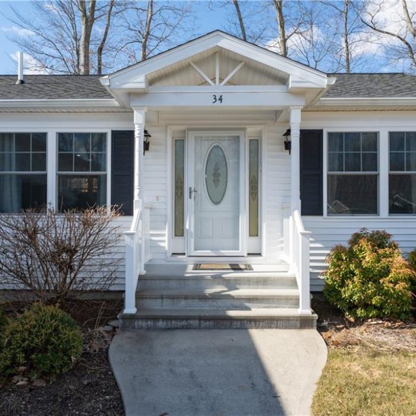
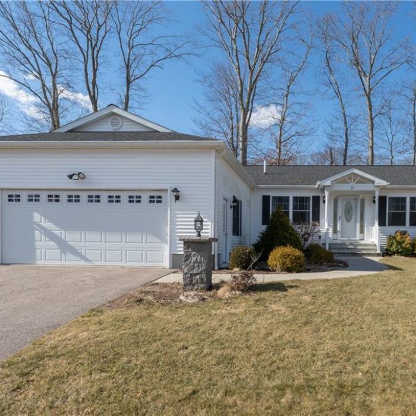
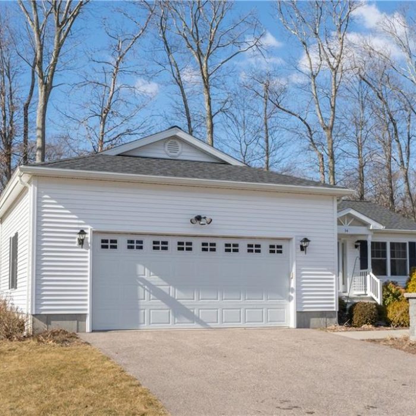
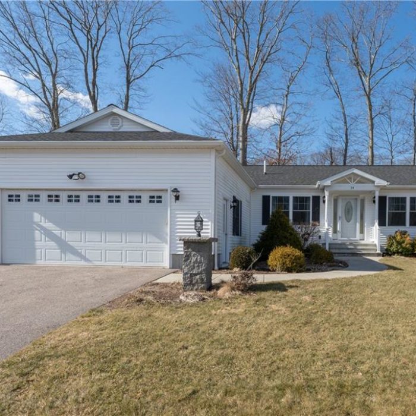
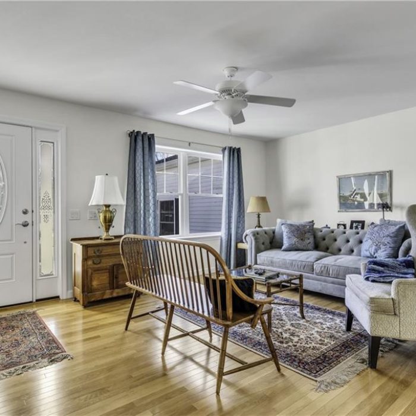
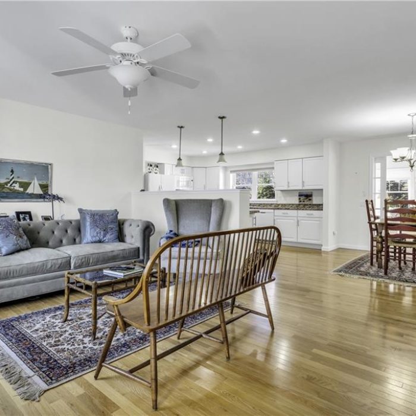
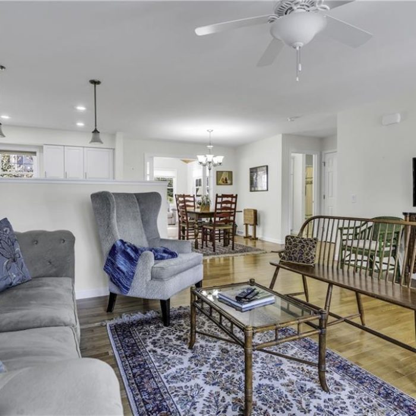
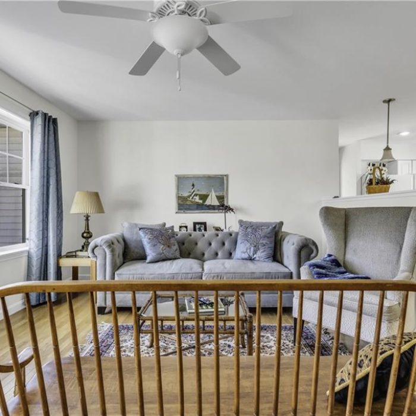
Recent Comments