Single Family For Sale
$ 639,900
- Listing Contract Date: 2023-01-11
- MLS #: 170536820
- Post Updated: 2023-04-09 13:51:04
- Bedrooms: 4
- Bathrooms: 4
- Baths Full: 3
- Baths Half: 1
- Area: 3711 sq ft
- Year built: 2008
- Status: Active
Description
Spring is here, Check the new price! Ready for you to move right in! Great home with Solar! Spacious 4-bedroom with 3 car garage on private cul-de-sac in one of Colchester’s finest neighborhoods. Fantastic Great room with Stone fireplace, open concept Quartz Kitchen and sliders to your deck for all your entertaining needs. First floor also has laundry room and Primary bedroom with tile bathroom including double vanities, wonderful dual showers, and massage jetted tub. Second floor has another primary bedroom with full bath and 2 other large bedrooms. A huge bright and airy Bonus room rounds off the second floor with additional staircases to walkup attic first floor and garage. Full walkout basement with half bath is ready to finish! Plenty of room in your yard or on your deck or lower patio for all your outside activities. Radiant heat in home and garage makes this home very comfortable. Includes a Transfer switch for a generator. Solar panels will be paid off at closing, see how much money you can save on your electric! Yard is bigger than it appears and goes all the way to the right, look at lot lines!
- Last Change Type: Price Decrease
Rooms&Units Description
- Rooms Total: 9
- Room Count: 11
- Rooms Additional: Bonus Room,Laundry Room
- Laundry Room Info: Main Level
- Laundry Room Location: First floor
Location Details
- County Or Parish: New London
- Neighborhood: N/A
- Directions: Rt 85 To West Rd to Woodbine, to Cirillo
- Zoning: R40
- Elementary School: Colchester
- High School: Bacon Academy
Property Details
- Lot Description: In Subdivision,Sloping Lot
- Parcel Number: 2481331
- Sq Ft Est Heated Above Grade: 3711
- Acres: 1.0300
- Potential Short Sale: No
- New Construction Type: No/Resale
- Construction Description: Frame
- Basement Description: Full
- Showing Instructions: Use show assist log and go
Property Features
- Energy Features: Active Solar
- Nearby Amenities: Medical Facilities,Park,Shopping/Mall
- Appliances Included: Oven/Range,Microwave,Range Hood,Dishwasher,Electric Dryer
- Interior Features: Cable - Pre-wired,Security System
- Exterior Features: Deck,Hot Tub,Patio,Porch
- Exterior Siding: Vinyl Siding
- Style: Colonial
- Color: Green
- Foundation Type: Concrete
- Roof Information: Asphalt Shingle
- Cooling System: Central Air
- Heat Type: Radiant
- Heat Fuel Type: Oil
- Garage Parking Info: Attached Garage
- Garages Number: 3
- Water Source: Private Well
- Hot Water Description: Domestic
- Fireplaces Total: 1
- Waterfront Description: Not Applicable
- Fuel Tank Location: Above Ground
- Attic YN: 1
- Sewage System: Septic
Fees&Taxes
- Property Tax: $ 10,358
- Tax Year: July 2022-June 2023
Miscellaneous
- Possession Availability: negotiable
- Mil Rate Total: 27.080
- Mil Rate Base: 27.080
- Virtual Tour: https://app.immoviewer.com/landing/unbranded/63bf2f2693c1d01a8fd147a4
Courtesy of
- Office Name: Skyview Realty LLC
- Office ID: SKYV01
This style property is located in is currently Single Family For Sale and has been listed on RE/MAX on the Bay. This property is listed at $ 639,900. It has 4 beds bedrooms, 4 baths bathrooms, and is 3711 sq ft. The property was built in 2008 year.
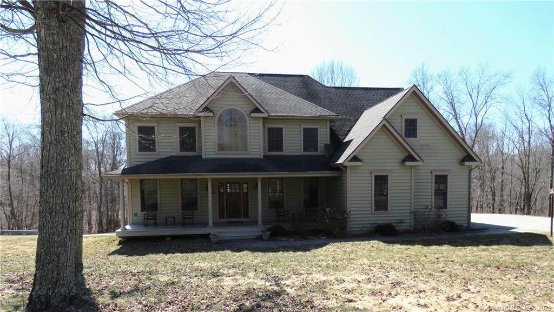
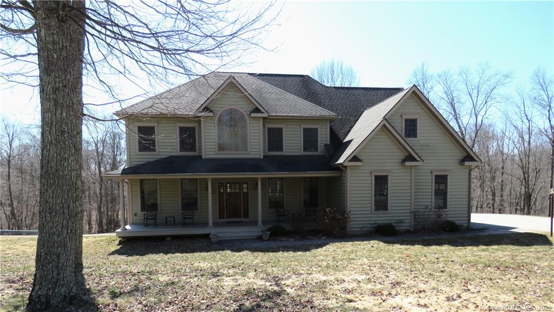
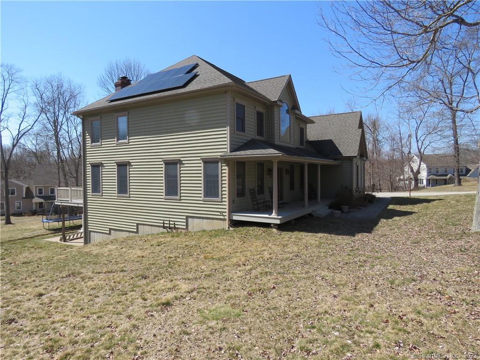
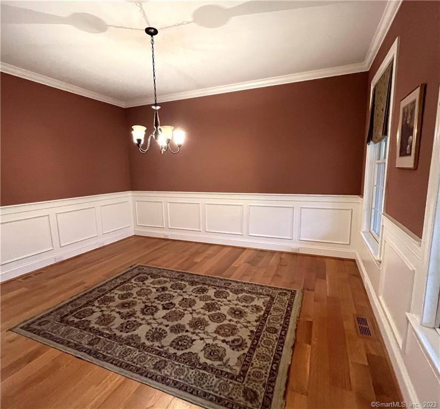
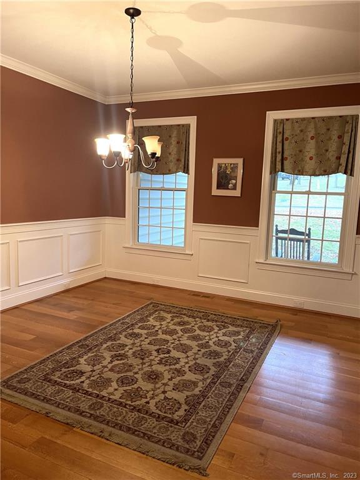
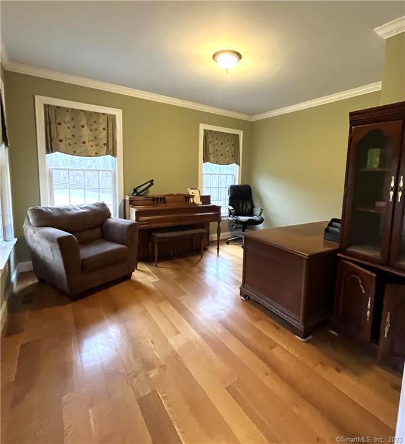
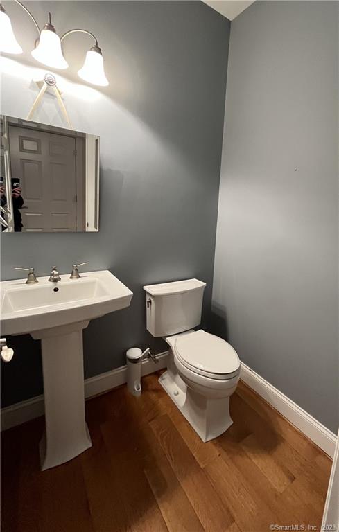
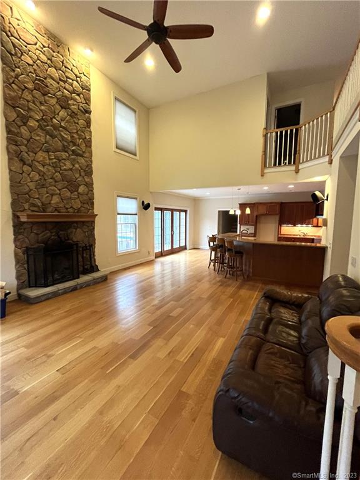
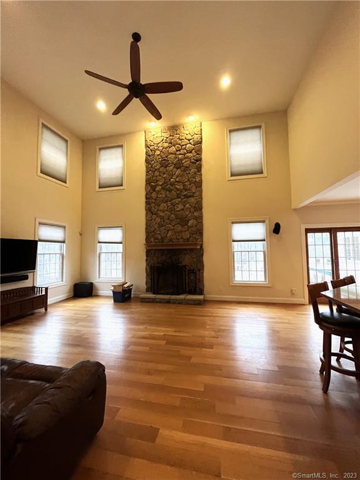
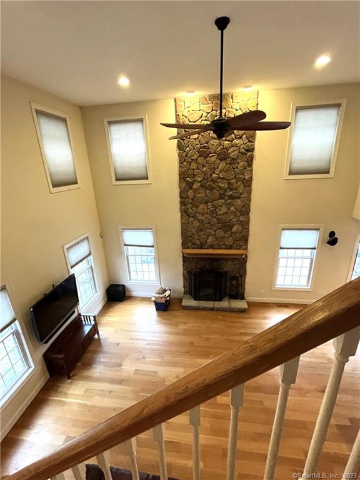
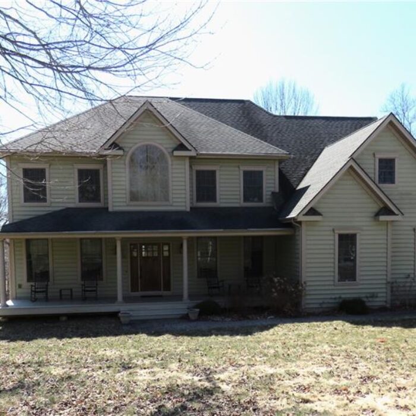
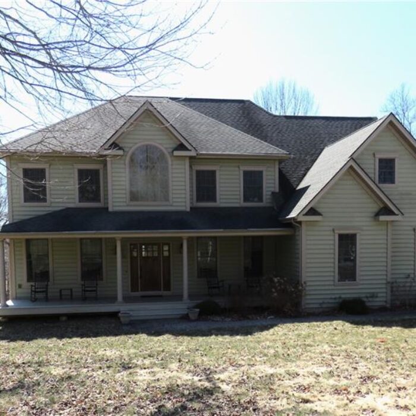
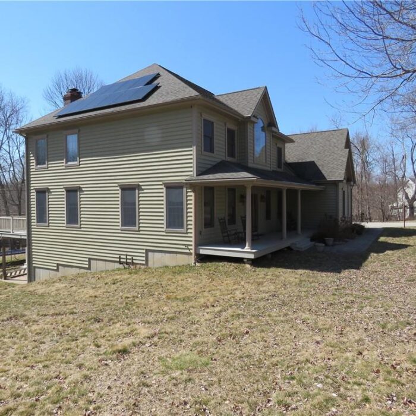
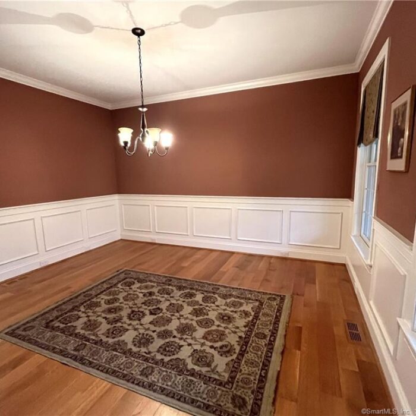
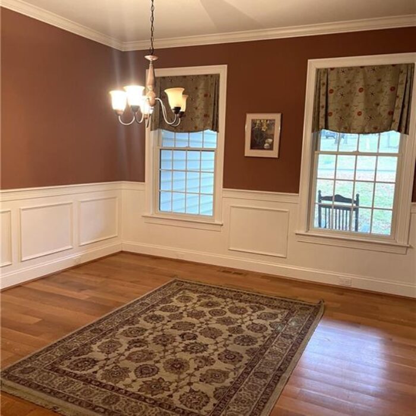
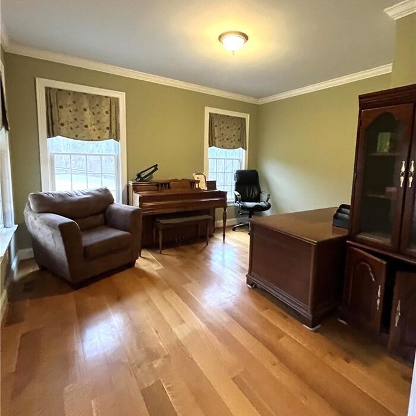
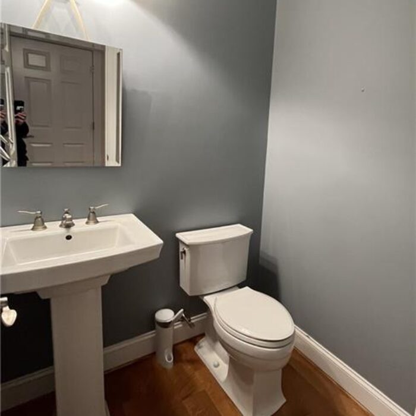
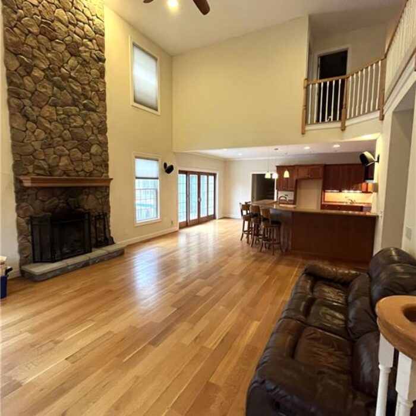
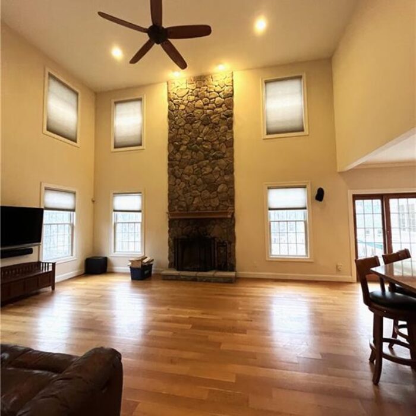
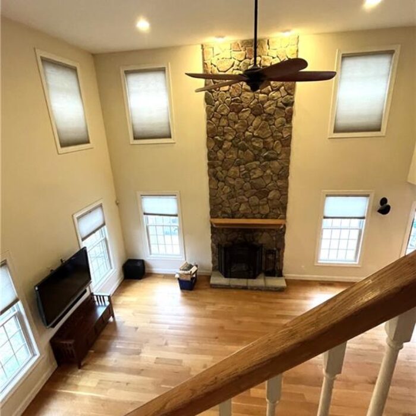
Recent Comments