Single Family For Sale
$ 719,900
- Listing Contract Date: 2022-10-19
- MLS #: 170531199
- Post Updated: 2023-02-02 21:51:03
- Bedrooms: 4
- Bathrooms: 3
- Baths Full: 2
- Baths Half: 1
- Area: 3085 sq ft
- Year built: 2023
- Status: Under Contract
Description
The 2nd opportunity in Country Estates at Chestnut Hill, a 7 lot subdivision is ready for your dreams & visions to come alive. The home will be built on the property of the Palmer Homestead, “the oldest standing lived in house in Colchester”. This 4 bed, 2.5 bath colonial w/ a 2 car garage is set to be started soon. Smaller 3rd bay to be added, lovingly named the “toy garage” for tractors, quads, or any other smaller vehicles. Modern farmhouse style is coupled with rustic accents, thoughtful touches & luxurious amenities to create a one of a kind result. Set on a spacious 3.9 acre lot, & nestled in a quiet country setting. Thoughtful touches include a package foyer for all deliveries with pin-pad entry, pet food nook, 1st floor home office & hand-selected fixtures and finishes. Natural light pours in from all angles of this 3,085 square foot home creating a bright and airy look & feel, & offering stunning views of the property from every window. The primary suite boasts an oversized master bathroom with tiled shower & soaking tub, as well as double vanities. The spacious basement with high ceilings offers the potential to be finished for extra living space. In the colder months, cozy up to the gas fireplace and enjoy views of the fall foliage. The custom wood mantle was created from wooden beams from the original property is a nod to the property’s rich history. Property can be totally customized based on buyers preferences w/ allowances for fixtures, appliances, & finishes.
- Last Change Type: Under Contract
Rooms&Units Description
- Rooms Total: 11
- Room Count: 8
- Rooms Additional: Laundry Room
Location Details
- County Or Parish: New London
- Neighborhood: N/A
- Directions: GPS Friendly
- Zoning: R
- Elementary School: Per Board of Ed
- High School: Bacon Academy
Property Details
- Lot Description: Level Lot,Lightly Wooded,Treed
- Parcel Number: 2769943
- Sq Ft Est Heated Above Grade: 3085
- Acres: 3.3900
- Potential Short Sale: No
- New Construction Type: To Be Built
- Construction Description: Frame
- Basement Description: Full With Hatchway
- Showing Instructions: Use Showingtime
Property Features
- Appliances Included: Gas Cooktop,Microwave,Refrigerator,Freezer,Dishwasher
- Exterior Siding: Clapboard,Vinyl Siding
- Style: Colonial
- Foundation Type: Concrete
- Roof Information: Asphalt Shingle
- Cooling System: Central Air
- Heat Type: Hot Air
- Heat Fuel Type: Propane
- Garage Parking Info: Attached Garage
- Garages Number: 2
- Water Source: Private Well
- Hot Water Description: Propane
- Attic Description: Access Via Hatch
- Waterfront Description: Not Applicable
- Fuel Tank Location: Non Applicable
- Attic YN: 1
- Seating Capcity: Active
- Sewage System: Septic
Fees&Taxes
- Tax Year: July 2022-June 2023
Miscellaneous
- Possession Availability: negotiable
- Mil Rate Total: 27.080
- Mil Rate Base: 27.080
- Virtual Tour: https://app.immoviewer.com/landing/unbranded/63508b3cb9e07f2f380f73a1
- Display Fair Market Value YN: 1
Courtesy of
- Office Name: Berkshire Hathaway NE Prop.
- Office ID: BHHS10
This style property is located in is currently Single Family For Sale and has been listed on RE/MAX on the Bay. This property is listed at $ 719,900. It has 4 beds bedrooms, 3 baths bathrooms, and is 3085 sq ft. The property was built in 2023 year.
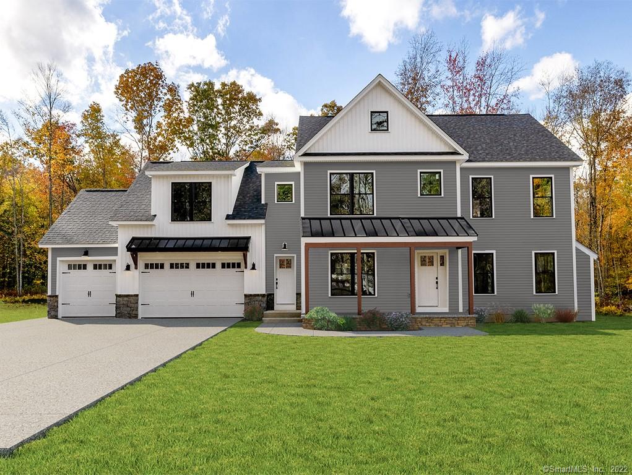
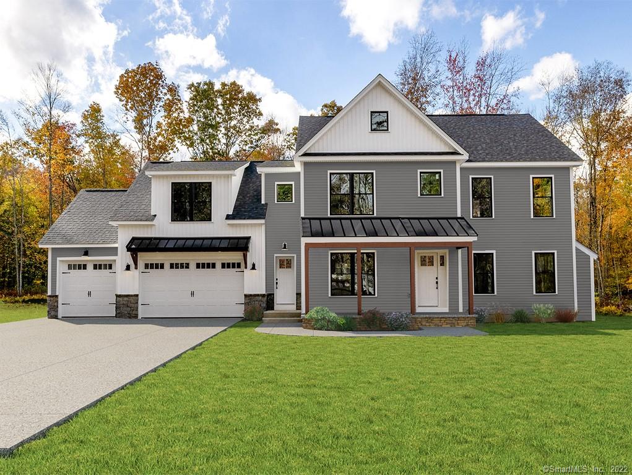
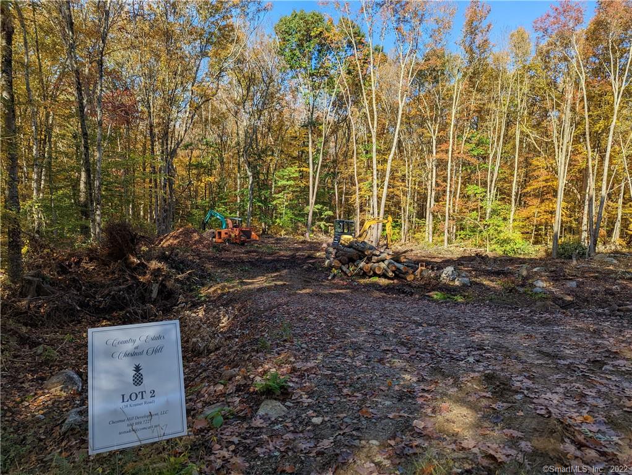
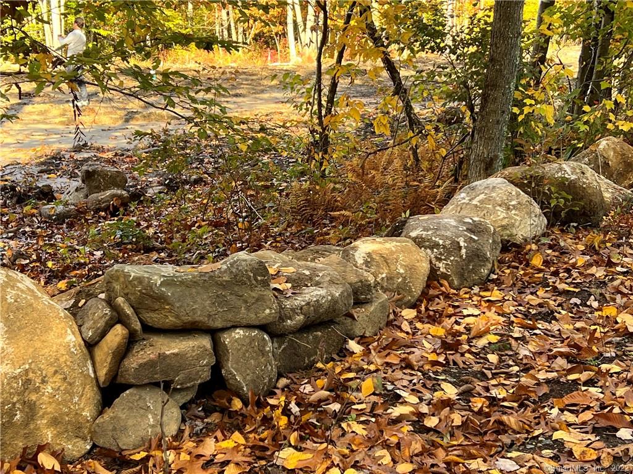
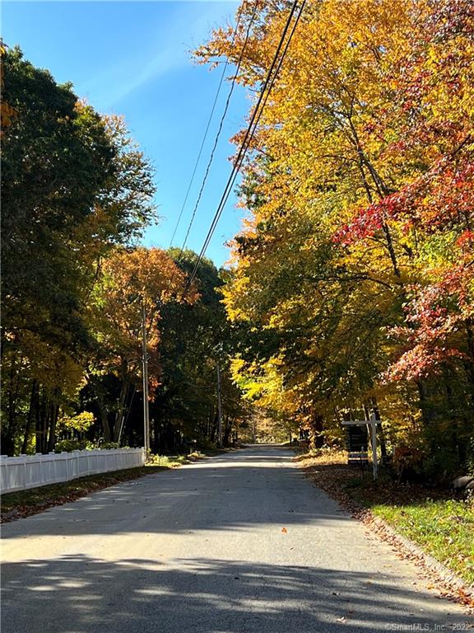
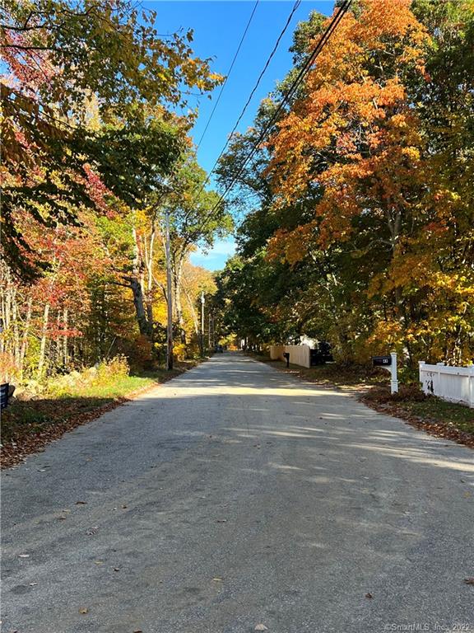
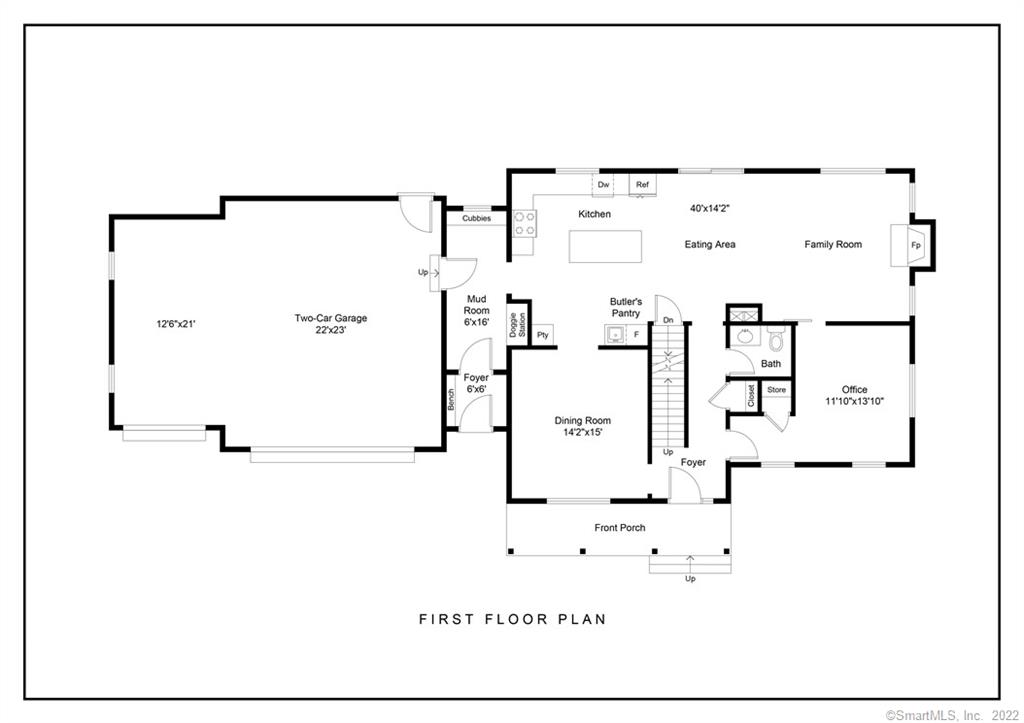
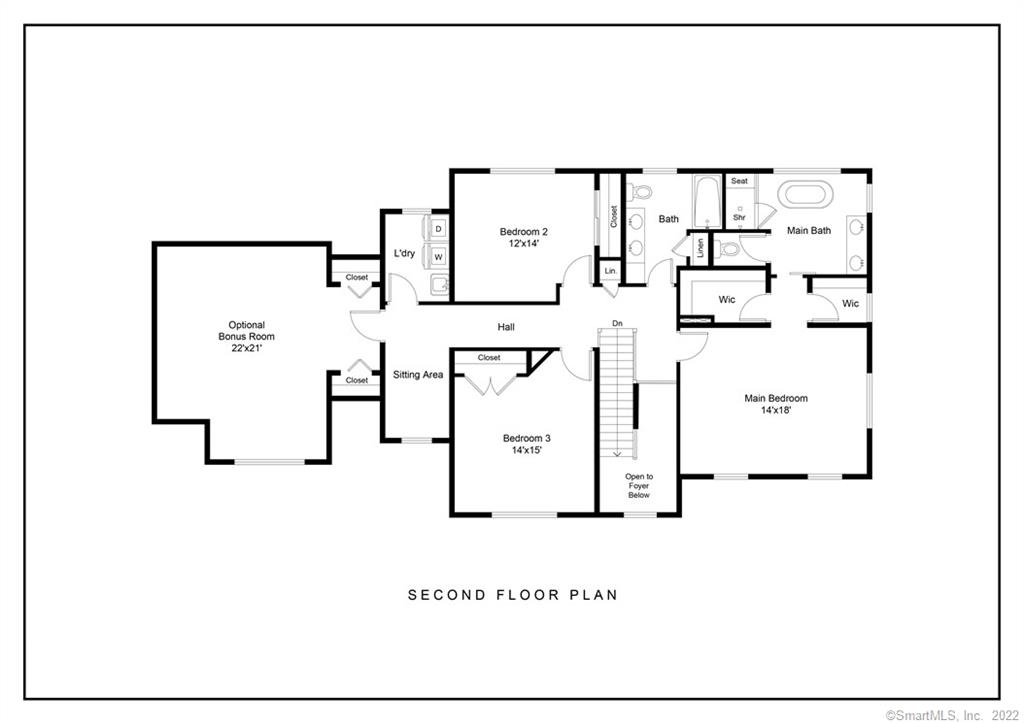
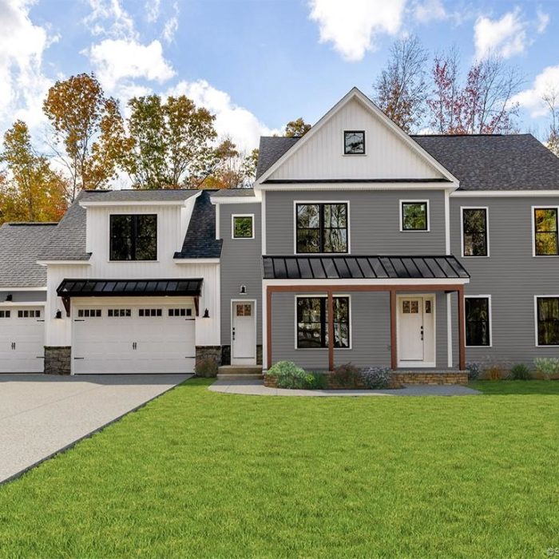
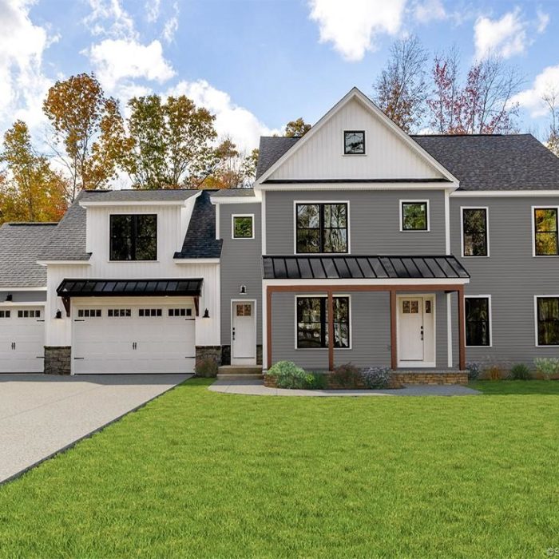
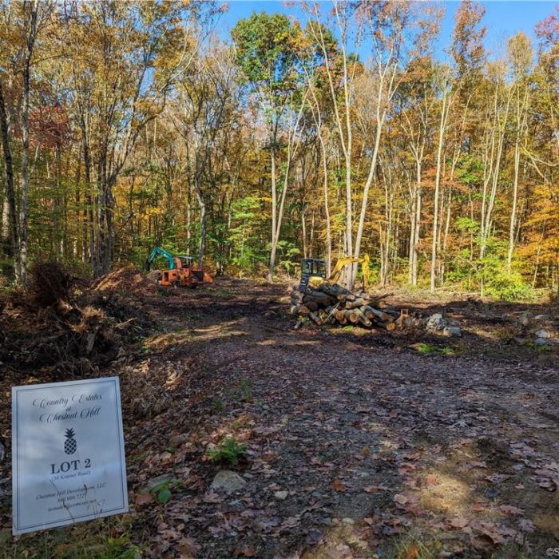
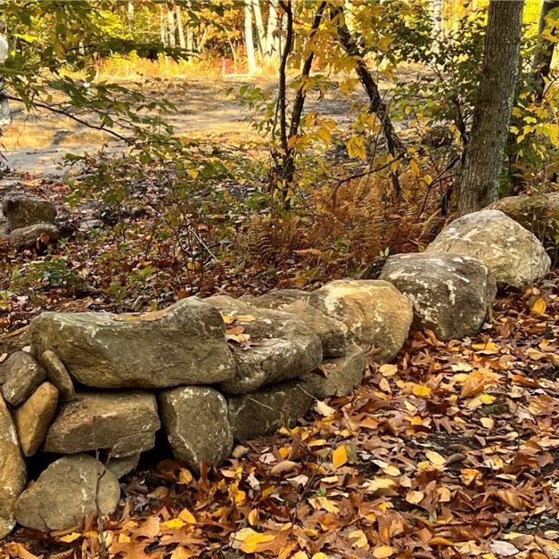
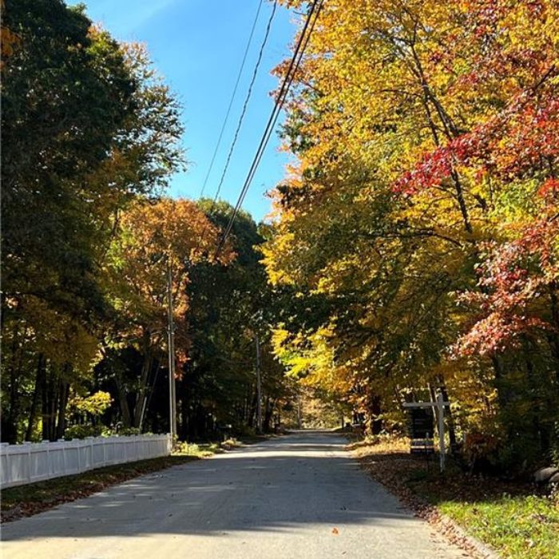
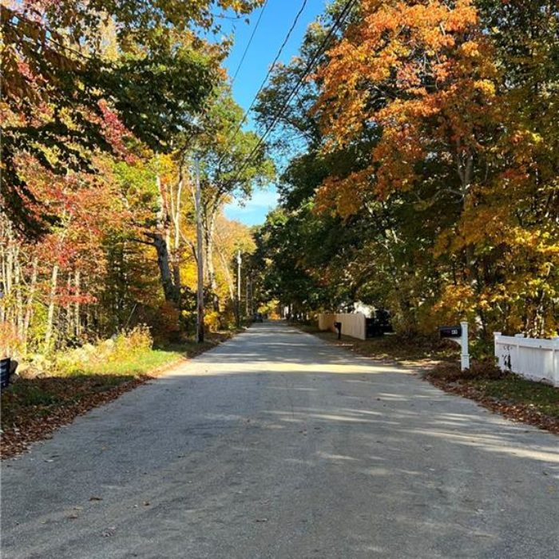
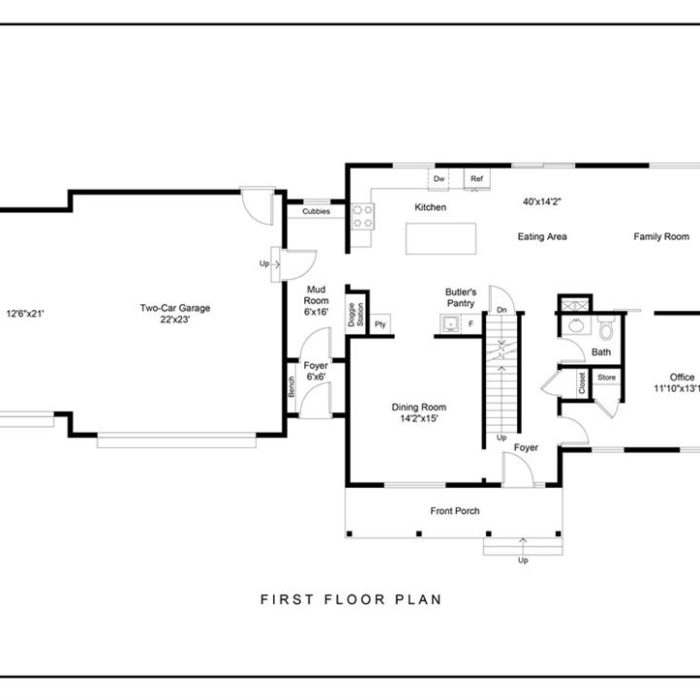
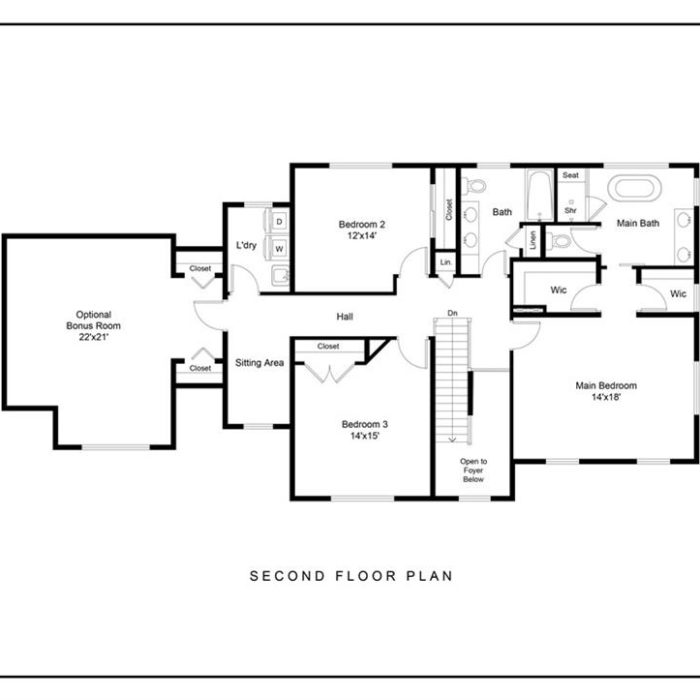
Recent Comments