Single Family For Sale
$ 700,000
- Listing Contract Date: 2022-11-16
- MLS #: 170536306
- Post Updated: 2023-02-02 08:51:04
- Bedrooms: 3
- Bathrooms: 3
- Baths Full: 2
- Baths Half: 1
- Area: 3003 sq ft
- Year built: 2014
- Status: Closed
Description
Turn-key doesn’t do this open concept home justice. Just 8 years young boasting solar panels (owned and transferable), a whole house generator, an in-law suite, main level primary suite, cathedral ceilings, radiant heating, and a brand new deck… you won’t find any amenity missing. The flat, bucolic 1.8 acres are fully fenced with garden areas and even a greenhouse! Outdoor enthusiasts will delight as you can launch your kayak in the Black Hall River or access the 202 acres of hiking in the Champlain Preserve, both right at the end of the street. This home will wow you inside and out.
- Last Change Type: Closed
Rooms&Units Description
- Rooms Total: 7
- Room Count: 7
- Rooms Additional: Laundry Room,Mud Room
- Laundry Room Info: Main Level
- Laundry Room Location: Main level
Location Details
- County Or Parish: New London
- Neighborhood: N/A
- Directions: Rt. 156 to Mile Creek Rd to Whippoorwill Rd to Jadon Drive
- Zoning: R
- Elementary School: Per Board of Ed
- High School: Per Board of Ed
Property Details
- Lot Description: Secluded,Borders Open Space,Lightly Wooded,Fence - Full
- Parcel Number: 1551398
- Sq Ft Est Heated Above Grade: 3003
- Acres: 1.8400
- Potential Short Sale: No
- New Construction Type: No/Resale
- Construction Description: Concrete
- Basement Description: Full With Walk-Out,Unfinished,Concrete Floor,Interior Access,Walk-out
- Showing Instructions: Please use ShowingTime to schedule showings
Property Features
- Energy Features: Active Solar
- Nearby Amenities: Golf Course,Health Club,Playground/Tot Lot,Tennis Courts
- Appliances Included: Gas Cooktop,Wall Oven,Refrigerator,Dishwasher,Washer,Gas Dryer
- Interior Features: Audio System,Auto Garage Door Opener,Open Floor Plan
- Exterior Features: Deck,Garden Area,Gutters,Kennel,Lighting
- Exterior Siding: Vinyl Siding
- Style: Cape Cod
- Color: Tan
- Driveway Type: Private,Paved
- Foundation Type: Concrete
- Roof Information: Asphalt Shingle
- Cooling System: Central Air
- Heat Type: Radiant
- Heat Fuel Type: Propane
- Garage Parking Info: Attached Garage
- Garages Number: 2
- Water Source: Private Well
- Hot Water Description: 40 Gallon Tank,Propane
- Fireplaces Total: 1
- Waterfront Description: River
- Fuel Tank Location: In Ground
- Attic YN: 1
- Seating Capcity: Under Contract
- Sewage System: Septic
Fees&Taxes
- Property Tax: $ 7,891
- Tax Year: July 2022-June 2023
Miscellaneous
- Possession Availability: End of January or Later Ideal
- Mil Rate Total: 23.500
- Mil Rate Base: 23.500
- Virtual Tour: https://iframe.videodelivery.net/588991b9108cde999cb2b2aa72bb61b3
- Financing Used: Conventional Fixed
- Display Fair Market Value YN: 1
Courtesy of
- Office Name: Coldwell Banker Choice Properties
- Office ID: CBCP01
This style property is located in is currently Single Family For Sale and has been listed on RE/MAX on the Bay. This property is listed at $ 700,000. It has 3 beds bedrooms, 3 baths bathrooms, and is 3003 sq ft. The property was built in 2014 year.
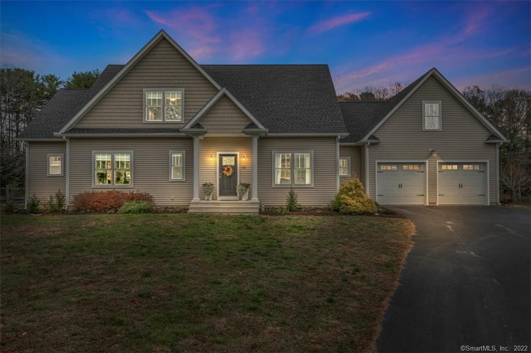
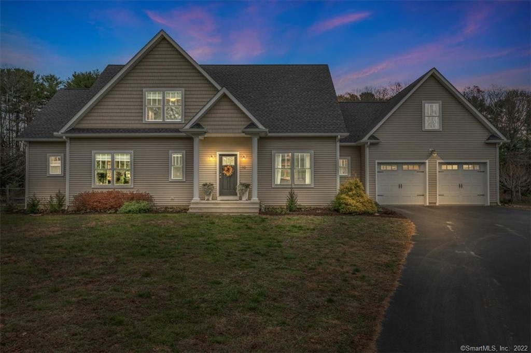
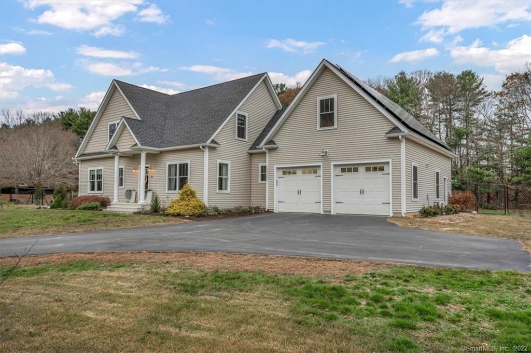
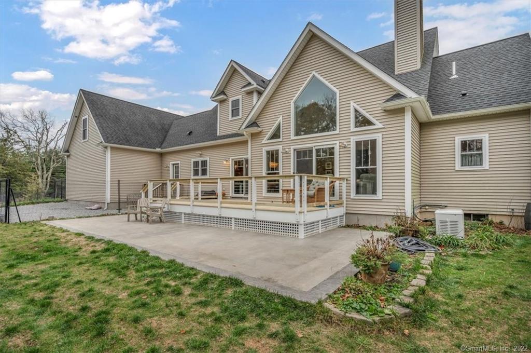
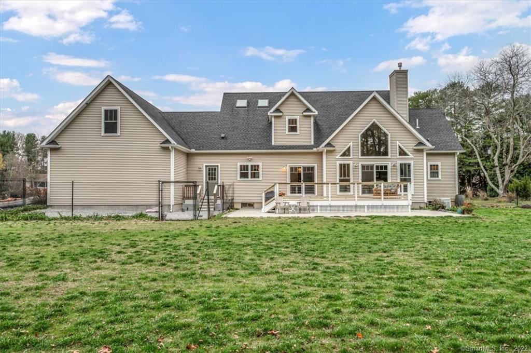
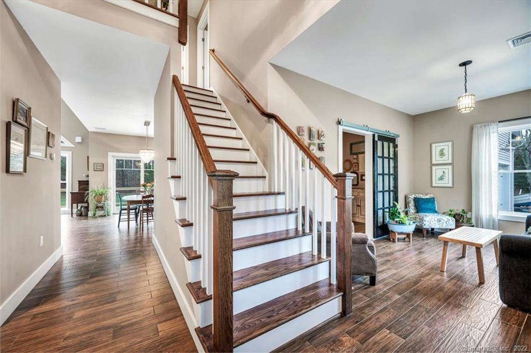
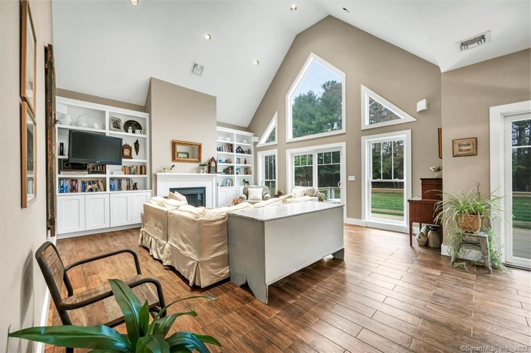
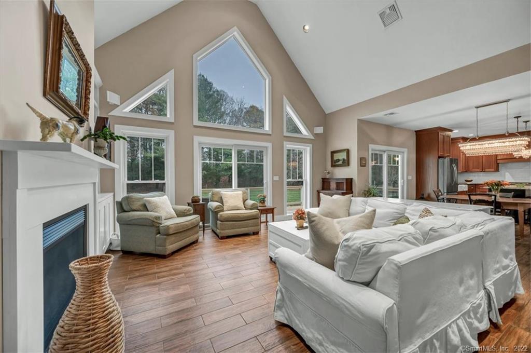
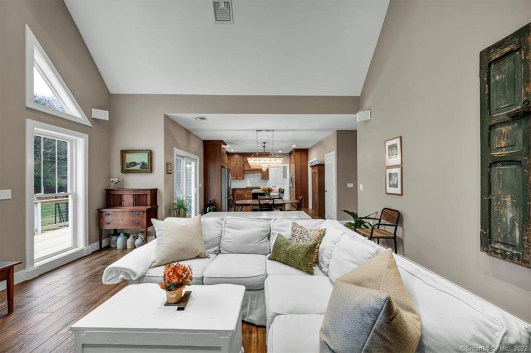
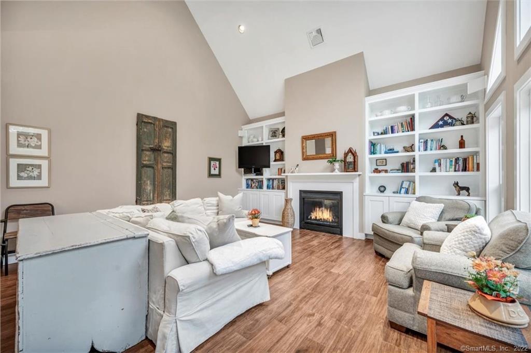
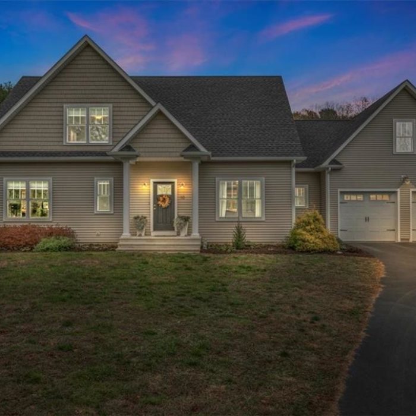
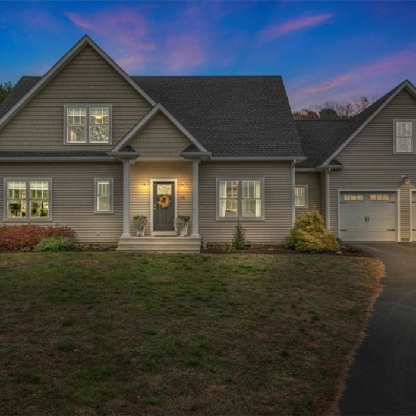
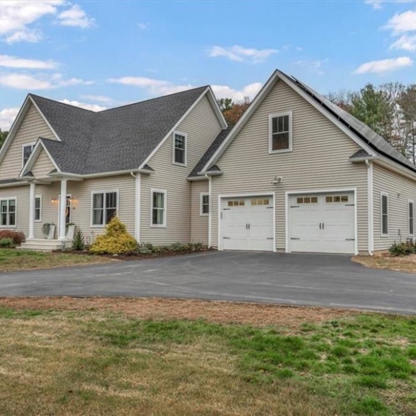
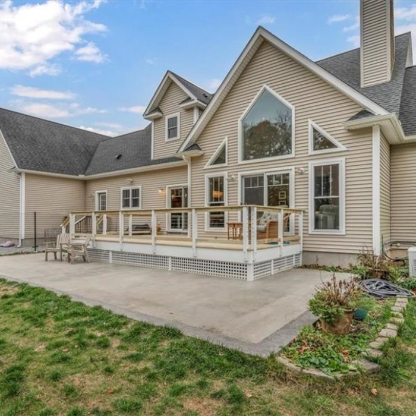
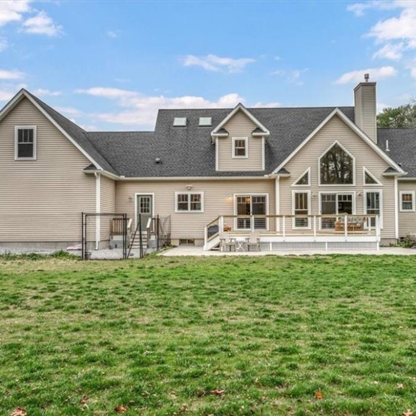
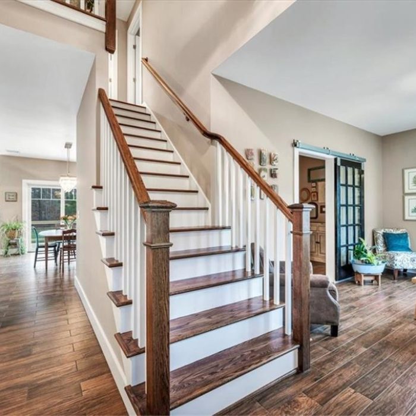
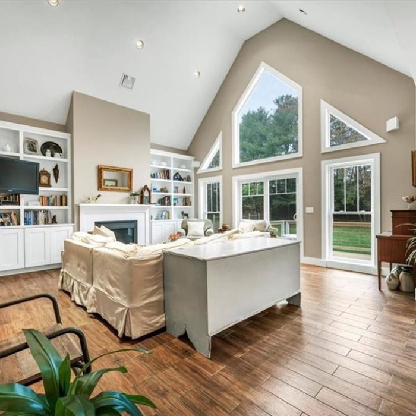
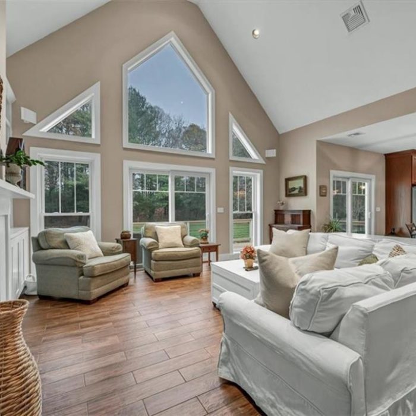
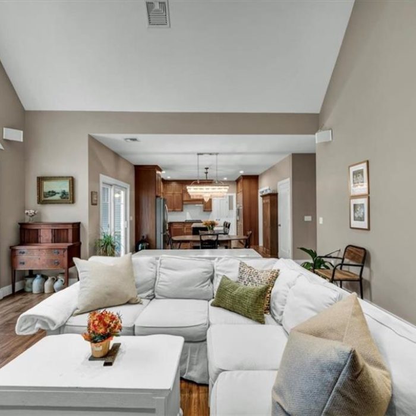
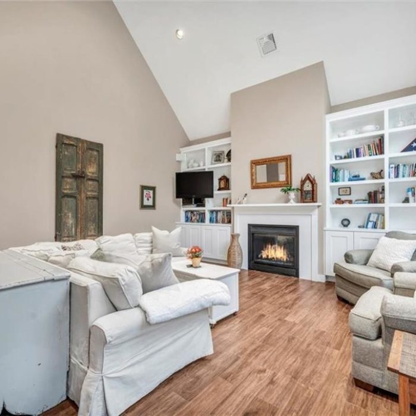
Recent Comments