Single Family For Sale
$ 1,499,999
- Listing Contract Date: 2022-11-10
- MLS #: 170535404
- Post Updated: 2022-11-24 07:24:16
- Bedrooms: 3
- Bathrooms: 3
- Baths Full: 3
- Area: 1714 sq ft
- Year built: 1983
- Status: Under Contract
Description
This beautifully remodeled home tucked in a quiet corner of Stonington Borough has HUGE VIEWS, tons of natural light, private access to the association dock, and mooring rights. This home also offers a master suite with balcony, 3 completely remodeled bathrooms, and 2 car garage all just walking distance from coffee shops, antique stores, restaurants, and quaint borough beaches OR just a short jaunt in the car to downtown Mystic or Westerly’s open ocean beaches. Make this one your vacation getaway or your year round dream home. $500 HOA fee is paid annually. Call with questions or to schedule your private showing today!
- Last Change Type: Under Contract
Rooms&Units Description
- Rooms Total: 6
- Room Count: 6
- Rooms Additional: Mud Room
- Laundry Room Info: Upper Level
- Laundry Room Location: Hallway closet outside master bedroom
Location Details
- County Or Parish: New London
- Neighborhood: Stonington Borough
- Directions: Orchard to E Grand. Park on Orchard St please.
- Zoning: RP
- Elementary School: Deans Mill
- High School: Stonington
Property Details
- Lot Description: In Subdivision,In Flood Zone,Dry,Cleared,Water View
- Parcel Number: 2080773
- Sq Ft Est Heated Above Grade: 1714
- Acres: 0.1100
- Property Info: Planned Unit Development
- Potential Short Sale: No
- New Construction Type: No/Resale
- Construction Description: Frame
- Basement Description: Full With Walk-Out,Concrete Floor,Interior Access
- Showing Instructions: Showingtime. Private showings will start after this weekends open house(s).
Property Features
- Energy Features: Storm Doors,Thermopane Windows
- Nearby Amenities: Golf Course,Library,Medical Facilities,Park,Private School(s),Public Rec Facilities,Shopping/Mall,Tennis Courts
- Appliances Included: Gas Range,Microwave,Range Hood,Refrigerator,Dishwasher,Washer,Dryer
- Exterior Features: Balcony,Covered Deck,Deck,French Doors,Gutters,Lighting,Porch-Wrap Around
- Exterior Siding: Shake,Wood
- Style: Contemporary
- Color: WHITE
- Driveway Type: Private,Asphalt
- Foundation Type: Concrete
- Roof Information: Asphalt Shingle
- Cooling System: Central Air
- Heat Type: Heat Pump,Hot Air,Zoned
- Heat Fuel Type: Electric
- Parking Total Spaces: 2
- Garage Parking Info: Attached Garage,Under House Garage,Driveway
- Garages Number: 2
- Water Source: Public Water Connected
- Hot Water Description: Electric
- Attic Description: Pull-Down Stairs,Floored,Storage Space
- Direct Waterfront YN: 1
- Waterfront Description: Direct Waterfront,L. I. Sound Frontage,Dock or Mooring,View
- Fuel Tank Location: Non Applicable
- Attic YN: 1
- Seating Capcity: Active
- Flood Zone YN: 1
- Sewage System: Public Sewer Connected
Fees&Taxes
- Association Fee Includes: $ 0
- HOAYN: 1
- HOA Fee Amount: 500
- HOA Fee Frequency: Annually
- Property Tax: $ 13,653
- Tax Year: July 2022-June 2023
Miscellaneous
- Possession Availability: Immediate/ Negotiable
- Mil Rate Total: 26.660
- Mil Rate Tax District: 3.000
- Mil Rate Base: 23.660
- Virtual Tour: https://my.matterport.com/show/?m=LEDNRk14pwc
- Financing Used: Cash
Courtesy of
- Office Name: William Pitt Sotheby's Int'l
- Office ID: 12829
This style property is located in is currently Single Family For Sale and has been listed on RE/MAX on the Bay. This property is listed at $ 1,499,999. It has 3 beds bedrooms, 3 baths bathrooms, and is 1714 sq ft. The property was built in 1983 year.
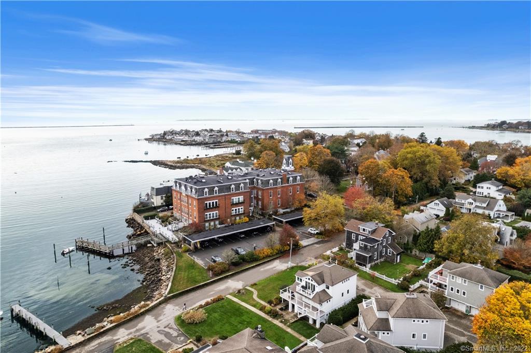
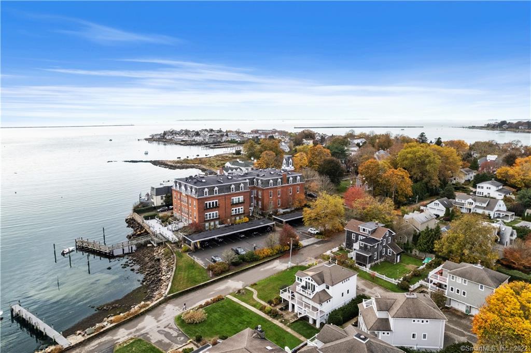
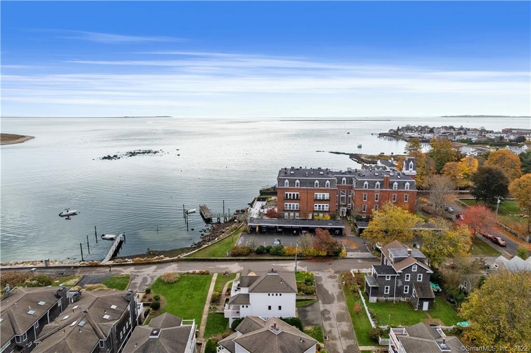
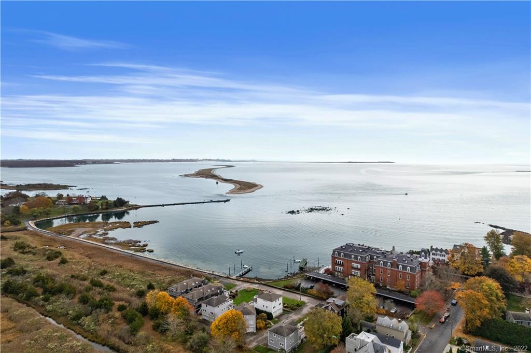
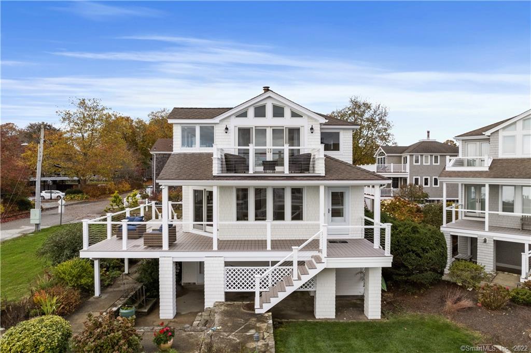
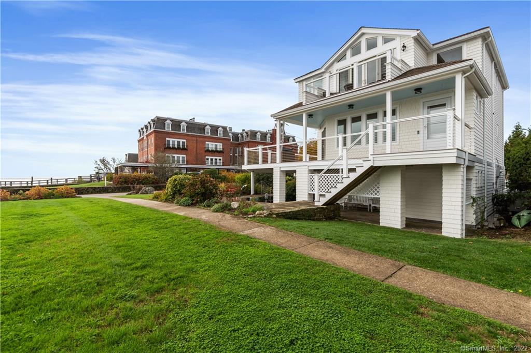
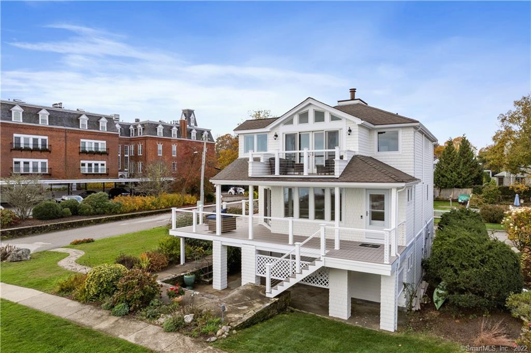
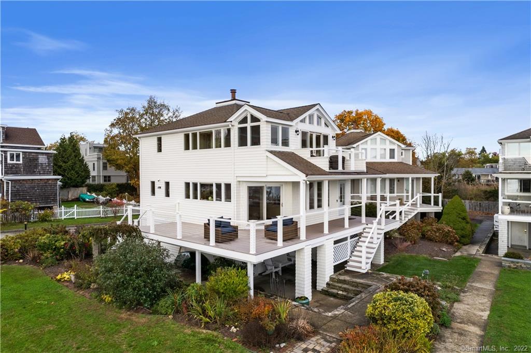
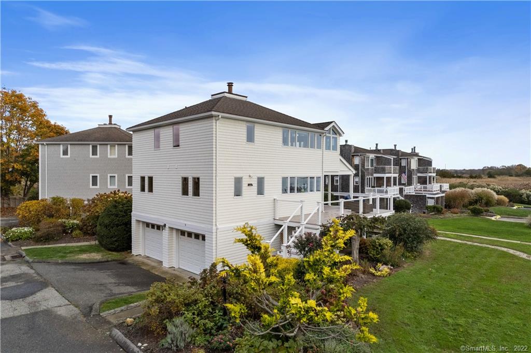
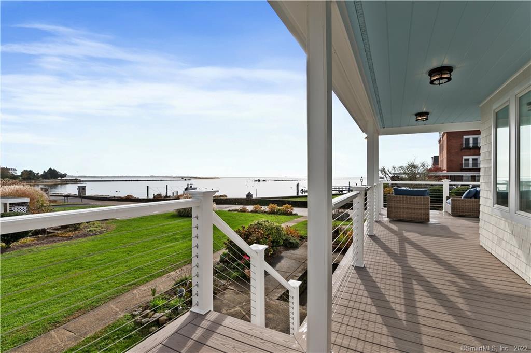
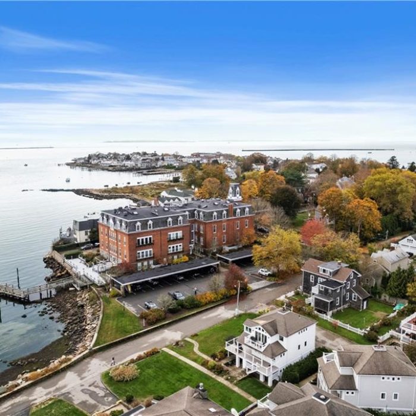
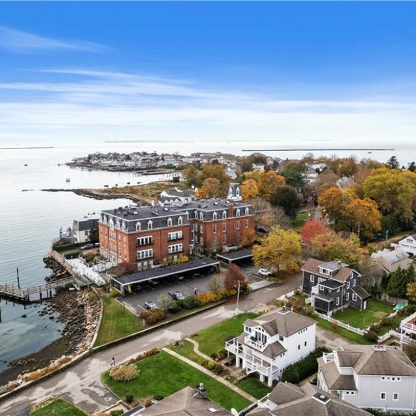
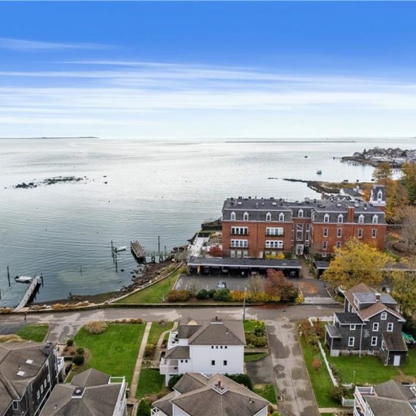
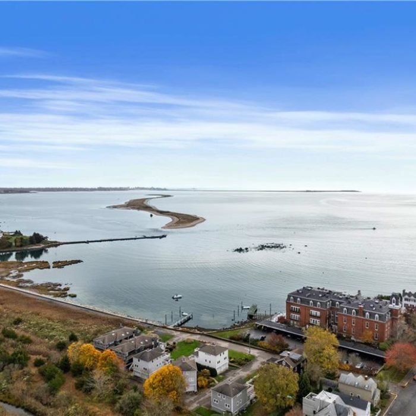
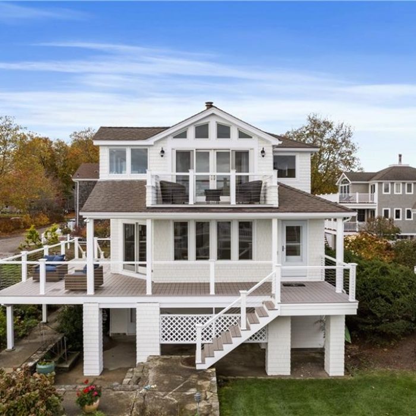
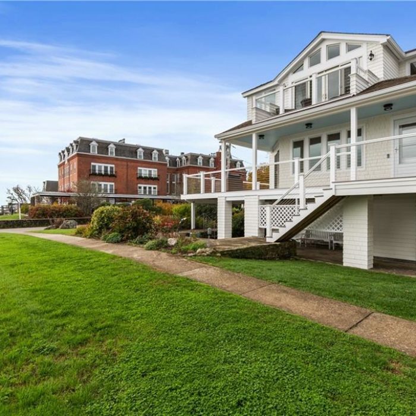
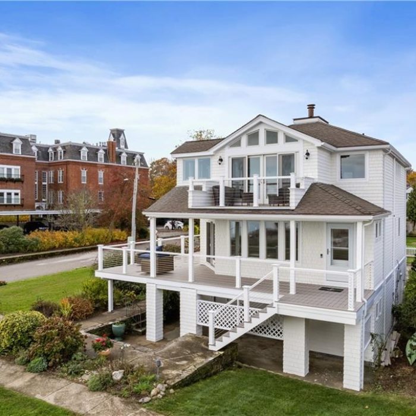
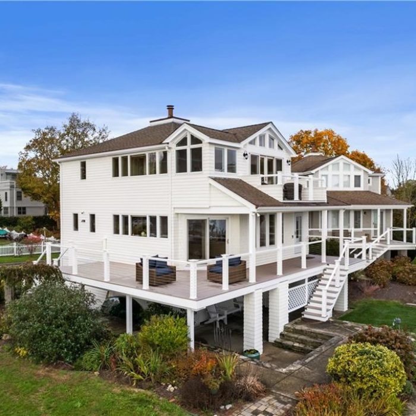
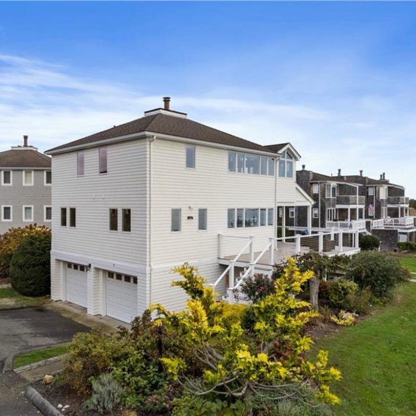
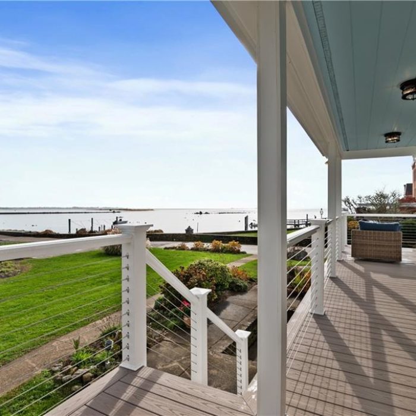
Recent Comments