Single Family For Sale
$ 610,000
- Listing Contract Date: 2022-11-05
- MLS #: 170534674
- Post Updated: 2022-11-23 19:24:10
- Bedrooms: 3
- Bathrooms: 2
- Baths Full: 2
- Area: 1243 sq ft
- Year built: 1851
- Status: Under Contract
Description
1851 Greek Revival not on market since 1989. Beautiful water view of the Mystic River, sunny home and walk to all downtown Mystic has to offer, bakery, restaurants, shopping and the historic Mystic bridge. Historic features include original brick chimneys, antique pine flooring, and living room and Master windows are unique. Sitting on the three season sun porch is the best seat in the house to watch the boats and life go by. Close enough to walk to town, but public parking on street is almost always open. Three bedroom, 2 full baths and a large yard for downtown Mystic, plenty of room in the large private back yard to add onto house if desired (there was a garage in the past per previous owners). New roof, gutters, stainless appliances and washer and dryer included.
Walking on historic River Road is just one of the many advantages to living here. Wood stove heats the house, another wood stove in basement (not connected that used to be in the living room, check with prof for installation) in addition the hot water boiler/ heating keeps the house very toasty.
Plantings see below.
Come live the Mystic dream and buy this home today!
- Last Change Type: Under Contract
Rooms&Units Description
- Rooms Total: 6
- Room Count: 10
- Laundry Room Info: Lower Level
- Laundry Room Location: Lower level, new washer, newer dryer
Location Details
- County Or Parish: New London
- Neighborhood: Mystic
- Directions: Take rt 95 to exit 89 and Allyn st south to Sandy Hollow rd, left on Sandy Hollow, right onto High St and left onto Starr st, continue across where Starr turns into Pearl St. 41 is down on right, white house directly across from Eldridge St.
- Zoning: R-7
- Elementary School: Northeast Academy
- Middle Jr High School: Groton Middle School
- High School: Fitch Senior
Property Details
- Lot Description: Historic District,In Flood Zone,Water View,Treed,Fence - Partial,Professionally Landscaped
- Parcel Number: 1960638
- Subdivision: Downtown
- Sq Ft Est Heated Above Grade: 1243
- Sq Ft Description: Basement unfinished 710 sf and porch that is 3 season is used all year is 60 sf
- Acres: 0.2400
- Potential Short Sale: No
- New Construction Type: No/Resale
- Construction Description: Frame
- Basement Description: Full With Hatchway,Unfinished,Concrete Floor,Interior Access,Storage,Sump Pump
- Showing Instructions: Showing time to be used for appts, short notice may be possible. Tarzan Brown Race Sunday 11/6/22 1230pm to 230? pm so street will be restricted.
Property Features
- Association Amenities: None
- Handicap Features: Exterior Curb Cuts,Hard/Low Nap Floors
- Energy Features: Programmable Thermostat,Storm Doors,Storm Windows
- Nearby Amenities: Health Club,Library,Medical Facilities,Park
- Appliances Included: Electric Cooktop,Electric Range,Oven/Range,Microwave,Refrigerator,Dishwasher,Washer,Electric Dryer,Dryer
- Interior Features: Cable - Available
- Exterior Features: Fruit Trees,Garden Area,Gutters,Lighting,Patio,Porch
- Exterior Siding: Aluminum
- Style: Antique,Other
- Color: White
- Driveway Type: Private,Paved
- Foundation Type: Brick,Stone
- Roof Information: Asphalt Shingle
- Cooling System: Window Unit
- Heat Type: Baseboard,Hot Water,Wood/Coal Stove
- Heat Fuel Type: Oil,Wood
- Parking Total Spaces: 3
- Garage Parking Info: Driveway,On Street Parking,Off Street Parking
- Water Source: Public Water Connected,Public Water In Street
- Hot Water Description: Tankless Hotwater
- Fireplaces Total: 1
- Waterfront Description: River,View,Walk to Water
- Fuel Tank Location: In Basement
- Home Automation: Thermostat(s)
- Seating Capcity: Under Contract - Continue to Show
- Flood Zone YN: 1
- Sewage System: Public Sewer Connected,Public Sewer In Street
- Sewer Usage Fee Annual: 420
Fees&Taxes
- Property Tax: $ 6,522
- Tax Year: July 2022-June 2023
Miscellaneous
- Possession Availability: at closing
- Mil Rate Total: 23.774
- Mil Rate Tax District: 2.494
- Mil Rate Base: 21.280
- Virtual Tour: https://app.immoviewer.com/landing/unbranded/636709318e021c43e6ba6ed6
- Financing Used: Cash
- Display Fair Market Value YN: 1
Courtesy of
- Office Name: William Pitt Sotheby's Int'l
- Office ID: 12829
This style property is located in is currently Single Family For Sale and has been listed on RE/MAX on the Bay. This property is listed at $ 610,000. It has 3 beds bedrooms, 2 baths bathrooms, and is 1243 sq ft. The property was built in 1851 year.
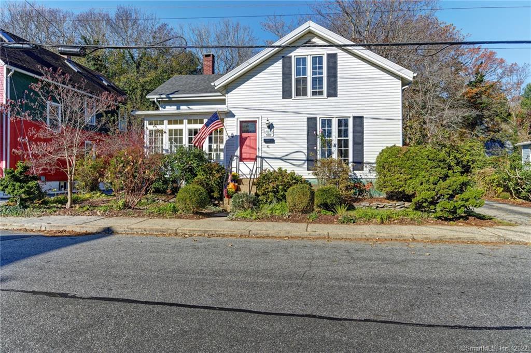
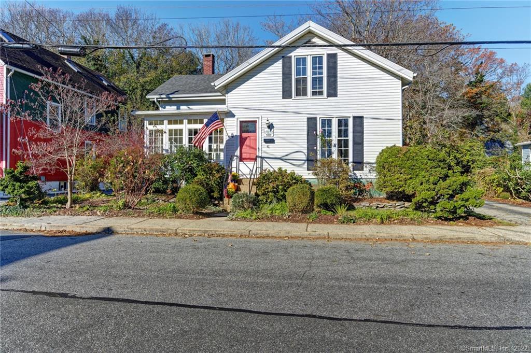
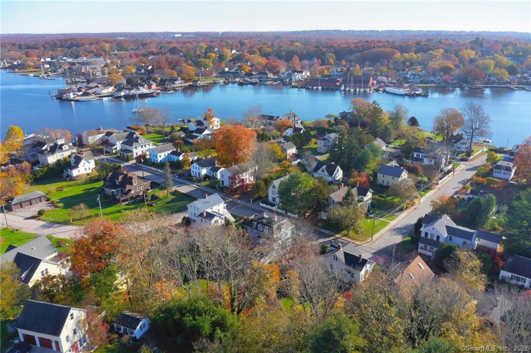
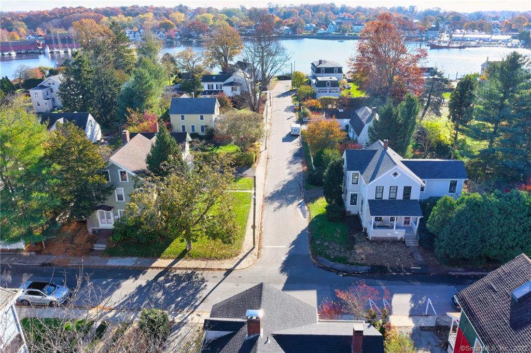
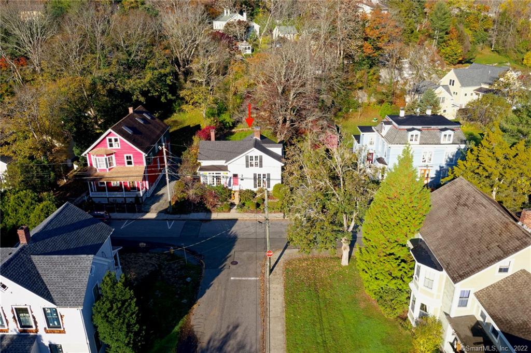
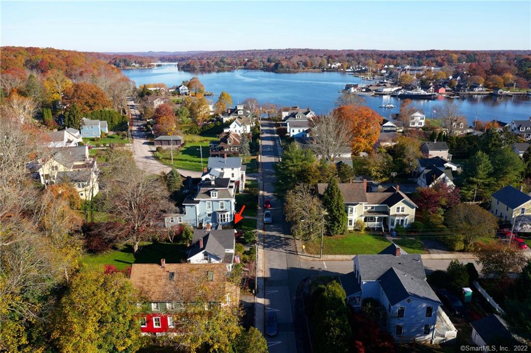
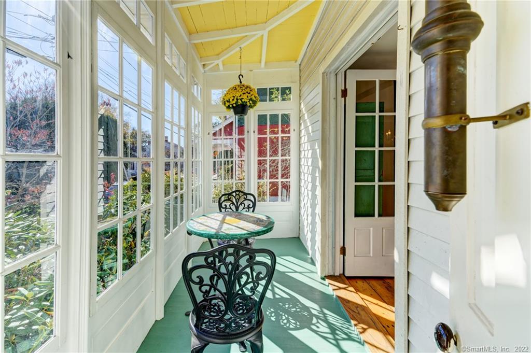
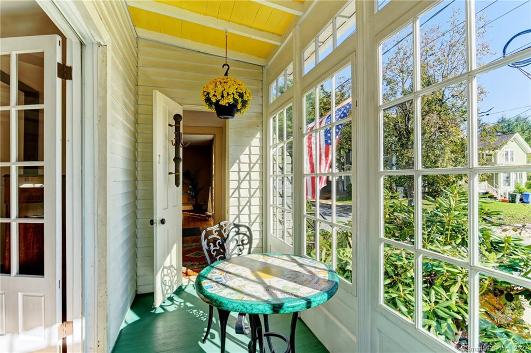
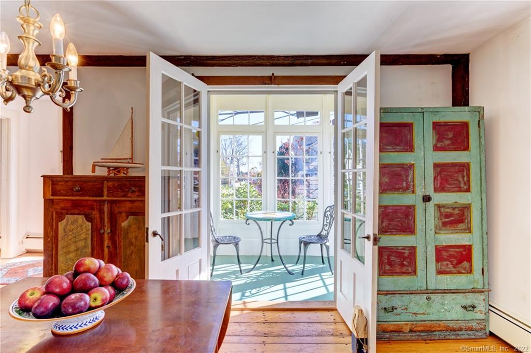
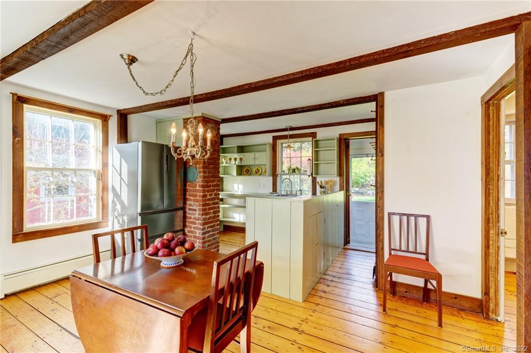
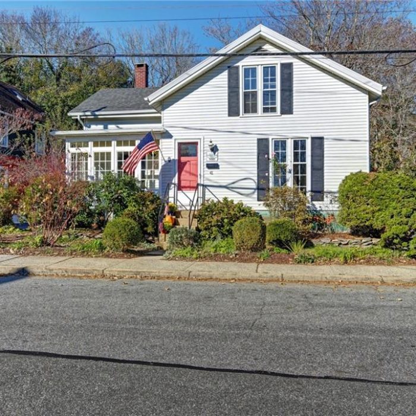
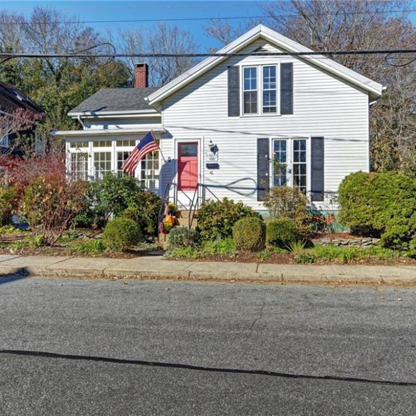
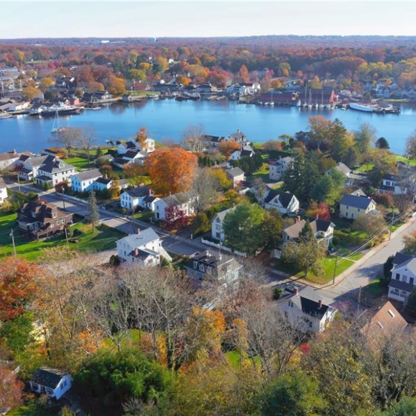
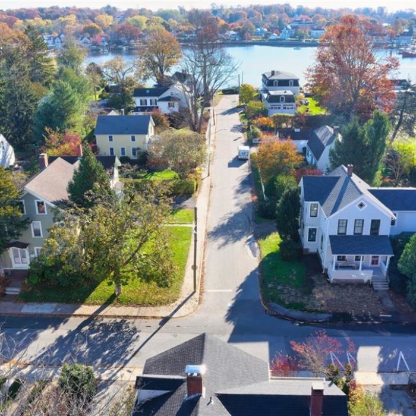
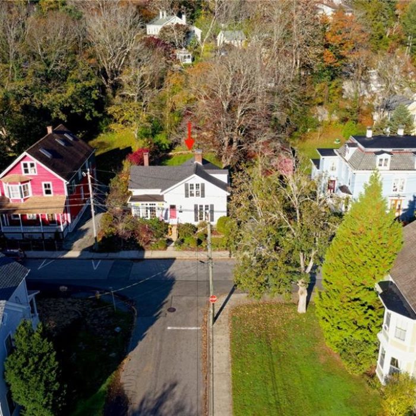
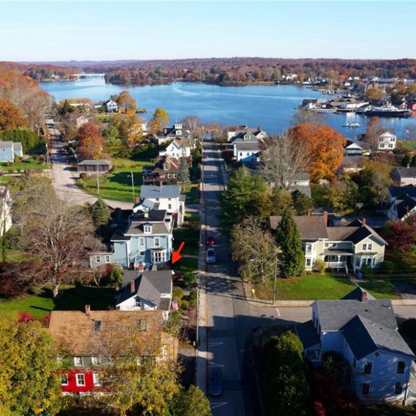
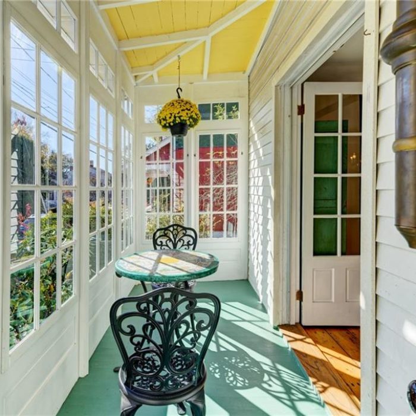
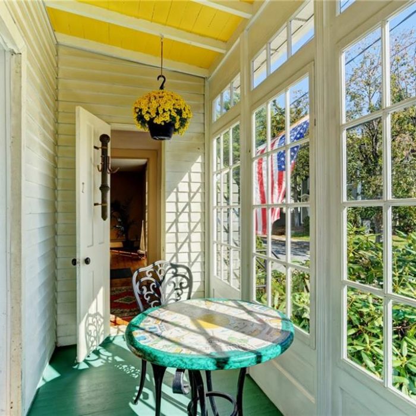
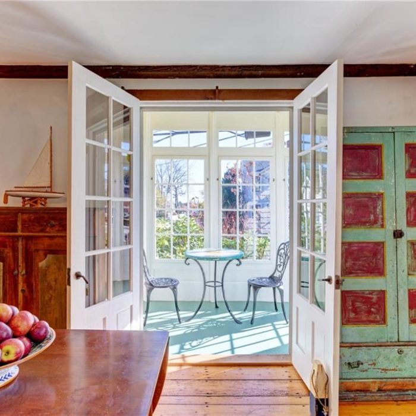
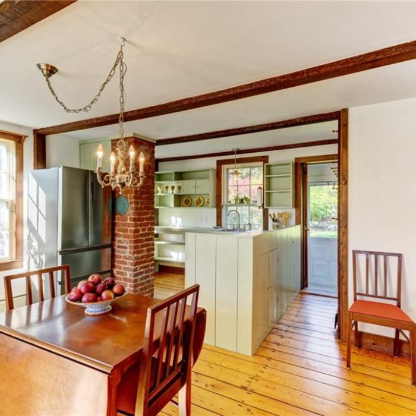
Recent Comments