Single Family For Sale
$ 2,000,000
- Listing Contract Date: 2022-06-30
- MLS #: 170504996
- Post Updated: 2023-03-02 03:51:04
- Bedrooms: 2
- Bathrooms: 3
- Baths Full: 2
- Baths Half: 1
- Area: 2851 sq ft
- Year built: 1992
- Status: Active
Description
Award Winning Centerbrook Architects designed home high atop a hill off of Montauk Avenue with distant views of Stonington Borough and Watch Hill beyond is now available for sale! Two bedrooms, large library, living and dining rooms and two and one-half baths. Features include high ceilings, enormous windows, plaster walls, and a center hallway/gallery with with a giant skylight that floods the interior with light. The hardwood floors are bordered with herringbone patterns. It was built by Wolman Construction, and is a one-of-a-kind home. The interior has been expertly designed with custom draperies, Stark Carpet, top quality cabinetry and stone finishes. Vistas of the 4.49 acre property feature the ultimate in privacy, natural beauty, stone walls and gardens. The heated swimming pool is brand new and surrounded by a Walpole Woodworkers custom fence. Two large patios, a two car Garage and a long driveway with an orchard at the entrance make this a truly unique and spectacular property! List Agent is also owner.
- Last Change Type: Price Decrease
Rooms&Units Description
- Rooms Total: 6
- Room Count: 8
- Laundry Room Info: Main Level
Location Details
- County Or Parish: New London
- Neighborhood: Quiambaug
- Directions: L'Hirondelle Lane is off of Montauk Avenue
- Zoning: RR-80
- Elementary School: Per Board of Ed
- High School: Per Board of Ed
Property Details
- Lot Description: Open Lot
- Parcel Number: 2073632
- Sq Ft Est Heated Above Grade: 2851
- Acres: 4.4900
- Potential Short Sale: No
- New Construction Type: No/Resale
- Construction Description: Frame
- Basement Description: Full
- Showing Instructions: text list agent, Laura Paige, 617-592-9116
Property Features
- Energy Features: Generator
- Nearby Amenities: Library,Medical Facilities,Paddle Tennis,Park,Playground/Tot Lot
- Appliances Included: Oven/Range,Range Hood,Subzero,Icemaker,Dishwasher,Disposal,Washer,Electric Dryer
- Interior Features: Central Vacuum,Security System
- Exterior Features: Garden Area,Patio,Stone Wall
- Exterior Siding: Wood
- Style: Contemporary
- Foundation Type: Concrete
- Roof Information: Wood Shingle
- Cooling System: Central Air
- Heat Type: Hot Air
- Heat Fuel Type: Oil
- Garage Parking Info: Attached Garage
- Garages Number: 2
- Water Source: Private Well
- Hot Water Description: Oil
- Attic Description: Walk-up
- Exclusions: Fireplace Andirons
- Fireplaces Total: 2
- Waterfront Description: View
- Fuel Tank Location: In Basement
- Swimming Pool YN: 1
- Pool Description: In Ground Pool,Salt Water,Gunite
- Attic YN: 1
- Sewage System: Septic
Fees&Taxes
- Property Tax: $ 16,358
- Tax Year: July 2022-June 2023
Miscellaneous
- Possession Availability: negotiable
- Mil Rate Total: 24.910
- Mil Rate Tax District: 1.250
- Mil Rate Base: 23.660
- Virtual Tour: https://my.matterport.com/show/?m=e1nkmTQVCjV&mls=1
Courtesy of
- Office Name: Mott & Chace Sotheby's Intl Rt
- Office ID: MOCH61
This style property is located in is currently Single Family For Sale and has been listed on RE/MAX on the Bay. This property is listed at $ 2,000,000. It has 2 beds bedrooms, 3 baths bathrooms, and is 2851 sq ft. The property was built in 1992 year.
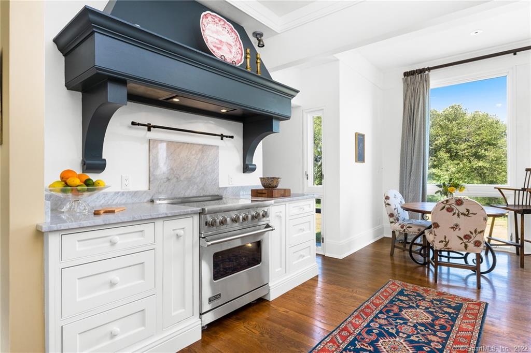
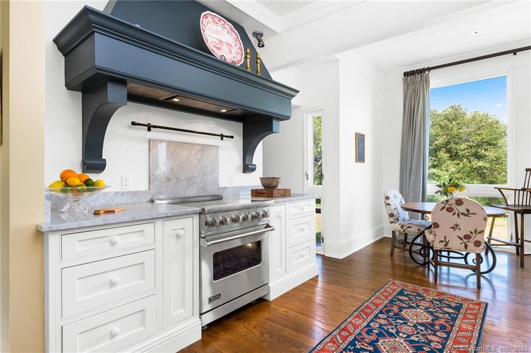
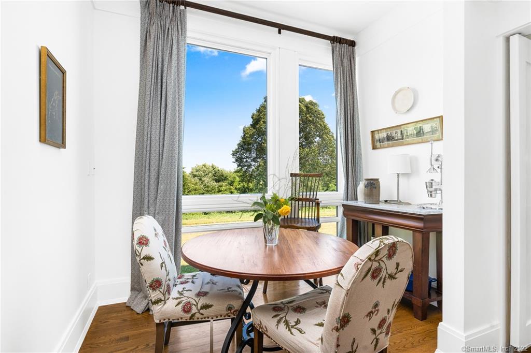
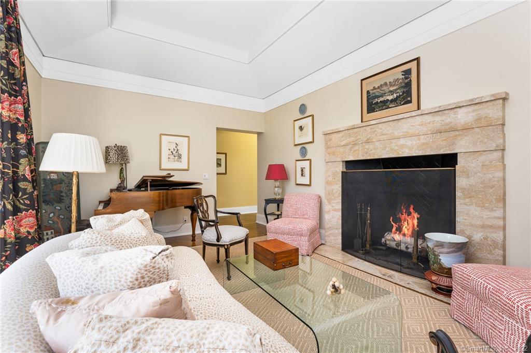
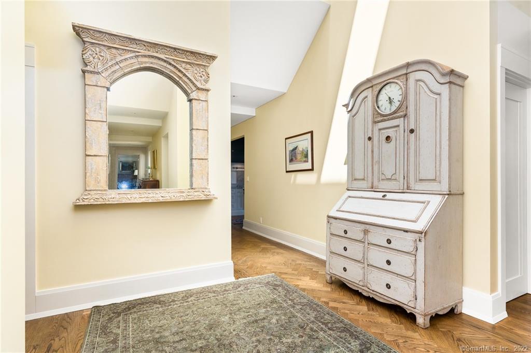
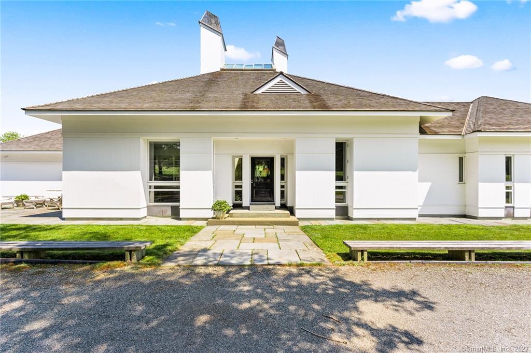
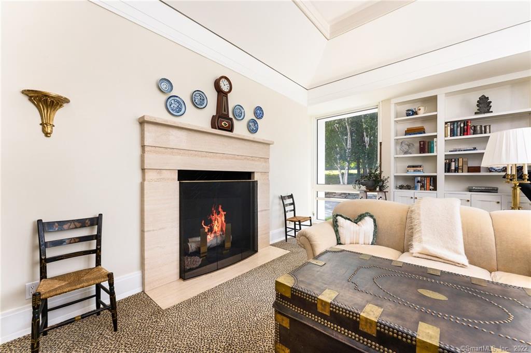
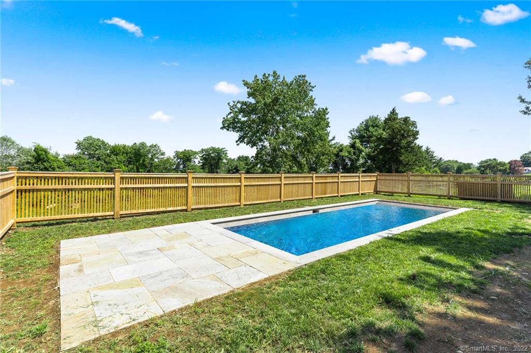
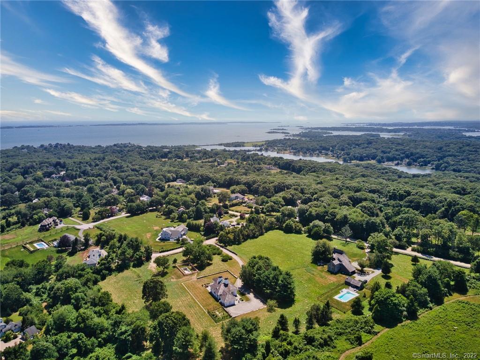
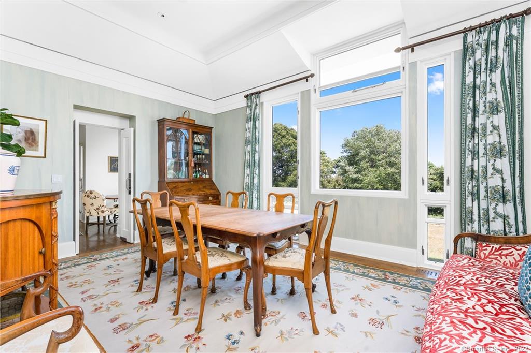
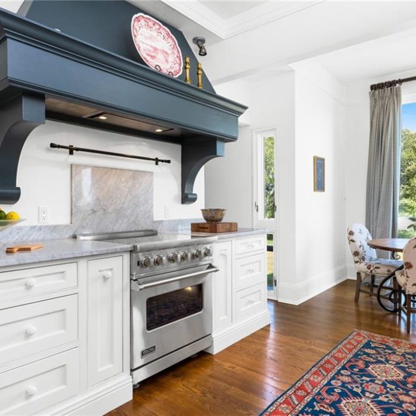
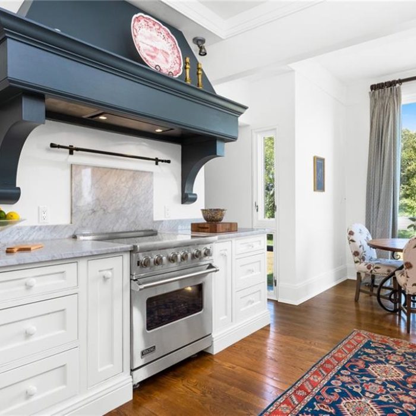
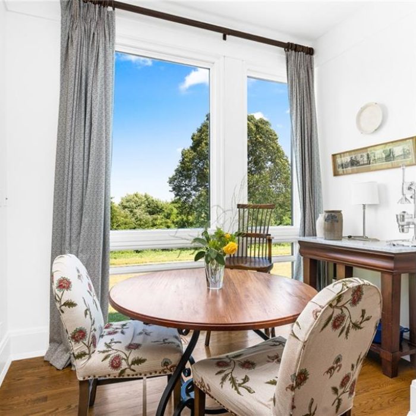
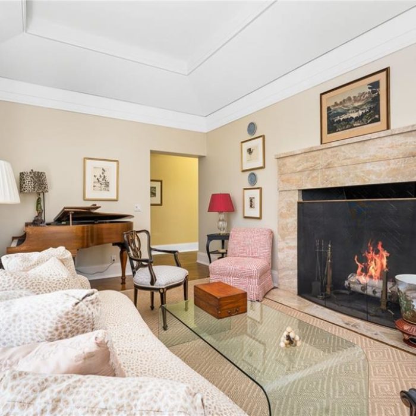
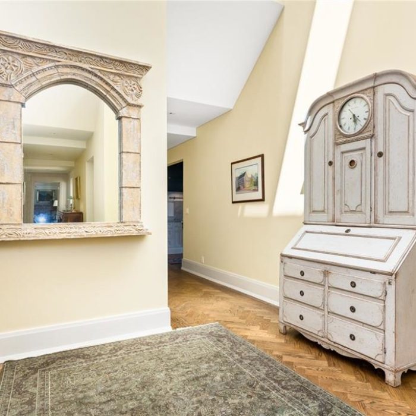
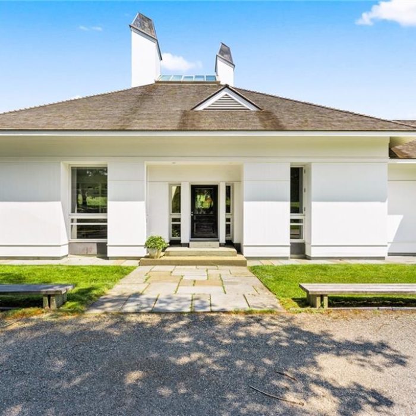
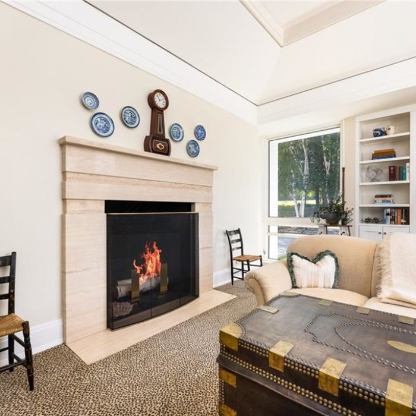
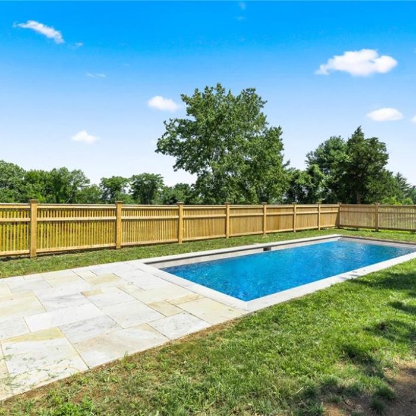
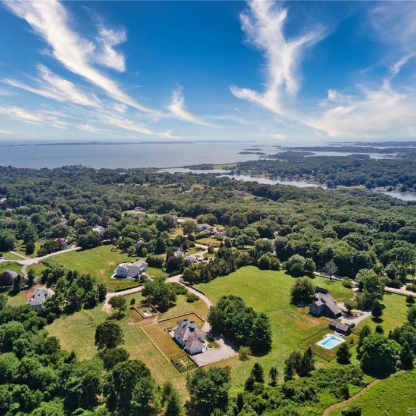
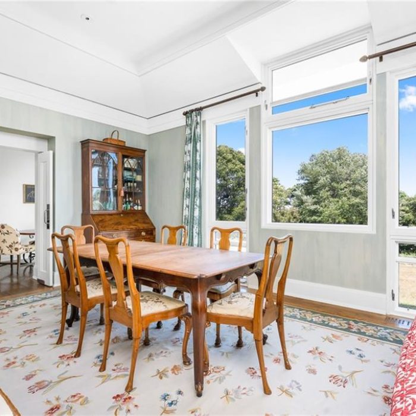
Recent Comments