Single Family For Sale
$ 1,900,000
- Listing Contract Date: 2022-11-01
- MLS #: 170534091
- Post Updated: 2022-11-03 19:24:03
- Bedrooms: 7
- Bathrooms: 8
- Baths Full: 5
- Baths Half: 3
- Area: 4639 sq ft
- Year built: 1894
- Status: Active
Description
Stately Home located in the heart of Stonington Borough with beautiful harbor view. Stroll to Unique Shops, Fine Restaurants, Yacht Club and Deep-Water Marinas. Currently, the house is configured into 3 units: A Tri-Level 3,500 sq ft Owners Unit with copula that provide incredible views from Mystic to Watch Hill. In the main unit there is open living room area, gourmet kitchen, wet bar, wine cooler, breakfast bar, multiple refrigerators and dishwashers for gatherings. There are 4/5 bedrooms with water views, the main bedroom with sitting area, ensuite and deck, The other 2 units are single bedrooms with beautiful original wood detail and pocket doors. Outside, enjoy hours of entertaining on your spacious slate flagstone patio with tables, chairs, weber grill, ping pong table, an outside enclosed shower, two-car garage, and an additional parking space next to the house. Room for everyone!
- Last Change Type: New Listing
Rooms&Units Description
- Rooms Total: 16
- Room Count: 1
Location Details
- County Or Parish: New London
- Neighborhood: Stonington Borough
- Directions: 1A to Water St
- Zoning: RP
- Elementary School: Per Board of Ed
- High School: Per Board of Ed
Property Details
- Lot Description: Water View,Level Lot
- Parcel Number: 2073904
- Sq Ft Est Heated Above Grade: 4639
- Acres: 0.1100
- Potential Short Sale: No
- New Construction Type: No/Resale
- Construction Description: Frame
- Basement Description: Full,Unfinished,Hatchway Access
- Showing Instructions: For all showings, questions and offers contact seller directly 860-639-6425. mfortin@computermanagement.com
Property Features
- Appliances Included: Electric Range,Gas Range,Oven/Range,Microwave,Range Hood,Refrigerator,Dishwasher,Disposal,Washer,Electric Dryer,Dryer,Wine Chiller
- Interior Features: Auto Garage Door Opener,Cable - Available,Cable - Pre-wired
- Exterior Features: Garden Area,Grill,Gutters,Lighting,Patio,Sidewalk
- Exterior Siding: Clapboard
- Style: Victorian
- Driveway Type: Private,Cement
- Foundation Type: Concrete,Stone
- Roof Information: Asphalt Shingle
- Cooling System: Ceiling Fans,Window Unit
- Heat Type: Baseboard,Hot Water,Radiator,Steam
- Heat Fuel Type: Oil
- Garage Parking Info: Detached Garage
- Garages Number: 2
- Water Source: Public Water Connected
- Hot Water Description: Electric,Oil
- Fireplaces Total: 1
- Waterfront Description: Association Optional,Beach,View,Walk to Water
- Fuel Tank Location: In Basement
- Sewage System: Public Sewer Connected
Fees&Taxes
- Property Tax: $ 12,525
- Tax Year: July 2022-June 2023
Miscellaneous
- Possession Availability: call seller
- Mil Rate Total: 26.660
- Mil Rate Tax District: 3.000
- Mil Rate Base: 23.660
- Virtual Tour: https://app.immoviewer.com/landing/unbranded/6363bd7f8e021c43e6ba57ad
- Display Fair Market Value YN: 1
Courtesy of
- Office Name: Blue Lighthouse Realty, Inc
- Office ID: BLUE01
This style property is located in is currently Single Family For Sale and has been listed on RE/MAX on the Bay. This property is listed at $ 1,900,000. It has 7 beds bedrooms, 8 baths bathrooms, and is 4639 sq ft. The property was built in 1894 year.
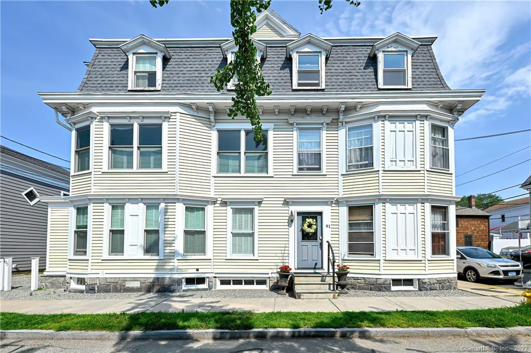
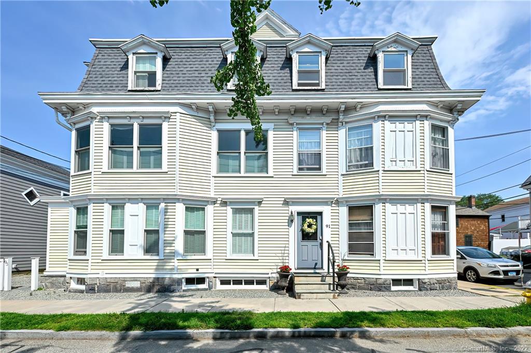
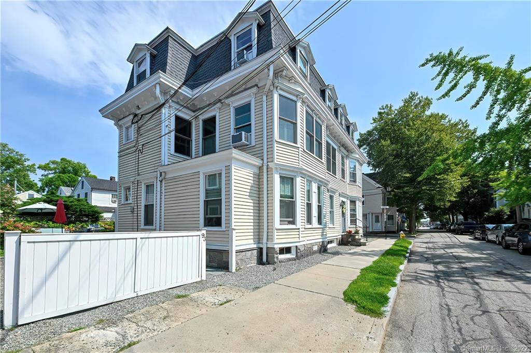
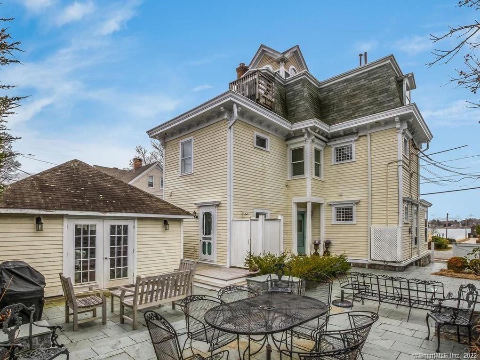
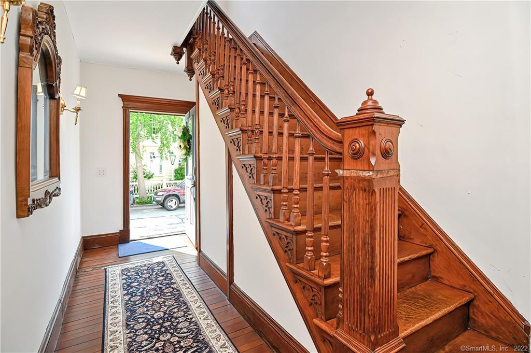
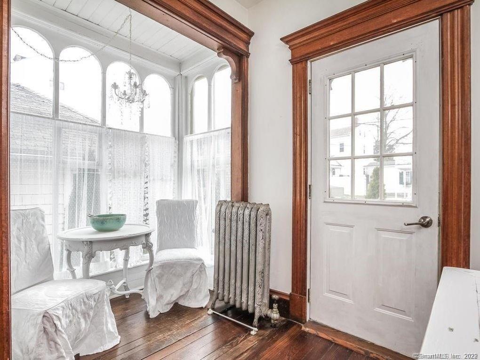
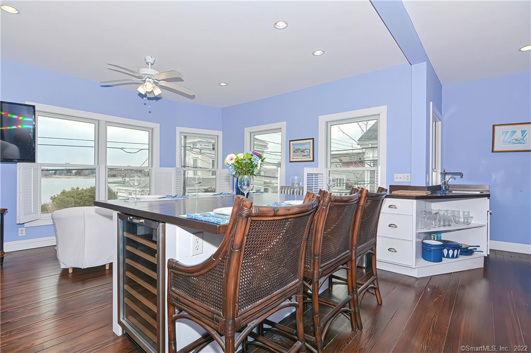
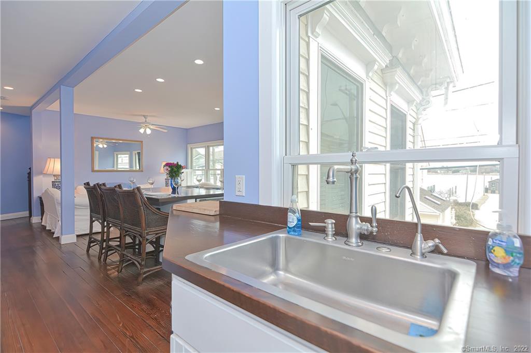
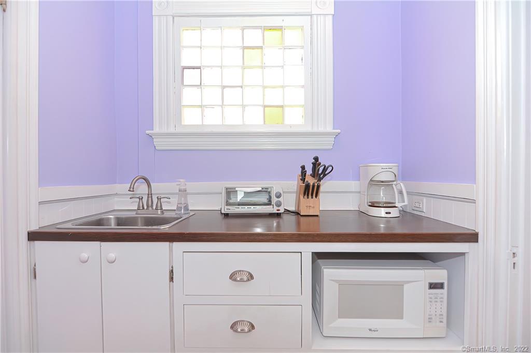
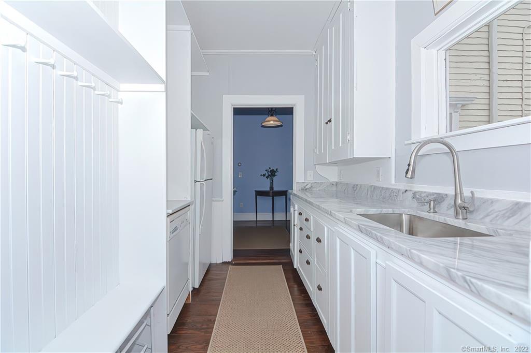
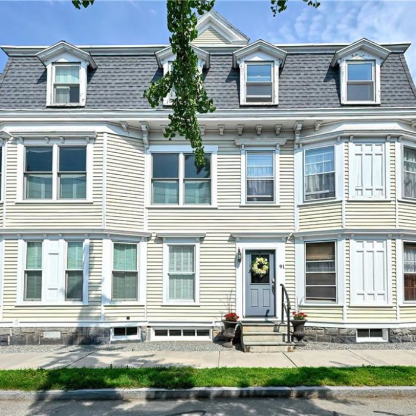
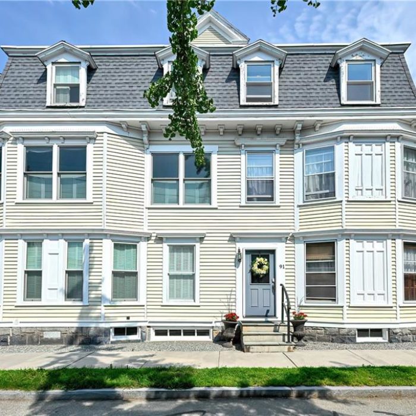
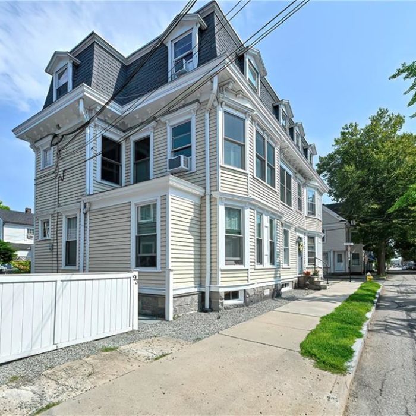
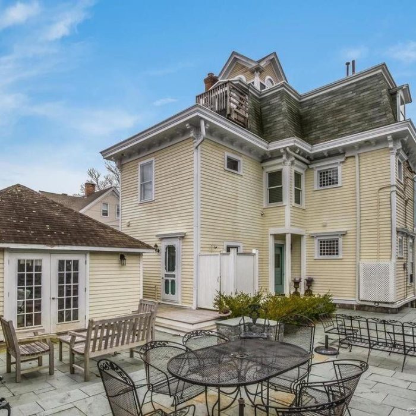
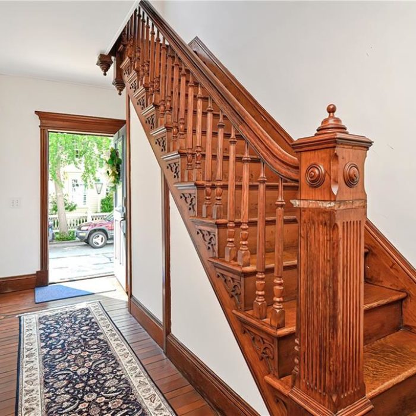
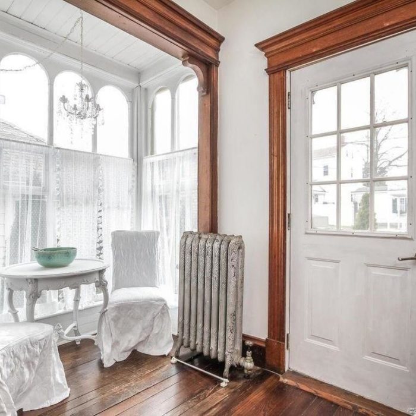
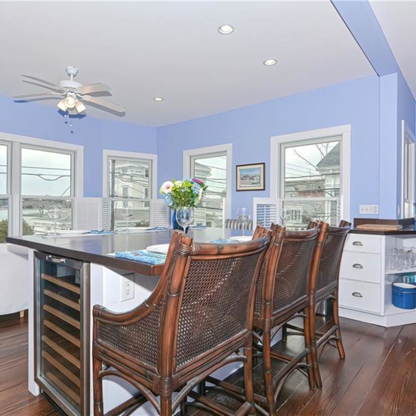
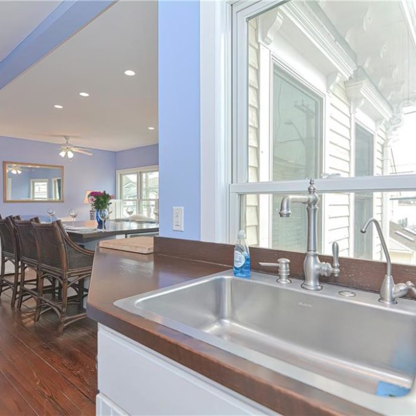
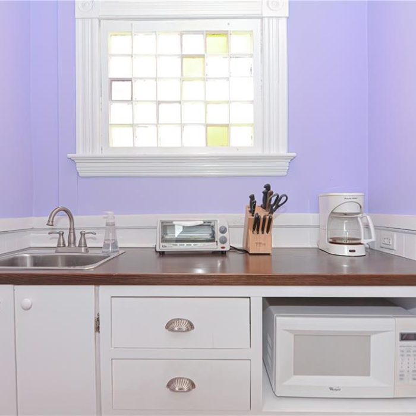
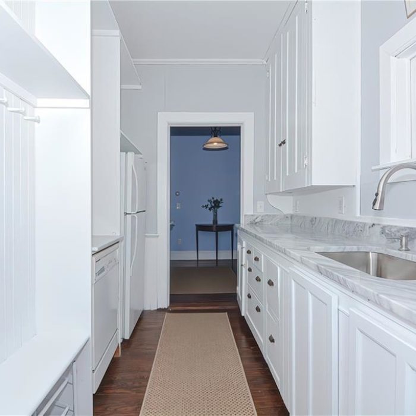
Recent Comments