Single Family For Sale
$ 1,149,900
- Listing Contract Date: 2022-10-14
- MLS #: 170528107
- Post Updated: 2023-03-02 04:51:05
- Bedrooms: 3
- Bathrooms: 3
- Baths Full: 2
- Baths Half: 1
- Area: 2335 sq ft
- Year built: 1852
- Status: Closed
Description
Welcome to 46 Pearl Street, a historic home built in 1852 in the center of downtown and steps from the Mystic River. This 3 bedroom, 2.5 bathroom property boasts over 2300 square feet of living space and is accompanied by a detached studio apartment that could be used as guest space or accessory unit. Entering the main level, the renovated kitchen anchors the space with with a center island, granite countertops and high end appliances. Off the kitchen you have a living space with the original wide wood floors as well as a cozy dining space with wood burning fireplace. To the rear of the house is a large sun room with great natural light that pours in through the bay style windows and 2 french doors that open onto the rear private patio that is delightful for entertaining. A half bath with custom tile and woodworking as well as a laundry area finish off the first floor. A front and rear staircase take you up to the second level where you will find a beautifully updated primary en-suite complete with cathedral ceilings, double vanity and tile stall shower. Two additional bedrooms with hardwood floors, a second full tiled bathroom and a open landing complete the upper level. On the exterior of the home there are mature trees and plantings that give such a secluded feel to the property. A large paved driveway continues to the rear of the property where a renovated carriage house with 2 garage bays and a second floor guest house with private deck completes this offering.
- Last Change Type: Closed
Rooms&Units Description
- Rooms Total: 7
- Room Count: 10
- Rooms Additional: Foyer,Laundry Room,Workshop
- Laundry Room Info: Main Level
- Laundry Room Location: Main floor
Location Details
- County Or Parish: New London
- Neighborhood: Mystic
- Directions: West Main Street to Pearl Street.
- Zoning: RS-12
- Elementary School: Per Board of Ed
- High School: Fitch Senior
Property Details
- Lot Description: Historic District,Level Lot,Professionally Landscaped
- Parcel Number: 1960683
- Sq Ft Est Heated Above Grade: 2335
- Acres: 0.2600
- Potential Short Sale: No
- New Construction Type: No/Resale
- Construction Description: Frame
- Basement Description: Full,Unfinished
- Showing Instructions: Show Assist
Property Features
- Association Amenities: None
- Energy Features: Thermopane Windows
- Nearby Amenities: Golf Course,Health Club,Library,Paddle Tennis,Park,Playground/Tot Lot,Private School(s),Shopping/Mall
- Appliances Included: Gas Range,Range Hood,Subzero,Dishwasher
- Interior Features: Cable - Available,Central Vacuum,Open Floor Plan
- Exterior Features: French Doors,Guest House,Gutters,Patio,Sidewalk
- Exterior Siding: Clapboard
- Style: Colonial
- Color: Grey
- Driveway Type: Private,Paved
- Foundation Type: Brick,Stone
- Roof Information: Asphalt Shingle
- Cooling System: None
- Heat Type: Hot Water
- Heat Fuel Type: Oil
- Garage Parking Info: Detached Garage,Paved
- Garages Number: 2
- Water Source: Public Water Connected
- Hot Water Description: Oil
- Attic Description: Walk-up
- Fireplaces Total: 1
- Waterfront Description: Walk to Water
- Fuel Tank Location: In Basement
- Attic YN: 1
- Seating Capcity: Under Contract
- Sewage System: Public Sewer Connected
Fees&Taxes
- Property Tax: $ 14,760
- Tax Year: July 2022-June 2023
Miscellaneous
- Possession Availability: Negotiable
- Mil Rate Total: 23.774
- Mil Rate Tax District: 2.494
- Mil Rate Base: 21.280
- Virtual Tour: https://app.immoviewer.com/landing/unbranded/6349ec12966d295d864c3aa2
- Financing Used: Conventional Fixed
- Display Fair Market Value YN: 1
Courtesy of
- Office Name: William Pitt Sotheby's Int'l
- Office ID: 12829
This style property is located in is currently Single Family For Sale and has been listed on RE/MAX on the Bay. This property is listed at $ 1,149,900. It has 3 beds bedrooms, 3 baths bathrooms, and is 2335 sq ft. The property was built in 1852 year.
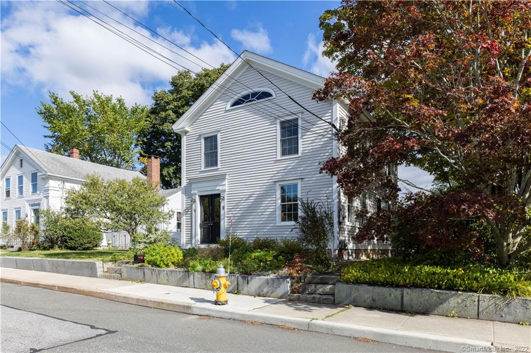
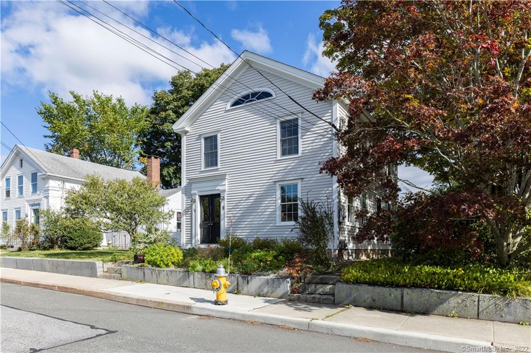
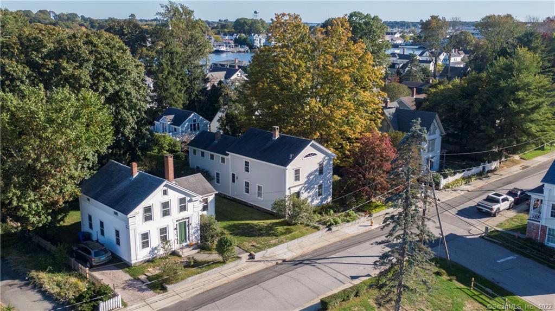
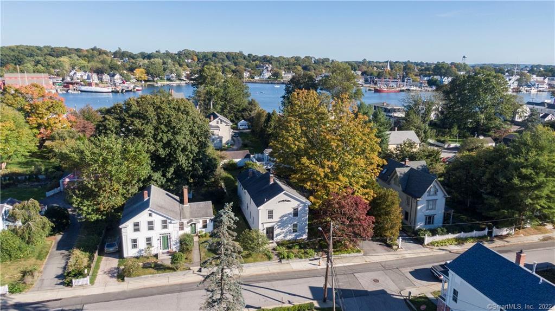
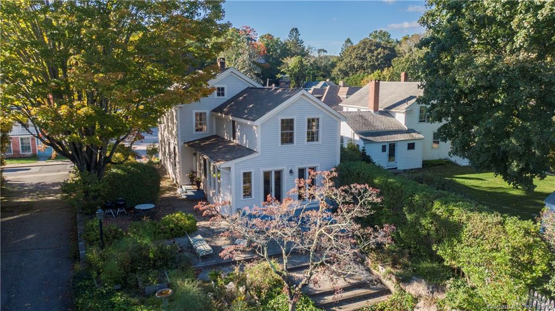
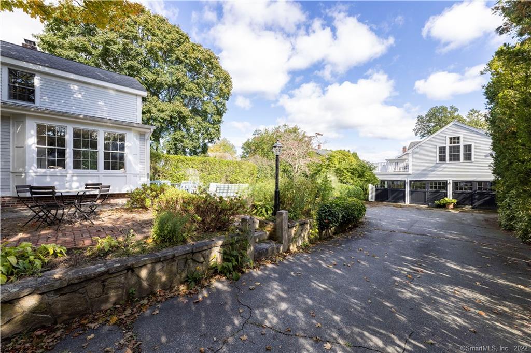
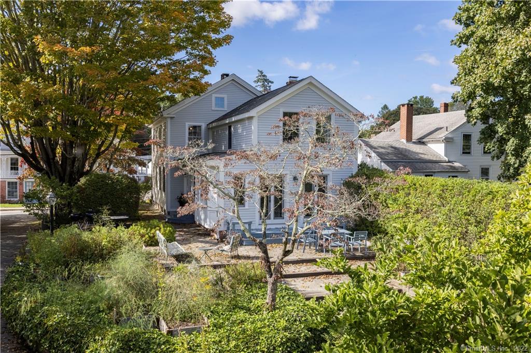
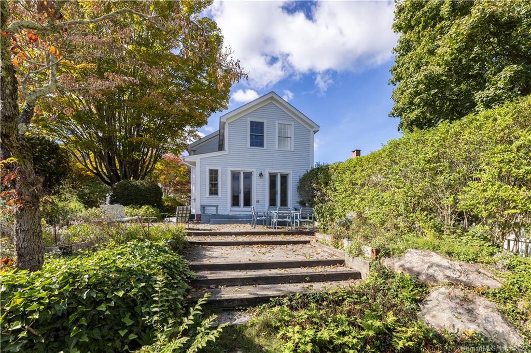
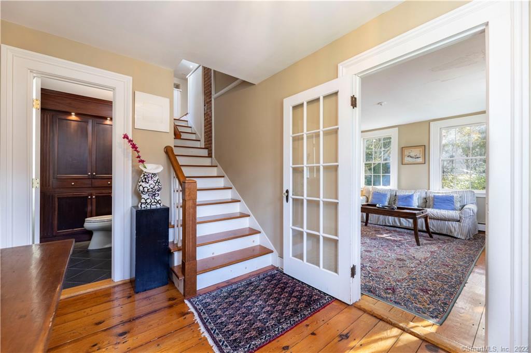
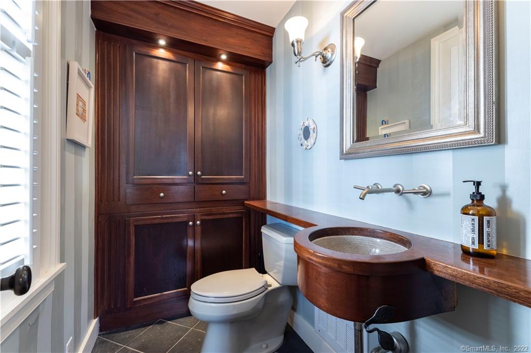
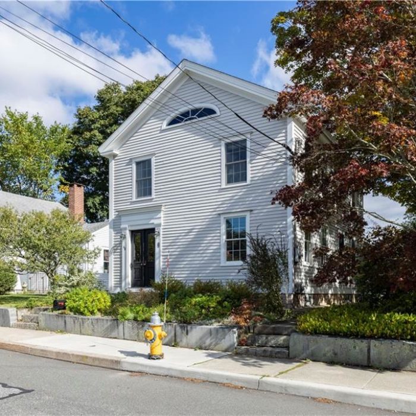
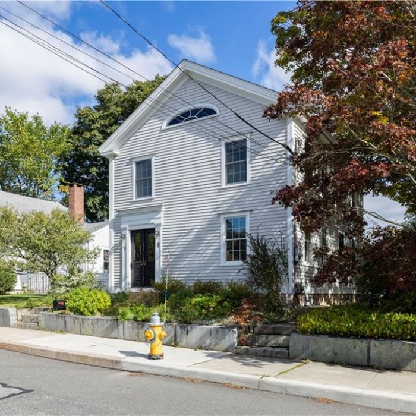
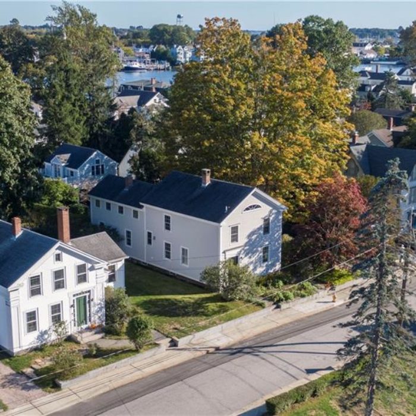
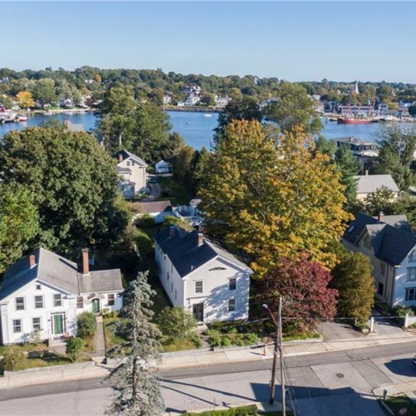
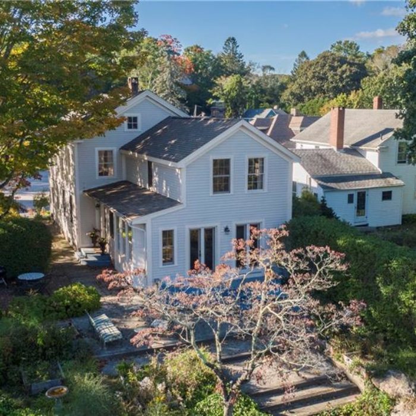
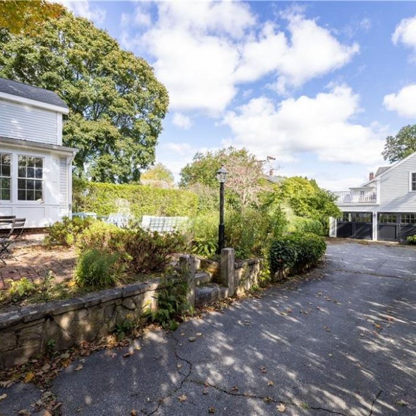
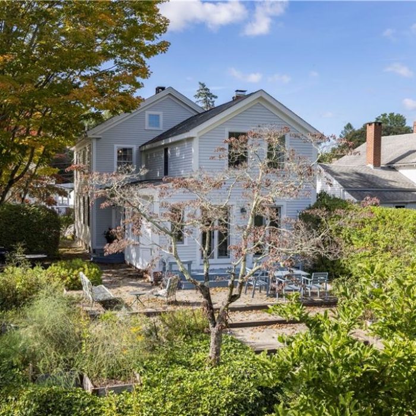
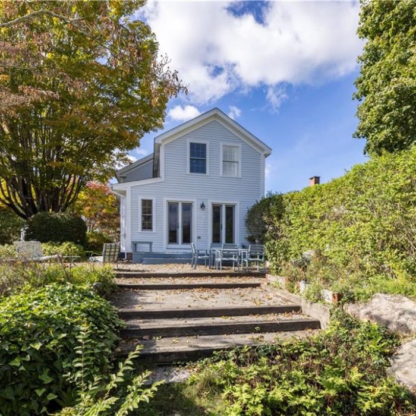
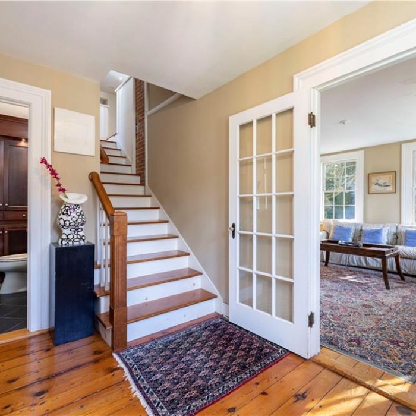
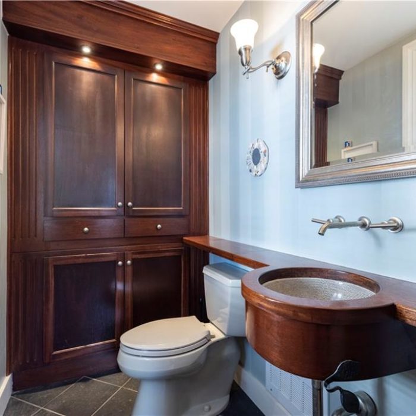
Recent Comments