Single Family For Sale
$ 679,000
- Listing Contract Date: 2022-10-26
- MLS #: 170532131
- Post Updated: 2023-04-09 16:51:15
- Bedrooms: 3
- Bathrooms: 2
- Baths Full: 2
- Area: 2864 sq ft
- Year built: 1988
- Status: Under Contract - Continue to Show
Description
Prepare to experience the extraordinary! This custom post and beam farmhouse is spectacularly situated to provide unparalleled countryside views of the fields, pond, and rolling hillside. The private 9-acre retreat features a crystal clear swimming/fishing pond, acres of open pasture, timeless stone walls, and peaceful walking trails. The home boasts 2,860 square feet of open-concept, elegant living with quality craftsmanship throughout! You will love the dramatic three-story brick fireplace, stunning architectural windows, granite eat-in kitchen, formal dining area, and beautiful hardwood floors. Relax with your morning coffee, or write your novel on the inviting wraparound porch or sizable back deck. The spacious three-car garage is perfect for vehicle storage or as a prime, heated workshop. A short stroll from the property is the 600-acre Mooween State park and Red Cedar Lake (perfect for hiking, fishing, boating, or mountain biking). The location is convenient. A short ride brings you to Interstate 395, Route 2, entertainment at the Mohegan and Foxwoods Casinos, and the amazing Connecticut shoreline. Be on vacation every day at this picturesque New England property, which provides the ultimate in privacy. A true bucolic masterpiece! Please make your appointment today.
- Last Change Type: Under Contract - Continue to Show
Rooms&Units Description
- Rooms Total: 7
- Room Count: 12
- Rooms Additional: Foyer,Laundry Room,Mud Room,Workshop
- Laundry Room Info: Main Level
Location Details
- County Or Parish: New London
- Neighborhood: N/A
- Directions: GPS friendly. On the long, shared driveway, the home is the last one on the right.
- Zoning: Res
- Elementary School: Lebanon
- Middle Jr High School: Lebanon
- High School: Lyman
Property Details
- Lot Description: Rear Lot,Open Lot,Some Wetlands,Secluded,Water View,Lightly Wooded
- Parcel Number: 2234669
- Sq Ft Est Heated Above Grade: 2864
- Acres: 8.7200
- Property Info: Horse Property
- Potential Short Sale: No
- New Construction Type: No/Resale
- Construction Description: Frame
- Basement Description: Full With Hatchway
- Showing Instructions: Please use ShowingTime to make an appointment.
Property Features
- Energy Features: Fireplace Insert,Programmable Thermostat,Ridge Vents,Thermopane Windows
- Nearby Amenities: Golf Course,Shopping/Mall
- Appliances Included: Gas Range,Microwave,Range Hood,Refrigerator,Dishwasher,Washer,Dryer
- Interior Features: Auto Garage Door Opener,Cable - Pre-wired,Open Floor Plan,Security System
- Exterior Features: Covered Deck,Fruit Trees,Garden Area,Grill,Gutters,Hot Tub,Kennel,Porch-Wrap Around,Stone Wall
- Exterior Siding: Clapboard,Cedar
- Style: Contemporary,Farm House
- Color: Brown
- Driveway Type: Shared
- Foundation Type: Concrete
- Roof Information: Asphalt Shingle,Gable
- Cooling System: Ceiling Fans
- Heat Type: Baseboard
- Heat Fuel Type: Oil
- Parking Total Spaces: 5
- Garage Parking Info: Detached Garage
- Garages Number: 3
- Water Source: Private Well
- Hot Water Description: Domestic
- Attic Description: Floored
- Fireplaces Total: 1
- Direct Waterfront YN: 1
- Waterfront Description: Direct Waterfront,Pond,View
- Fuel Tank Location: In Basement
- Attic YN: 1
- Home Automation: Lock(s),Security System,Thermostat(s)
- Seating Capcity: Active
- Sewage System: Septic
Fees&Taxes
- Property Tax: $ 6,152
- Tax Year: July 2022-June 2023
Miscellaneous
- Possession Availability: Negotiable
- Mil Rate Total: 28.500
- Mil Rate Base: 28.500
- Virtual Tour: https://app.immoviewer.com/landing/unbranded/63594f6fb9e07f2f380fa2b0
- Financing Used: Cash
- Display Fair Market Value YN: 1
Courtesy of
- Office Name: Berkshire Hathaway NE Prop.
- Office ID: BHHS15
This style property is located in is currently Single Family For Sale and has been listed on RE/MAX on the Bay. This property is listed at $ 679,000. It has 3 beds bedrooms, 2 baths bathrooms, and is 2864 sq ft. The property was built in 1988 year.
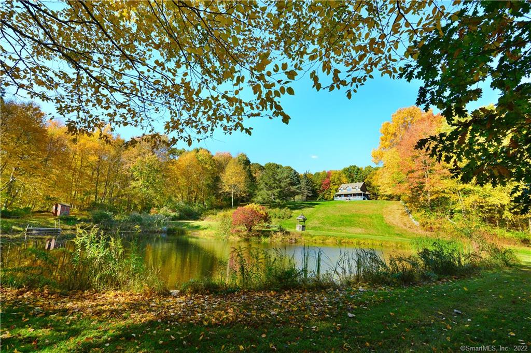
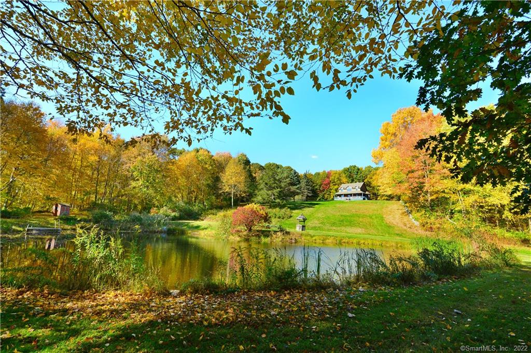
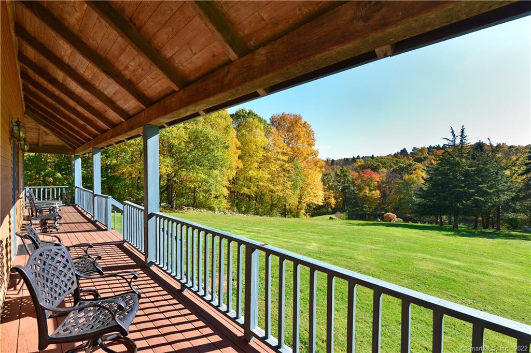
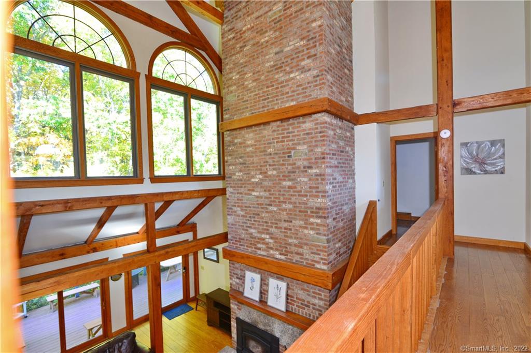
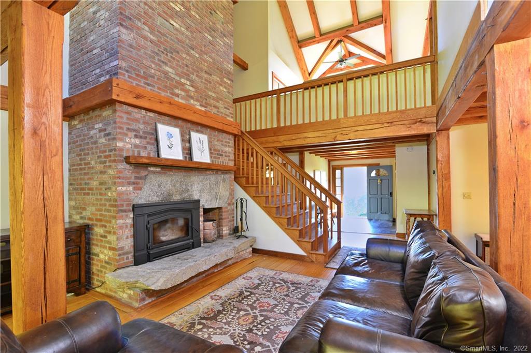
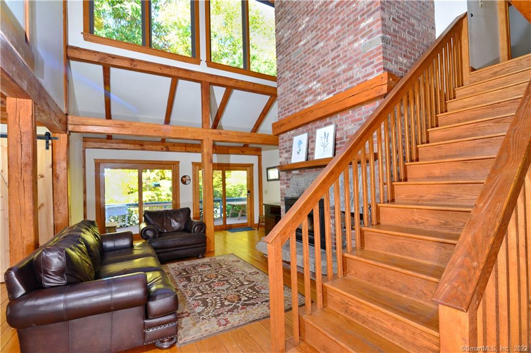
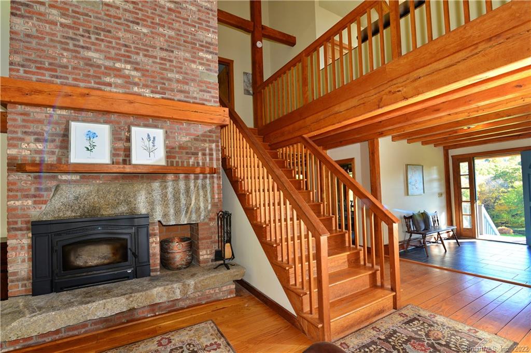
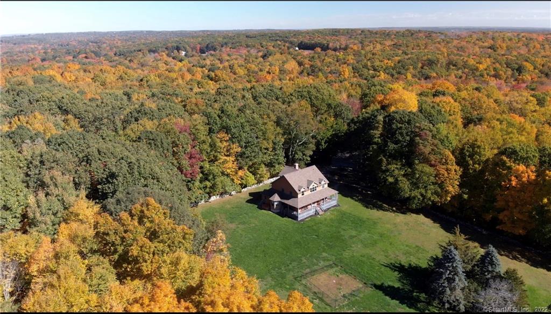
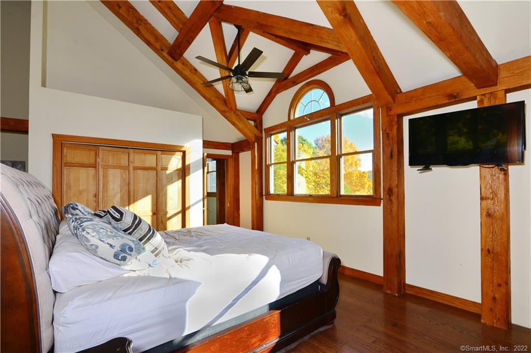
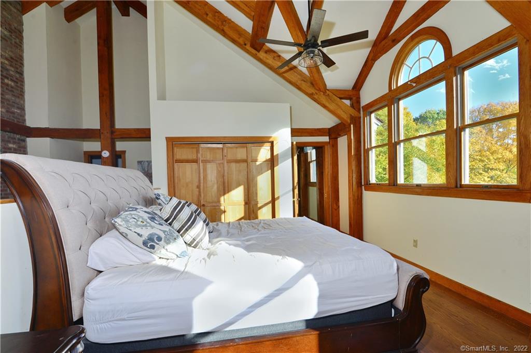
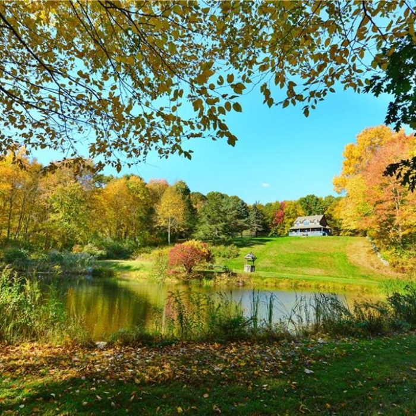
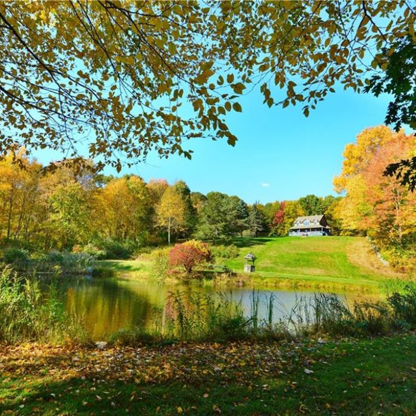
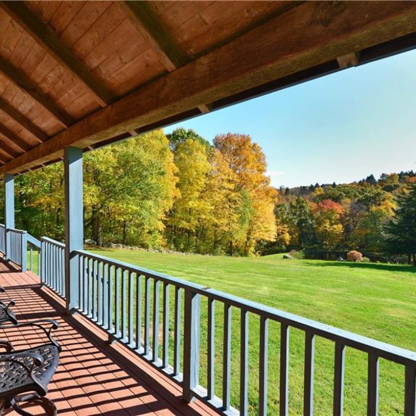
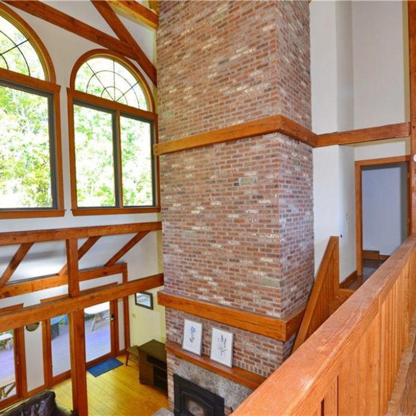
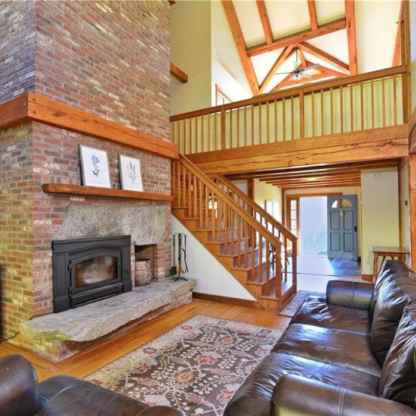
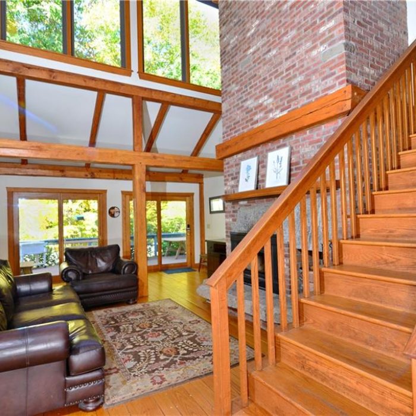
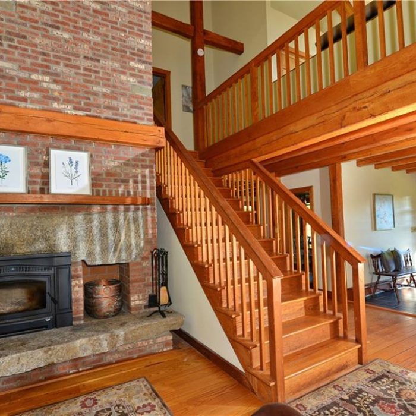
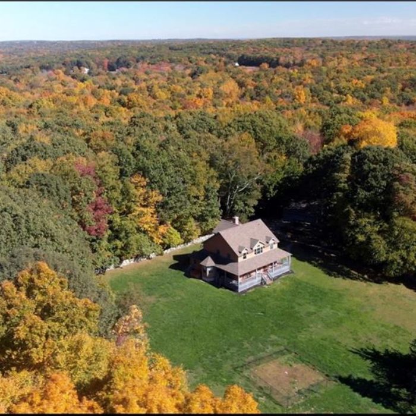
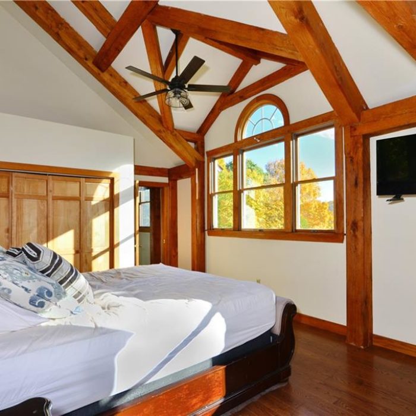
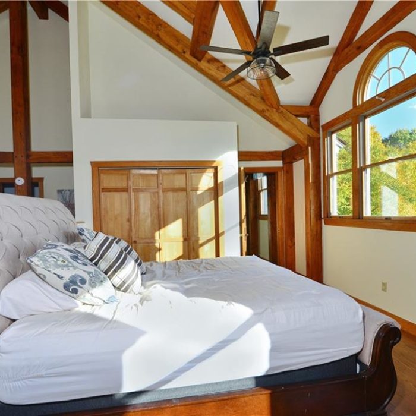
Recent Comments