Single Family For Sale
$ 1,195,000
- Listing Contract Date: 2022-09-26
- MLS #: 170526021
- Post Updated: 2022-10-26 07:24:17
- Bedrooms: 4
- Bathrooms: 4
- Baths Full: 3
- Baths Half: 1
- Area: 1984 sq ft
- Year built: 1901
- Status: Under Contract
Description
Relax and enjoy Historic Downtown Mystic. Well loved and maintained 3 Bedroom 2 and 1/2 Bath Main House plus ” THE BOATHOUSE” an adjacent 1 Bedroom, 1 Full Bath Guest Cottage. All nestled on .31 manicured acres just a short walk to everything Mystic has to offer. Property encompasses a Main House and Guest Cottage. Main house has new 11X14 Trex Deck, 6X6 Blue-Stone Patio, 2014 New Roof on both Main House and Cottage. The Guest Cottage is a popular VRBO rental generating approximately $50,000.00 a year. The immaculate One Bedroom, One Bath Guest Cottage was renovated in 2015 and has recently installed Misubishi Ductless Air Conditioning. This property is an easy stroll to waterfront, shops, galleries, restaurants, Seaport Museum, DeepWater Marinas and Amtrack Train Station. 20 minutes to Foxwoods and Mohegan Sun too!
Both buildings are heated with oil and have separate heating and cooling systems. Cottage heating is oil with a Burnham Furnace that was installed in 2015. Oil tank was replaced in 2018. Nicely equipped kitchen with granite counter tops. All appliances will convey. Main House has a new Buderus Furnace with 2 Zones and 4 Mitsubishi Mini Splits for air conditioning. Very well loved and cared for.
Move right in to this very special property. This Mystic gem is located in one of Mystic’s best locations!
- Last Change Type: Under Contract
Rooms&Units Description
- Rooms Total: 8
- Room Count: 11
- Rooms Additional: Foyer
- Laundry Room Info: Main Level
Location Details
- County Or Parish: New London
- Neighborhood: Mystic
- Directions: East Main St. to right on Washington St.
- Zoning: RH-10
- Elementary School: Deans Mill
- Middle Jr High School: Mystic
- High School: Stonington
Property Details
- Lot Description: Level Lot
- Parcel Number: 2076505
- Sq Ft Est Heated Above Grade: 1984
- Sq Ft Description: Square footage includes 640 square foot Guest House.
- Acres: 0.3100
- Potential Short Sale: No
- New Construction Type: No/Resale
- Construction Description: Frame
- Basement Description: Partial With Hatchway,Unfinished,Dirt Floor
- Showing Instructions: Use Showing Time. Call Agent.
Property Features
- Nearby Amenities: Health Club,Medical Facilities,Park,Playground/Tot Lot,Shopping/Mall
- Appliances Included: Oven/Range,Refrigerator,Washer,Dryer
- Interior Features: Cable - Available
- Exterior Features: Deck,Fruit Trees,Garden Area,Porch
- Exterior Siding: Clapboard,Wood
- Style: Cape Cod,Ranch
- Driveway Type: Private,Crushed Stone
- Foundation Type: Slab
- Roof Information: Asphalt Shingle
- Cooling System: Split System
- Heat Type: Baseboard
- Heat Fuel Type: Oil
- Garage Parking Info: Off Street Parking
- Water Source: Public Water Connected
- Hot Water Description: Domestic
- Attic Description: Pull-Down Stairs,Storage Space
- Waterfront Description: Water Community,View,Walk to Water
- Fuel Tank Location: Above Ground
- Attic YN: 1
- Seating Capcity: Active
- Flood Zone YN: 1
- Sewage System: Public Sewer Connected
Fees&Taxes
- Property Tax: $ 7,551
- Tax Year: July 2022-June 2023
Miscellaneous
- Possession Availability: Negotiable
- Mil Rate Total: 25.390
- Mil Rate Tax District: 1.730
- Mil Rate Base: 23.660
- Virtual Tour: https://app.immoviewer.com/landing/unbranded/633212609ba57a3617d338f8
- Display Fair Market Value YN: 1
Courtesy of
- Office Name: Market Realty, LLC
- Office ID: MARKET00
This style property is located in is currently Single Family For Sale and has been listed on RE/MAX on the Bay. This property is listed at $ 1,195,000. It has 4 beds bedrooms, 4 baths bathrooms, and is 1984 sq ft. The property was built in 1901 year.
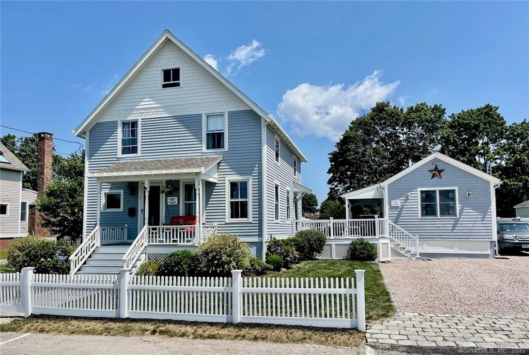
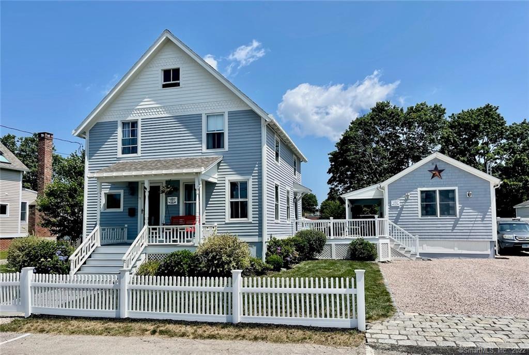
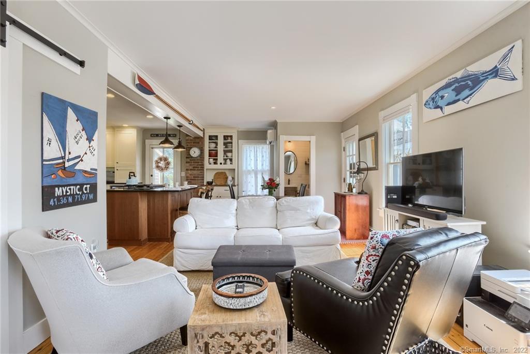
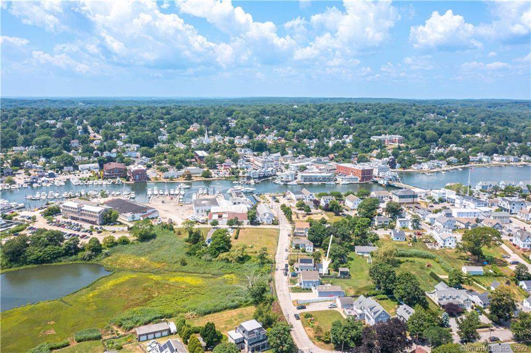
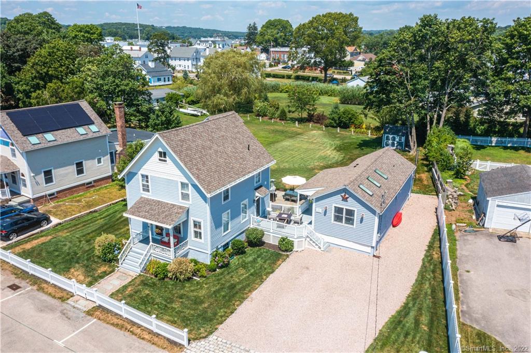
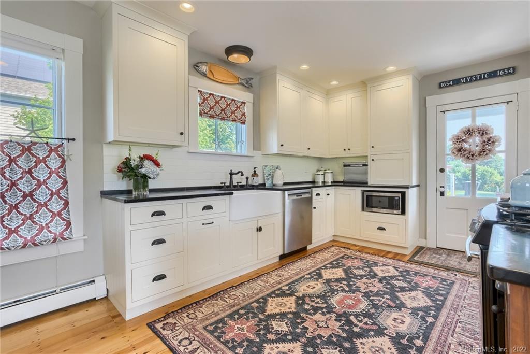
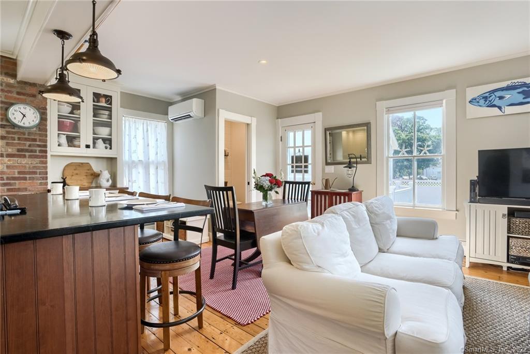
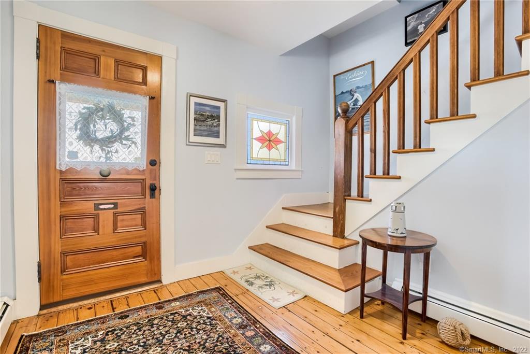
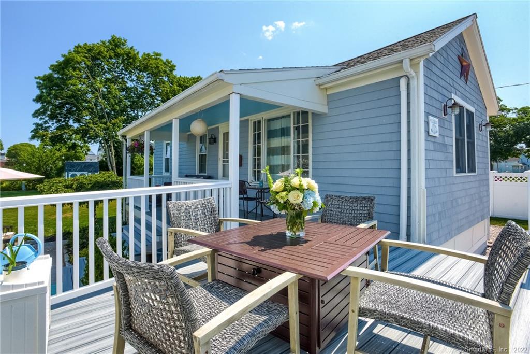
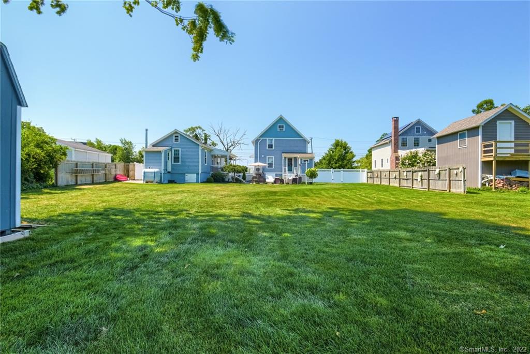
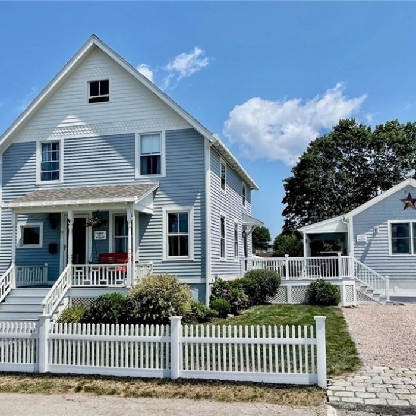
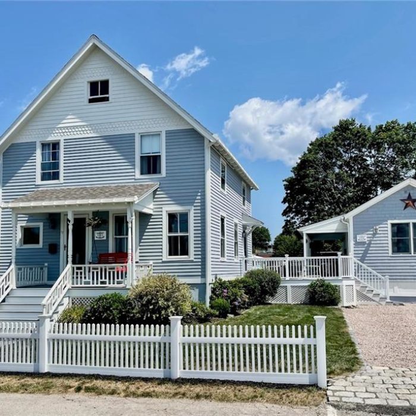
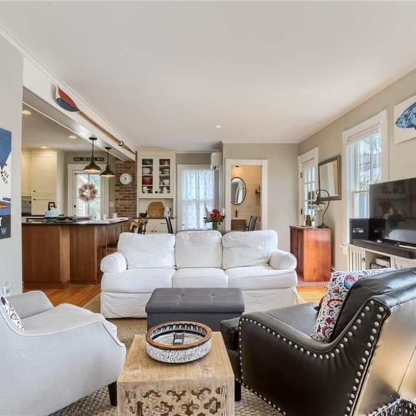
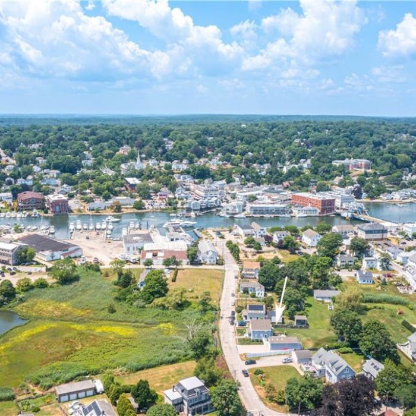
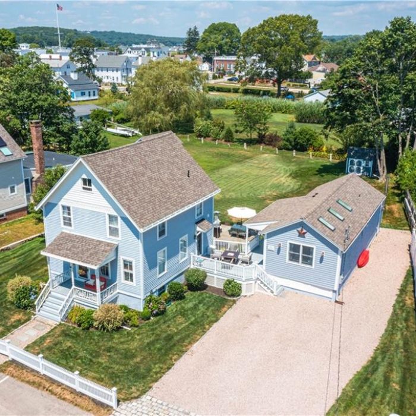
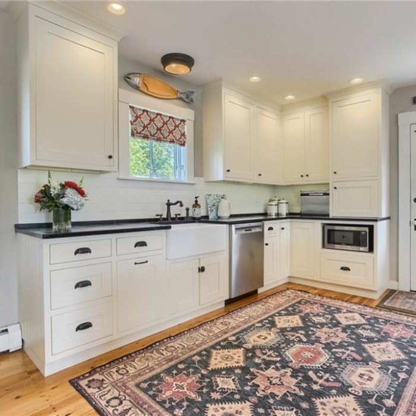
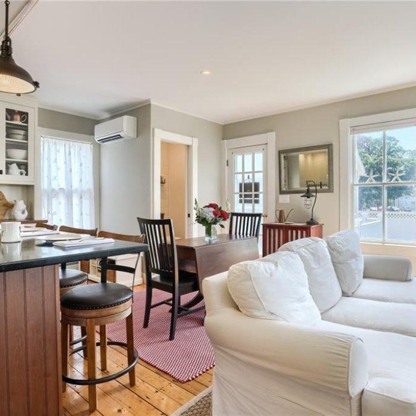
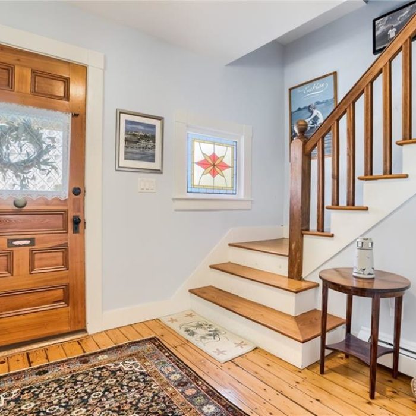
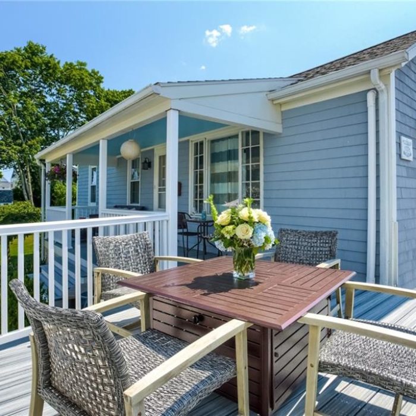
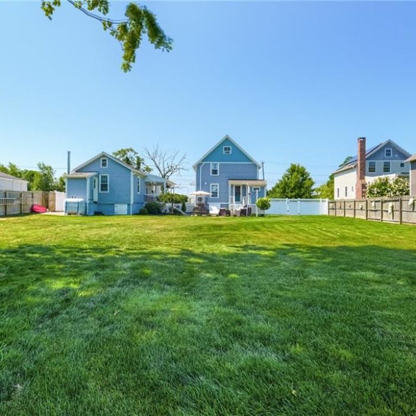
Recent Comments