Single Family For Sale
$ 2,495,000
- Listing Contract Date: 2022-06-29
- MLS #: 170505257
- Post Updated: 2022-10-16 19:23:55
- Bedrooms: 4
- Bathrooms: 4
- Baths Full: 3
- Baths Half: 1
- Area: 4329 sq ft
- Year built: 1988
- Status: Active
Description
Wake up in the morning to your own private slice of heaven. Beautiful sunrise views over the field in the front make for a warm morning. Enjoy sunset dinners and host parties on the extra large reinforced back deck over looking pristine Hamburg Cove. Relax on your private dock or go for a cruise up the CT River.
Inside you will find an extra large open kitchen with dining space with views of the water. Pass into your open cathedral living room with floor to ceiling windows.
A master rounds out the first floor with three large closets and a deck off the suite.
Upstairs you will find an open balcony type design, updated full bath, office and two generously sized bedrooms.
The finished walk out basement has a wet bar, craft room, extra large cedar closet and family room with wood burning fireplace. A guest en-suite completes this level.
All new high technology security and lighting system. An automatic full house generator and endless hot water heater are only a few of the additions.
Must see to truly appreciate!
Owner Agent
- Last Change Type: New Listing
Rooms&Units Description
- Rooms Total: 8
- Room Count: 13
- Rooms Additional: Laundry Room,Workshop
- Laundry Room Info: Lower Level,Main Level
- Laundry Room Location: main and basement
Location Details
- County Or Parish: New London
- Neighborhood: Hamburg
- Directions: Off 156 on Ely's Ferry Road. Right on Cove Rd, house on left hand side.
- Zoning: n/a
- Elementary School: Lyme Consolidated
- High School: Lyme-Old Lyme
Property Details
- Lot Description: Some Wetlands,Fence - Full,Fence - Stone,Professionally Landscaped
- Parcel Number: 1521550
- Sq Ft Est Heated Above Grade: 4329
- Acres: 2.2000
- Potential Short Sale: No
- New Construction Type: No/Resale
- Construction Description: Frame
- Basement Description: Full,Full With Walk-Out,Interior Access,Liveable Space,Storage
- Showing Instructions: 24 hour notice
Property Features
- Energy Features: Generator,Storm Doors,Storm Windows
- Appliances Included: Gas Cooktop,Wall Oven,Washer,Electric Dryer
- Interior Features: Audio System,Auto Garage Door Opener,Cable - Available,Humidifier,Open Floor Plan,Security System
- Exterior Features: Awnings,Covered Deck,Deck,Gutters,Stone Wall,Underground Sprinkler,Wrap Around Deck
- Exterior Siding: Wood
- Style: Colonial
- Foundation Type: Concrete
- Roof Information: Asphalt Shingle
- Cooling System: Central Air
- Heat Type: Zoned
- Heat Fuel Type: Propane
- Garage Parking Info: Attached Garage
- Garages Number: 3
- Water Source: Private Well
- Hot Water Description: Propane
- Attic Description: Pull-Down Stairs
- Fireplaces Total: 2
- Direct Waterfront YN: 1
- Waterfront Description: Direct Waterfront,Access,Dock or Mooring,View
- Fuel Tank Location: In Ground
- Attic YN: 1
- Home Automation: Built In Audio,Entertainment System,Lighting,Security System
- Sewage System: Septic
Fees&Taxes
- Property Tax: $ 19,693
- Tax Year: July 2022-June 2023
Miscellaneous
- Possession Availability: Negotiable
- Mil Rate Total: 19.950
- Mil Rate Base: 19.950
- Display Fair Market Value YN: 1
Courtesy of
- Office Name: BLP Real Estate LLC
- Office ID: BLP01
This style property is located in is currently Single Family For Sale and has been listed on RE/MAX on the Bay. This property is listed at $ 2,495,000. It has 4 beds bedrooms, 4 baths bathrooms, and is 4329 sq ft. The property was built in 1988 year.
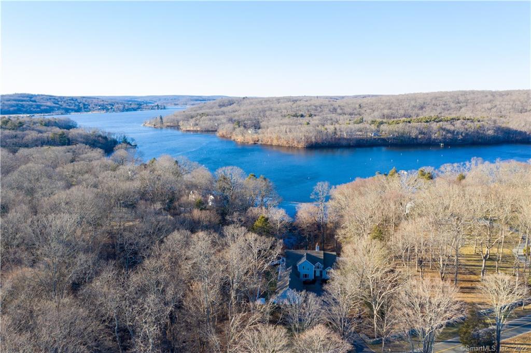
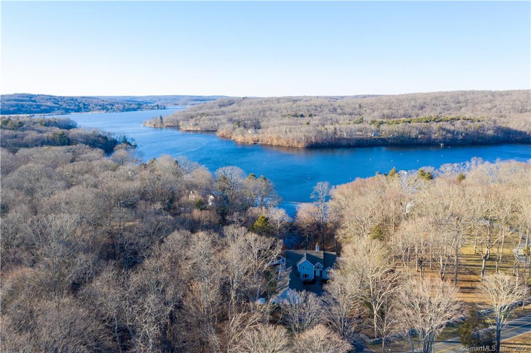
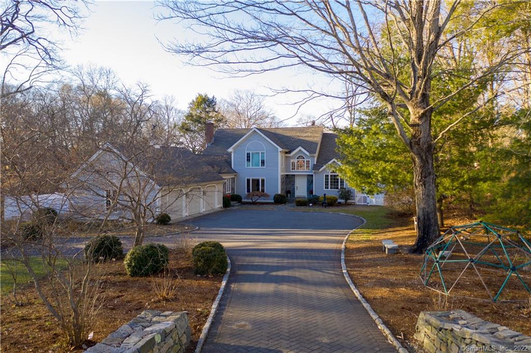
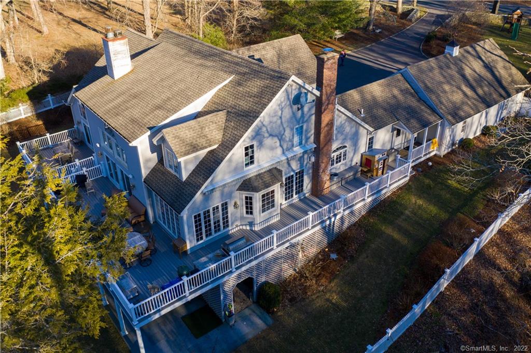
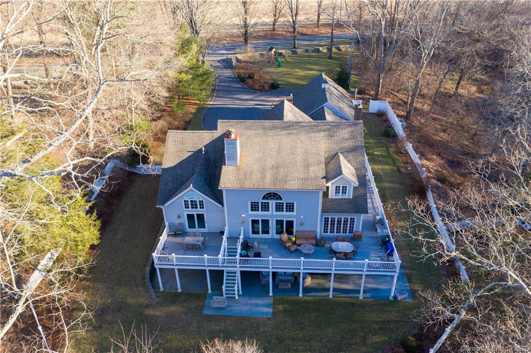
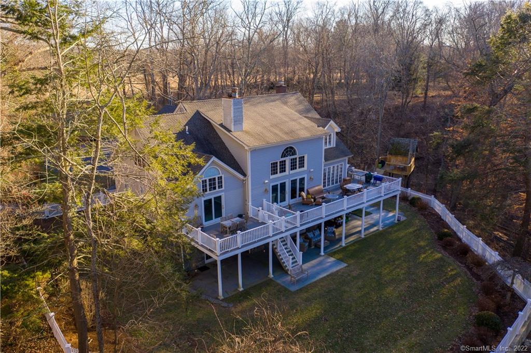
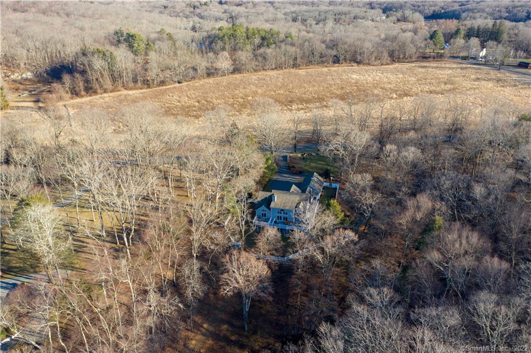
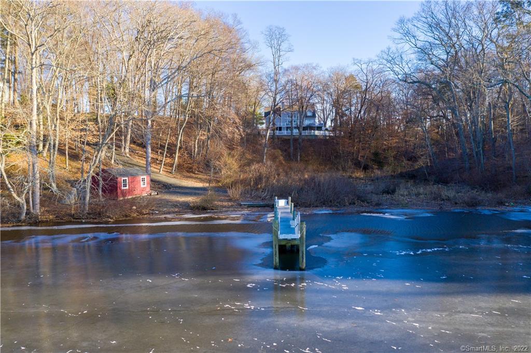
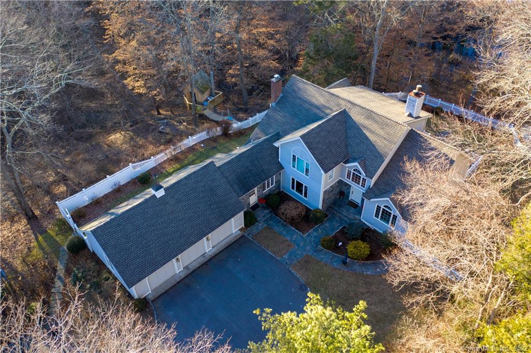
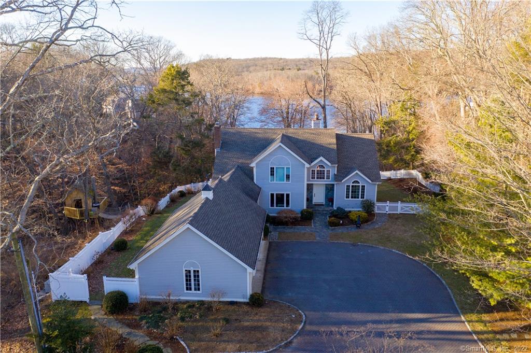
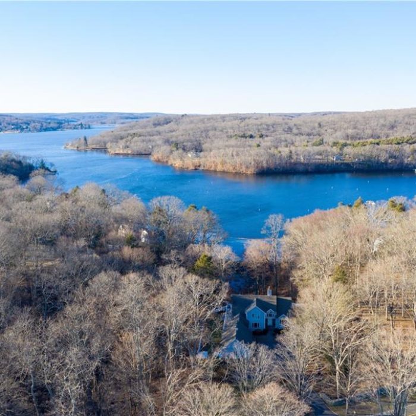
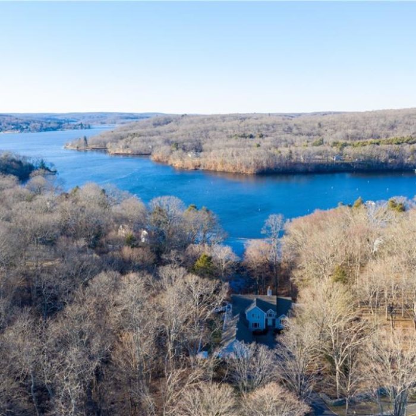
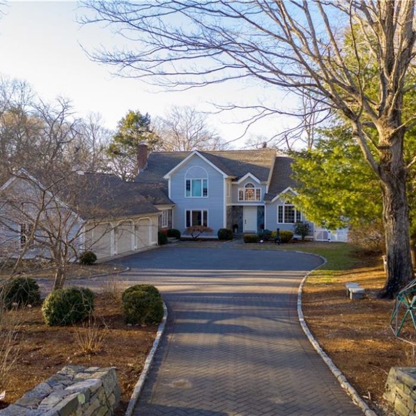
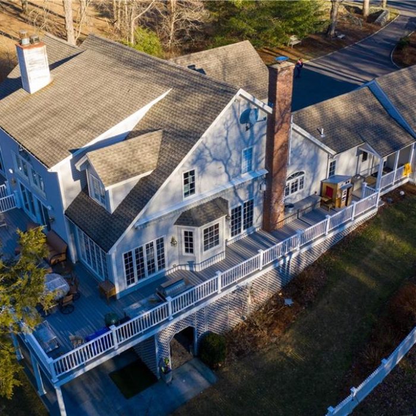
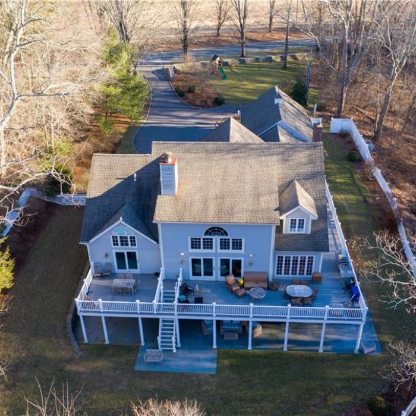
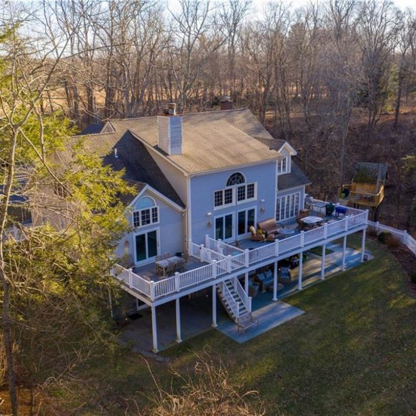
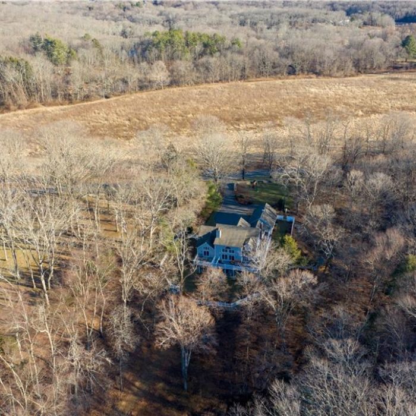
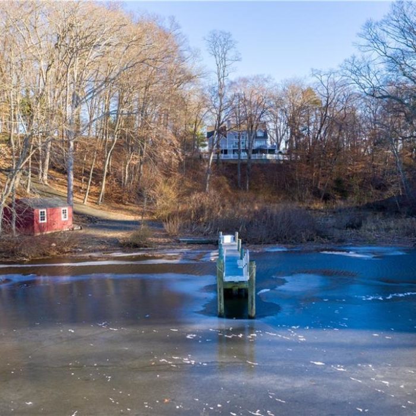
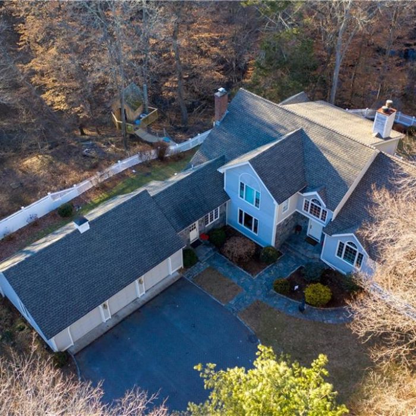
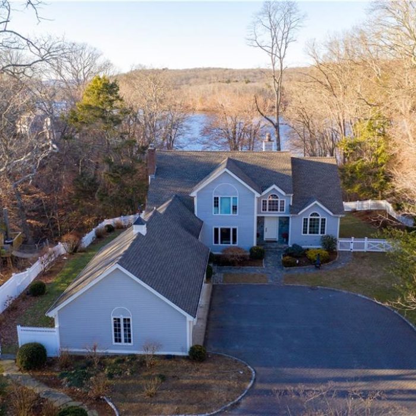
Recent Comments