Single Family For Sale
$ 709,900
- Listing Contract Date: 2022-08-03
- MLS #: 170511812
- Post Updated: 2022-10-01 19:51:06
- Bedrooms: 4
- Bathrooms: 3
- Baths Full: 2
- Baths Half: 1
- Area: 4022 sq ft
- Year built: 2004
- Status: Closed
Description
Impressive Colonial with over 4000sqft! This immaculate 4 bed/2.5 bath open concept home has all the amenities you’re looking for with quality details throughout! Enjoy morning coffee and sunsets on the relaxing front porch. The 2-story formal entry is sun filled and leads through French doors into a private 1st floor office, which could also be a great guestroom! The remodeled granite kitchen with center island, large pantry and stainless appliances opens into the family room with large windows and a fireplace, and also accesses the Trex deck & patio with custom lighting. The main level has beautiful, refinished hardwood flooring, and formal living and dining rooms with extensive detailed molding. At the top of a grand staircase is an expansive primary suite with a sitting room currently used as a second office, a large walk-in closet, and a luxurious full bathroom with double vanity, tile shower, whirlpool tub & separate water closet. There are 3 additional spacious bedrooms, an updated full bathroom with separate sink & shower areas, and a laundry room with utility sink. The finished walk-up attic provides a substantial great room for entertaining, work or play. There is a full basement offering plenty of storage, and an oversized 3 car, attached garage. You’ll also love the hardwired generator switch for ease of use!
- Last Change Type: Closed
Rooms&Units Description
- Rooms Total: 10
- Room Count: 11
- Rooms Additional: Foyer,Laundry Room,Mud Room
- Laundry Room Info: Upper Level
Location Details
- County Or Parish: New London
- Neighborhood: Flanders Village
- Directions: GPS friendly
- Zoning: R40
- Elementary School: Per Board of Ed
- High School: East Lyme
Property Details
- Lot Description: On Cul-De-Sac,In Subdivision,Lightly Wooded,Professionally Landscaped
- Parcel Number: 2411192
- Subdivision: Nottingham Hills
- Sq Ft Est Heated Above Grade: 4022
- Acres: 1.2300
- Potential Short Sale: No
- New Construction Type: No/Resale
- Construction Description: Frame
- Basement Description: Full,Unfinished,Storage
- Showing Instructions: Use Show Assist
Property Features
- Nearby Amenities: Golf Course,Lake,Public Pool,Public Rec Facilities
- Appliances Included: Gas Cooktop,Wall Oven,Refrigerator,Dishwasher,Washer,Electric Dryer
- Interior Features: Auto Garage Door Opener,Central Vacuum
- Exterior Features: Deck,Gutters,Lighting,Patio,Porch
- Exterior Siding: Vinyl Siding
- Style: Colonial
- Color: Tan
- Driveway Type: Private,Paved
- Foundation Type: Concrete
- Roof Information: Asphalt Shingle
- Cooling System: Ceiling Fans,Central Air,Split System
- Heat Type: Hydro Air
- Heat Fuel Type: Oil
- Garage Parking Info: Attached Garage
- Garages Number: 3
- Water Source: Private Well
- Hot Water Description: Domestic
- Attic Description: Walk-up,Finished,Heated
- Fireplaces Total: 1
- Waterfront Description: Not Applicable
- Fuel Tank Location: In Basement
- Attic YN: 1
- Home Automation: Thermostat(s)
- Seating Capcity: Under Contract
- Sewage System: Septic
Fees&Taxes
- Property Tax: $ 10,795
- Tax Year: July 2022-June 2023
Miscellaneous
- Possession Availability: Negotiable
- Mil Rate Total: 23.840
- Mil Rate Base: 23.840
- Virtual Tour: https://my.matterport.com/show/?m=cPWFPywRhKG
- Financing Used: Conventional Fixed
Courtesy of
- Office Name: RANDALL, REALTORS-Compass
- Office ID: RANDAL03
This style property is located in is currently Single Family For Sale and has been listed on RE/MAX on the Bay. This property is listed at $ 709,900. It has 4 beds bedrooms, 3 baths bathrooms, and is 4022 sq ft. The property was built in 2004 year.
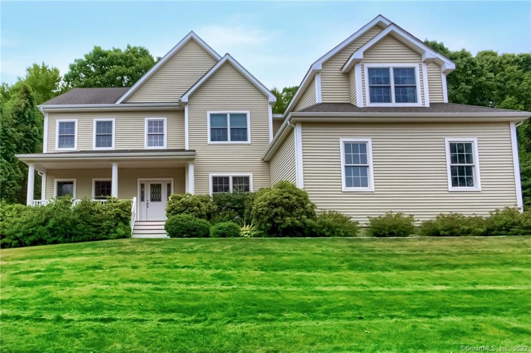
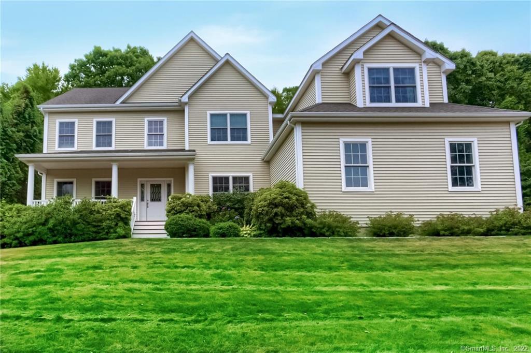
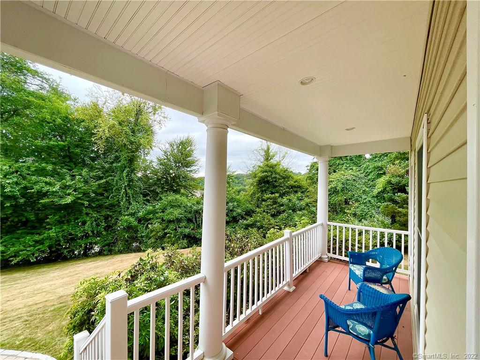
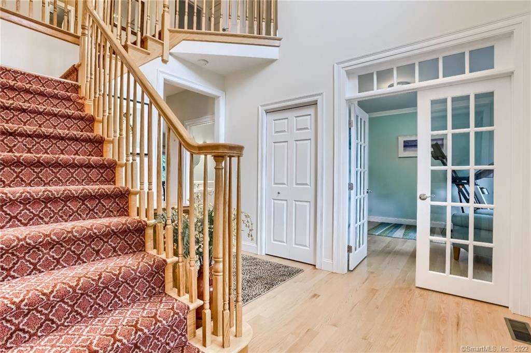
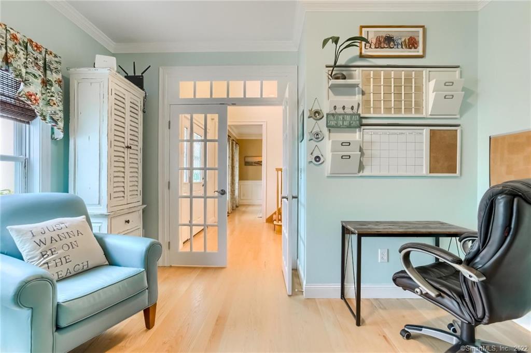
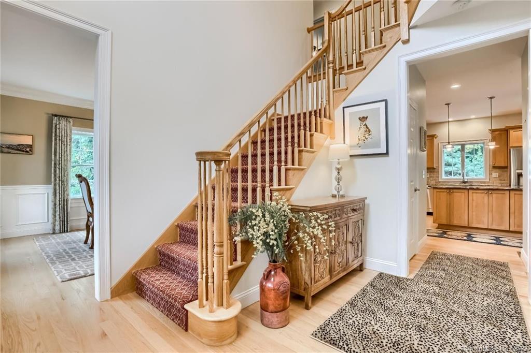
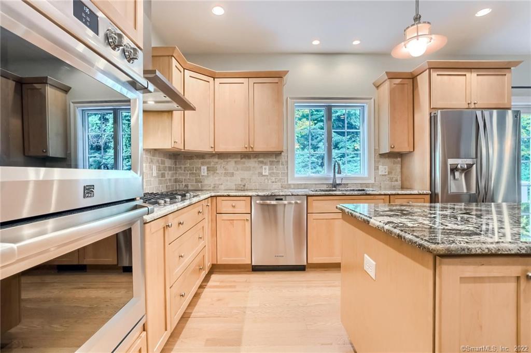
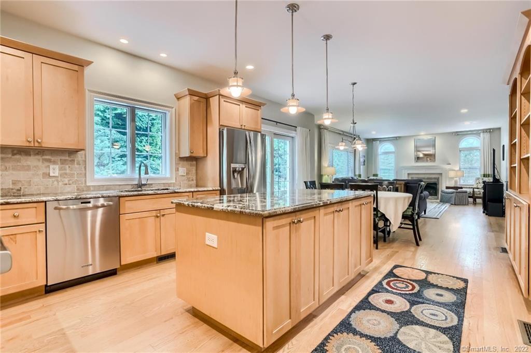
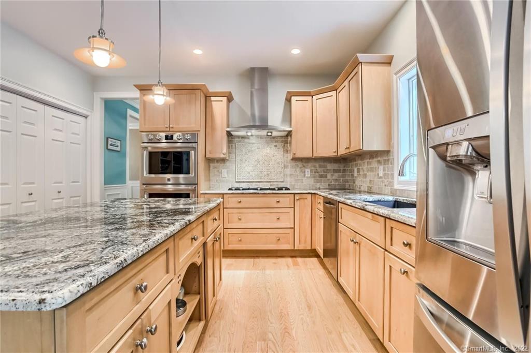
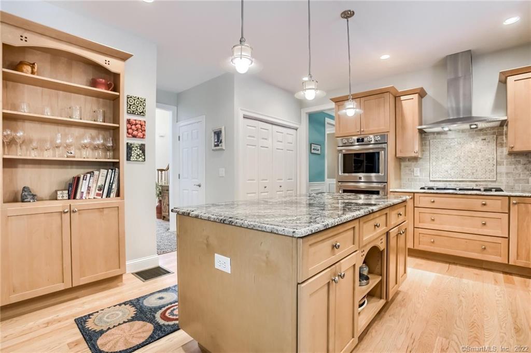
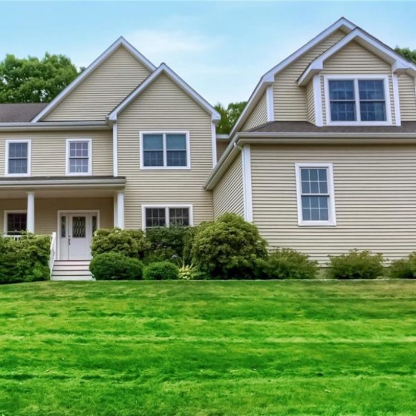
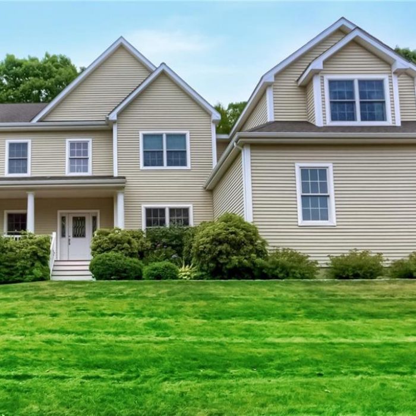
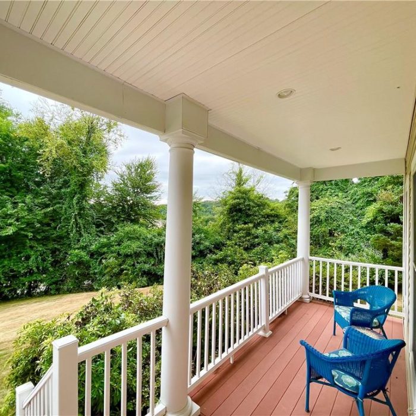
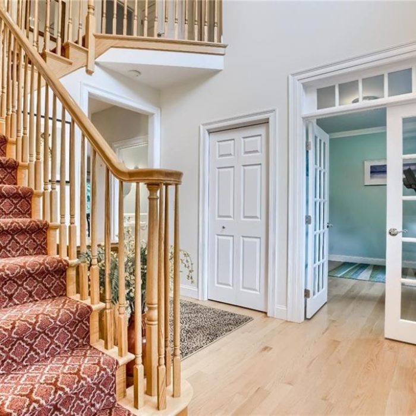
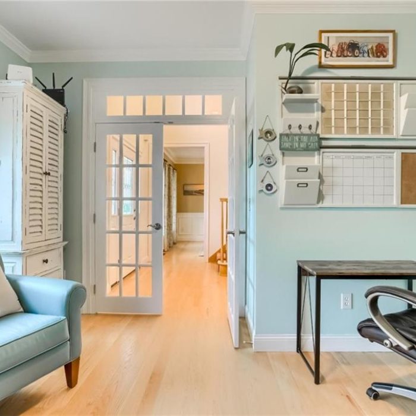
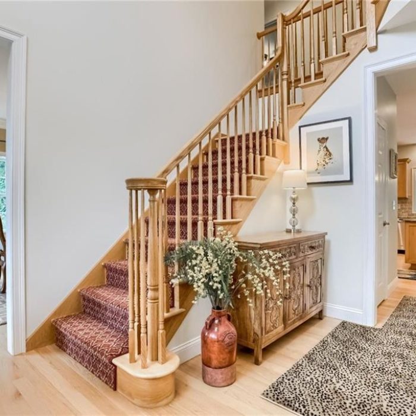
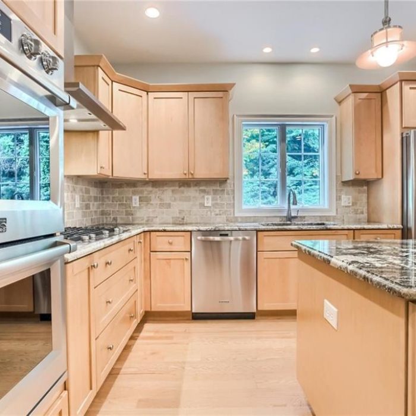
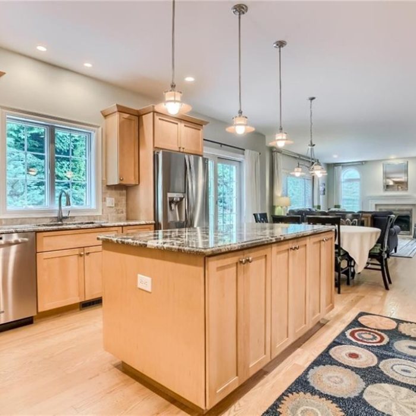
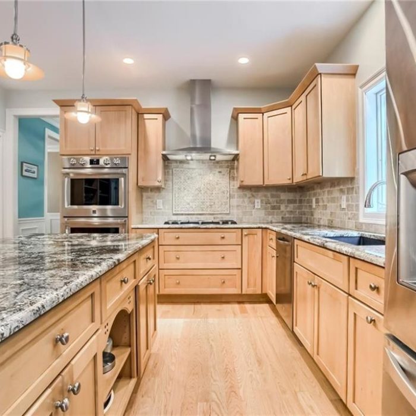
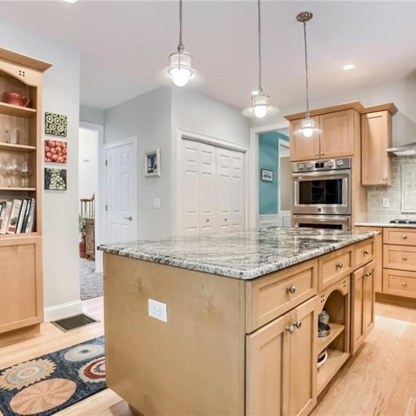
Recent Comments