Condo/Co-Op For Sale
$ 212,000
- Listing Contract Date: 2022-09-06
- MLS #: 170521490
- Post Updated: 2022-09-09 02:00:02
- Bedrooms: 2
- Bathrooms: 1
- Baths Full: 1
- Area: 1230 sq ft
- Year built: 1985
- Status: Active
- Type: Condominium
Description
Tastefully remodeled 2 Bedroom 1 Bath Condo in move in condition. Fnished basement and a pull down attic. High end laminate flooring thru out. Open Kitchen with granite countertops, breakfast bar, and stainless appliances. Laundry is equipt with washer/dryer. Family room sliders to a concrete patio that looks out to woods. New windows from top to bottom of unit. 2 bedrooms on 2nd level with an attractive remodeled bath. Pets are allowed with some restrictions. Located in close proximity to all in town conveniences.
- Last Change Type: New Listing
Rooms&Units Description
- Unit Number: C53
- Total Numof Units: 166
- Unit On Floor Number: 1
- Levels In Unit: 3
- Rooms Total: 5
- Room Count: 6
- Laundry Room Info: Upper Level
- Laundry Room Location: 2nd floor
Location Details
- County Or Parish: New London
- Neighborhood: Jordan Village
- Directions: Rt 156 to Jordon Commons across from Library. Section C, unit 53
- Zoning: C-T
- Elementary School: Great Neck
- Middle Jr High School: Clark Lane
- High School: Waterford
Property Details
- Lot Description: N/A
- Parcel Number: 1588467
- Sq Ft Est Heated Above Grade: 924
- Sq Ft Est Heated Below Grade: 306
- Potential Short Sale: No
- Complex Name: Rope Ferry Commons
- New Construction Type: No/Resale
- Construction Description: Frame
- Basement Description: Full,Full With Walk-Out,Fully Finished,Heated,Concrete Floor,Storage
- Showing Instructions: Some notice needed
Property Features
- Association Amenities: Basketball Court,Guest Parking,Tennis Courts
- Energy Features: Storm Doors,Thermopane Windows
- Nearby Amenities: Golf Course,Health Club,Library,Medical Facilities,Park,Public Pool
- Appliances Included: Oven/Range,Refrigerator,Washer,Dryer
- Exterior Features: Gutters,Sidewalk,Tennis Court
- Exterior Siding: Aluminum,Wood
- Style: Townhouse
- Color: Beige/Tan
- Cooling System: Window Unit
- Heat Type: Baseboard
- Heat Fuel Type: Electric
- Parking Total Spaces: 1
- Garage Parking Info: Parking Lot
- Water Source: Public Water Connected
- Hot Water Description: Electric
- Attic Description: Pull-Down Stairs
- Waterfront Description: Not Applicable
- Fuel Tank Location: Non Applicable
- Pets Allowed YNA: Yes
- Attic YN: 1
- Sewage System: Public Sewer Connected
Fees&Taxes
- Association Fee Includes: $ 0
- HOAYN: 1
- HOA Fee Amount: 302
- HOA Fee Frequency: Monthly
- Property Tax: $ 2,203
- Tax Year: July 2022-June 2023
Miscellaneous
- Possession Availability: Negotiable
- Mil Rate Total: 27.560
- Mil Rate Base: 27.560
- Virtual Tour: https://app.immoviewer.com/landing/unbranded/63190f70c3867a74eb88fb7f
Courtesy of
- Office Name: RE/MAX on the Bay
- Office ID: RMBA60
This Condominium style property is located in is currently Condo/Co-Op For Sale and has been listed on RE/MAX on the Bay. This property is listed at $ 212,000. It has 2 beds bedrooms, 1 bath bathrooms, and is 1230 sq ft. The property was built in 1985 year.
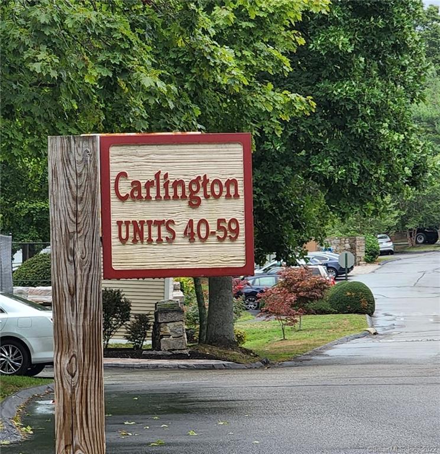
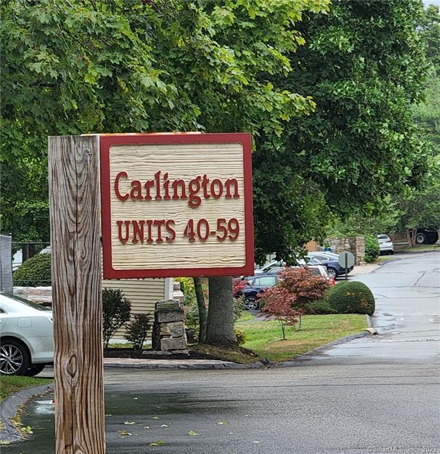
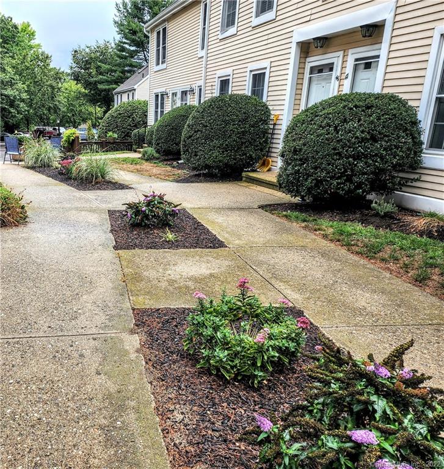
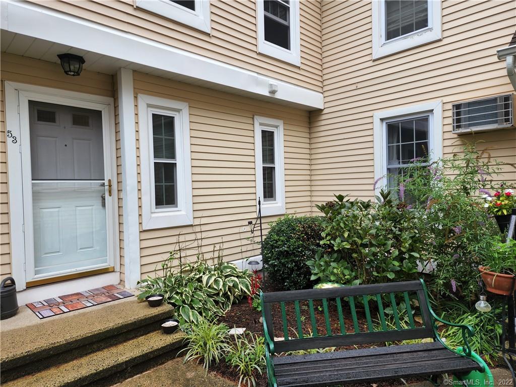

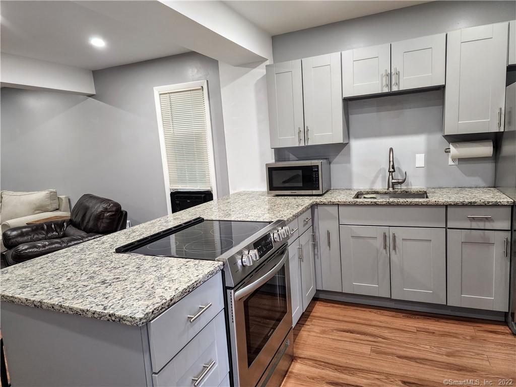
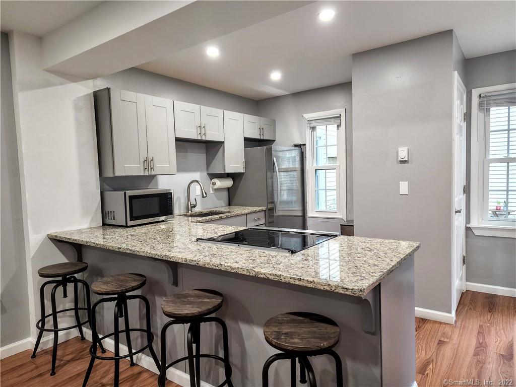
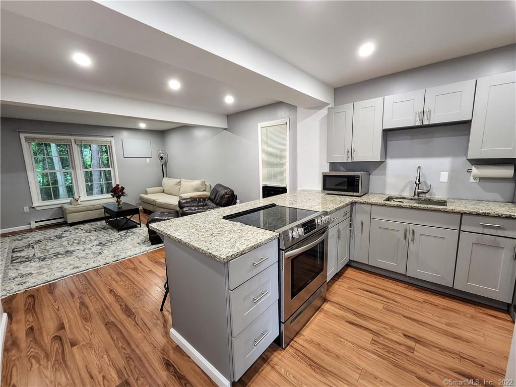
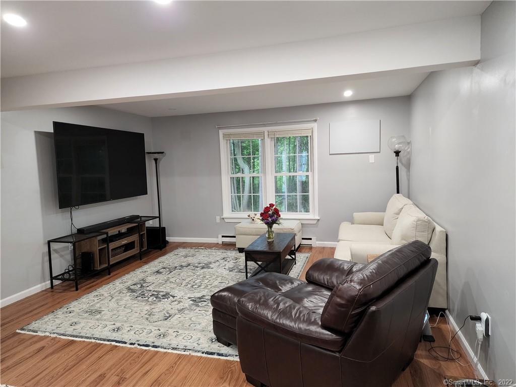
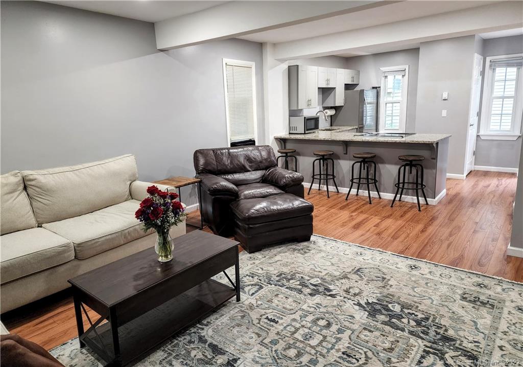
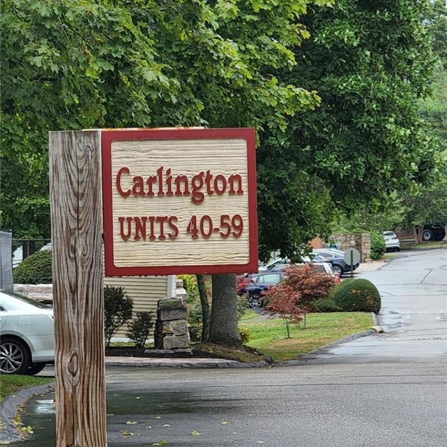
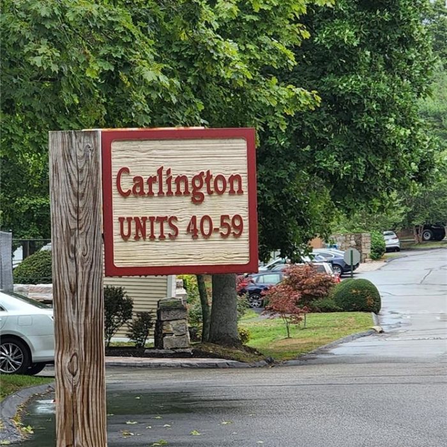

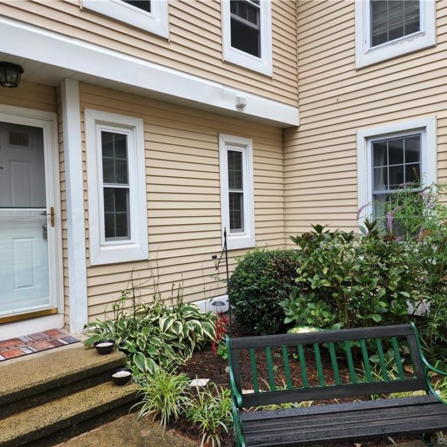
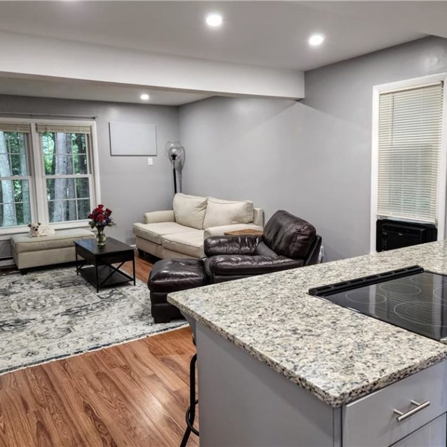
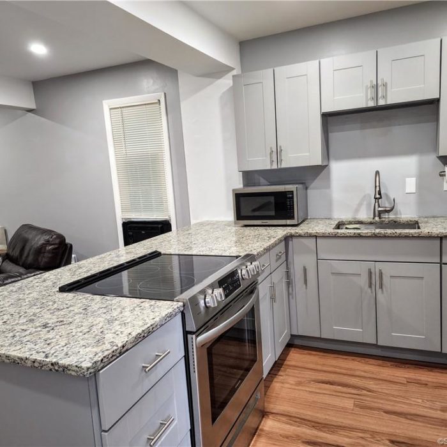
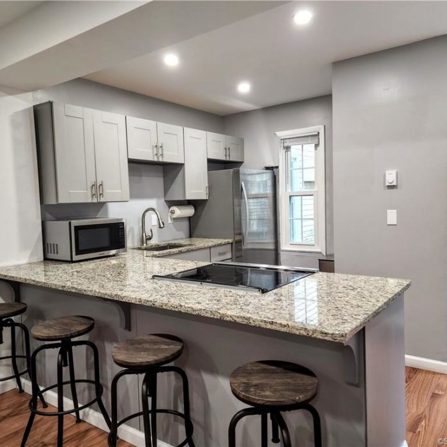
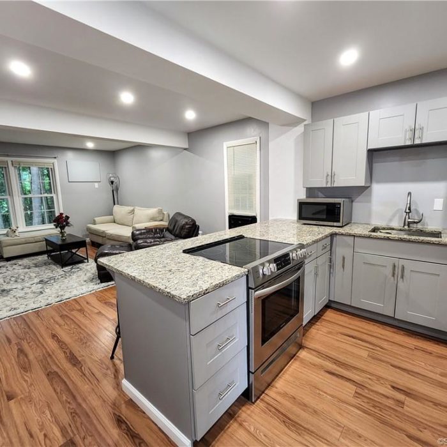
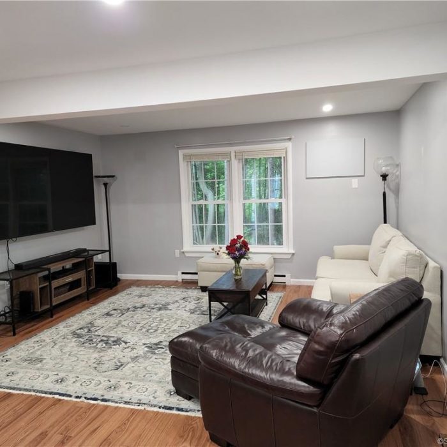
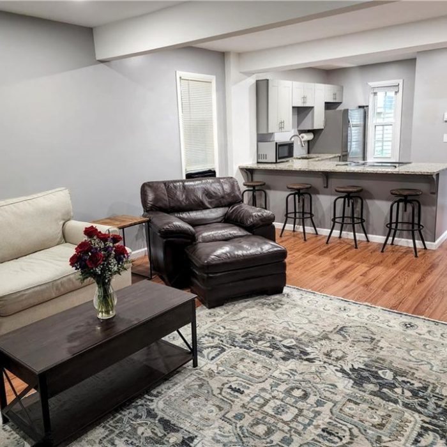
Recent Comments