Single Family For Sale
$ 435,000
- Listing Contract Date: 2022-08-24
- MLS #: 170518882
- Post Updated: 2022-09-03 02:00:18
- Bedrooms: 4
- Bathrooms: 3
- Baths Full: 2
- Baths Half: 1
- Area: 2600 sq ft
- Year built: 2012
- Status: Active
Description
Welcome to 28 Andrea Ln in the Scotland Estates! This 4 bedroom 2.5 bath Colonial has been well maintained by the original owners during its short 10 year life. Built in 2012, this home feels brand new with a large open concept main level with a seamless flow from the kitchen, living, & dining areas. The first floor is complete with a 1/2 bath, access to the large 2 car garage, and to the basement with plenty of extra space for storage or potential living space. The 2nd floor has 4 large bedrooms including a primary suite with full bath, and an additional full bath shared by the other bedrooms. Laundry is also conveniently on the 2nd floor, along with a large landing at the top of the stairs which can make a great sitting area or play space. Additional features include a large freshly stained deck overlooking the level 2+ acre yard with playscape, central air, low maintenance vinyl siding & windows, newer water heater, & professional landscaping. Located conveniently towards the end of a cul-de-sac, this location is private yet close to I-395, Mohegan Sun, Backus Hospital, Mohegan Park, downtown Norwich, and much more. Please take a look at our virtual 3D tour at rem.ax/28AndreaLn to see all this has to offer!
- Last Change Type: New Listing
Rooms&Units Description
- Rooms Total: 8
- Room Count: 7
- Laundry Room Info: Upper Level
- Laundry Room Location: 2nd floor
Location Details
- County Or Parish: New London
- Neighborhood: Norwichtown
- Directions: From I-395: Exit 14 onto W Town St. Left onto Case St, left onto Scotland Rd, right onto Andrea Ln. House is 4th driveway on left.
- Zoning: R80
- Elementary School: Per Board of Ed
- High School: Per Board of Ed
Property Details
- Lot Description: Level Lot
- Parcel Number: 2526623
- Subdivision: Scotland Estates
- Sq Ft Est Heated Above Grade: 2600
- Acres: 2.4800
- Potential Short Sale: No
- New Construction Type: No/Resale
- Construction Description: Frame
- Basement Description: Full,Unfinished
- Showing Instructions: Showings to begin 9/1. Please use ShowingTime.
Property Features
- Energy Features: Programmable Thermostat,Ridge Vents,Thermopane Windows
- Nearby Amenities: Basketball Court,Golf Course,Library,Medical Facilities,Park,Playground/Tot Lot,Public Rec Facilities
- Appliances Included: Oven/Range,Microwave,Refrigerator,Dishwasher
- Interior Features: Cable - Available,Open Floor Plan
- Exterior Features: Deck,Gutters,Lighting,Porch
- Exterior Siding: Vinyl Siding
- Style: Colonial
- Color: Tan
- Driveway Type: Paved
- Foundation Type: Concrete
- Roof Information: Asphalt Shingle
- Cooling System: Central Air
- Heat Type: Hot Water
- Heat Fuel Type: Propane
- Garage Parking Info: Attached Garage
- Garages Number: 2
- Water Source: Private Well
- Hot Water Description: Electric
- Attic Description: Access Via Hatch
- Waterfront Description: Not Applicable
- Fuel Tank Location: Above Ground
- Attic YN: 1
- Home Automation: Thermostat(s)
- Seating Capcity: Coming Soon
- Sewage System: Septic
Fees&Taxes
- Property Tax: $ 9,267
- Tax Year: July 2022-June 2023
Miscellaneous
- Possession Availability: Negotiable
- Mil Rate Total: 42.180
- Mil Rate Base: 42.180
- Virtual Tour: https://my.matterport.com/show/?m=BidFPnQnGNU
- Display Fair Market Value YN: 1
Courtesy of
- Office Name: RE/MAX on the Bay
- Office ID: RMBA60
This style property is located in is currently Single Family For Sale and has been listed on RE/MAX on the Bay. This property is listed at $ 435,000. It has 4 beds bedrooms, 3 baths bathrooms, and is 2600 sq ft. The property was built in 2012 year.
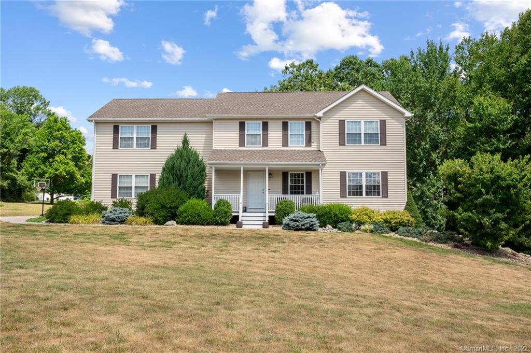
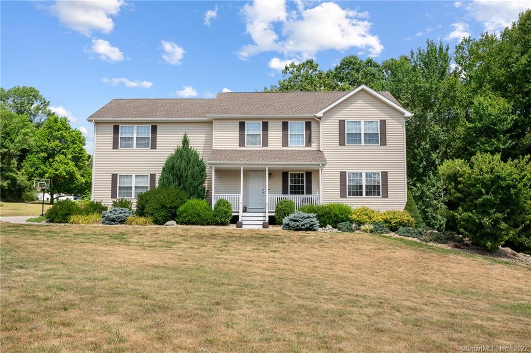
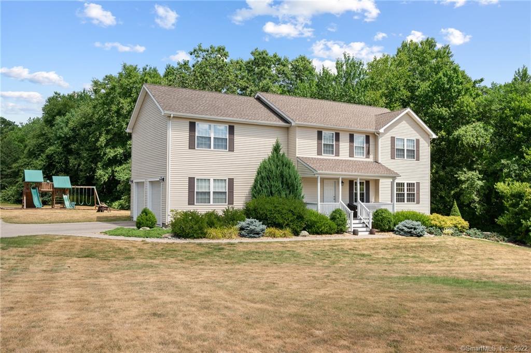
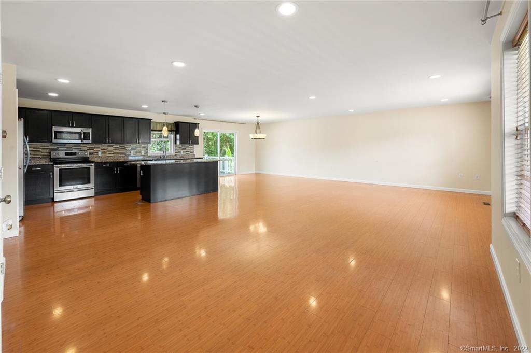
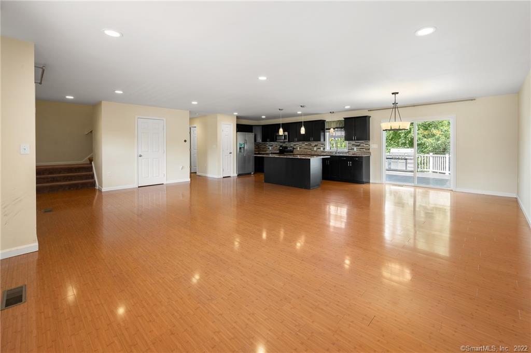
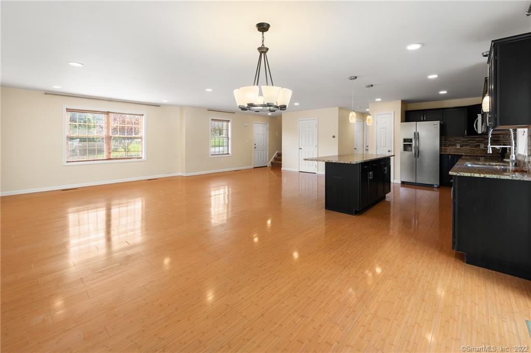
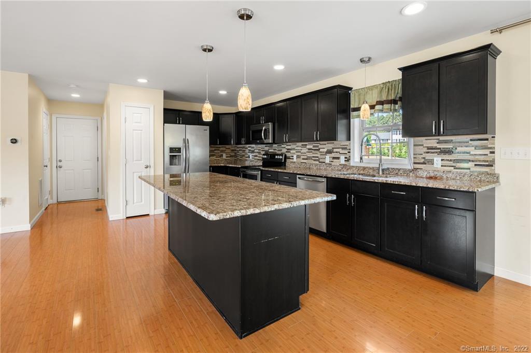
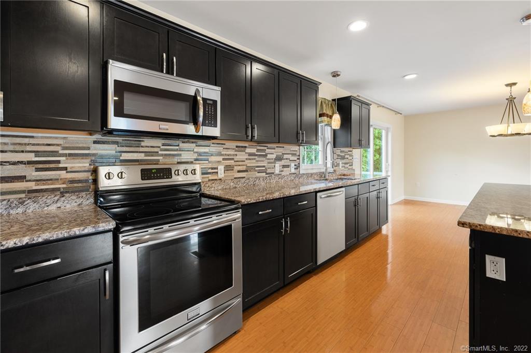
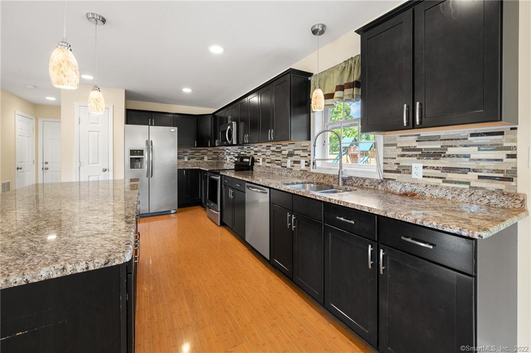
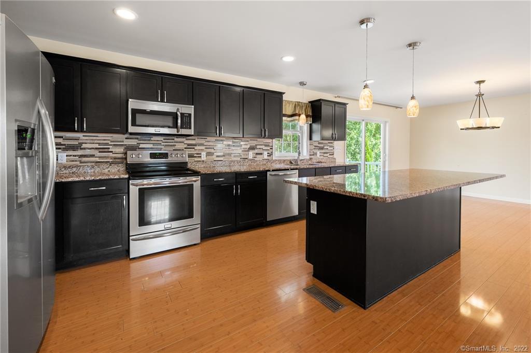
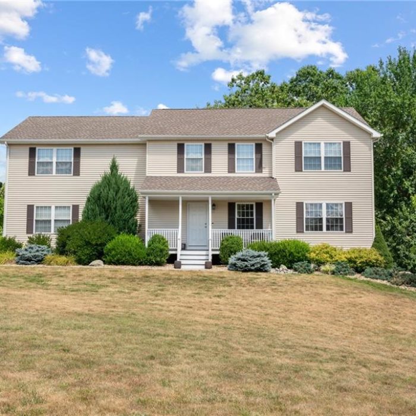
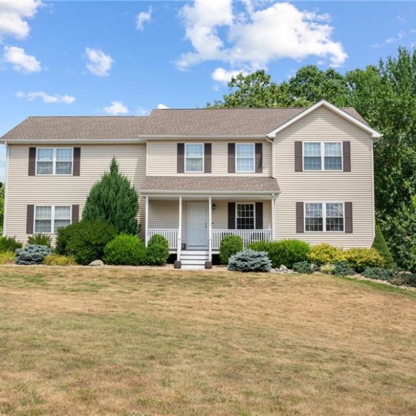
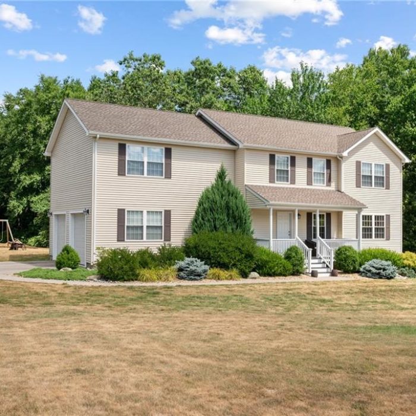
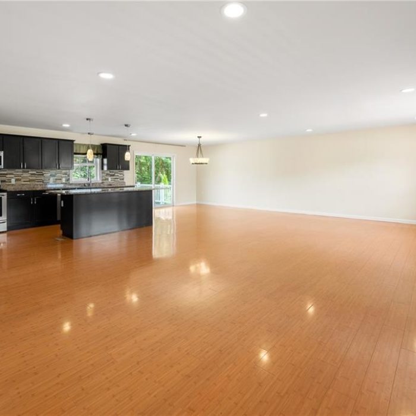
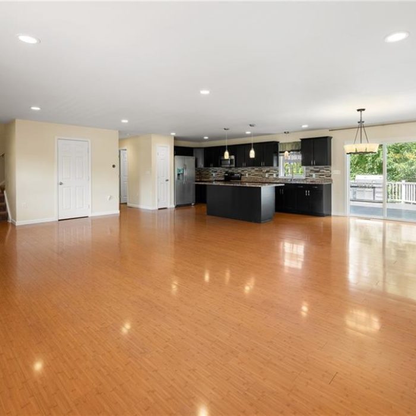
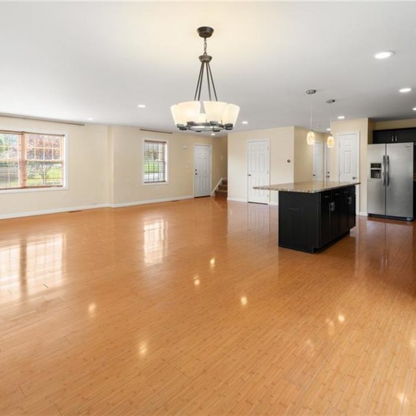
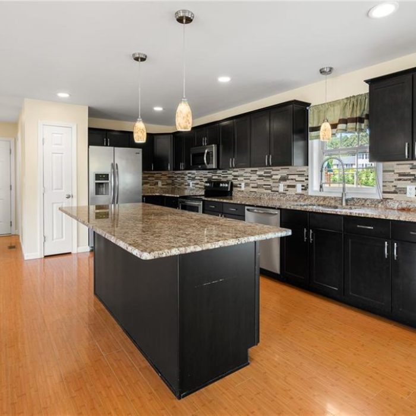
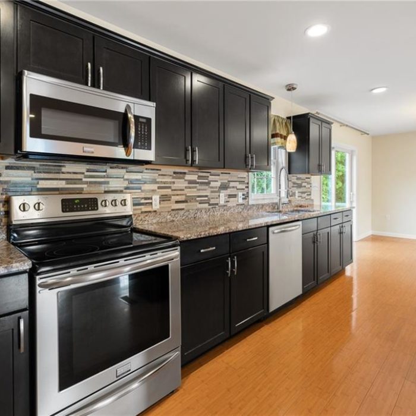
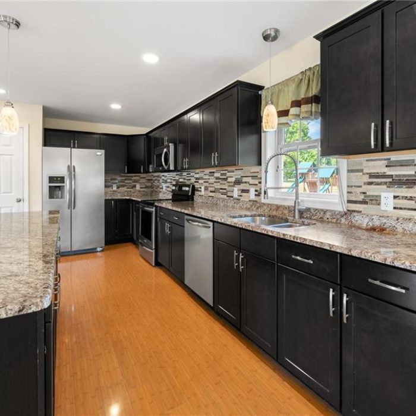
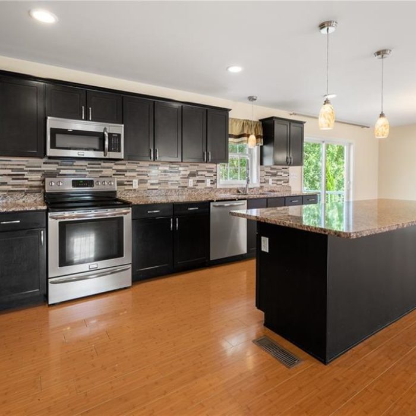
Recent Comments