Single Family For Sale
$ 679,000
- Listing Contract Date: 2022-08-04
- MLS #: 170513749
- Post Updated: 2022-08-07 07:24:03
- Bedrooms: 4
- Bathrooms: 2
- Baths Full: 2
- Area: 1625 sq ft
- Year built: 1833
- Status: Active
Description
Located in the Mystic historic District this Classic c.1833 center chimney Cape has been lovingly restored blending the old-time charm of yesteryear with modern conveniences of today. This antique treasure with many of the original details including 4 fireplaces, one with a stunning granite faced beehive oven with wood stove, built-ins and beautiful refinished floors throughout. The first-floor interior features include a stainless kitchen with gas cooking stove. Spacious dining room and family room with 9’+ ceilings, 3 fireplaces, 2 first floor bedrooms, and 1 full bath. The second floor with 2 additional bedrooms, fireplace, wide plank flooring and 1 full bath. The full walk out basement with a stone foundation and concrete floor, newer oil-fired boiler and recently painted exterior. The larger intown 0.55-acre level lot is beautifully maintained w/ mature plantings and trees, garden areas, and detached 1 car carriage garage with brick paver driveway. Perfect location out of the flood zone and conveniently located just steps away from Downtown Mystic and all the amenities this community offers.
- Last Change Type: New Listing
Rooms&Units Description
- Rooms Total: 7
- Room Count: 9
- Laundry Room Info: Lower Level
Location Details
- County Or Parish: New London
- Neighborhood: Mystic
- Directions: I-95 to exit 89 to South on Allyn ST towards Downtown Mystic, Left onto Rte. 1, first right onto Rathbun, property on right hand side.
- Zoning: RS-12
- Elementary School: Per Board of Ed
- High School: Fitch Senior
Property Details
- Lot Description: On Cul-De-Sac,Historic District,Open Lot,Level Lot,Professionally Landscaped
- Parcel Number: 1960012
- Sq Ft Est Heated Above Grade: 1625
- Acres: 0.5400
- Potential Short Sale: No
- New Construction Type: No/Resale
- Construction Description: Frame
- Basement Description: Full,Full With Walk-Out
- Showing Instructions: Owner occupied 24 HR notice to show
Property Features
- Energy Features: Storm Doors
- Nearby Amenities: Health Club,Library,Medical Facilities,Park,Public Transportation,Shopping/Mall
- Appliances Included: Gas Range,Range Hood,Refrigerator,Dishwasher,Disposal,Washer,Dryer
- Interior Features: Cable - Pre-wired
- Exterior Features: Gutters,Patio,Stone Wall
- Exterior Siding: Wood
- Style: Cape Cod
- Color: White
- Driveway Type: Private,Other
- Foundation Type: Stone
- Roof Information: Asphalt Shingle
- Cooling System: Window Unit
- Heat Type: Steam,Wood/Coal Stove
- Heat Fuel Type: Oil,Wood
- Garage Parking Info: Detached Garage
- Garages Number: 1
- Water Source: Public Water Connected
- Hot Water Description: 50 Gallon Tank
- Attic Description: Access Via Hatch
- Fireplaces Total: 4
- Waterfront Description: River,Walk to Water
- Fuel Tank Location: Above Ground
- Attic YN: 1
- Sewage System: Public Sewer Connected
Fees&Taxes
- Property Tax: $ 7,723
- Tax Year: July 2022-June 2023
Miscellaneous
- Possession Availability: Negotiable
- Mil Rate Total: 23.774
- Mil Rate Tax District: 2.494
- Mil Rate Base: 21.280
- Virtual Tour: https://app.immoviewer.com/landing/unbranded/62eda9fcb657491393dca6e0
- Display Fair Market Value YN: 1
Courtesy of
- Office Name: RANDALL, REALTORS-Compass
- Office ID: RANDAL02
This style property is located in is currently Single Family For Sale and has been listed on RE/MAX on the Bay. This property is listed at $ 679,000. It has 4 beds bedrooms, 2 baths bathrooms, and is 1625 sq ft. The property was built in 1833 year.
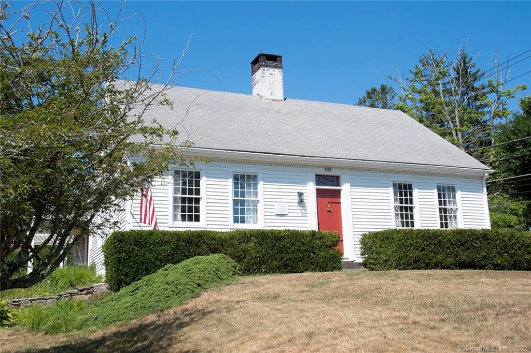
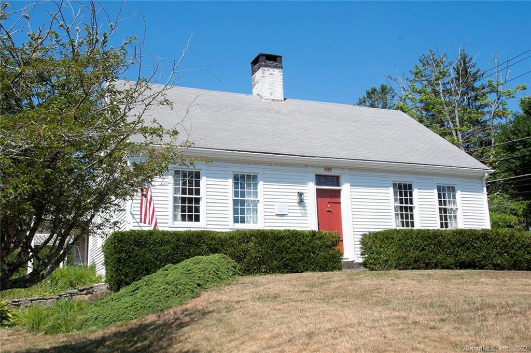
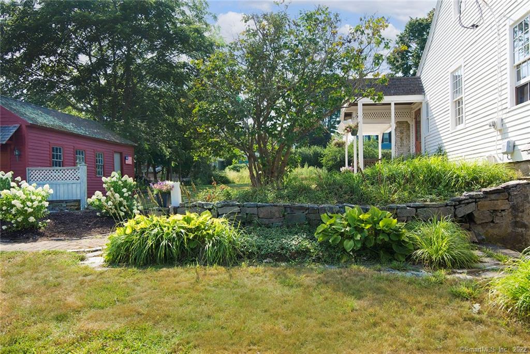
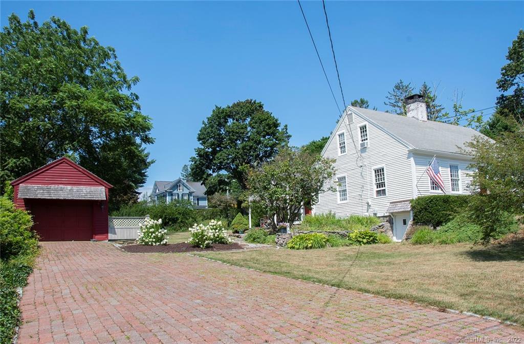
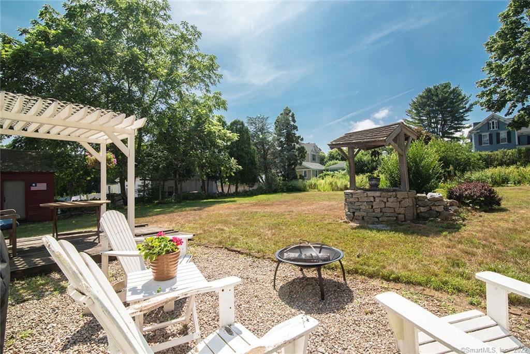
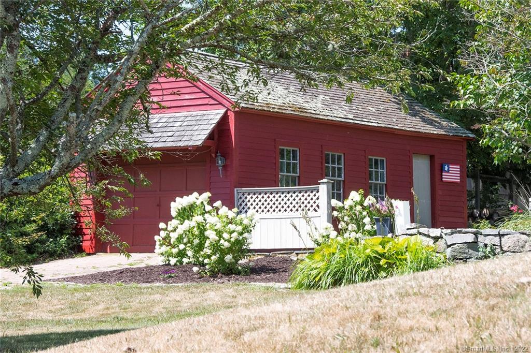
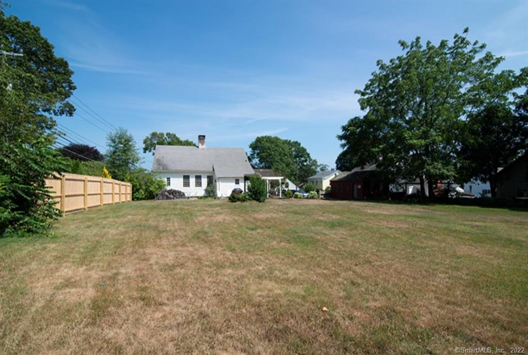
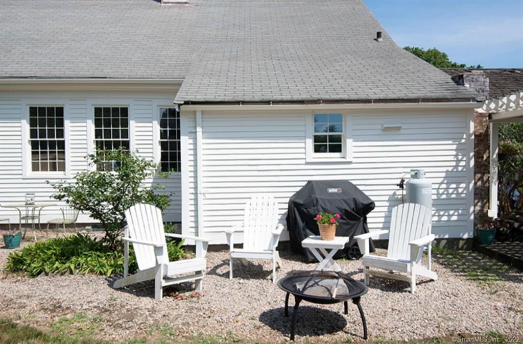
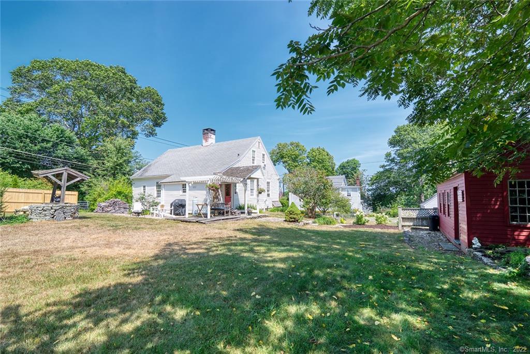
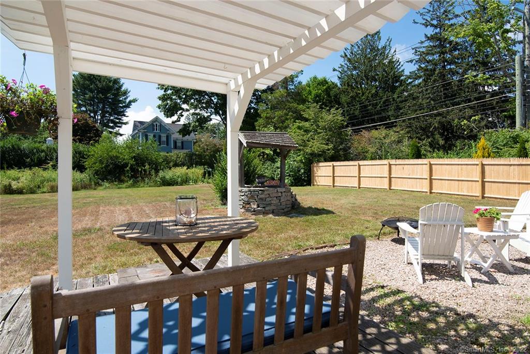
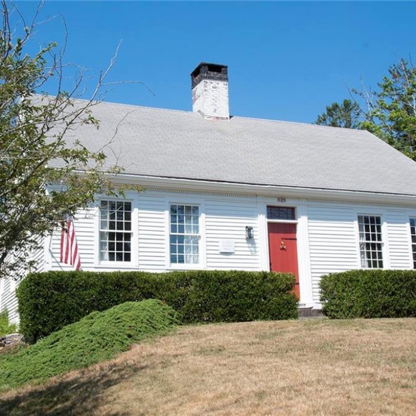
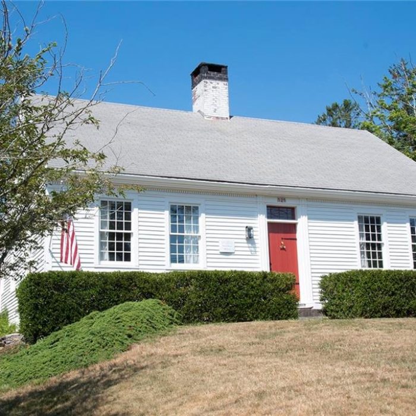
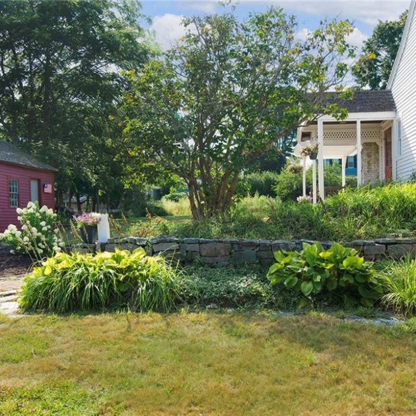
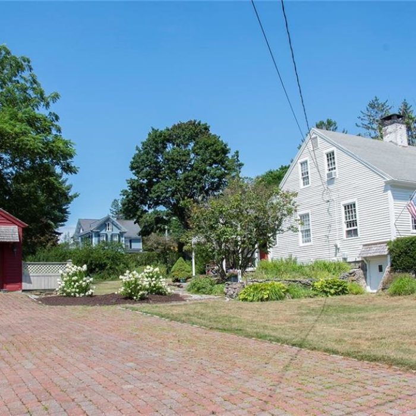
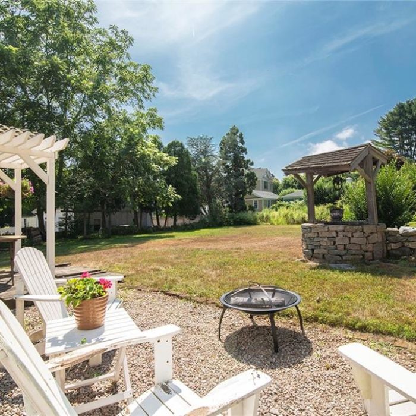
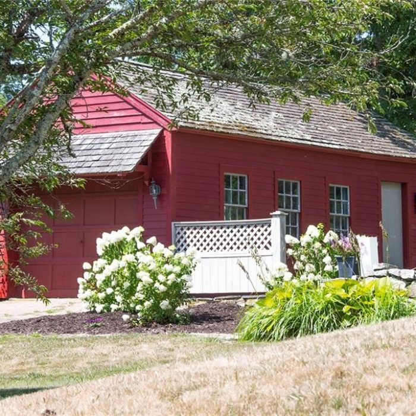
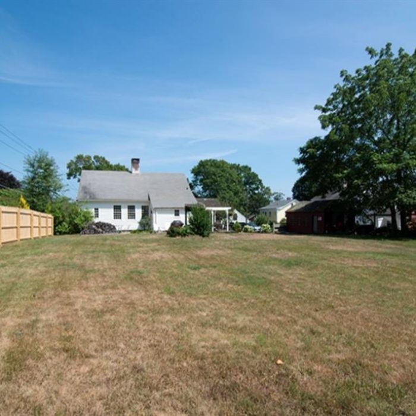
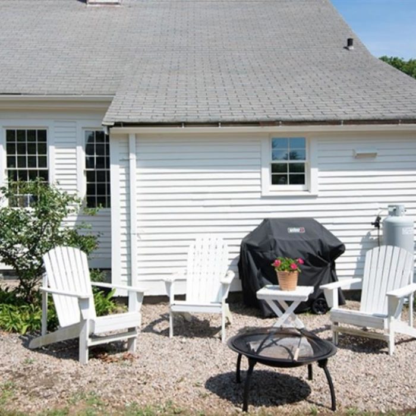
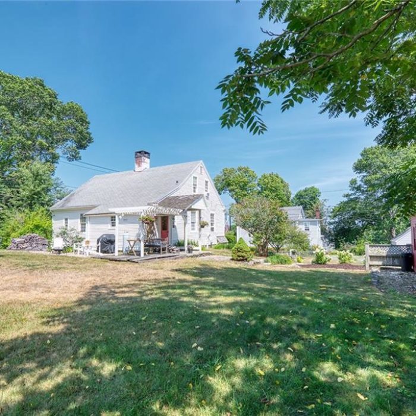
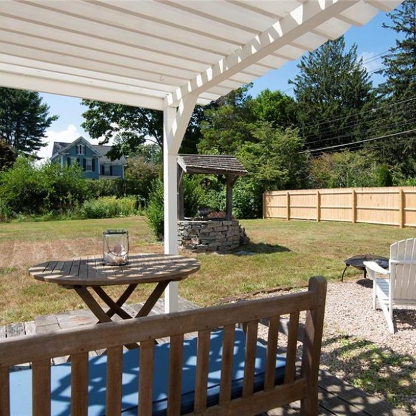
Recent Comments