Single Family For Sale
$ 715,000
- Listing Contract Date: 2022-07-13
- MLS #: 170506336
- Post Updated: 2022-07-23 07:24:13
- Bedrooms: 4
- Bathrooms: 2
- Baths Full: 1
- Baths Half: 1
- Area: 1240 sq ft
- Year built: 1940
- Status: Active
Description
A fabulous new kitchen and open living/dining area, expansive Trex deck, and 4 spacious bedrooms — the perfect Point O’Woods vacation home awaits you! Just pack your bags and enjoy. Windows surround the inviting great room which leads in to the totally remodeled kitchen with stainless steel appliances. Out the kitchen door is a huge Trex deck for relaxation and barbecues. An outside shower/dressing room is perfect for after a day at the beach. A convenient utility shed provides space for beach gear and assorted tools. The first floor also includes a laundry area and full bath. Upstairs are 4 good-sized bedrooms, all with closets. and a half bath.
The Point O’Woods Association offers a number of amenities — private beach, boat basin, boardwalk, pavilion, playscape, basketball, tennis and bocce courts. Security guards are on duty during the summer season. And a dedicated, hardworking Board of Governors strive to meet the needs of the community year-round.
- Last Change Type: New Listing
Rooms&Units Description
- Rooms Total: 6
- Room Count: 6
- Laundry Room Info: Main Level
Location Details
- County Or Parish: New London
- Neighborhood: Point O'Woods
- Directions: Route 156 to Point O'Woods. Straight on Connecticut Rd, bear right on Connecticut Rd. Property is down on the left.
- Zoning: AE
- Elementary School: Mile Creek
- High School: Lyme-Old Lyme
Property Details
- Lot Description: In Subdivision,In Flood Zone
- Parcel Number: 1555789
- Sq Ft Est Heated Above Grade: 1240
- Acres: 0.1300
- Property Info: Seasonal Property
- Potential Short Sale: No
- New Construction Type: No/Resale
- Construction Description: Frame
- Basement Description: Crawl Space
- Showing Instructions: No lock box, please call listing agent to arrange a time to open property.
Property Features
- Association Amenities: Basketball Court,Bocci Court,Playground/Tot Lot,Security Services,Tennis Courts
- Energy Features: Storm Doors,Thermopane Windows
- Appliances Included: Gas Range,Microwave,Refrigerator,Dishwasher,Washer,Dryer
- Interior Features: Cable - Pre-wired,Open Floor Plan
- Exterior Features: Deck,Gutters,Shed
- Exterior Siding: Vinyl Siding
- Style: Cape Cod,Cottage
- Driveway Type: Dirt
- Foundation Type: Brick,Piling
- Roof Information: Asphalt Shingle
- Cooling System: Wall Unit
- Heat Type: Baseboard
- Heat Fuel Type: Electric
- Garage Parking Info: Off Street Parking
- Water Source: Public Water Connected
- Hot Water Description: Electric
- Waterfront Description: Association Required,Beach,Walk to Water
- Fuel Tank Location: Non Applicable
- Flood Zone YN: 1
- Sewage System: Public Sewer Connected
Fees&Taxes
- Association Fee Includes: $ 0
- HOAYN: 1
- HOA Fee Amount: 630
- HOA Fee Frequency: Annually
- Property Tax: $ 5,015
- Tax Year: July 2022-June 2023
Miscellaneous
- Possession Availability: Negotiable
- Mil Rate Total: 23.500
- Mil Rate Base: 23.500
- Display Fair Market Value YN: 1
Courtesy of
- Office Name: Berry Realty
- Office ID: BERY50
This style property is located in is currently Single Family For Sale and has been listed on RE/MAX on the Bay. This property is listed at $ 715,000. It has 4 beds bedrooms, 2 baths bathrooms, and is 1240 sq ft. The property was built in 1940 year.
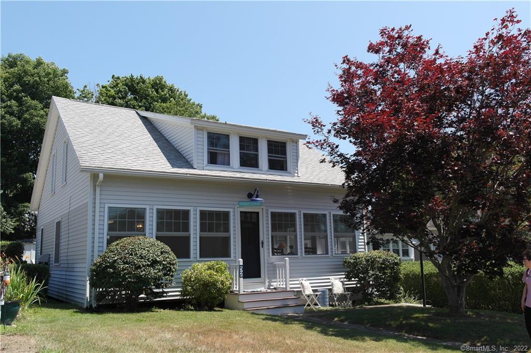
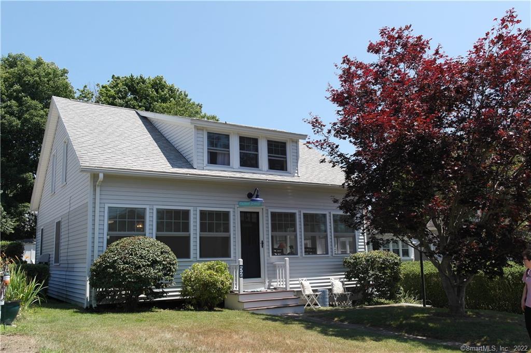
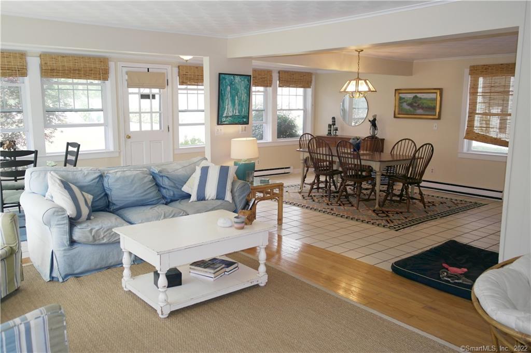
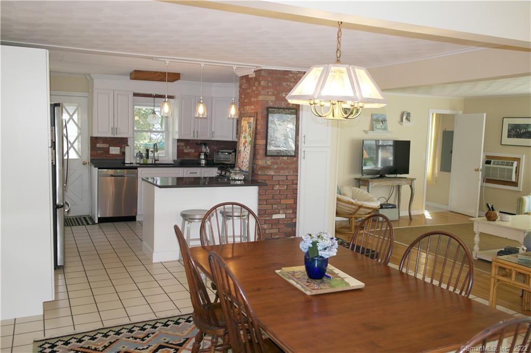
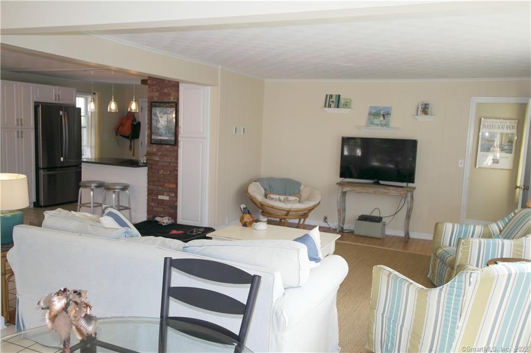
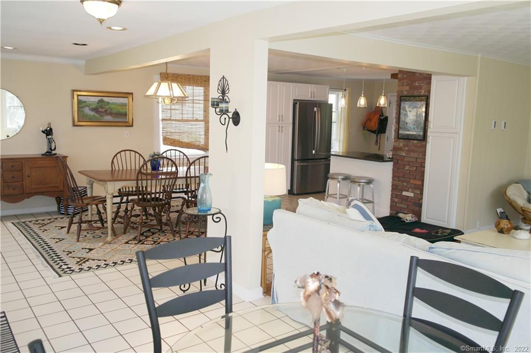
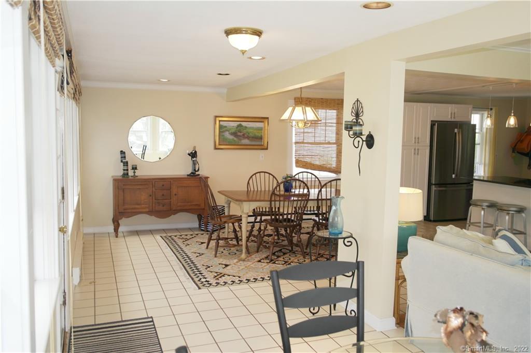
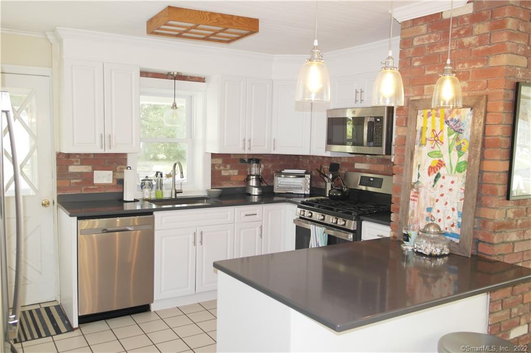
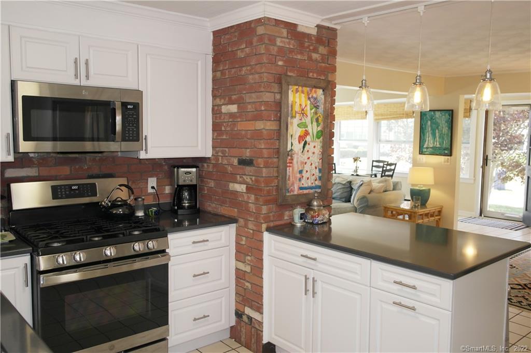
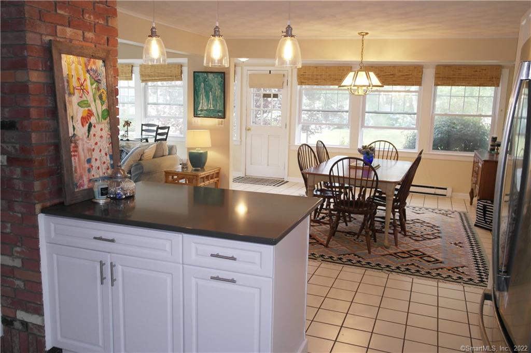
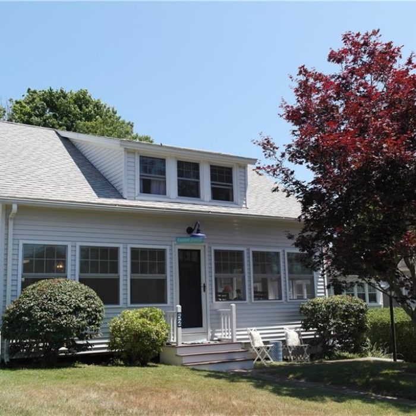
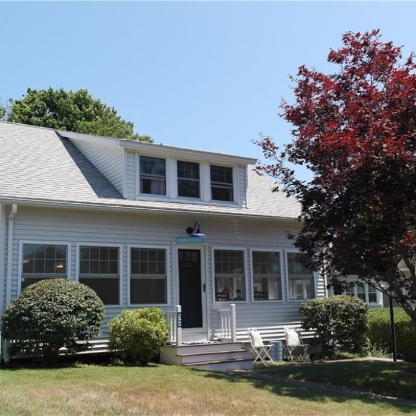
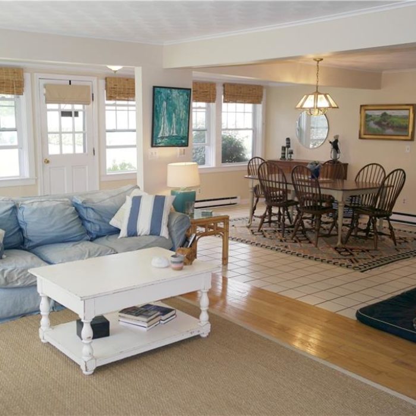
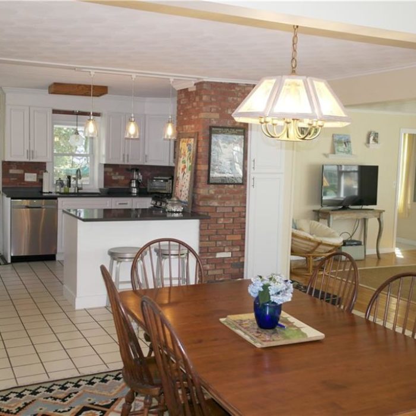
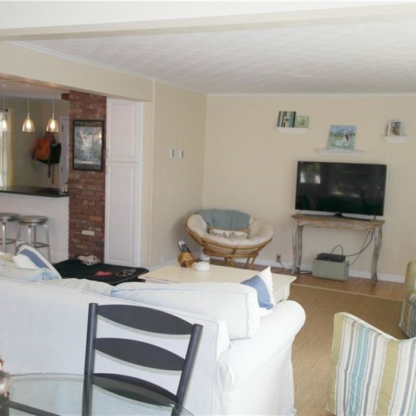
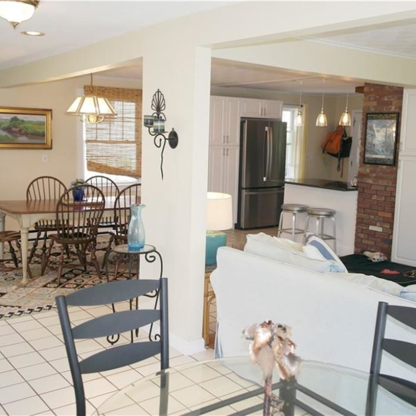
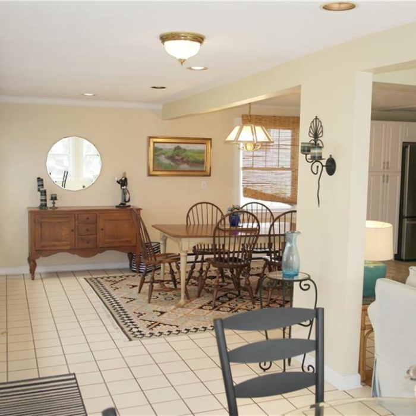
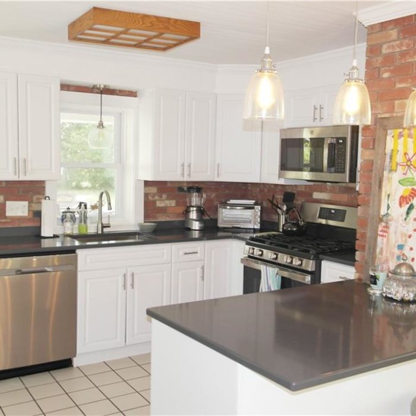
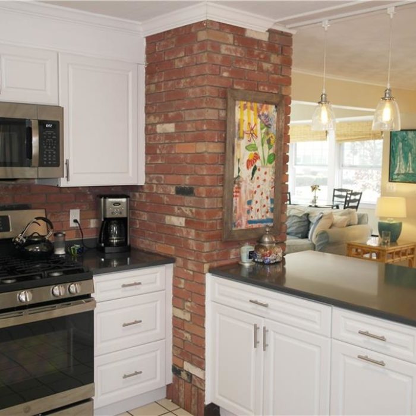
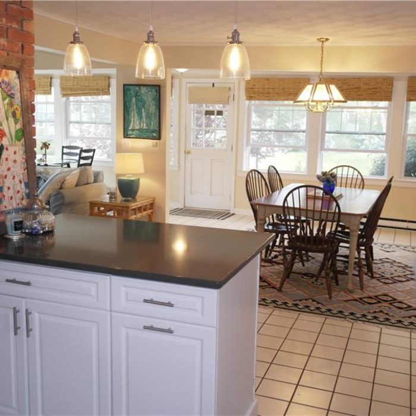
Recent Comments